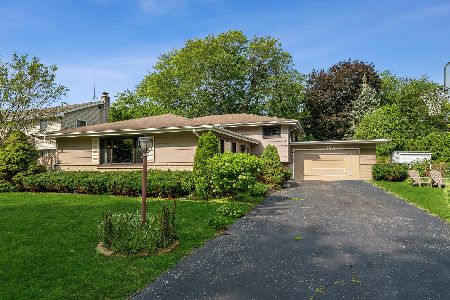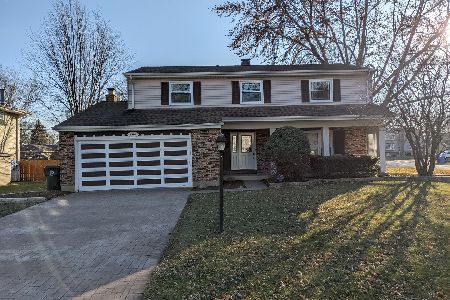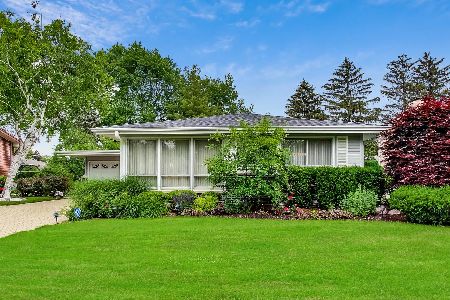1008 Westgate Road, Mount Prospect, Illinois 60056
$448,000
|
Sold
|
|
| Status: | Closed |
| Sqft: | 2,450 |
| Cost/Sqft: | $184 |
| Beds: | 4 |
| Baths: | 3 |
| Year Built: | 1963 |
| Property Taxes: | $10,817 |
| Days On Market: | 2126 |
| Lot Size: | 0,22 |
Description
WOW! ABSOLUTELY NOTHING TO DO but MOVE IN and ENJOY THIS STUNNING REMODELED 4BR, 3BTH SPLIT LEVEL w/ BASEMENT in DESIRABLE HERSEY HS District! Approx 2450 sq ft of enjoyable living space...The MAIN FLOOR welcomes you with a gorgeous hex-tiled foyer and sliding barn door coat closet. NATURAL LIGHT from three exposures floods the open concept living space, tastefully combining a PICTURE-PERFECT KITCHEN (including ALABASTER WHITE QUARTZ COUNTERS, STAINLESS STEEL APPLIANCES, HIGH-END SS SINK BASIN and KOHLER CHEF'S FAUCET, QUALITY CUSTOM CABINETRY with soft-closing drawers), with a large dining area and living room...the 2ND FLOOR is ideally laid out with ALL 4 well-sized BEDROOMS UP and 2 updated full baths, including private master BR bath...LOWER LEVEL features a cozy family room with additional flex space for PC station, board-gaming or crafting, a 5th BR/guest BR/OFFICE and another remodeled full bath. The LL completes with a 20 x 11 Laundry/Utility room, which walks out to the yard...And the home does not end there. Enjoy the BONUS 24 x 21 CONCRETE SUB-BSMT with epoxied flooring and high ceilings, ideal for recreational space or storage! *** Additional highlights include; GORGEOUS OAK HARDWOOD FLOORING, 4-INCH CANNED LED LIGHTING, KOHLER & HANSGROHE BATH FAUCETS, NEW FORCED-AIR A/C SYSTEM, NEW ROOF & GUTTERS, NEW WINDOWS, NEW SIDING, NEW GARAGE DOOR, NEW DOUBLE-WIDE DRIVEWAY and WALKWAY, NEW APPLIANCES, MOTION-SENSOR SECURITY SYSTEM and MORE... *** A large completely fenced-in yard, 21 x 11 raised WOOD DECK, storage shed and 2-CAR GARAGE makes this the perfect property * Great location...super close to Randhurst mall, Rob Roy golf course, Mt Prospect parks and bike trails AND excellent district 26/214 schools * NOTE * Taxes do not reflect Homeowner's exemption * FLOOR PLANS AVAILABLE * Don't miss this one. Call today!
Property Specifics
| Single Family | |
| — | |
| — | |
| 1963 | |
| Walkout | |
| — | |
| No | |
| 0.22 |
| Cook | |
| — | |
| — / Not Applicable | |
| None | |
| Lake Michigan,Public | |
| Public Sewer | |
| 10677862 | |
| 03263210180000 |
Nearby Schools
| NAME: | DISTRICT: | DISTANCE: | |
|---|---|---|---|
|
Grade School
Euclid Elementary School |
26 | — | |
|
Middle School
River Trails Middle School |
26 | Not in DB | |
|
High School
John Hersey High School |
214 | Not in DB | |
Property History
| DATE: | EVENT: | PRICE: | SOURCE: |
|---|---|---|---|
| 14 May, 2020 | Sold | $448,000 | MRED MLS |
| 28 Mar, 2020 | Under contract | $449,900 | MRED MLS |
| 27 Mar, 2020 | Listed for sale | $449,900 | MRED MLS |
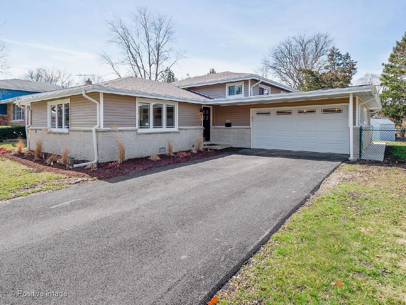
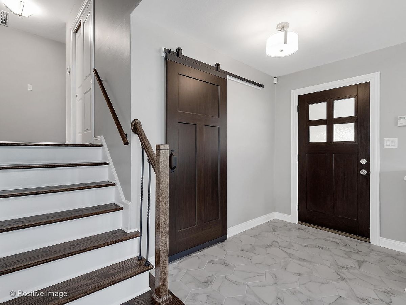
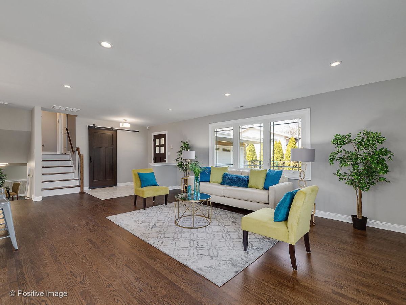
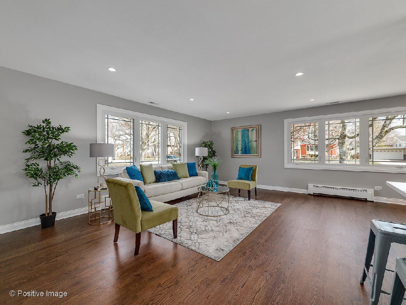
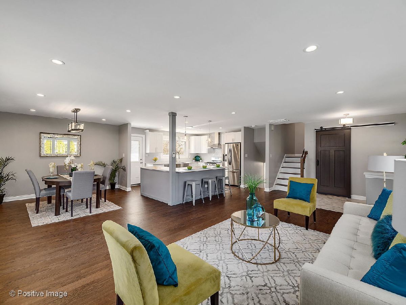
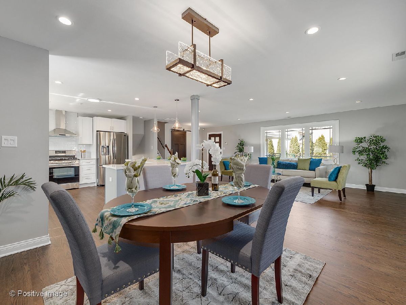
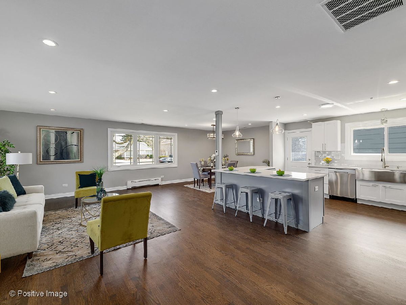
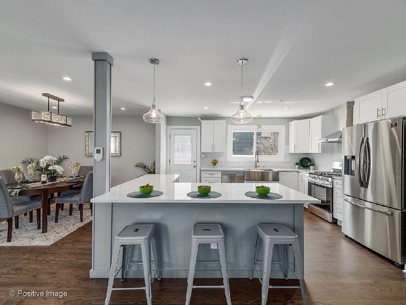
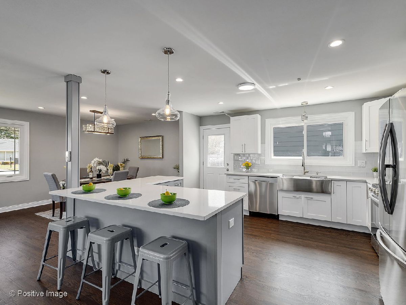
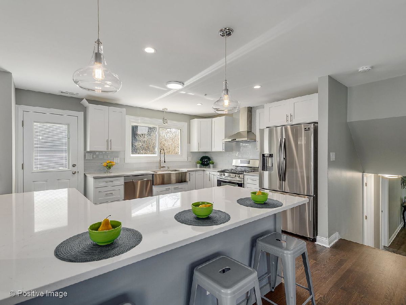
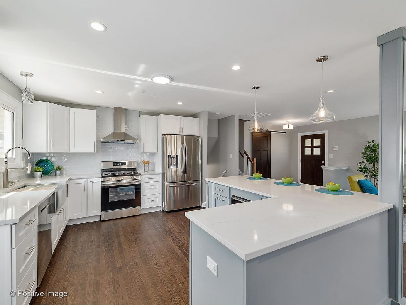
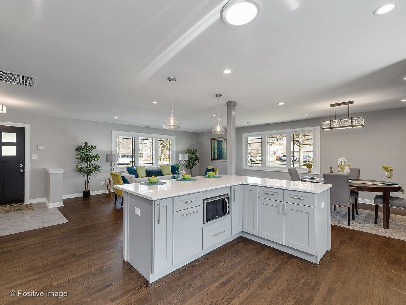
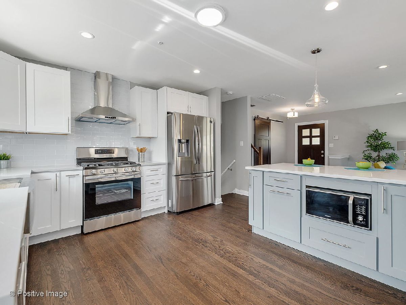
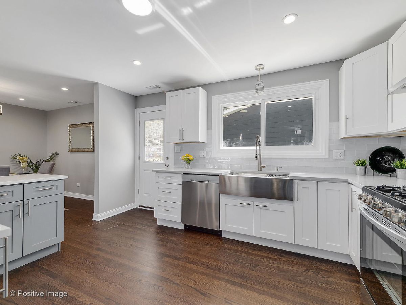
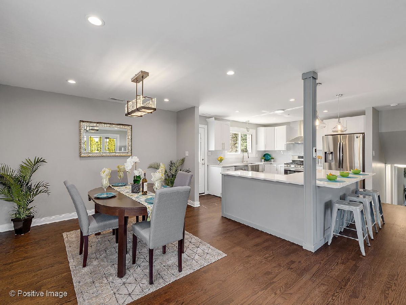
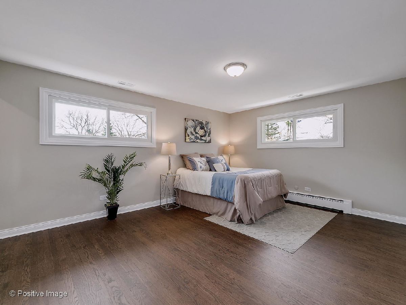
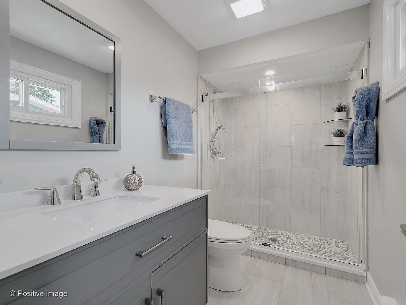
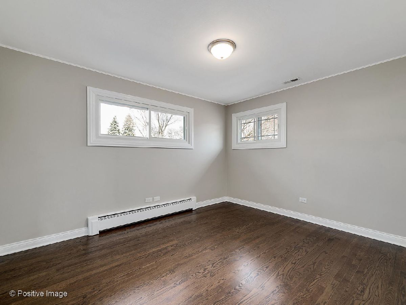
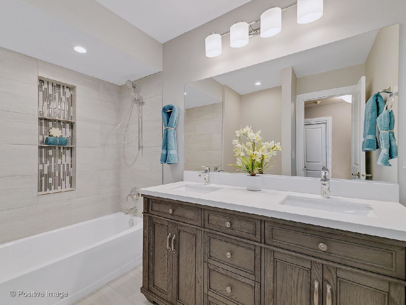
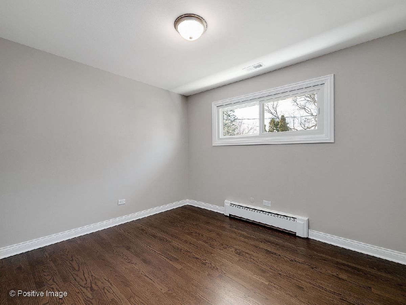
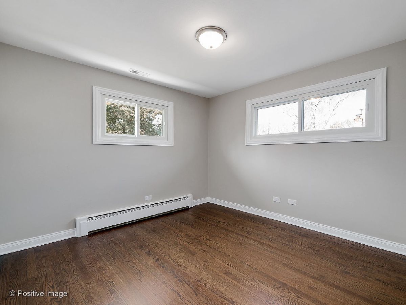
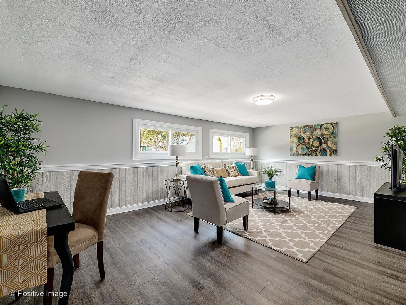
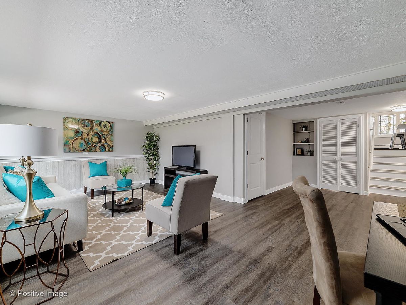
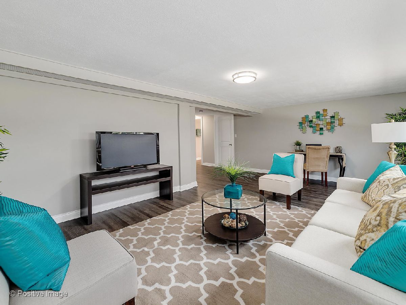
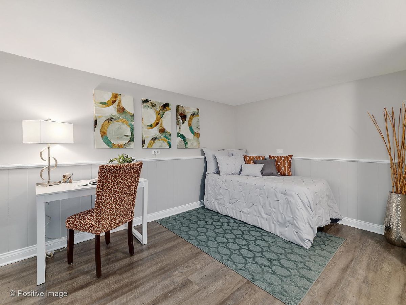
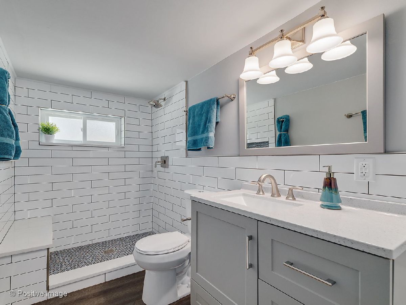
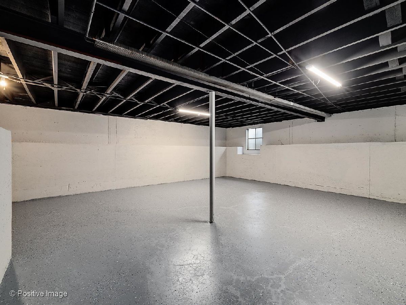
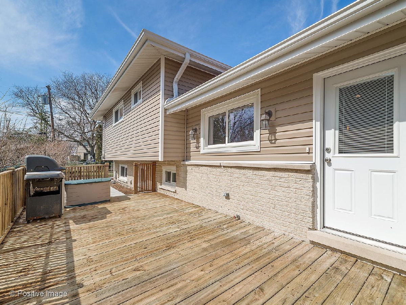
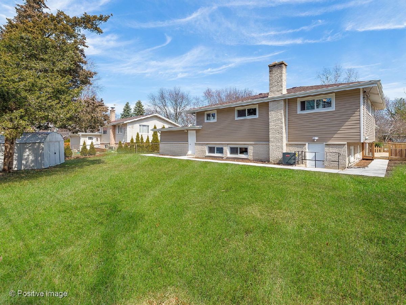
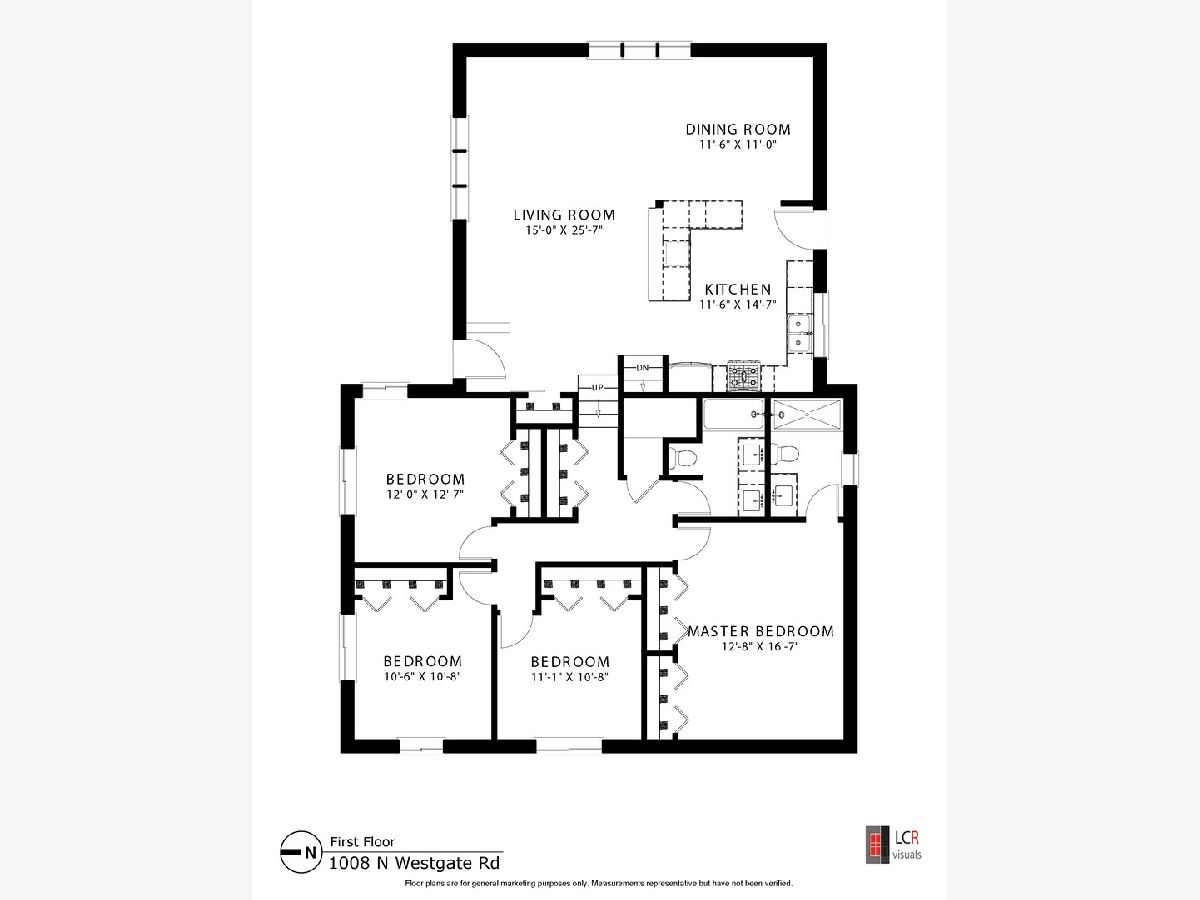
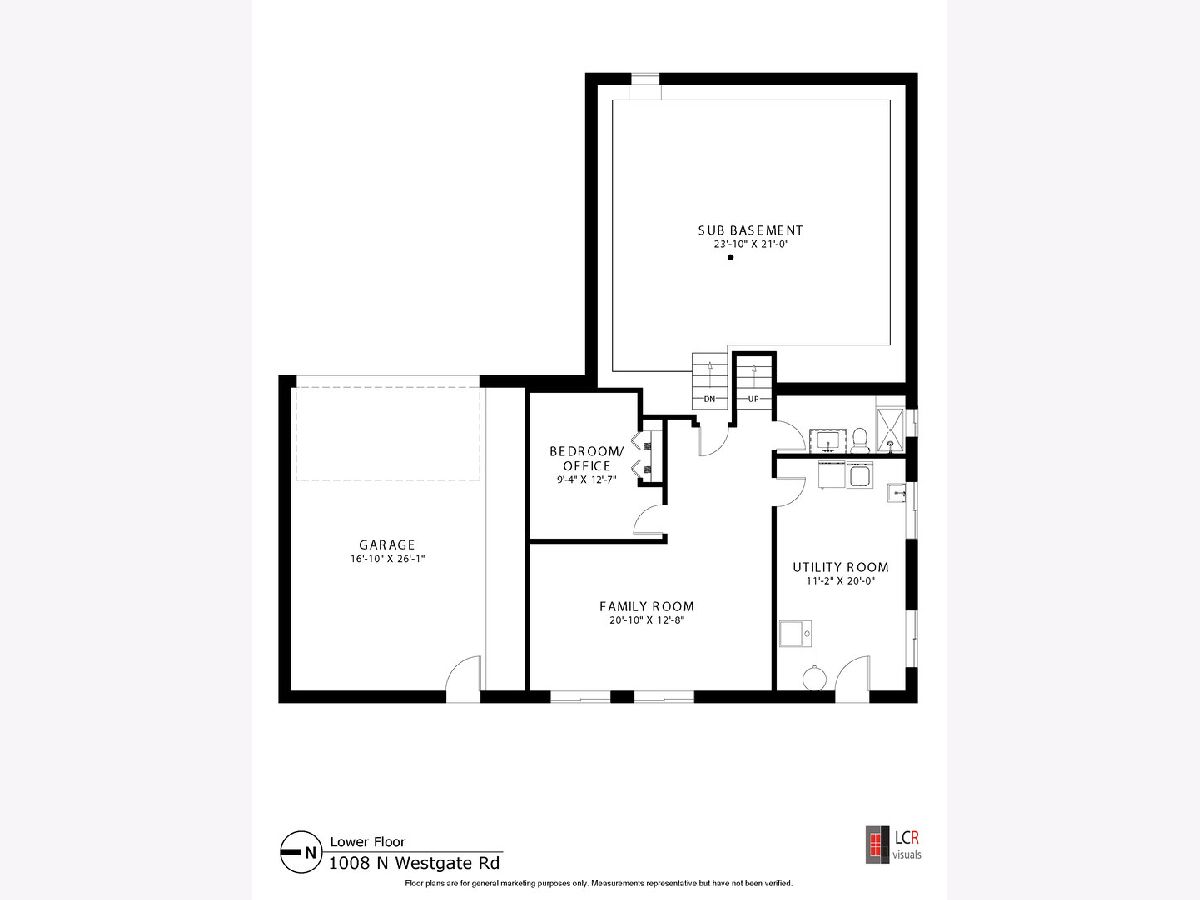
Room Specifics
Total Bedrooms: 4
Bedrooms Above Ground: 4
Bedrooms Below Ground: 0
Dimensions: —
Floor Type: Hardwood
Dimensions: —
Floor Type: Hardwood
Dimensions: —
Floor Type: Hardwood
Full Bathrooms: 3
Bathroom Amenities: —
Bathroom in Basement: 1
Rooms: Foyer,Deck,Office
Basement Description: Finished,Sub-Basement
Other Specifics
| 2 | |
| Concrete Perimeter | |
| Asphalt | |
| Deck | |
| — | |
| 125 X 75 | |
| — | |
| Full | |
| Hardwood Floors | |
| Range, Microwave, Dishwasher, Refrigerator, Stainless Steel Appliance(s), Range Hood | |
| Not in DB | |
| Curbs, Street Paved | |
| — | |
| — | |
| — |
Tax History
| Year | Property Taxes |
|---|---|
| 2020 | $10,817 |
Contact Agent
Nearby Similar Homes
Nearby Sold Comparables
Contact Agent
Listing Provided By
RCI Preferred Realty




