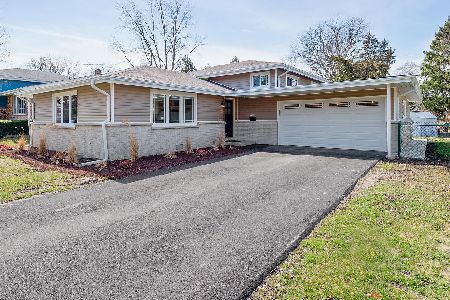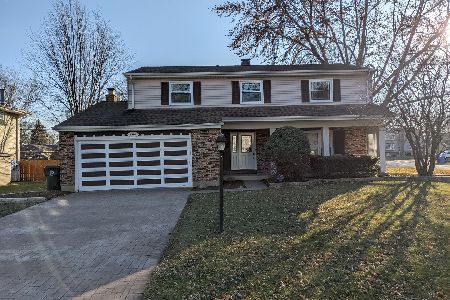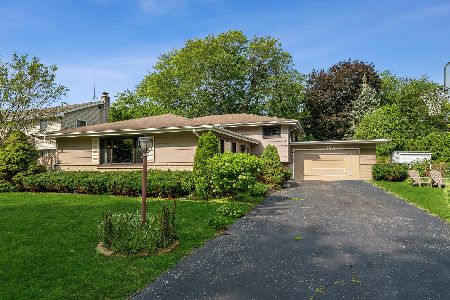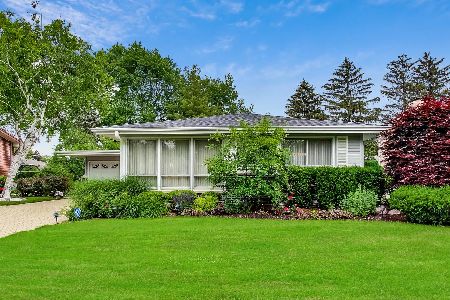1010 Westgate Road, Mount Prospect, Illinois 60056
$254,000
|
Sold
|
|
| Status: | Closed |
| Sqft: | 1,456 |
| Cost/Sqft: | $175 |
| Beds: | 3 |
| Baths: | 2 |
| Year Built: | 1963 |
| Property Taxes: | $7,371 |
| Days On Market: | 4881 |
| Lot Size: | 0,00 |
Description
Immaculate maintained split-level in prestigious "Camelot" subdivision.3 br, 2 full baths (recently updated) one with jacuzzi other with shower, gleaming hardwood floors, bright & sunny LR, separated DR, eat-in kitchen. Lower level w/family room (pergo floors) & summer kitchen. New windows, newer roof, 2 car attached garage, great fenced yard. Excellent location & schools. Move in ready.
Property Specifics
| Single Family | |
| — | |
| Bi-Level | |
| 1963 | |
| Partial | |
| SPLIT LEVEL | |
| No | |
| — |
| Cook | |
| Camelot | |
| 0 / Not Applicable | |
| None | |
| Public | |
| Public Sewer | |
| 08157093 | |
| 03263210170000 |
Nearby Schools
| NAME: | DISTRICT: | DISTANCE: | |
|---|---|---|---|
|
Grade School
Euclid Elementary School |
26 | — | |
|
Middle School
River Trails Middle School |
26 | Not in DB | |
|
High School
John Hersey High School |
214 | Not in DB | |
Property History
| DATE: | EVENT: | PRICE: | SOURCE: |
|---|---|---|---|
| 16 Nov, 2012 | Sold | $254,000 | MRED MLS |
| 18 Sep, 2012 | Under contract | $255,000 | MRED MLS |
| 11 Sep, 2012 | Listed for sale | $255,000 | MRED MLS |
Room Specifics
Total Bedrooms: 3
Bedrooms Above Ground: 3
Bedrooms Below Ground: 0
Dimensions: —
Floor Type: Hardwood
Dimensions: —
Floor Type: Hardwood
Full Bathrooms: 2
Bathroom Amenities: Double Sink
Bathroom in Basement: 0
Rooms: Kitchen,Foyer
Basement Description: Crawl
Other Specifics
| 2 | |
| Concrete Perimeter | |
| Asphalt | |
| — | |
| Dimensions to Center of Road | |
| 75 X 125 | |
| Pull Down Stair | |
| Full | |
| Hardwood Floors | |
| Double Oven, Refrigerator, Washer, Dryer | |
| Not in DB | |
| Street Lights, Street Paved | |
| — | |
| — | |
| — |
Tax History
| Year | Property Taxes |
|---|---|
| 2012 | $7,371 |
Contact Agent
Nearby Similar Homes
Nearby Sold Comparables
Contact Agent
Listing Provided By
Baird & Warner









