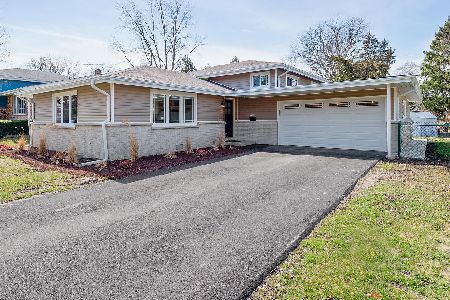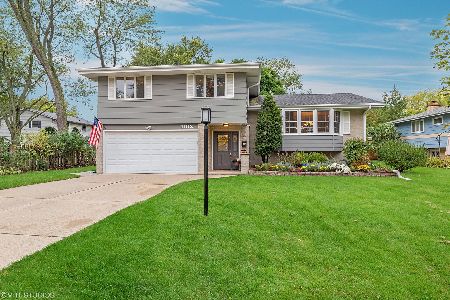1201 Greenwood Drive, Mount Prospect, Illinois 60056
$550,000
|
Sold
|
|
| Status: | Closed |
| Sqft: | 3,066 |
| Cost/Sqft: | $179 |
| Beds: | 4 |
| Baths: | 3 |
| Year Built: | 1967 |
| Property Taxes: | $12,549 |
| Days On Market: | 1505 |
| Lot Size: | 0,00 |
Description
Stunning, newly renovated Colonial located in highly sought after, award-winning Hersey High School District - close to shopping, dining, parks & a train station. Home features an open floor plan with an exquisite kitchen that includes white shaker cabinets, subway tile backsplash, stainless steel appliances, and quartz countertops with a waterfall island. All new hardwood flooring, windows, doors, trims, baseboards, crown moldings and recessed lighting installed throughout the house. Bathrooms feature double vanities, a soaker tub, and an expansive shower. Master bedroom boasts a large walk-in closet with custom storage system. Wood burning fireplace beautifully ties together the family room, with an adjacent heated sun room (15' x 20') capturing lots of natural light with its 2 skylights. The property also includes a partially finished basement and is equipped with a back-up generator. Broker related to the seller Listing office doesn't hold earnest money
Property Specifics
| Single Family | |
| — | |
| Colonial | |
| 1967 | |
| Partial | |
| — | |
| No | |
| — |
| Cook | |
| — | |
| — / Not Applicable | |
| None | |
| Lake Michigan | |
| Public Sewer | |
| 11283840 | |
| 03263210140000 |
Nearby Schools
| NAME: | DISTRICT: | DISTANCE: | |
|---|---|---|---|
|
Grade School
Euclid Elementary School |
26 | — | |
|
Middle School
River Trails Middle School |
26 | Not in DB | |
|
High School
John Hersey High School |
214 | Not in DB | |
Property History
| DATE: | EVENT: | PRICE: | SOURCE: |
|---|---|---|---|
| 28 Jan, 2022 | Sold | $550,000 | MRED MLS |
| 11 Dec, 2021 | Under contract | $549,900 | MRED MLS |
| 8 Dec, 2021 | Listed for sale | $549,900 | MRED MLS |
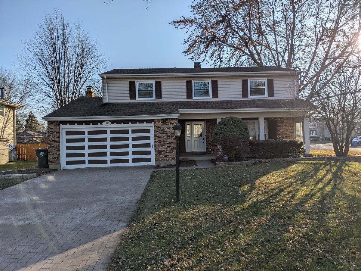
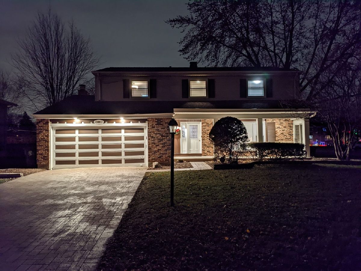
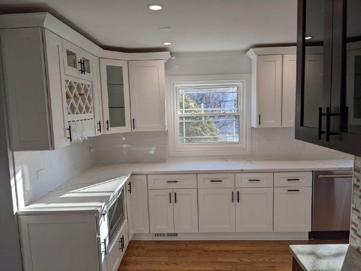
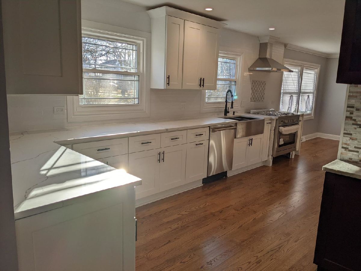
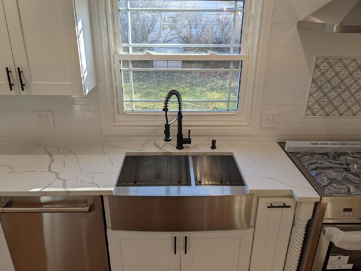
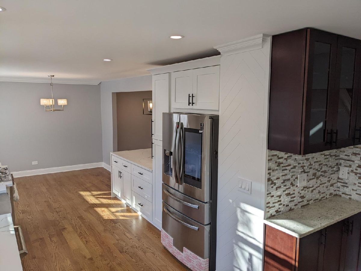
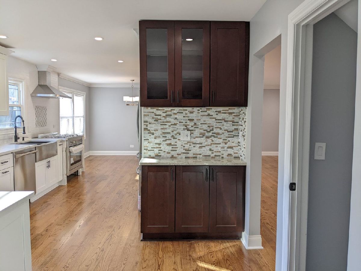
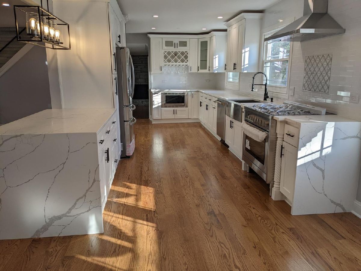
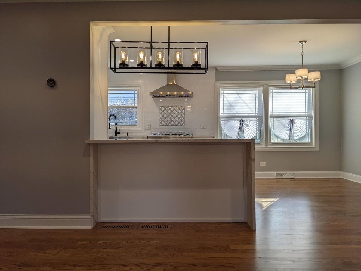
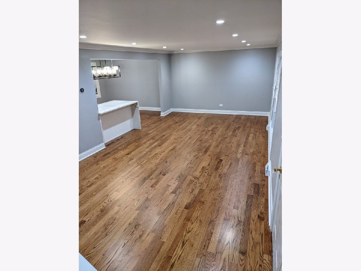
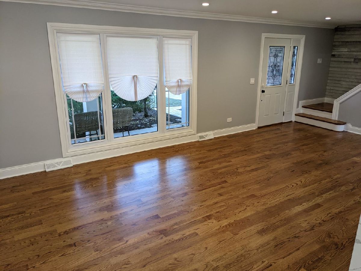
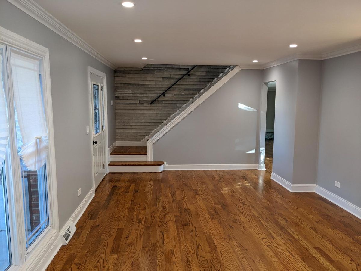
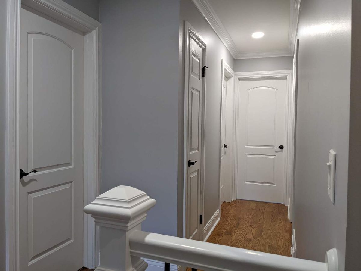
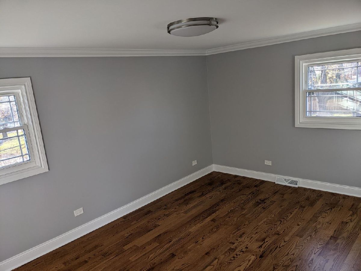
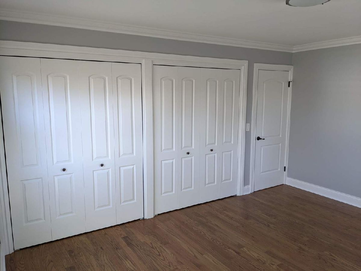
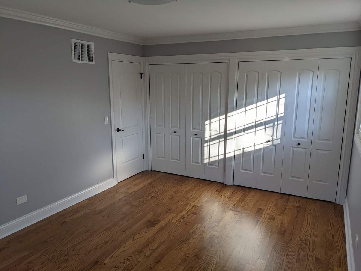
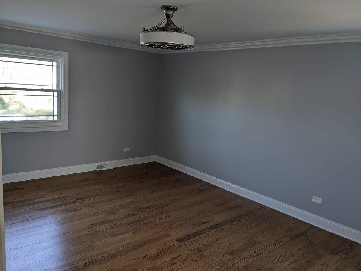
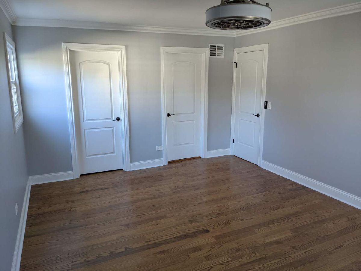
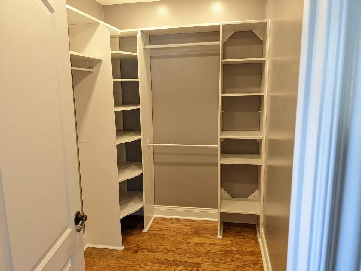
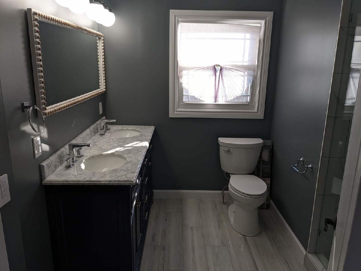
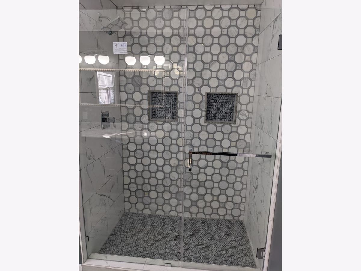
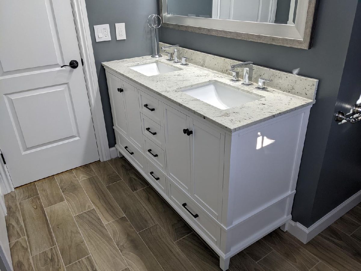
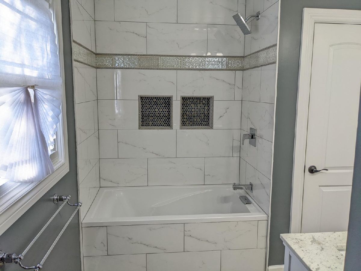
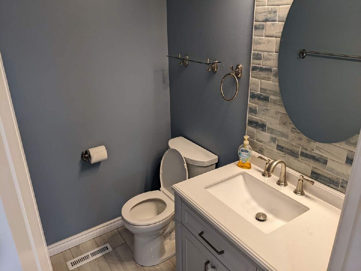
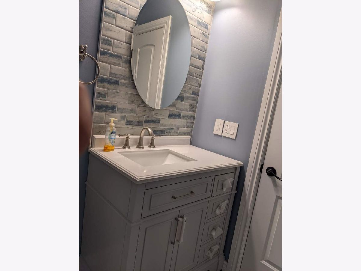
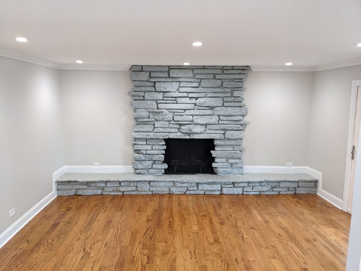
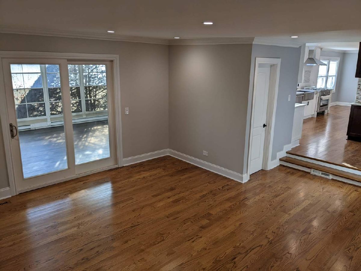
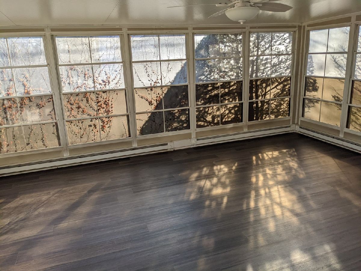
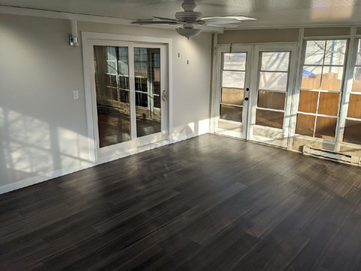
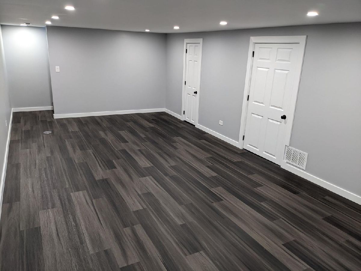
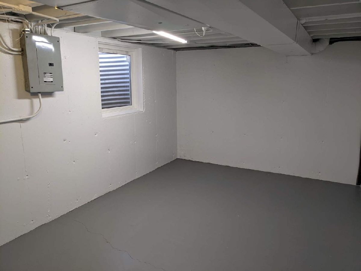
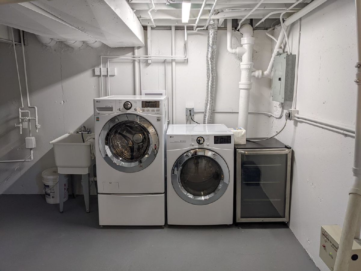
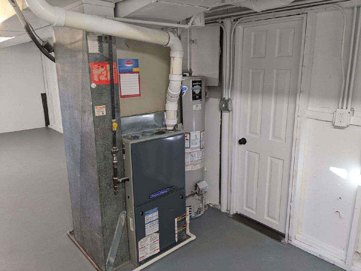
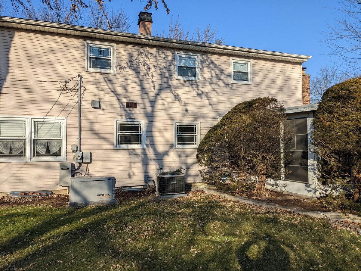
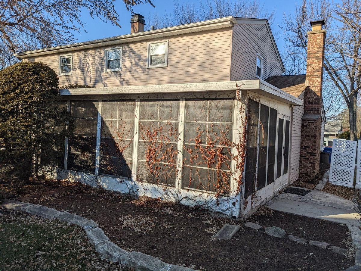
Room Specifics
Total Bedrooms: 4
Bedrooms Above Ground: 4
Bedrooms Below Ground: 0
Dimensions: —
Floor Type: Hardwood
Dimensions: —
Floor Type: Hardwood
Dimensions: —
Floor Type: Hardwood
Full Bathrooms: 3
Bathroom Amenities: Separate Shower,Double Sink,Soaking Tub
Bathroom in Basement: 0
Rooms: Heated Sun Room
Basement Description: Partially Finished
Other Specifics
| 2 | |
| — | |
| Brick | |
| — | |
| Corner Lot | |
| 8925 | |
| — | |
| Full | |
| — | |
| Range, Microwave, Dishwasher, Refrigerator, Washer, Dryer, Disposal, Stainless Steel Appliance(s) | |
| Not in DB | |
| — | |
| — | |
| — | |
| — |
Tax History
| Year | Property Taxes |
|---|---|
| 2022 | $12,549 |
Contact Agent
Nearby Similar Homes
Nearby Sold Comparables
Contact Agent
Listing Provided By
Prospect Realty




