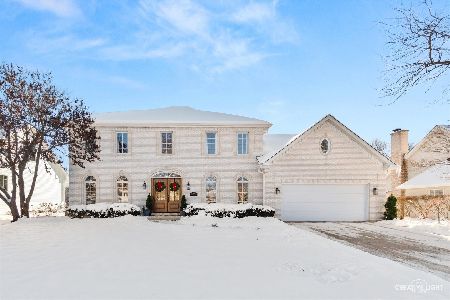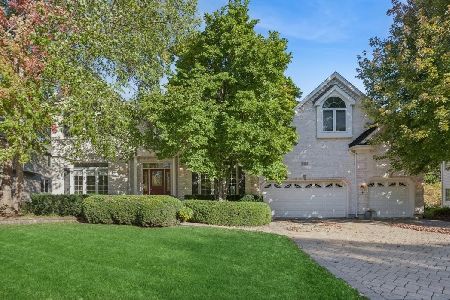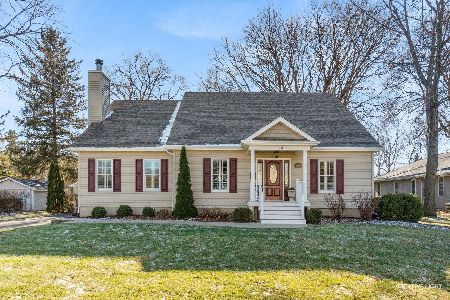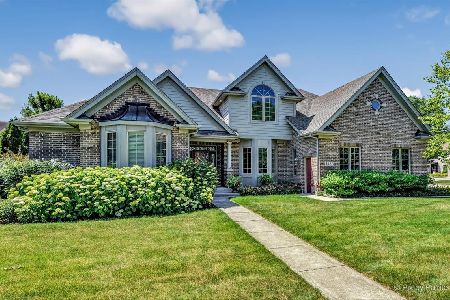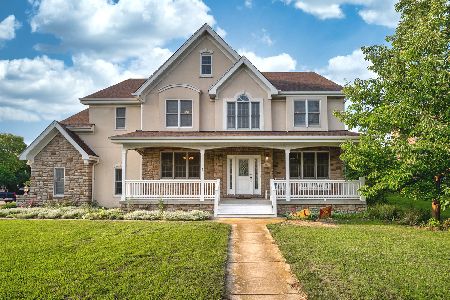1009 Mcclurg Drive, Batavia, Illinois 60510
$459,000
|
Sold
|
|
| Status: | Closed |
| Sqft: | 2,600 |
| Cost/Sqft: | $177 |
| Beds: | 5 |
| Baths: | 3 |
| Year Built: | 1998 |
| Property Taxes: | $10,759 |
| Days On Market: | 1773 |
| Lot Size: | 0,00 |
Description
Welcome to 1009 McClurg Drive. Stunning and stately exterior as you drive up the concrete drive. A soaring two story entry way complete with hardwood flooring and fresh neutral paint greets you as you enter this one owner home. Kitchen exudes luxury with double stacked upper cabinets, rich granite counters, tile backsplash and stainless steel appliances. The cozy family room boasts a floor to ceiling custom stone fireplace, abundant natural light and views of the upstairs balcony. First floor bedroom can function as an office and has a convenient door out to the deck. Upstairs, you will find four generous sized bedrooms all with abundant closet space featuring closet storage systems. Master bedroom boasts a trey ceiling, private luxury bath with double bowl vanity, soaking tub and separate shower. Cozy up in the enclosed porch area with hot tub. Award winning Batavia schools, convenient to I-88, shopping and dining, this exquisite home will not last long.
Property Specifics
| Single Family | |
| — | |
| — | |
| 1998 | |
| Full | |
| — | |
| No | |
| — |
| Kane | |
| Harvell Farms | |
| — / Not Applicable | |
| None | |
| Public | |
| Public Sewer | |
| 11013290 | |
| 1228126022 |
Nearby Schools
| NAME: | DISTRICT: | DISTANCE: | |
|---|---|---|---|
|
Grade School
Alice Gustafson Elementary Schoo |
101 | — | |
|
Middle School
Sam Rotolo Middle School Of Bat |
101 | Not in DB | |
|
High School
Batavia Sr High School |
101 | Not in DB | |
Property History
| DATE: | EVENT: | PRICE: | SOURCE: |
|---|---|---|---|
| 17 May, 2021 | Sold | $459,000 | MRED MLS |
| 13 Apr, 2021 | Under contract | $459,000 | MRED MLS |
| 10 Mar, 2021 | Listed for sale | $459,000 | MRED MLS |
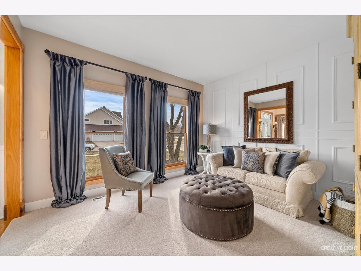
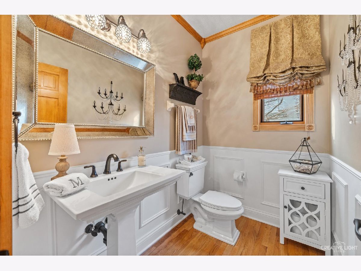
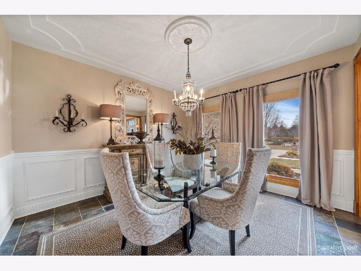
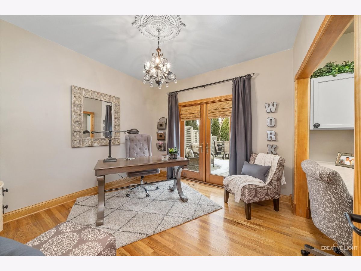
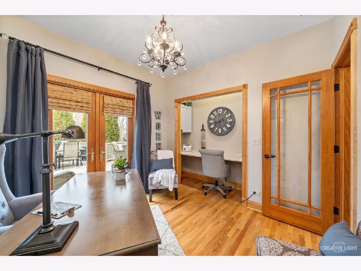
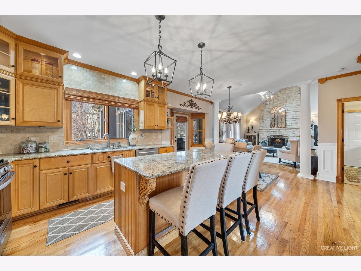
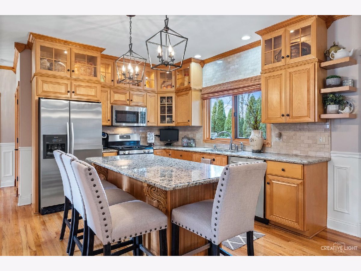
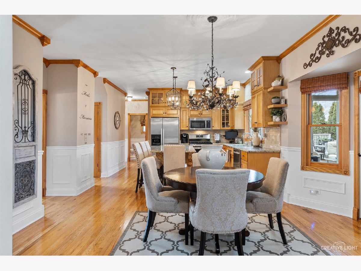
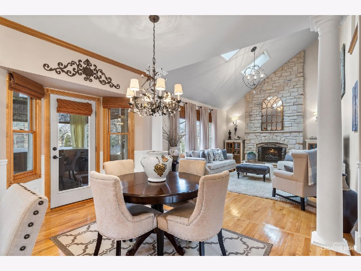
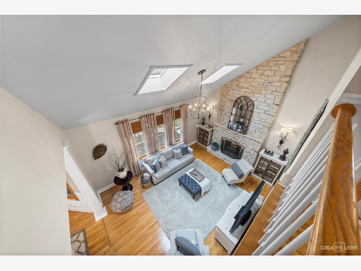
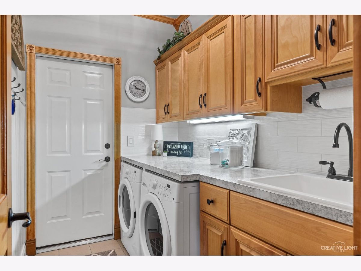
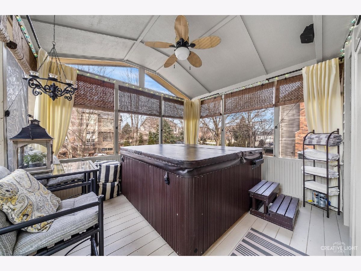
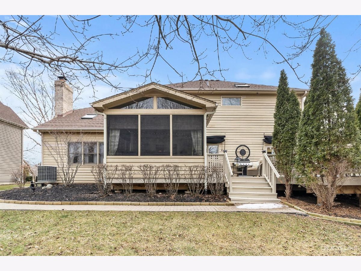
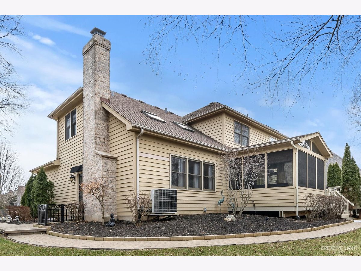
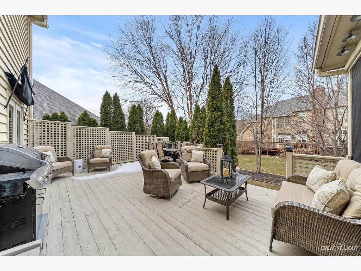
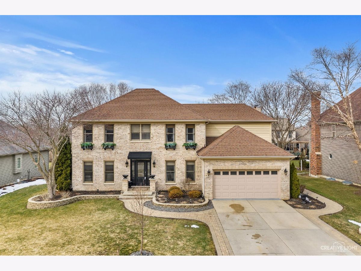
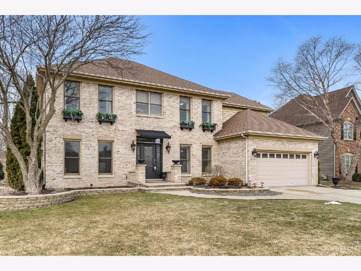
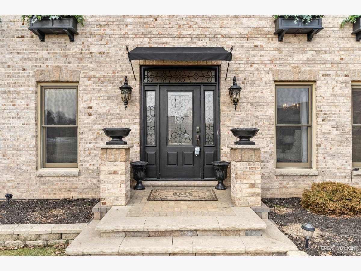
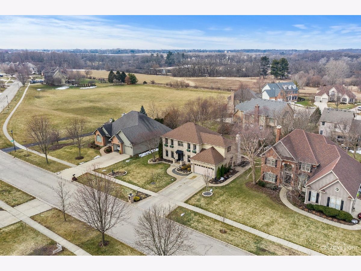
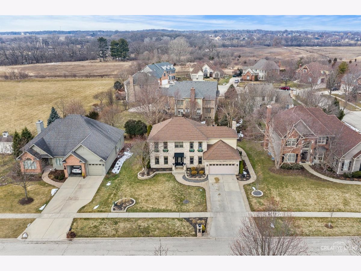
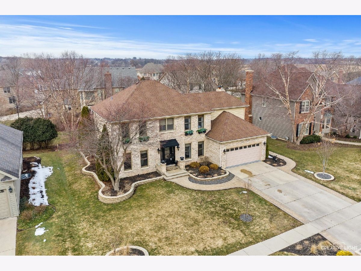
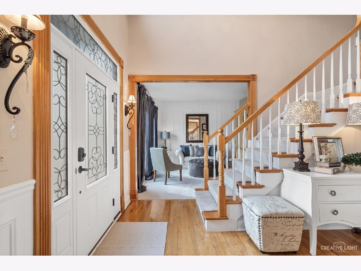
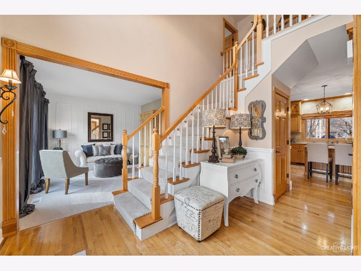
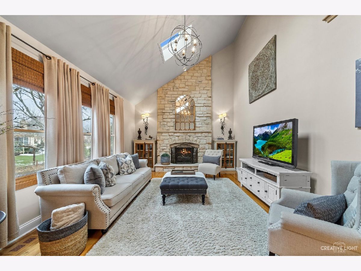
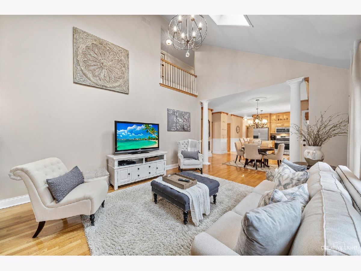
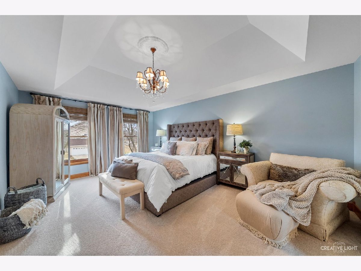
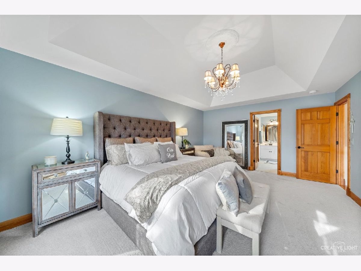
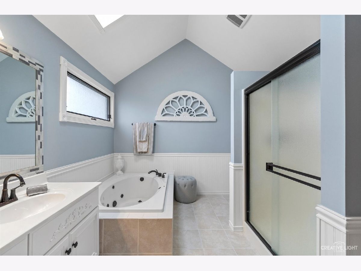
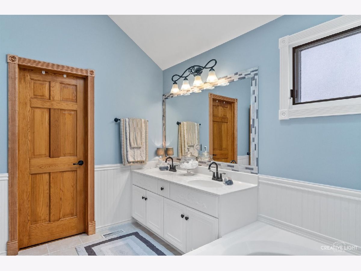
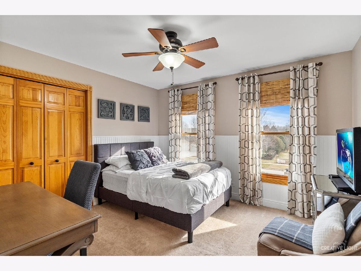
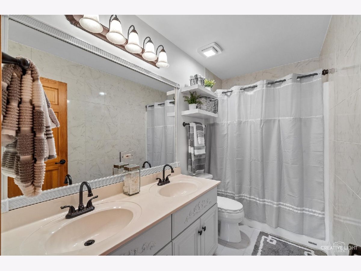
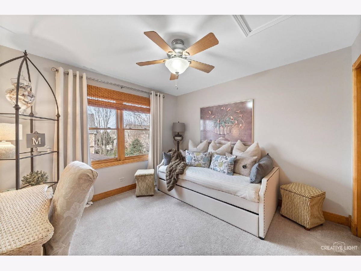
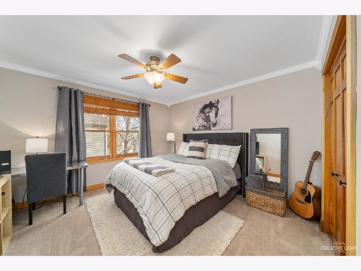
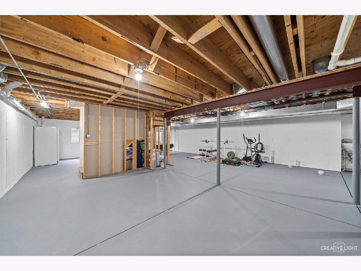
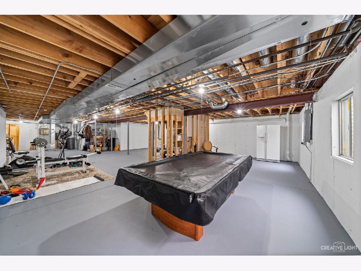
Room Specifics
Total Bedrooms: 5
Bedrooms Above Ground: 5
Bedrooms Below Ground: 0
Dimensions: —
Floor Type: Carpet
Dimensions: —
Floor Type: Carpet
Dimensions: —
Floor Type: Carpet
Dimensions: —
Floor Type: —
Full Bathrooms: 3
Bathroom Amenities: Whirlpool,Separate Shower,Double Sink
Bathroom in Basement: 0
Rooms: Foyer,Breakfast Room,Bedroom 5
Basement Description: Unfinished,Bathroom Rough-In
Other Specifics
| 2 | |
| Concrete Perimeter | |
| Concrete | |
| Deck, Hot Tub | |
| — | |
| 84X120 | |
| — | |
| Full | |
| Vaulted/Cathedral Ceilings, First Floor Bedroom, Walk-In Closet(s) | |
| Range, Microwave, Dishwasher, Refrigerator, Washer, Dryer, Stainless Steel Appliance(s) | |
| Not in DB | |
| Park, Curbs, Sidewalks, Street Lights, Street Paved | |
| — | |
| — | |
| Gas Log |
Tax History
| Year | Property Taxes |
|---|---|
| 2021 | $10,759 |
Contact Agent
Nearby Similar Homes
Nearby Sold Comparables
Contact Agent
Listing Provided By
john greene, Realtor

