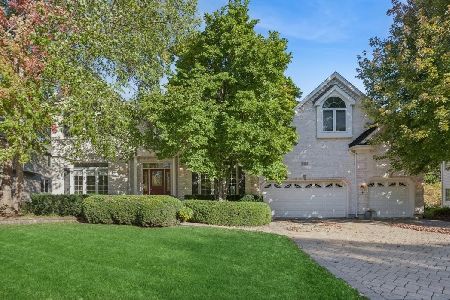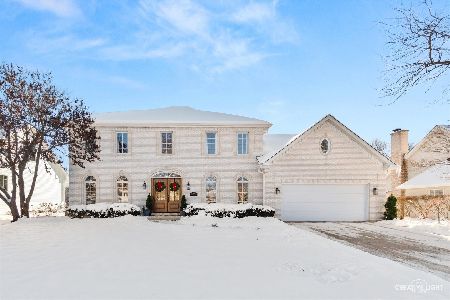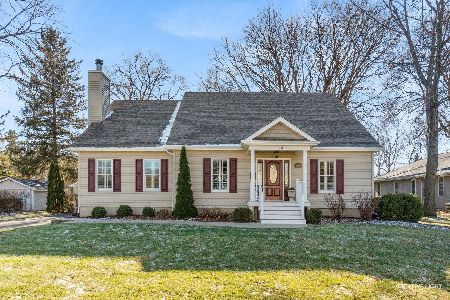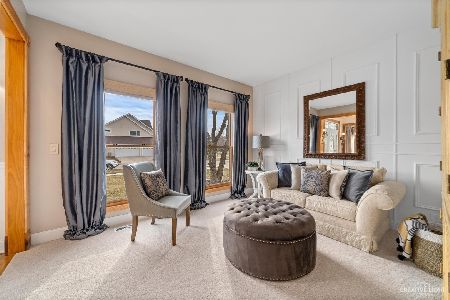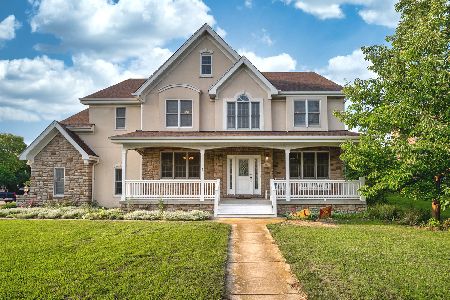1440 Green Pheasant Lane, Batavia, Illinois 60510
$629,500
|
Sold
|
|
| Status: | Closed |
| Sqft: | 3,600 |
| Cost/Sqft: | $177 |
| Beds: | 6 |
| Baths: | 5 |
| Year Built: | 1999 |
| Property Taxes: | $12,631 |
| Days On Market: | 6869 |
| Lot Size: | 0,00 |
Description
Great cul-de-sac location backs to park-like area no backyard neighbors. Huge kitchen/island/eat in area/dbl oven/planning desk/wet bar/butlers pantry. Giant MBR suite/sitting area/fireplace/spacious MBA/2 walk in closets/whirlpool tub/dbl sinks/dbl shower. Finished walk out lower level +/- 1400 sq ft w rec rm/5th&6th BR full bath and workout area
Property Specifics
| Single Family | |
| — | |
| Georgian | |
| 1999 | |
| Full,Walkout,English | |
| — | |
| No | |
| 0 |
| Kane | |
| Harvell Farm | |
| 0 / Not Applicable | |
| None | |
| Public | |
| Public Sewer | |
| 06457396 | |
| 1228126018 |
Nearby Schools
| NAME: | DISTRICT: | DISTANCE: | |
|---|---|---|---|
|
Grade School
Alice Gustafson Elementar |
101 | — | |
|
Middle School
Sam Rotolo Middle School Of |
101 | Not in DB | |
|
High School
Batavia Sr High School |
101 | Not in DB | |
Property History
| DATE: | EVENT: | PRICE: | SOURCE: |
|---|---|---|---|
| 7 Aug, 2007 | Sold | $629,500 | MRED MLS |
| 26 Jun, 2007 | Under contract | $636,000 | MRED MLS |
| 28 Mar, 2007 | Listed for sale | $636,000 | MRED MLS |
| 25 Mar, 2016 | Sold | $505,000 | MRED MLS |
| 22 Feb, 2016 | Under contract | $524,900 | MRED MLS |
| 24 Jan, 2016 | Listed for sale | $524,900 | MRED MLS |
Room Specifics
Total Bedrooms: 6
Bedrooms Above Ground: 6
Bedrooms Below Ground: 0
Dimensions: —
Floor Type: Carpet
Dimensions: —
Floor Type: Carpet
Dimensions: —
Floor Type: Carpet
Dimensions: —
Floor Type: —
Dimensions: —
Floor Type: —
Full Bathrooms: 5
Bathroom Amenities: Whirlpool,Separate Shower,Double Sink
Bathroom in Basement: 1
Rooms: Bedroom 5,Bedroom 6,Den,Exercise Room,Gallery,Recreation Room,Utility Room-1st Floor
Basement Description: Finished,Exterior Access
Other Specifics
| 3 | |
| Concrete Perimeter | |
| Concrete | |
| — | |
| Cul-De-Sac,Landscaped,Park Adjacent | |
| 53X158X170X103 | |
| — | |
| Full | |
| — | |
| Double Oven, Range, Microwave, Dishwasher, Refrigerator, Freezer, Washer, Dryer, Disposal | |
| Not in DB | |
| — | |
| — | |
| — | |
| Wood Burning, Attached Fireplace Doors/Screen, Gas Log, Gas Starter |
Tax History
| Year | Property Taxes |
|---|---|
| 2007 | $12,631 |
| 2016 | $13,911 |
Contact Agent
Nearby Similar Homes
Nearby Sold Comparables
Contact Agent
Listing Provided By
Prello Realty, Inc.

