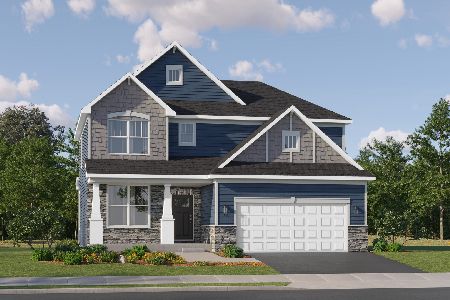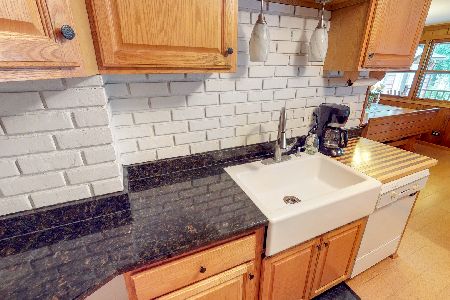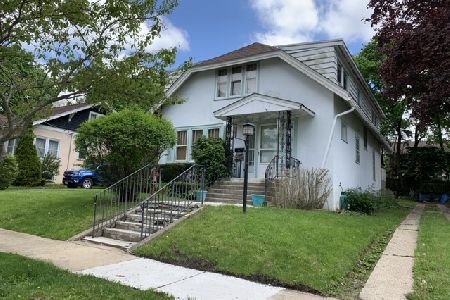101 Clay Street, Algonquin, Illinois 60102
$350,000
|
Sold
|
|
| Status: | Closed |
| Sqft: | 2,298 |
| Cost/Sqft: | $152 |
| Beds: | 4 |
| Baths: | 2 |
| Year Built: | — |
| Property Taxes: | $4,833 |
| Days On Market: | 276 |
| Lot Size: | 0,00 |
Description
Situated in an area of high demand, East of the Fox River in beautiful Janak subdivision. Attractive Raised Ranch style home, not readily available at this price point!! Elementary, Jr. High and High schools all within 5 minute drive from this home. Spacious living room with fireplace open to the formal dining room, with original wood floors on the main level. 3 bedrooms on the upper level and 1 bedroom on the lower level which is perfect for home office space. Beautiful kitchen offers stainless steel appliances, double oven and plenty of cabinet space and room for a small table. Clean, hot water baseboard heat with separate central air, perfect for those with allergy concerns. Lower level In-Law potential, privacy and full bathroom. Access from the kitchen to the large, high-sighted deck which overlooks this oversized lot across the street from the Fox River. Extremely well maintained, inside and out. Beautiful landscaping and shed for exterior storage. Make this your first and last step in your home search. This home is move-in READY! Possession after June 16.
Property Specifics
| Single Family | |
| — | |
| — | |
| — | |
| — | |
| RAISED RANCH | |
| No | |
| — |
| — | |
| Janak | |
| — / Not Applicable | |
| — | |
| — | |
| — | |
| 12354530 | |
| 1934181001 |
Nearby Schools
| NAME: | DISTRICT: | DISTANCE: | |
|---|---|---|---|
|
Grade School
Eastview Elementary School |
300 | — | |
|
Middle School
Algonquin Middle School |
300 | Not in DB | |
|
High School
Dundee-crown High School |
300 | Not in DB | |
Property History
| DATE: | EVENT: | PRICE: | SOURCE: |
|---|---|---|---|
| 11 Jul, 2025 | Sold | $350,000 | MRED MLS |
| 13 Jun, 2025 | Under contract | $349,900 | MRED MLS |
| 2 May, 2025 | Listed for sale | $349,900 | MRED MLS |
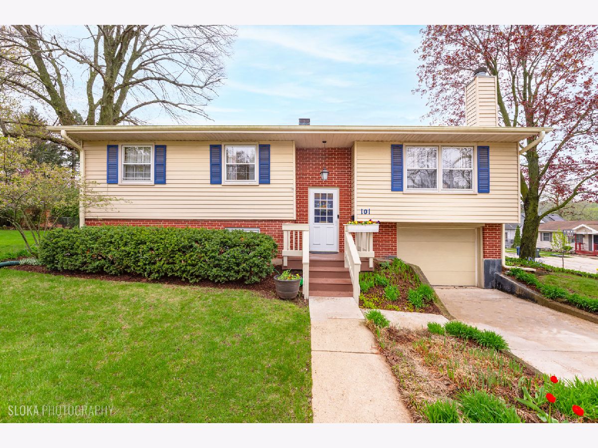
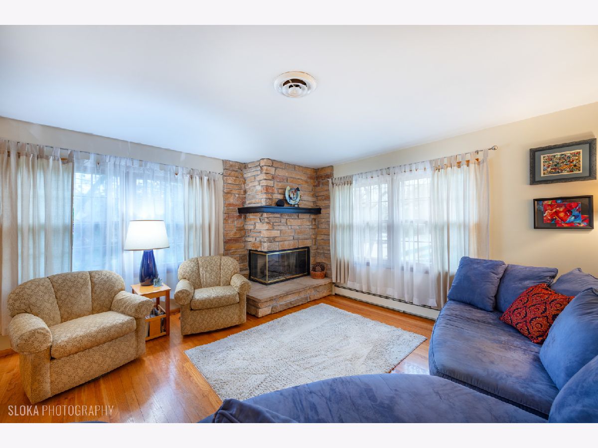
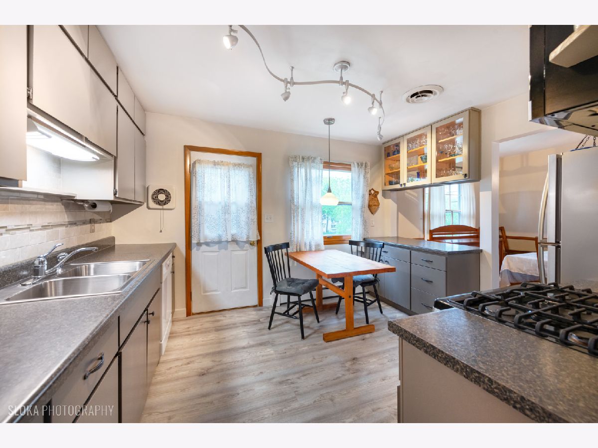
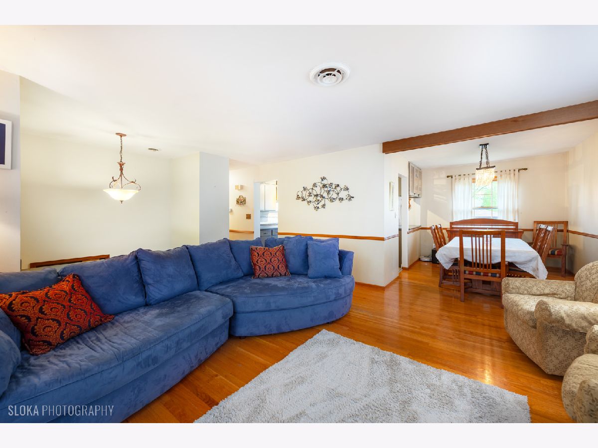
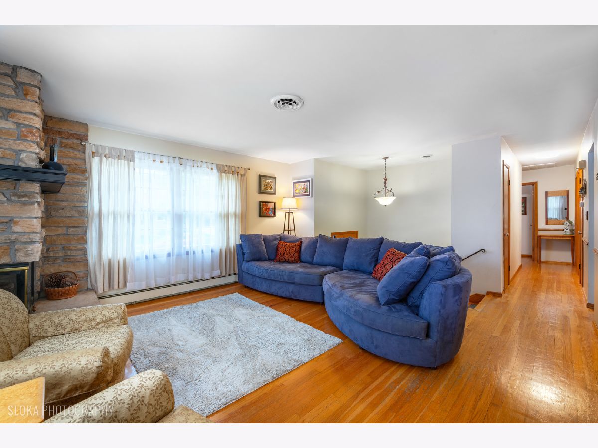
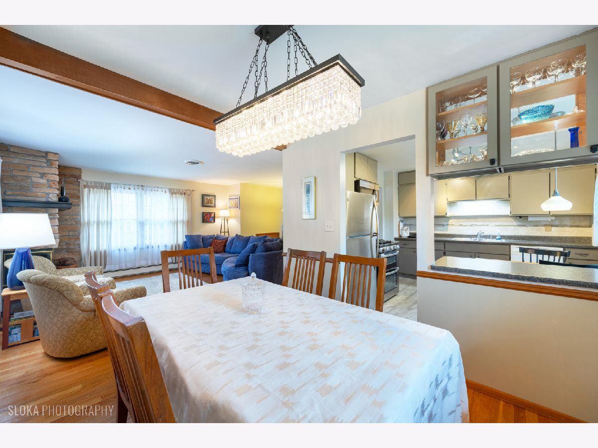

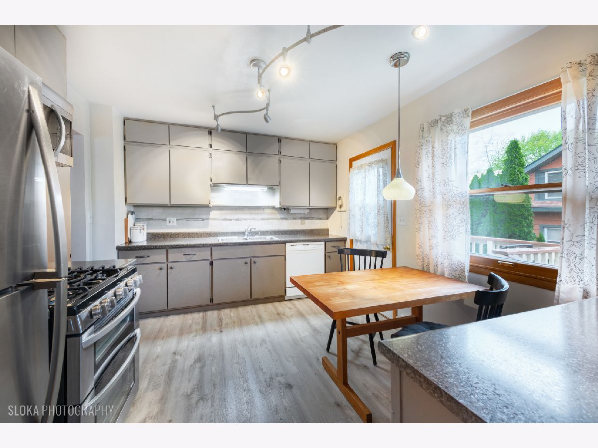

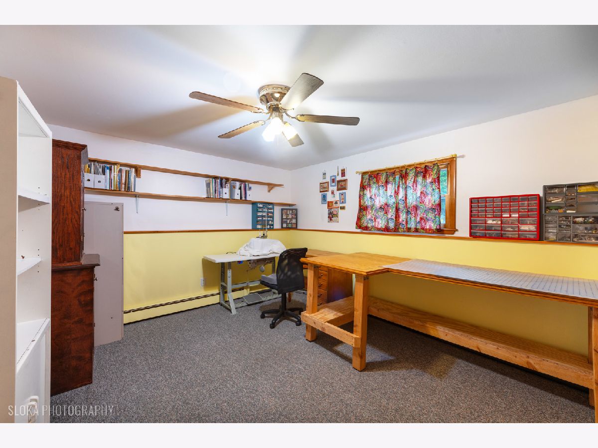
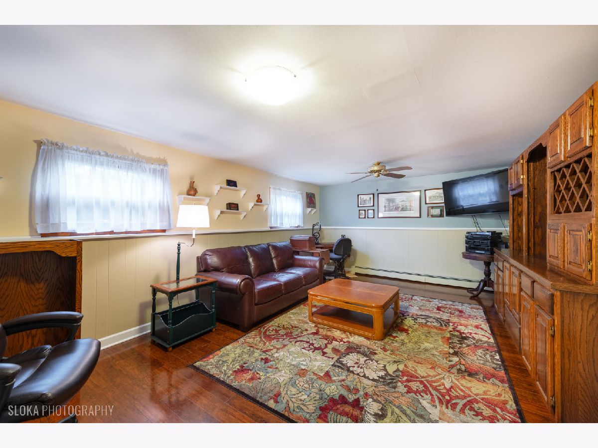
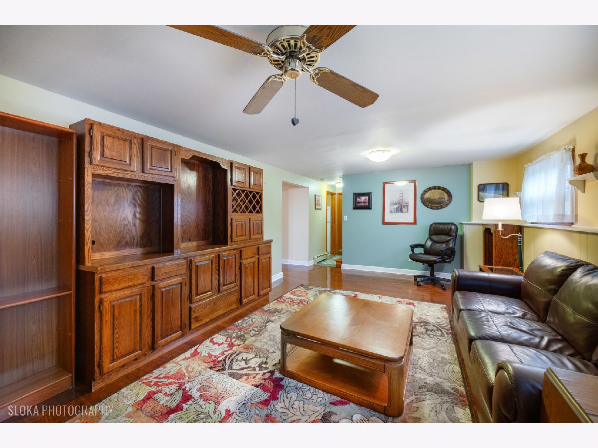
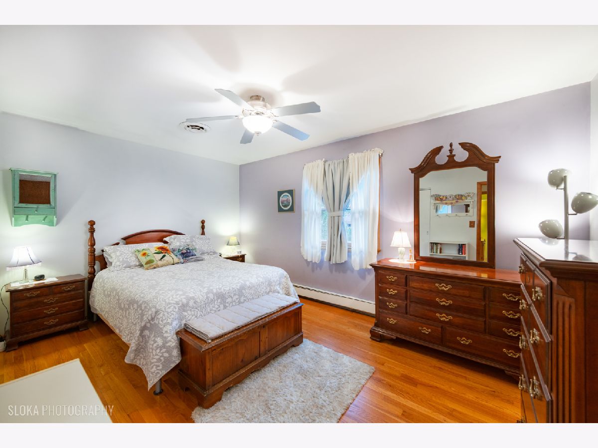

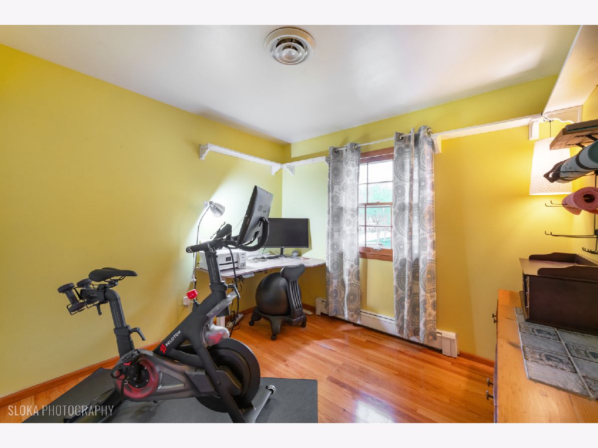

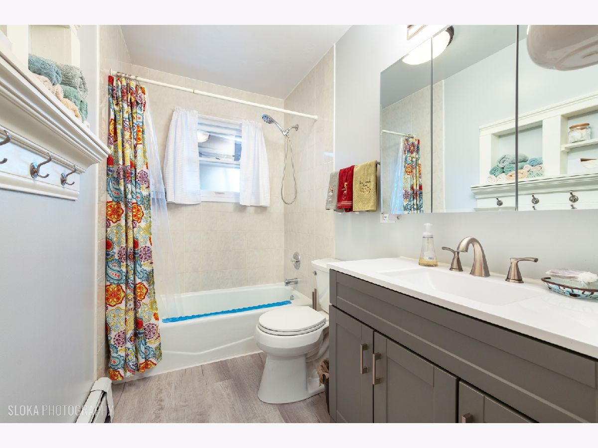





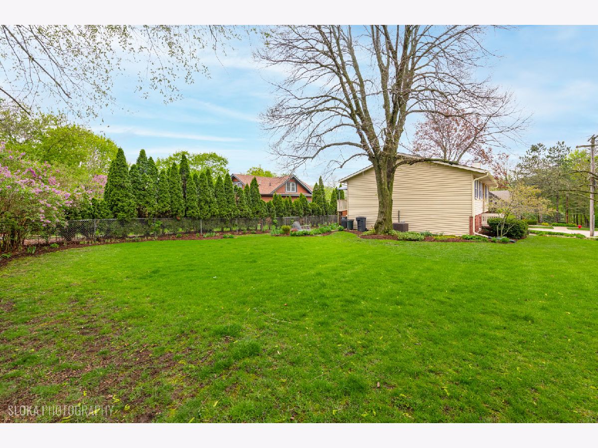
Room Specifics
Total Bedrooms: 4
Bedrooms Above Ground: 4
Bedrooms Below Ground: 0
Dimensions: —
Floor Type: —
Dimensions: —
Floor Type: —
Dimensions: —
Floor Type: —
Full Bathrooms: 2
Bathroom Amenities: —
Bathroom in Basement: 1
Rooms: —
Basement Description: —
Other Specifics
| 1 | |
| — | |
| — | |
| — | |
| — | |
| 66 X 132 | |
| — | |
| — | |
| — | |
| — | |
| Not in DB | |
| — | |
| — | |
| — | |
| — |
Tax History
| Year | Property Taxes |
|---|---|
| 2025 | $4,833 |
Contact Agent
Nearby Similar Homes
Nearby Sold Comparables
Contact Agent
Listing Provided By
RE/MAX At Home






