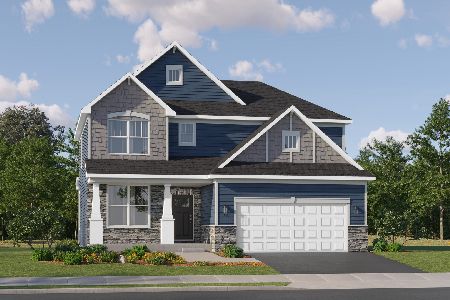427 River Road, Algonquin, Illinois 60102
$157,000
|
Sold
|
|
| Status: | Closed |
| Sqft: | 2,082 |
| Cost/Sqft: | $77 |
| Beds: | 4 |
| Baths: | 2 |
| Year Built: | 1927 |
| Property Taxes: | $3,709 |
| Days On Market: | 2084 |
| Lot Size: | 0,20 |
Description
GREAT OPPORTUNITY TO BRING THIS HOME BACK TO IT'S GLORY DAYS! CREATE EQUITY OR FIX N' FLIP this 4 Bedroom, 2 Bath Bungalow with 2082 SQ FT of living space. The living and dining rooms are combined for entertaining and ease of living. The main level also boosts one bedroom and a full bath. Upstairs you will find 3 more bedrooms and a 2nd full bath. Full basement that has been partially finished. No flood insurance is required but the Fox River is across the street. Enjoy boating, kayaking or canoeing and live the River Lifestyle. Conveniently located close to shopping, restaurants and hiking. Property SOLD AS-IS and NOT subject to foreclosure or short-sale. No repairs or concessions will be approved and 100% tax proration. Sorry property not eligible for FHA or VA financing. Bring your ideas...this one is worth the investment!
Property Specifics
| Single Family | |
| — | |
| Bungalow | |
| 1927 | |
| Full | |
| BUNGALOW/WITH 2ND FLOOR | |
| No | |
| 0.2 |
| Mc Henry | |
| — | |
| — / Not Applicable | |
| None | |
| Public | |
| Public Sewer | |
| 10720768 | |
| 1934181005 |
Nearby Schools
| NAME: | DISTRICT: | DISTANCE: | |
|---|---|---|---|
|
Grade School
Eastview Elementary School |
300 | — | |
|
Middle School
Algonquin Middle School |
300 | Not in DB | |
|
High School
Dundee-crown High School |
300 | Not in DB | |
Property History
| DATE: | EVENT: | PRICE: | SOURCE: |
|---|---|---|---|
| 17 Aug, 2020 | Sold | $157,000 | MRED MLS |
| 9 Jun, 2020 | Under contract | $160,000 | MRED MLS |
| 20 May, 2020 | Listed for sale | $160,000 | MRED MLS |
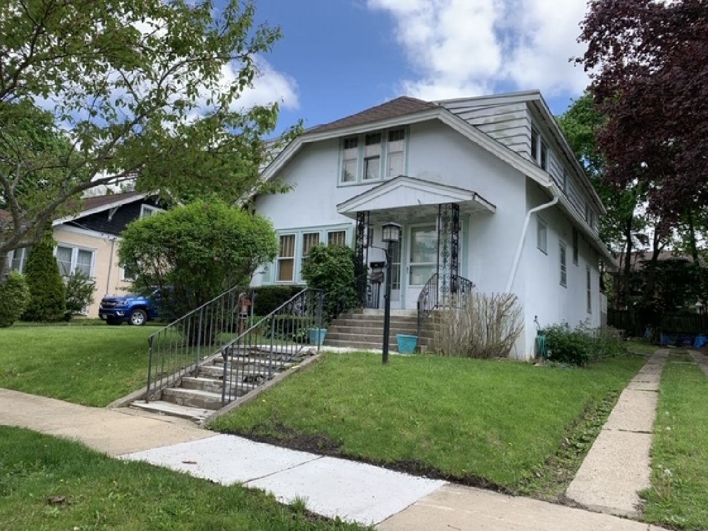
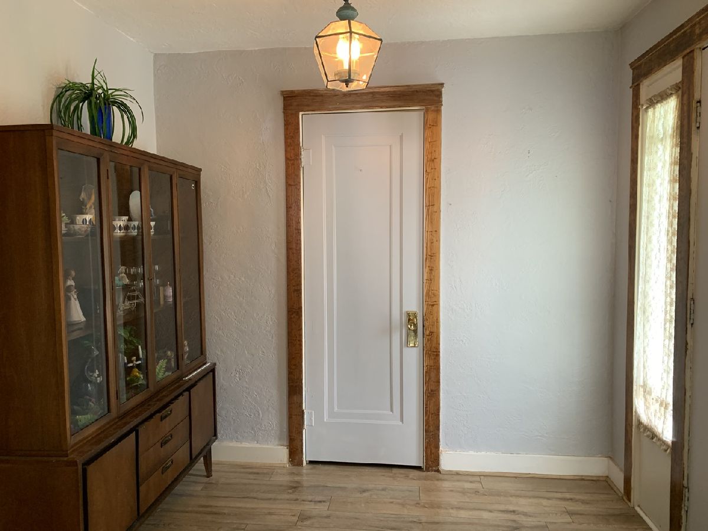
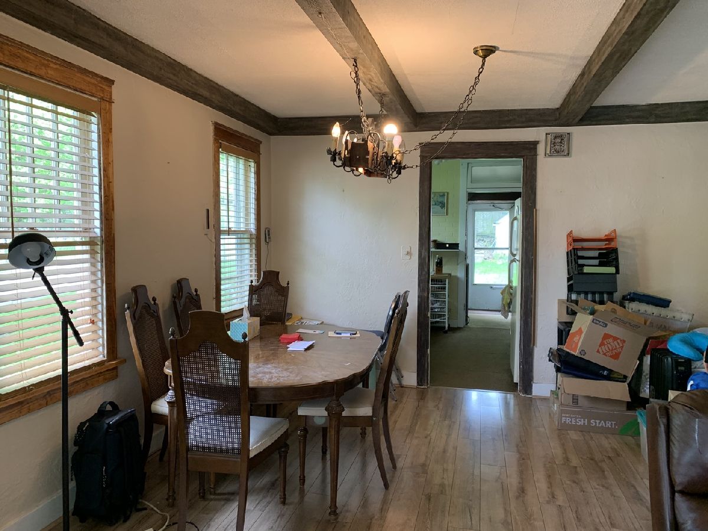
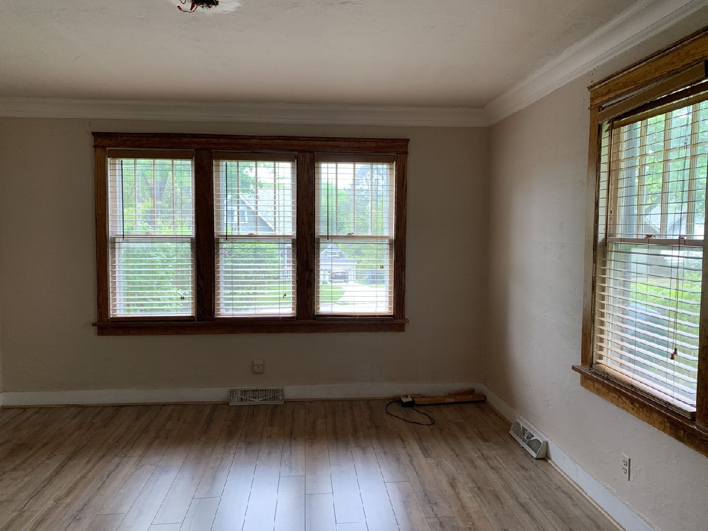
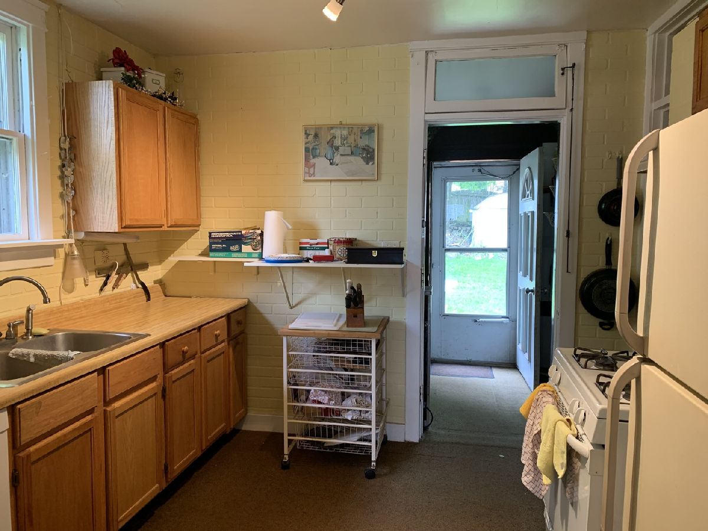
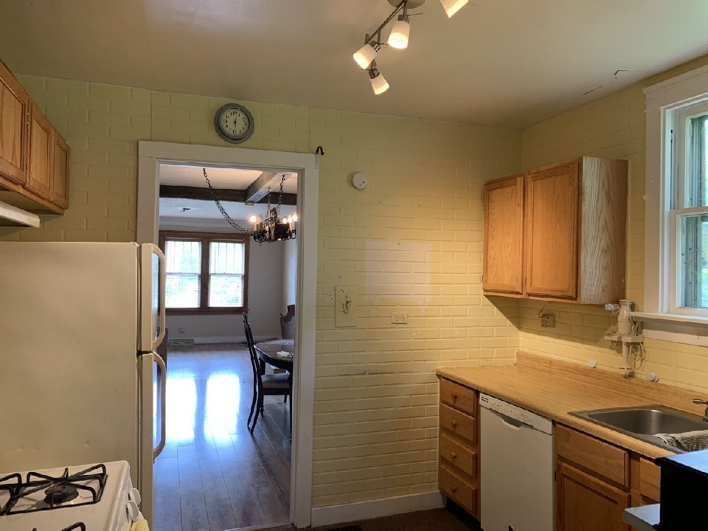
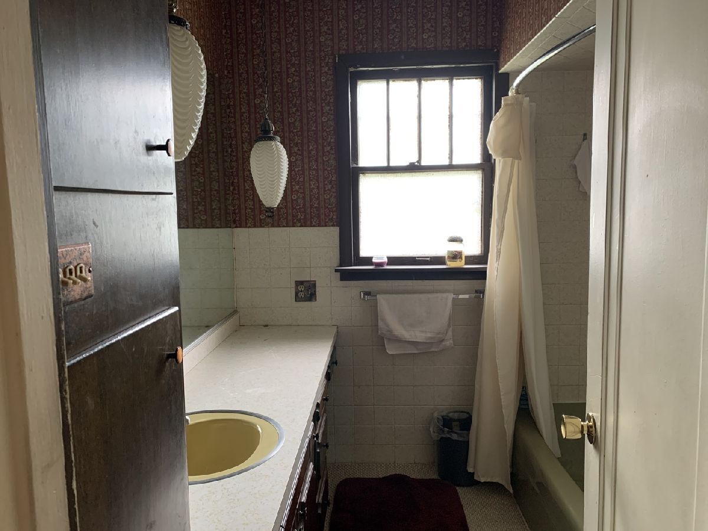
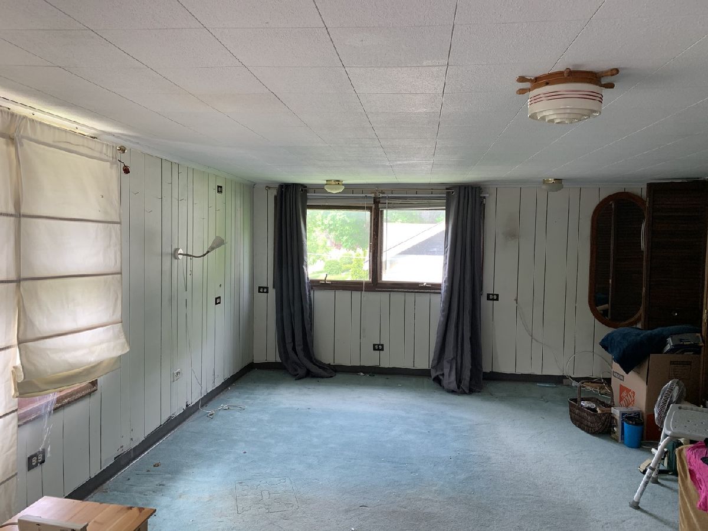
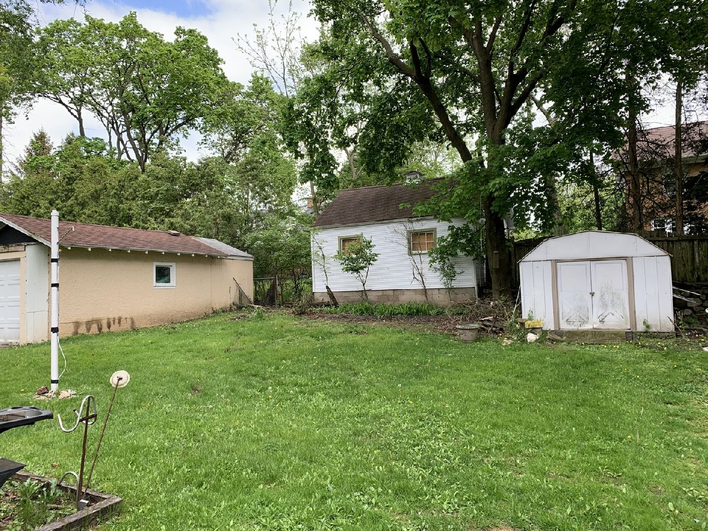
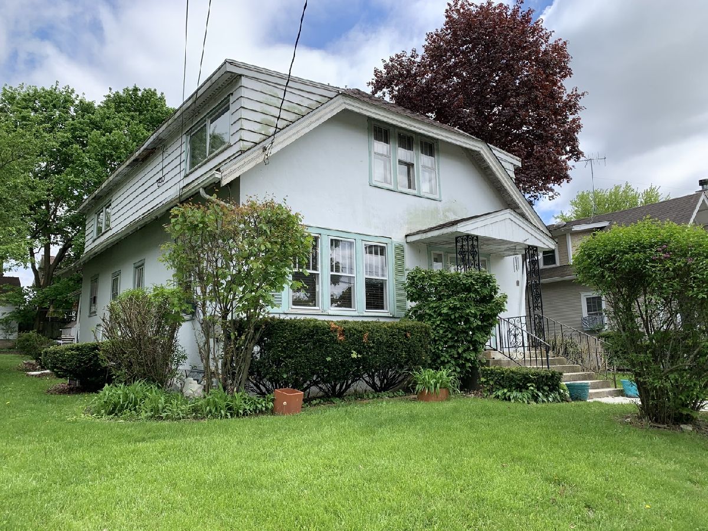
Room Specifics
Total Bedrooms: 4
Bedrooms Above Ground: 4
Bedrooms Below Ground: 0
Dimensions: —
Floor Type: Carpet
Dimensions: —
Floor Type: Carpet
Dimensions: —
Floor Type: Carpet
Full Bathrooms: 2
Bathroom Amenities: —
Bathroom in Basement: 0
Rooms: Foyer,Mud Room
Basement Description: Partially Finished
Other Specifics
| — | |
| Concrete Perimeter | |
| — | |
| — | |
| — | |
| 66X132 | |
| — | |
| None | |
| Wood Laminate Floors, First Floor Bedroom | |
| Range, Dishwasher, Refrigerator, Freezer, Washer, Dryer | |
| Not in DB | |
| — | |
| — | |
| — | |
| — |
Tax History
| Year | Property Taxes |
|---|---|
| 2020 | $3,709 |
Contact Agent
Nearby Similar Homes
Nearby Sold Comparables
Contact Agent
Listing Provided By
Baird & Warner Real Estate - Algonquin






