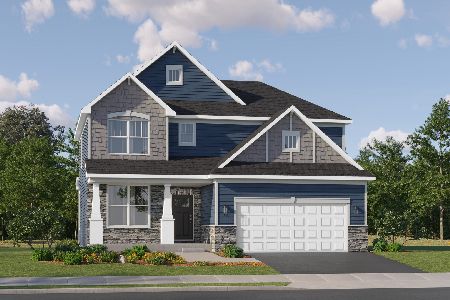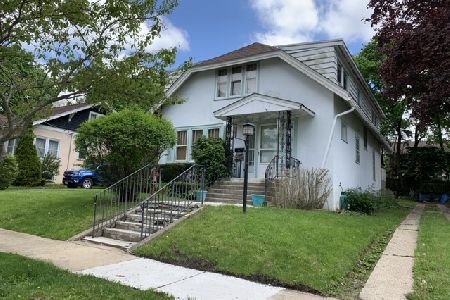415 River Road, Algonquin, Illinois 60102
$345,000
|
Sold
|
|
| Status: | Closed |
| Sqft: | 2,213 |
| Cost/Sqft: | $156 |
| Beds: | 5 |
| Baths: | 3 |
| Year Built: | 1925 |
| Property Taxes: | $6,893 |
| Days On Market: | 1299 |
| Lot Size: | 0,20 |
Description
Impressively updated Bungalow with River View. Conveniently located in Downtown Algonquin, the Fox River, Port Edwards, River Front Park & much more! This spacious 5 bedroom, 2.1 bathroom home has been tastefully remodeled while maintaining its original 1925 Bungalow charm with classic millwork & hardwood floors. Welcoming front porch, open living area with separate dining room. Main floor has 2 bedrooms plus an office and a full bath. Updated kitchen with breakfast nook, breakfast bar, shaker style cabinets, open shelving, quartz countertops, double dishwasher & a professional grade Wolf range & hood! Retreat up to the second level to the primary bedroom suite with soaking tub & separate shower. Full finished basement with large recreation area, laundry & half bath and lots of storage. Private back yard & three car detached garage that, in addition to plenty of room for your vehicles, will have plenty of space for storage.
Property Specifics
| Single Family | |
| — | |
| — | |
| 1925 | |
| — | |
| — | |
| No | |
| 0.2 |
| Mc Henry | |
| — | |
| 0 / Not Applicable | |
| — | |
| — | |
| — | |
| 11447494 | |
| 1934181003 |
Nearby Schools
| NAME: | DISTRICT: | DISTANCE: | |
|---|---|---|---|
|
Grade School
Eastview Elementary School |
300 | — | |
|
Middle School
Algonquin Middle School |
300 | Not in DB | |
|
High School
Dundee-crown High School |
300 | Not in DB | |
Property History
| DATE: | EVENT: | PRICE: | SOURCE: |
|---|---|---|---|
| 25 Jun, 2012 | Sold | $218,000 | MRED MLS |
| 3 May, 2012 | Under contract | $229,900 | MRED MLS |
| 30 Mar, 2012 | Listed for sale | $229,900 | MRED MLS |
| 26 Aug, 2022 | Sold | $345,000 | MRED MLS |
| 18 Jul, 2022 | Under contract | $345,000 | MRED MLS |
| 14 Jul, 2022 | Listed for sale | $345,000 | MRED MLS |
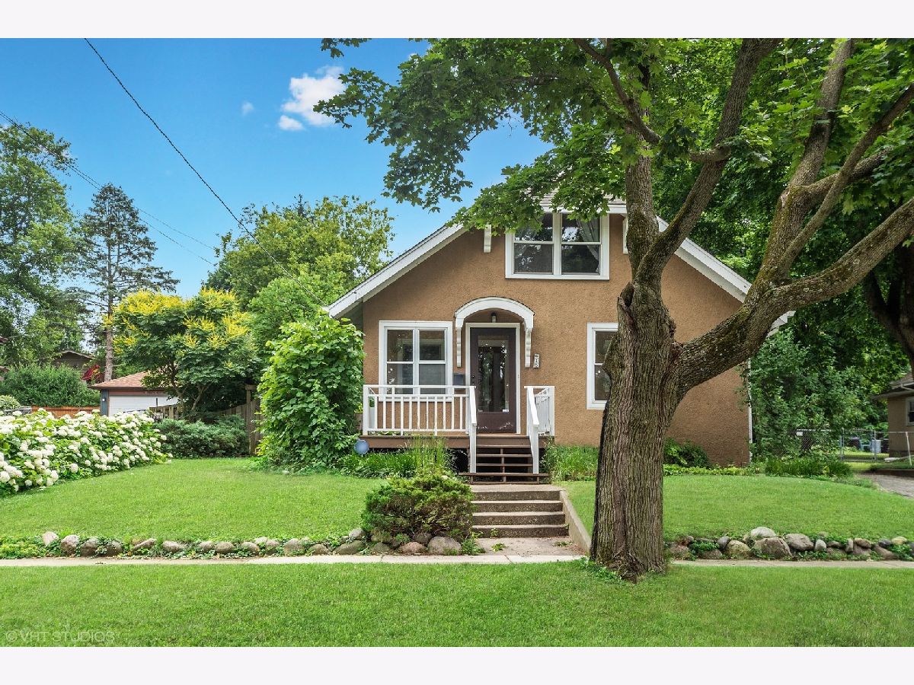
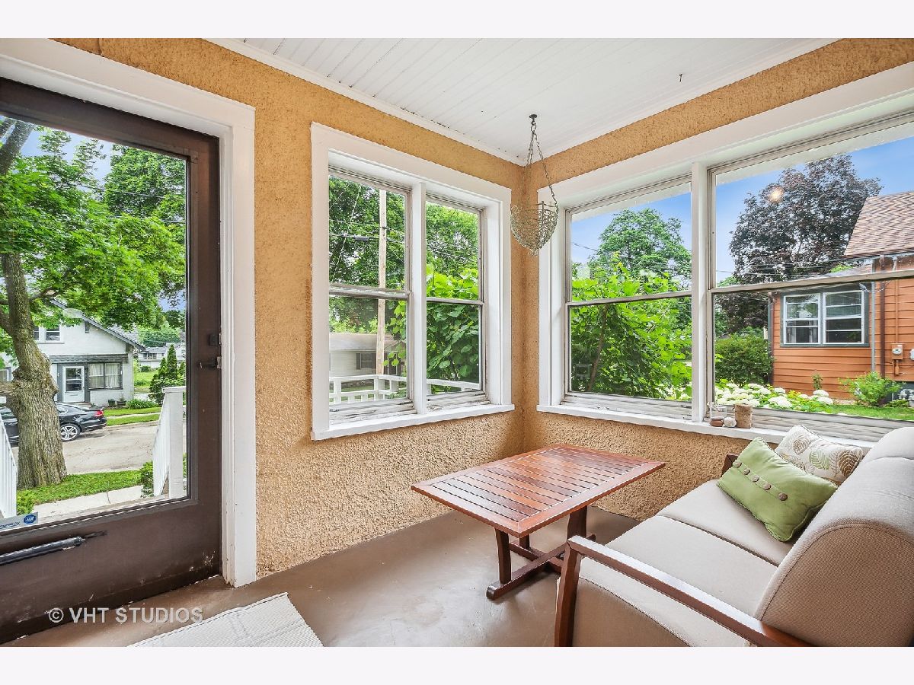
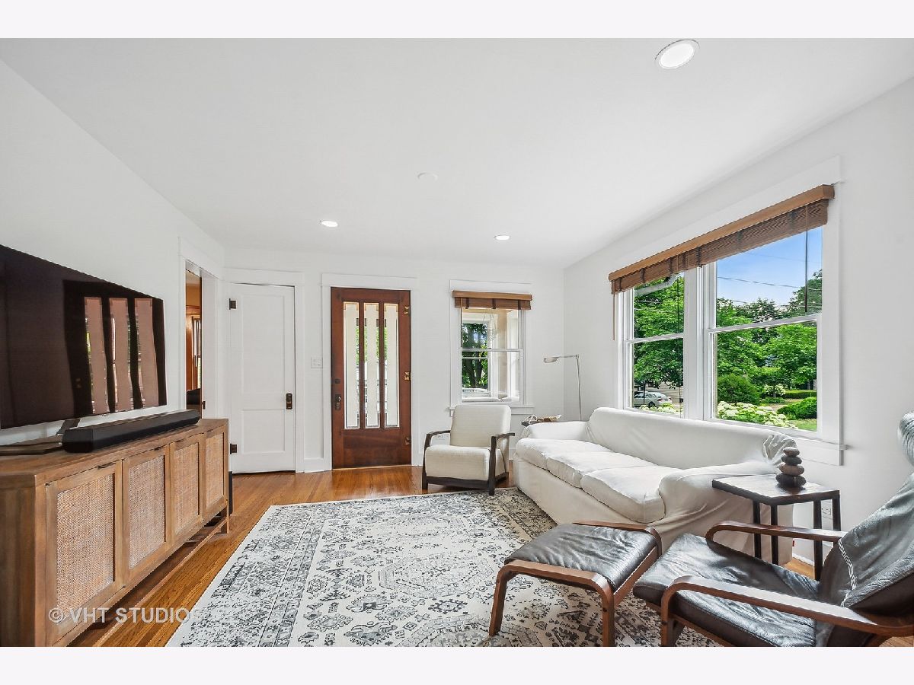
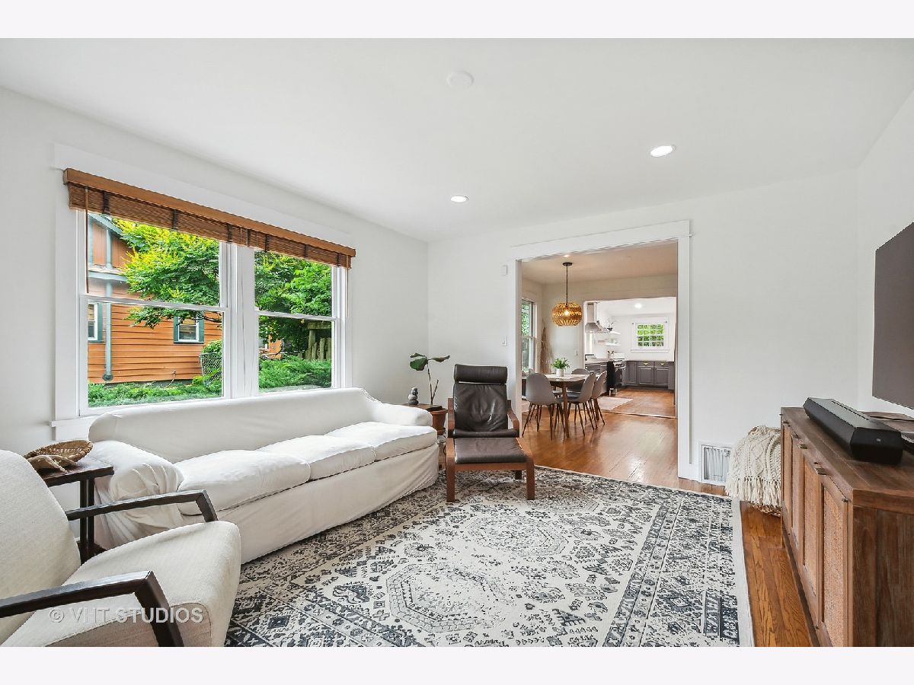






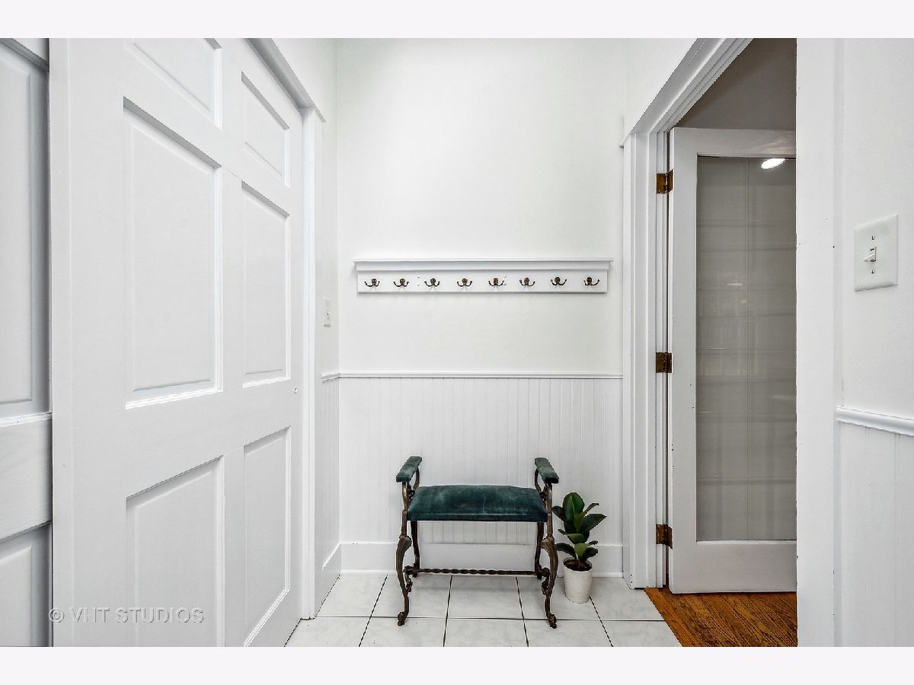

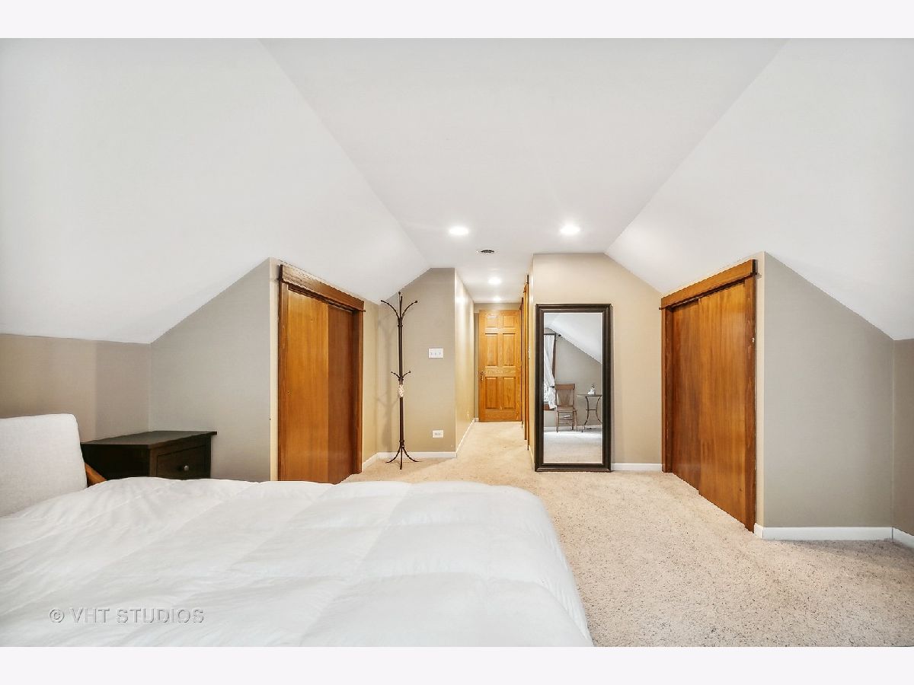
















Room Specifics
Total Bedrooms: 5
Bedrooms Above Ground: 5
Bedrooms Below Ground: 0
Dimensions: —
Floor Type: —
Dimensions: —
Floor Type: —
Dimensions: —
Floor Type: —
Dimensions: —
Floor Type: —
Full Bathrooms: 3
Bathroom Amenities: Whirlpool
Bathroom in Basement: 1
Rooms: —
Basement Description: Finished
Other Specifics
| 3 | |
| — | |
| Asphalt | |
| — | |
| — | |
| 66X132 | |
| Full | |
| — | |
| — | |
| — | |
| Not in DB | |
| — | |
| — | |
| — | |
| — |
Tax History
| Year | Property Taxes |
|---|---|
| 2012 | $5,383 |
| 2022 | $6,893 |
Contact Agent
Nearby Similar Homes
Nearby Sold Comparables
Contact Agent
Listing Provided By
@properties Christie's International Real Estate






