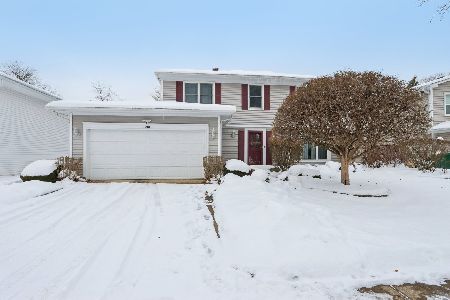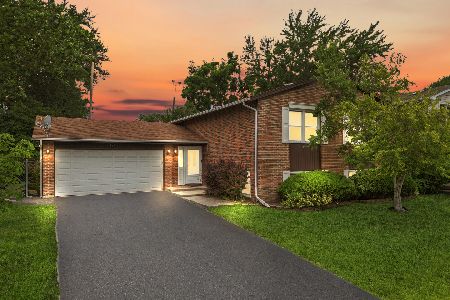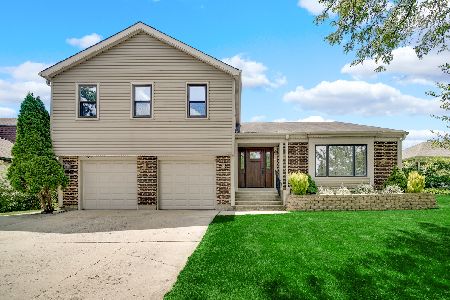104 Sunridge Lane, Buffalo Grove, Illinois 60089
$427,600
|
Sold
|
|
| Status: | Closed |
| Sqft: | 2,444 |
| Cost/Sqft: | $182 |
| Beds: | 4 |
| Baths: | 3 |
| Year Built: | 1978 |
| Property Taxes: | $11,877 |
| Days On Market: | 3467 |
| Lot Size: | 0,15 |
Description
Swing open the door&the introduction begins.The dramatic 2 sty foyer w/new flooring invites you into this beautifully maintained, move-in ready home. New carpeting enhances every room&the neutral palette of freshly painted walls, white woodwork&6 panel doors add an airy lightness.The remodeled kitchen boasts cherry wood cabinets w/pull-out shelves, pantry,granite counters,tile back splash,under-cab lighting&brushed nickel hardware. Recessed lighting in the kitchen&large adjoining family room with gas-log fireplace add their inherent warmth.2 sliders open to a large deck w/Broilmaster natural gas grill & totally private backyard. All bathrooms have been completely remodeled & the mstr shower is equipped w/Hans Grohe fixtures. Ceiling fans adorn the kitchen&all bedrooms. Bright finished basement w/new carpet has an office, work room,cedar closet& loads of storage.Maintenance-free exterior is covered by an architectural shingle roof.Don't forget Dist 102&Stevenson HS,plus a home warranty.
Property Specifics
| Single Family | |
| — | |
| — | |
| 1978 | |
| Partial | |
| LAURELBROOK | |
| No | |
| 0.15 |
| Lake | |
| Highland Grove | |
| 0 / Not Applicable | |
| None | |
| Lake Michigan | |
| Public Sewer, Sewer-Storm | |
| 09293170 | |
| 15331030050000 |
Nearby Schools
| NAME: | DISTRICT: | DISTANCE: | |
|---|---|---|---|
|
Grade School
Tripp School |
102 | — | |
|
Middle School
Aptakisic Junior High School |
102 | Not in DB | |
|
High School
Adlai E Stevenson High School |
125 | Not in DB | |
Property History
| DATE: | EVENT: | PRICE: | SOURCE: |
|---|---|---|---|
| 22 Sep, 2016 | Sold | $427,600 | MRED MLS |
| 7 Aug, 2016 | Under contract | $444,900 | MRED MLS |
| 21 Jul, 2016 | Listed for sale | $444,900 | MRED MLS |
Room Specifics
Total Bedrooms: 4
Bedrooms Above Ground: 4
Bedrooms Below Ground: 0
Dimensions: —
Floor Type: Carpet
Dimensions: —
Floor Type: Carpet
Dimensions: —
Floor Type: Carpet
Full Bathrooms: 3
Bathroom Amenities: Separate Shower
Bathroom in Basement: 0
Rooms: Office,Recreation Room,Workshop,Foyer,Walk In Closet
Basement Description: Finished
Other Specifics
| 2 | |
| Concrete Perimeter | |
| Concrete | |
| Deck, Storms/Screens | |
| Landscaped | |
| 81X105 | |
| Unfinished | |
| Full | |
| Vaulted/Cathedral Ceilings, First Floor Laundry | |
| Range, Dishwasher, Refrigerator, Freezer, Washer, Dryer, Disposal | |
| Not in DB | |
| Sidewalks, Street Lights, Street Paved | |
| — | |
| — | |
| Attached Fireplace Doors/Screen, Gas Log, Gas Starter |
Tax History
| Year | Property Taxes |
|---|---|
| 2016 | $11,877 |
Contact Agent
Nearby Similar Homes
Nearby Sold Comparables
Contact Agent
Listing Provided By
Coldwell Banker Residential Brokerage







