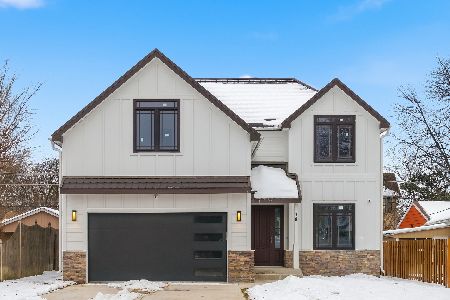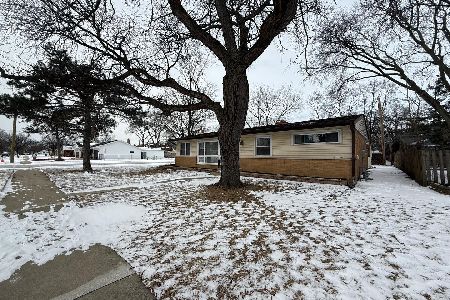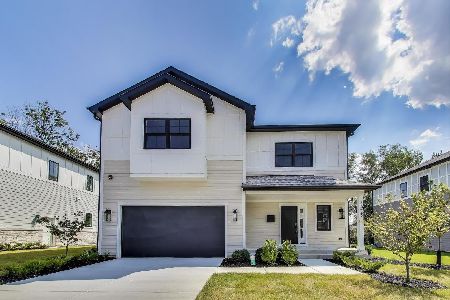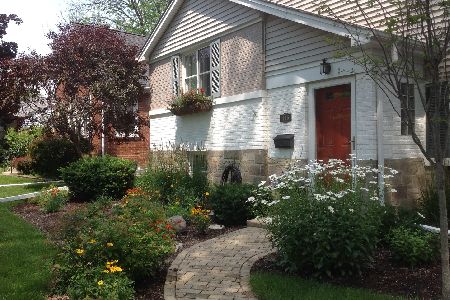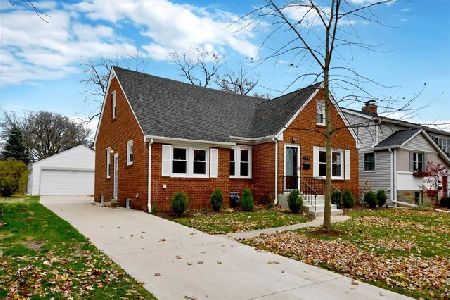101 Lincoln Street, Glenview, Illinois 60025
$385,000
|
Sold
|
|
| Status: | Closed |
| Sqft: | 1,800 |
| Cost/Sqft: | $214 |
| Beds: | 2 |
| Baths: | 3 |
| Year Built: | 1956 |
| Property Taxes: | $5,982 |
| Days On Market: | 1749 |
| Lot Size: | 0,00 |
Description
A wonderful house, in a nice neighborhood with GLENVIEW schools: exactly what you are looking for! Updated kitchen, stainless steel appliances, hardwood floors, newer windows, newer roof, clean huge basement, very nice living/ dining room with fireplace, fenced backyard, two car garage, backyard shed. Move-in condition, excellent location. INCLUDED: HOME WARANTY for 1 year!!! The "bonus" room could be used as a small bedroom or office. Nice roomy basement! While the measurements are approximative, please check the floor plan for a clear view of the house layout. Make your appointment today, don't miss this opportunity! Agents: please use showing assistant.
Property Specifics
| Single Family | |
| — | |
| Ranch | |
| 1956 | |
| Full,English | |
| — | |
| No | |
| 0 |
| Cook | |
| Park Manor | |
| 0 / Not Applicable | |
| None | |
| Public | |
| Public Sewer | |
| 11053381 | |
| 09124390120000 |
Nearby Schools
| NAME: | DISTRICT: | DISTANCE: | |
|---|---|---|---|
|
Grade School
Henking Elementary School |
34 | — | |
|
Middle School
Springman Middle School |
34 | Not in DB | |
|
High School
Glenbrook South High School |
225 | Not in DB | |
Property History
| DATE: | EVENT: | PRICE: | SOURCE: |
|---|---|---|---|
| 29 May, 2008 | Sold | $390,000 | MRED MLS |
| 13 Apr, 2008 | Under contract | $409,900 | MRED MLS |
| — | Last price change | $429,500 | MRED MLS |
| 27 Jul, 2007 | Listed for sale | $469,900 | MRED MLS |
| 20 Jun, 2019 | Under contract | $0 | MRED MLS |
| 11 Jun, 2019 | Listed for sale | $0 | MRED MLS |
| 24 Aug, 2021 | Sold | $385,000 | MRED MLS |
| 8 Jul, 2021 | Under contract | $385,000 | MRED MLS |
| — | Last price change | $399,900 | MRED MLS |
| 14 Apr, 2021 | Listed for sale | $445,000 | MRED MLS |
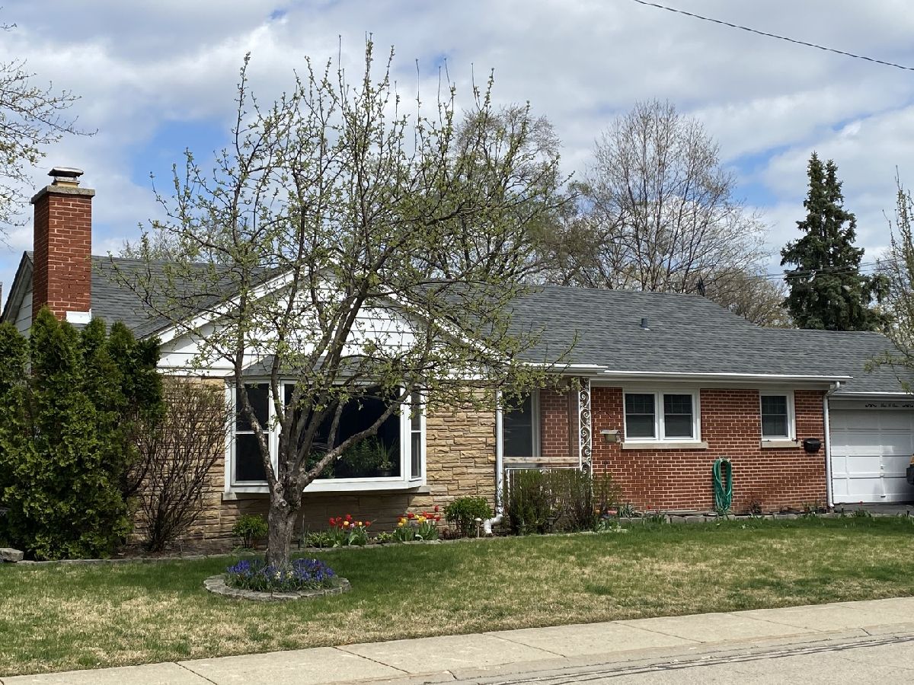
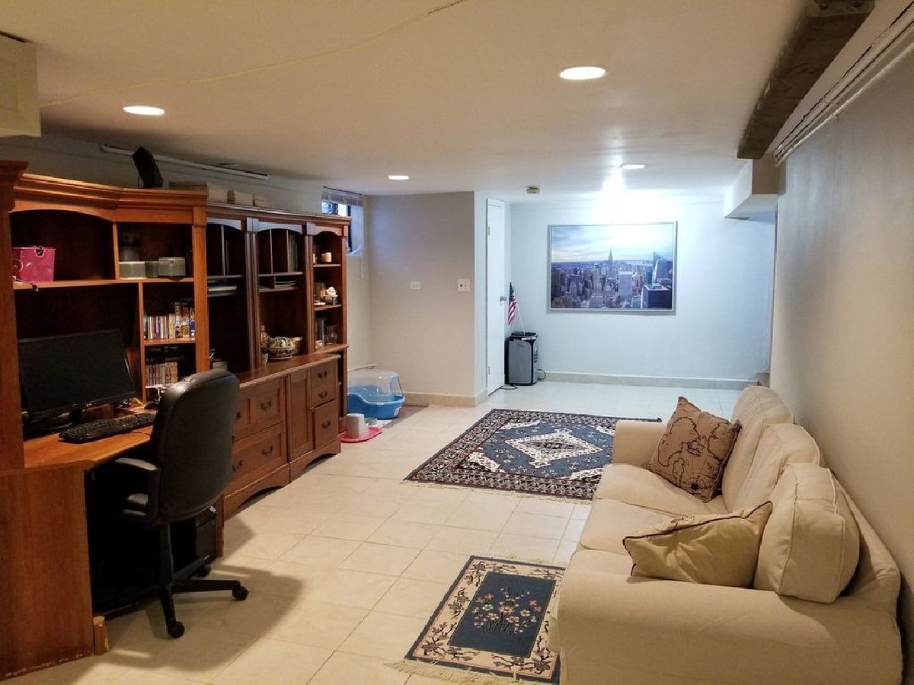
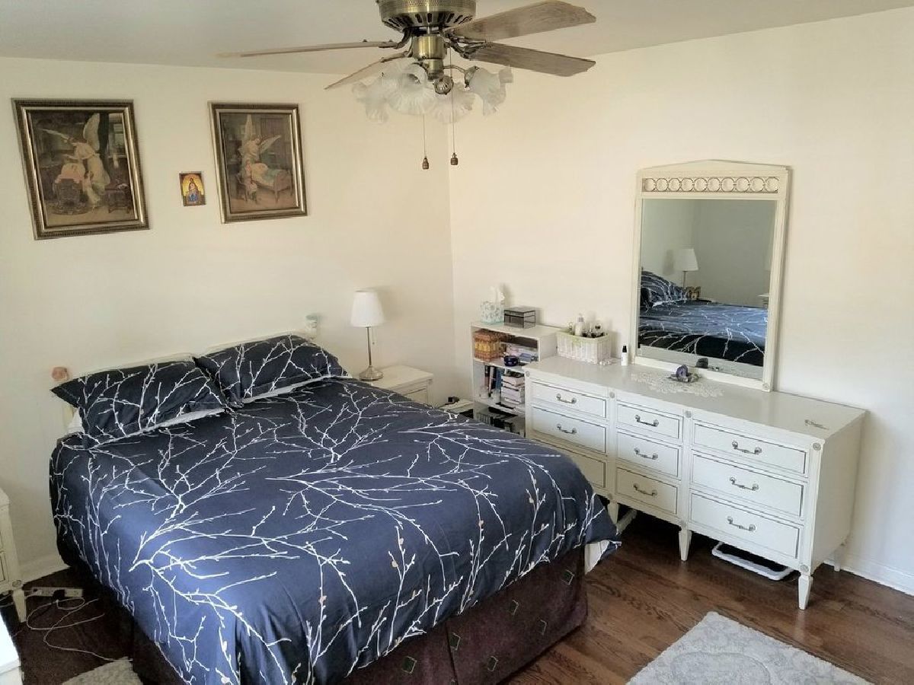
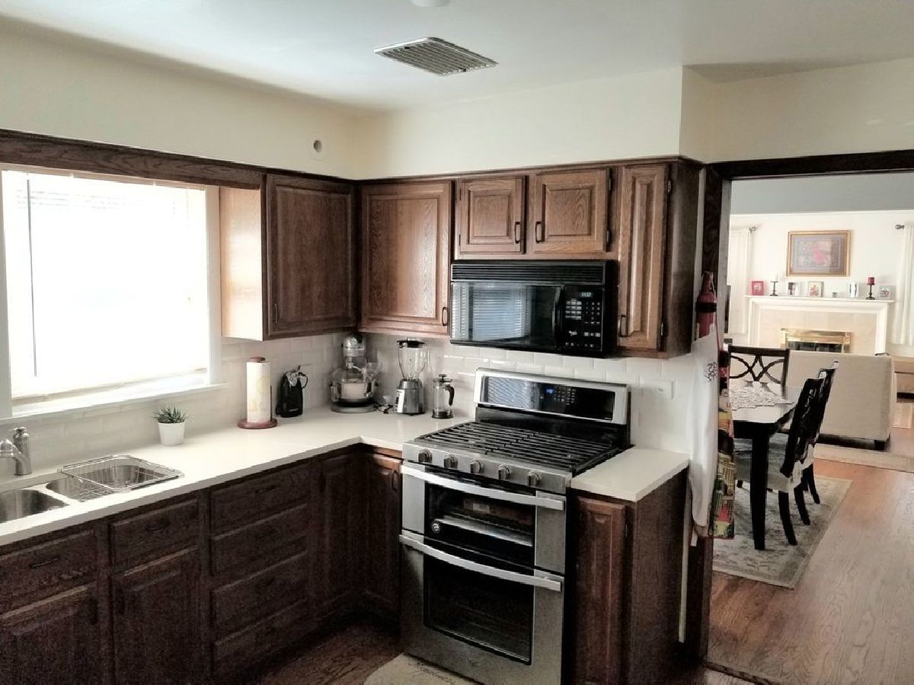
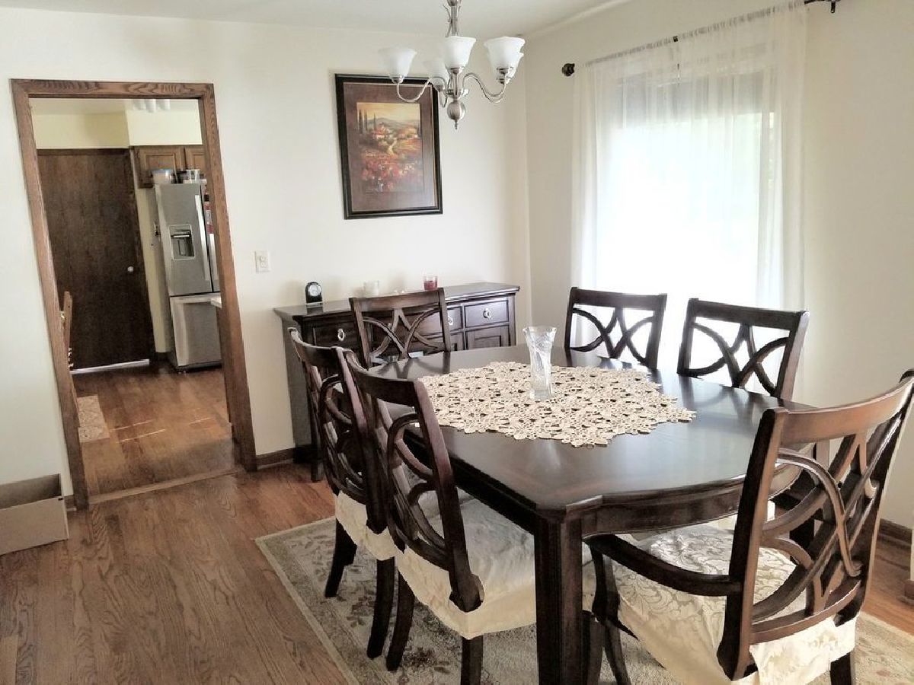
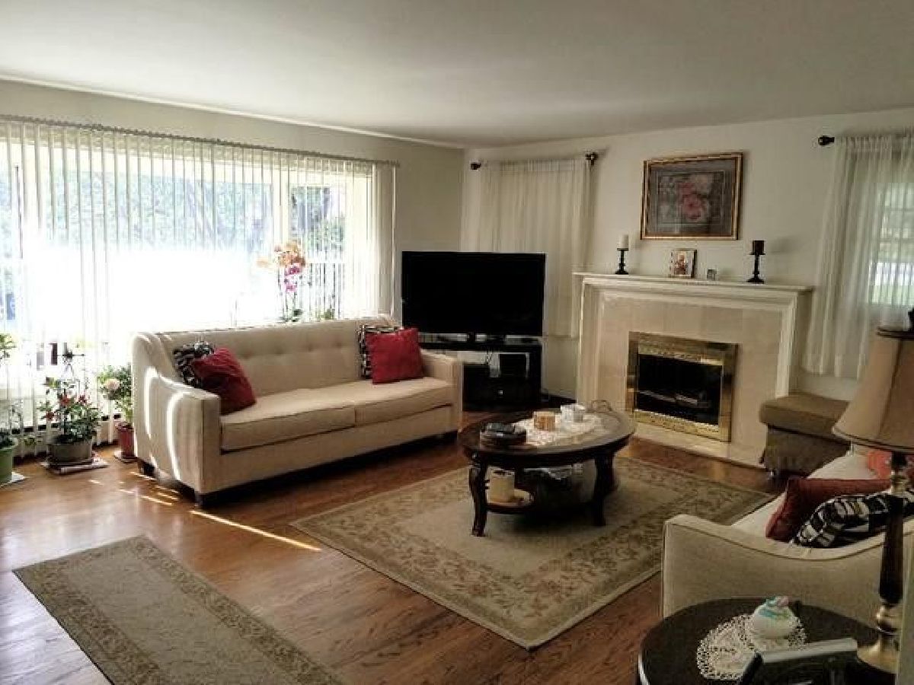
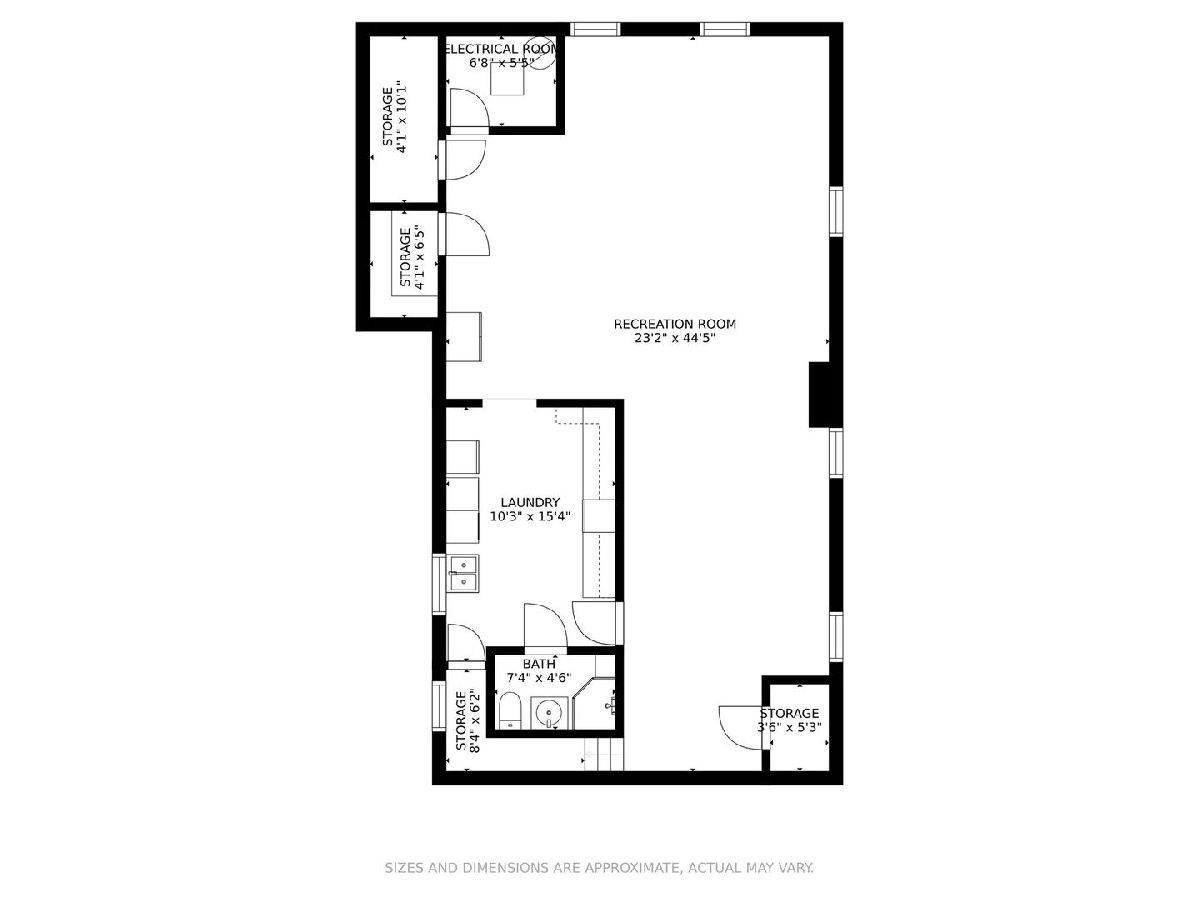
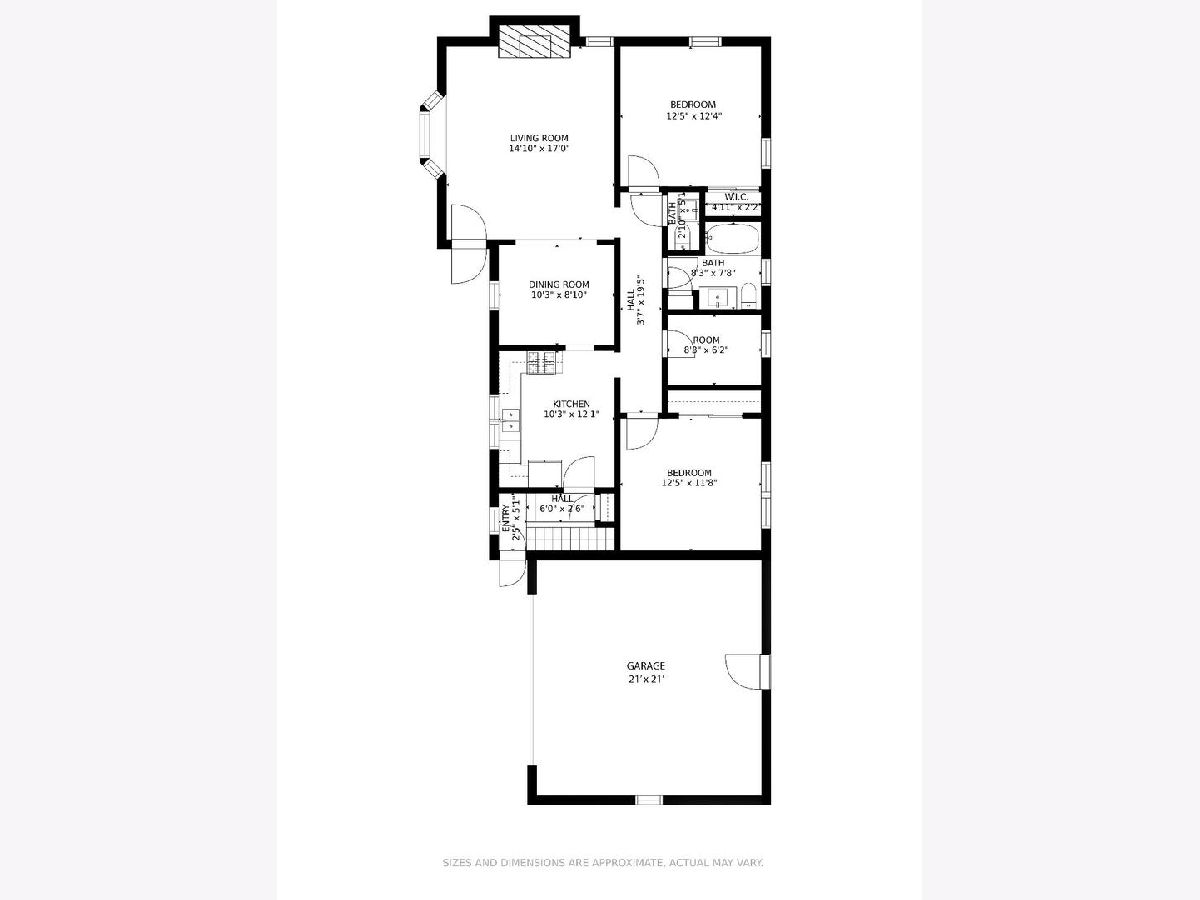
Room Specifics
Total Bedrooms: 2
Bedrooms Above Ground: 2
Bedrooms Below Ground: 0
Dimensions: —
Floor Type: Hardwood
Full Bathrooms: 3
Bathroom Amenities: —
Bathroom in Basement: 1
Rooms: Recreation Room,Bonus Room,Storage
Basement Description: Finished
Other Specifics
| 2 | |
| Concrete Perimeter | |
| Asphalt | |
| — | |
| Corner Lot,Landscaped | |
| 148.77X56.5 | |
| Full,Pull Down Stair | |
| None | |
| Hardwood Floors, First Floor Bedroom, First Floor Full Bath | |
| Range, Microwave, Dishwasher, Refrigerator, Washer, Dryer, Disposal | |
| Not in DB | |
| Curbs, Sidewalks, Street Lights, Street Paved | |
| — | |
| — | |
| — |
Tax History
| Year | Property Taxes |
|---|---|
| 2008 | $4,206 |
| 2021 | $5,982 |
Contact Agent
Nearby Similar Homes
Nearby Sold Comparables
Contact Agent
Listing Provided By
Realistic Realty LLC

