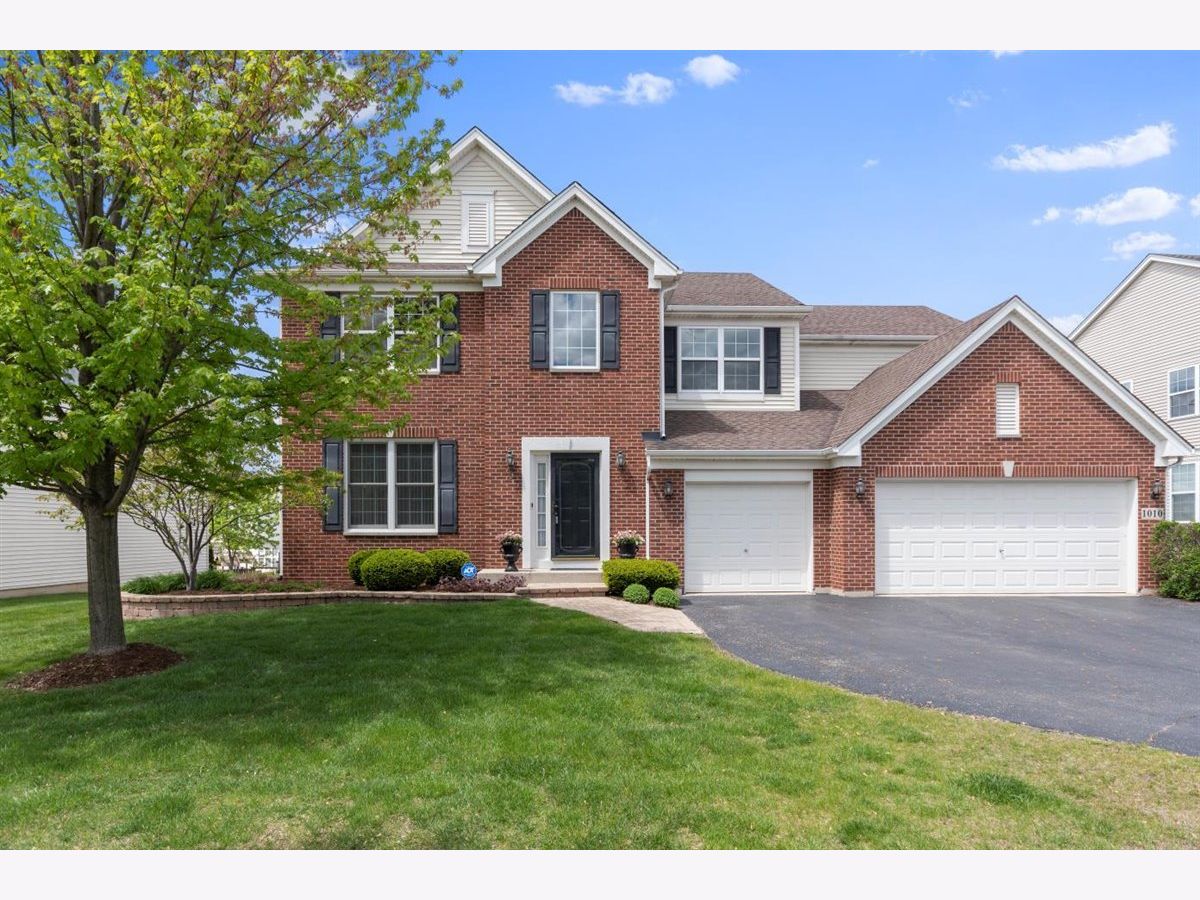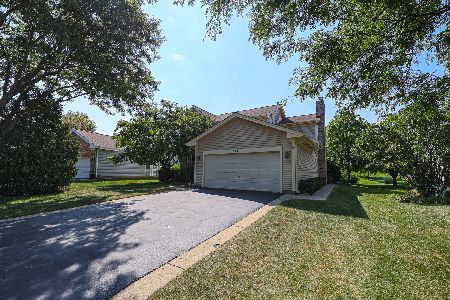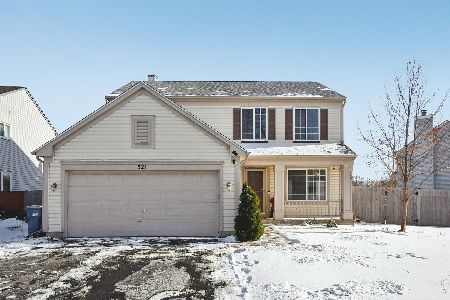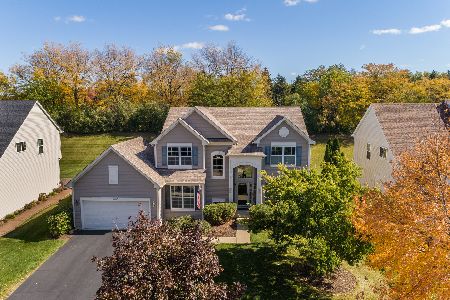1010 Biltmore Drive, Elgin, Illinois 60120
$455,000
|
Sold
|
|
| Status: | Closed |
| Sqft: | 3,279 |
| Cost/Sqft: | $137 |
| Beds: | 4 |
| Baths: | 3 |
| Year Built: | 2005 |
| Property Taxes: | $10,045 |
| Days On Market: | 1718 |
| Lot Size: | 0,23 |
Description
You will be impressed by this beautiful home in the highly sought-after Castle Creek subdivision! EXCEPTIONALLY WELL MAINTAINED by original owners. This home truly has that WOW factor! From the moment you enter the Dramatic 2-Story Foyer and view the Gleaming hardwood floors throughout 1st floor. Bright and flooded with natural light. Gorgeous new Hunter Douglas window treatments throughout first floor. Upgraded kitchen with hard surface counters, HUGE Walk-in-Pantry, Updated SS appliances, tons of upgraded CABINETS and COUNTER SPACE, Island plus a large eating area. Kitchen opens to the spacious Family Room. Private 1st floor Study/Office space that can easily be converted to a 1st Floor Bedroom if needed. Convenient 1st floor laundry room. On the 2nd floor the Primary Bedroom boasts His and Her Walk-in-Closets, Private Luxury Bath with Dual Vanity, Separate Shower and a Soaking Tub. Two additional Bedrooms also have large Walk-in-Closets, the 4th has large wall closet. The spacious loft offers additional living space. FULL WALK-OUT Basement is HUGE and offers endless possibilities to convert into a Finished Space with 3rd bath rough-in plumbing. Large DECK and paver patio lead to large fenced in yard. GREAT LOCATION!! Minutes from Shopping areas, Park and Expressways. Located on Bartlett border near Rt 20 and Rt 59 and Bartlett Metra Station. Original owners hate to leave this BEAUTIFUL home. Pride of ownership shows throughout this MOVE IN READY HOME. Your search for the Perfect Home ends here!
Property Specifics
| Single Family | |
| — | |
| Contemporary | |
| 2005 | |
| Full,Walkout | |
| NEWPORT | |
| No | |
| 0.23 |
| Cook | |
| Castle Creek | |
| 300 / Annual | |
| Other | |
| Public | |
| Public Sewer | |
| 11085071 | |
| 06292110160000 |
Nearby Schools
| NAME: | DISTRICT: | DISTANCE: | |
|---|---|---|---|
|
Grade School
Liberty Elementary School |
46 | — | |
|
Middle School
Kenyon Woods Middle School |
46 | Not in DB | |
|
High School
South Elgin High School |
46 | Not in DB | |
Property History
| DATE: | EVENT: | PRICE: | SOURCE: |
|---|---|---|---|
| 23 Jun, 2021 | Sold | $455,000 | MRED MLS |
| 17 May, 2021 | Under contract | $450,000 | MRED MLS |
| 12 May, 2021 | Listed for sale | $450,000 | MRED MLS |






























Room Specifics
Total Bedrooms: 4
Bedrooms Above Ground: 4
Bedrooms Below Ground: 0
Dimensions: —
Floor Type: Carpet
Dimensions: —
Floor Type: Carpet
Dimensions: —
Floor Type: Carpet
Full Bathrooms: 3
Bathroom Amenities: Separate Shower,Double Sink,Soaking Tub
Bathroom in Basement: 0
Rooms: Den,Loft
Basement Description: Unfinished,Bathroom Rough-In
Other Specifics
| 3 | |
| Concrete Perimeter | |
| Asphalt | |
| Deck | |
| Fenced Yard | |
| 77X133 | |
| — | |
| Full | |
| First Floor Laundry, Walk-In Closet(s) | |
| Range, Microwave, Dishwasher, Refrigerator, Washer, Dryer, Disposal, Stainless Steel Appliance(s) | |
| Not in DB | |
| Curbs, Sidewalks, Street Lights, Street Paved | |
| — | |
| — | |
| — |
Tax History
| Year | Property Taxes |
|---|---|
| 2021 | $10,045 |
Contact Agent
Nearby Similar Homes
Nearby Sold Comparables
Contact Agent
Listing Provided By
Coldwell Banker Realty







