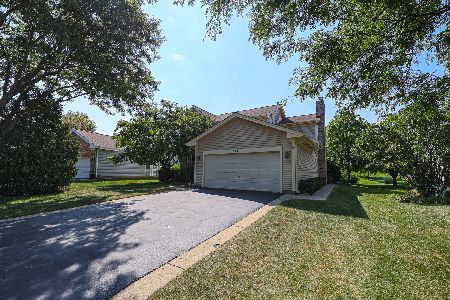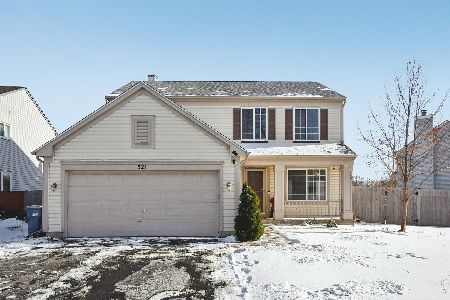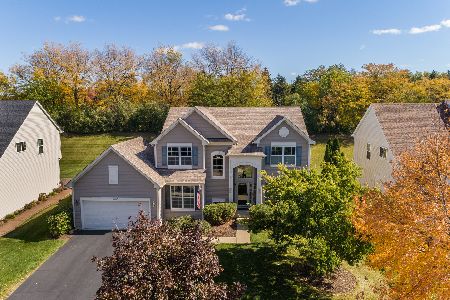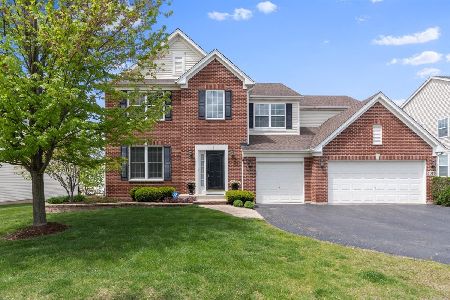1007 Biltmore Drive, Elgin, Illinois 60120
$570,000
|
Sold
|
|
| Status: | Closed |
| Sqft: | 2,850 |
| Cost/Sqft: | $202 |
| Beds: | 4 |
| Baths: | 3 |
| Year Built: | 2006 |
| Property Taxes: | $10,811 |
| Days On Market: | 215 |
| Lot Size: | 0,30 |
Description
This beautiful, better then new, and highly desirable four-bedroom two story house with a main floor office and unbeatable location is waiting to be your next lucky home. Everything was done with great design, high quality materials and professional work. It features a spacious kitchen with modern cabinets, SS appliances, quartz countertops and amazing finishes. Gorgeous hardwood floors throughout the entire house and custom decoration all over the place with a lot of natural lighting make this home a unique place to enjoy your life. The open layout on the main floor, tremendous master bedroom with a lovely view and luxurious bathroom (tub, shower and double sinks), plenty of storage and closet space, a nice backyard and enjoyable landscaping with a special private patio are just the beginning of the list. The property is located in a great Castle Creek Subdivision, near the Bartlett Hill Golf Course and Villa Olivia Bartlett Park District. It is a perfect neighborhood with a park, tennis courts, walking paths, multiple ponds, and a dedicated dog park. A huge basement for a future finish and so many updates make this home # 1 on your showing list!
Property Specifics
| Single Family | |
| — | |
| — | |
| 2006 | |
| — | |
| — | |
| No | |
| 0.3 |
| Cook | |
| — | |
| 325 / Annual | |
| — | |
| — | |
| — | |
| 12401799 | |
| 06292120050000 |
Nearby Schools
| NAME: | DISTRICT: | DISTANCE: | |
|---|---|---|---|
|
Grade School
Liberty Elementary School |
46 | — | |
|
Middle School
Kenyon Woods Middle School |
46 | Not in DB | |
|
High School
South Elgin High School |
46 | Not in DB | |
Property History
| DATE: | EVENT: | PRICE: | SOURCE: |
|---|---|---|---|
| 12 Jan, 2023 | Sold | $440,000 | MRED MLS |
| 26 Nov, 2022 | Under contract | $450,000 | MRED MLS |
| 1 Nov, 2022 | Listed for sale | $450,000 | MRED MLS |
| 28 Jul, 2025 | Sold | $570,000 | MRED MLS |
| 25 Jun, 2025 | Under contract | $575,000 | MRED MLS |
| 24 Jun, 2025 | Listed for sale | $575,000 | MRED MLS |
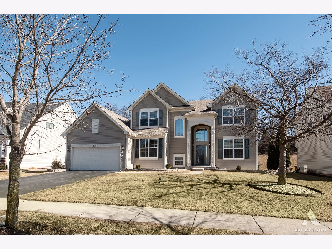
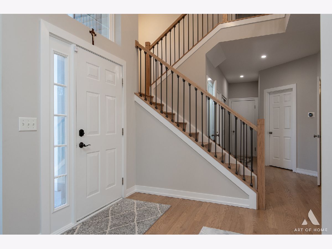
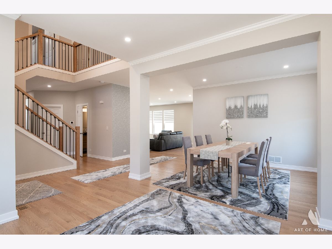
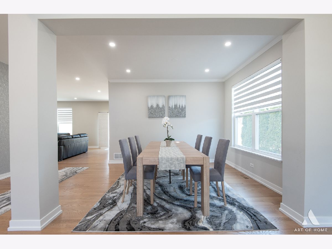
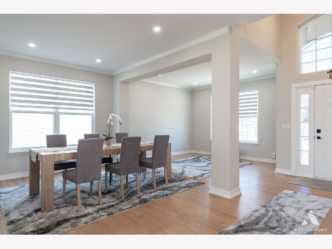
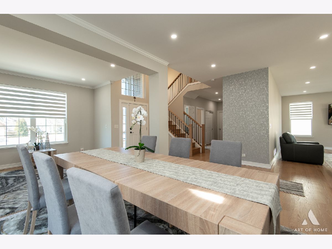
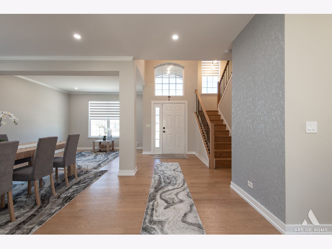
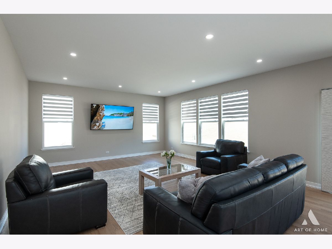
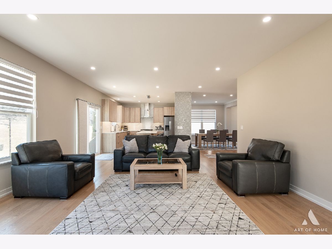
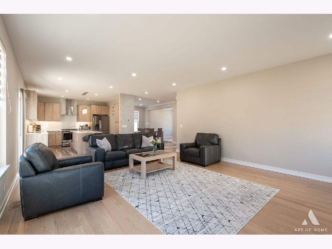
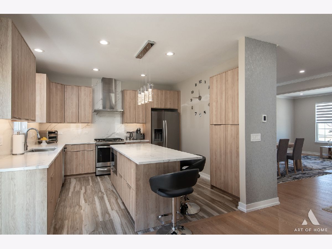
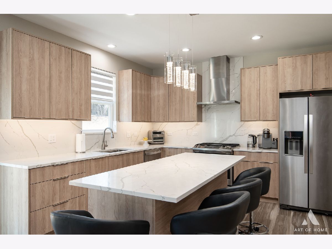
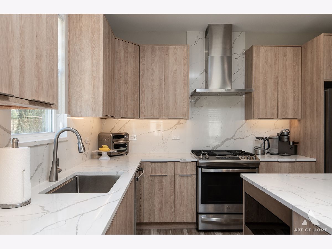
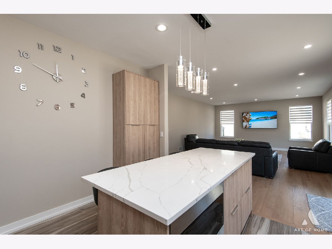
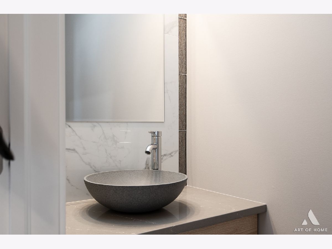
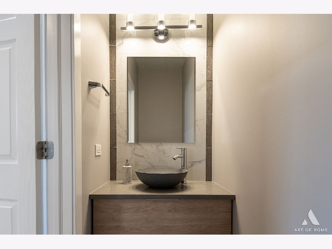
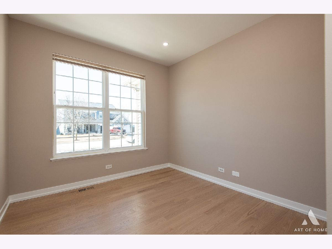
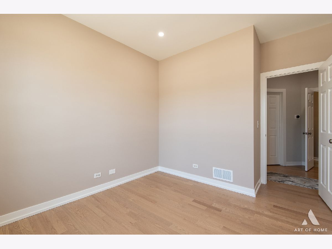
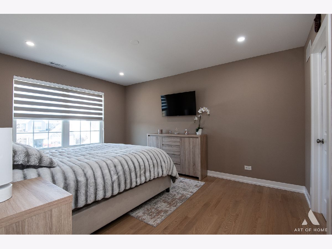
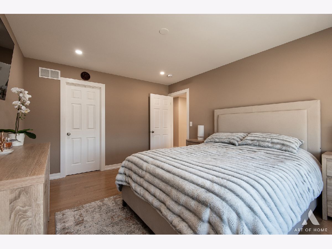
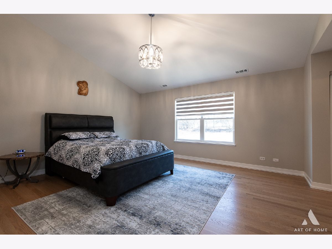
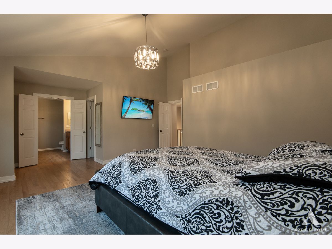
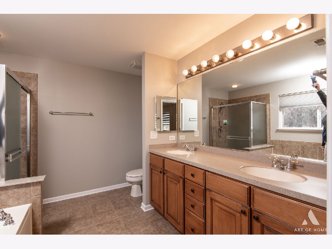
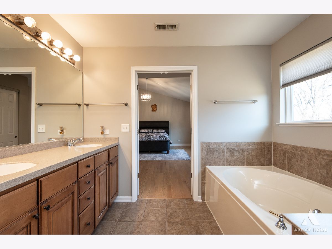
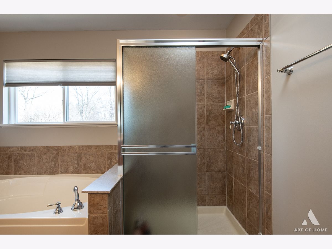
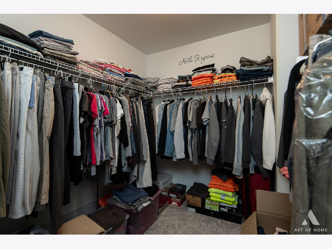
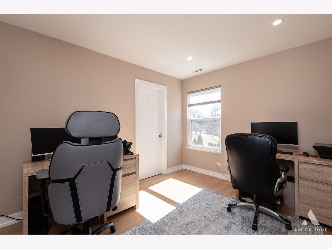
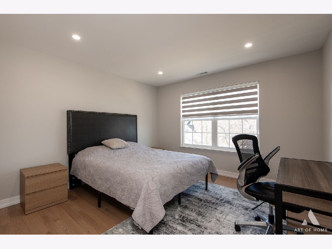
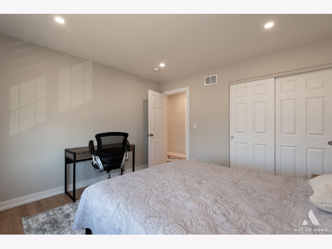
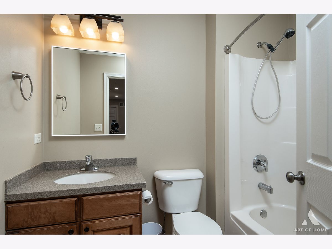
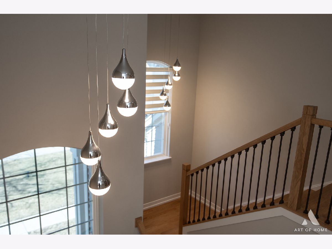
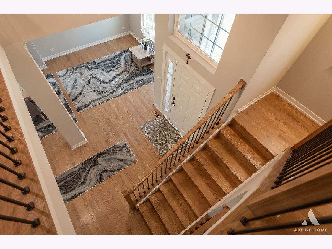
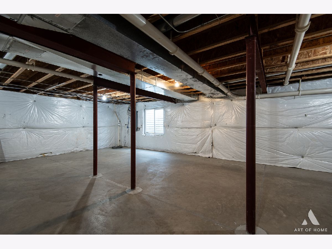
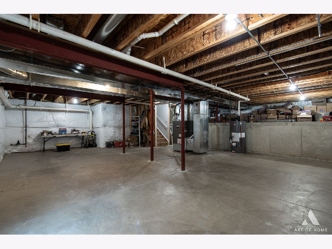
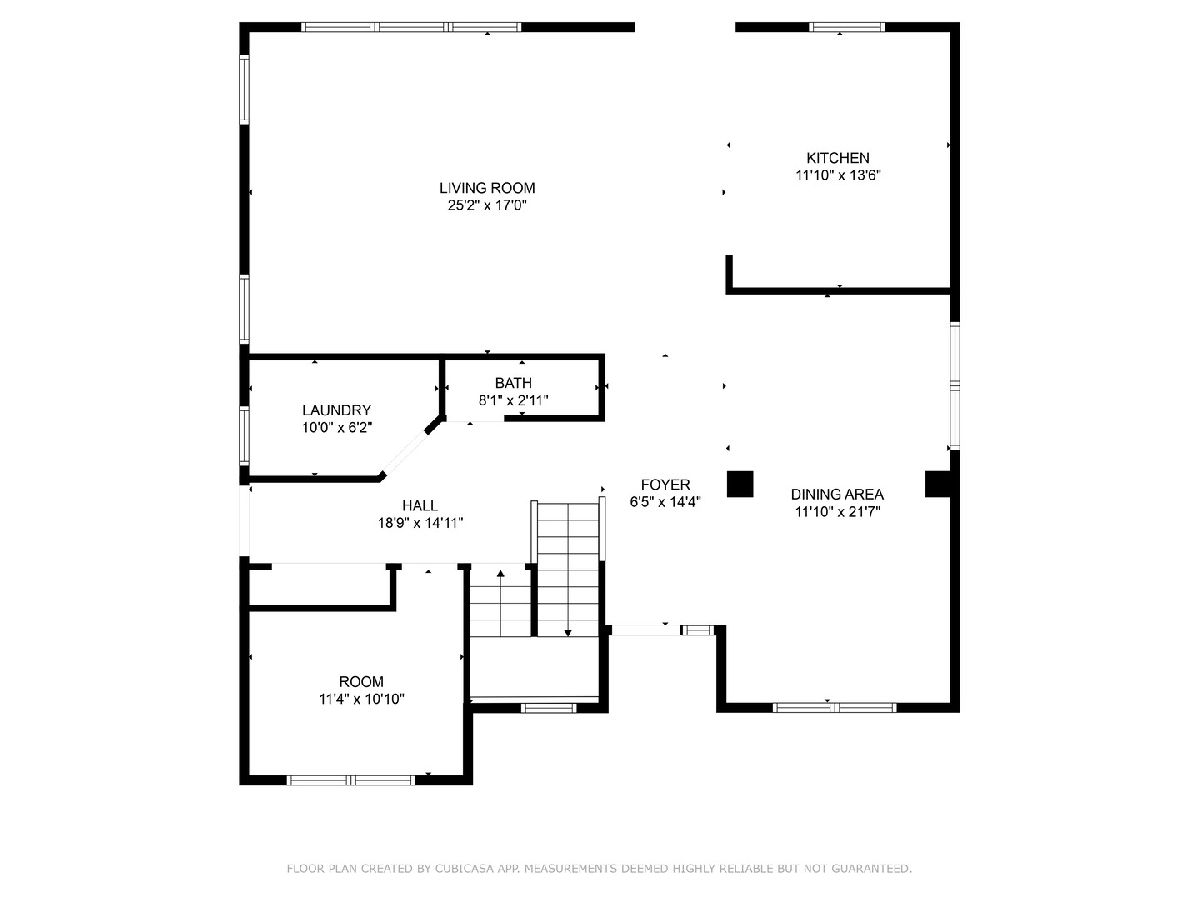
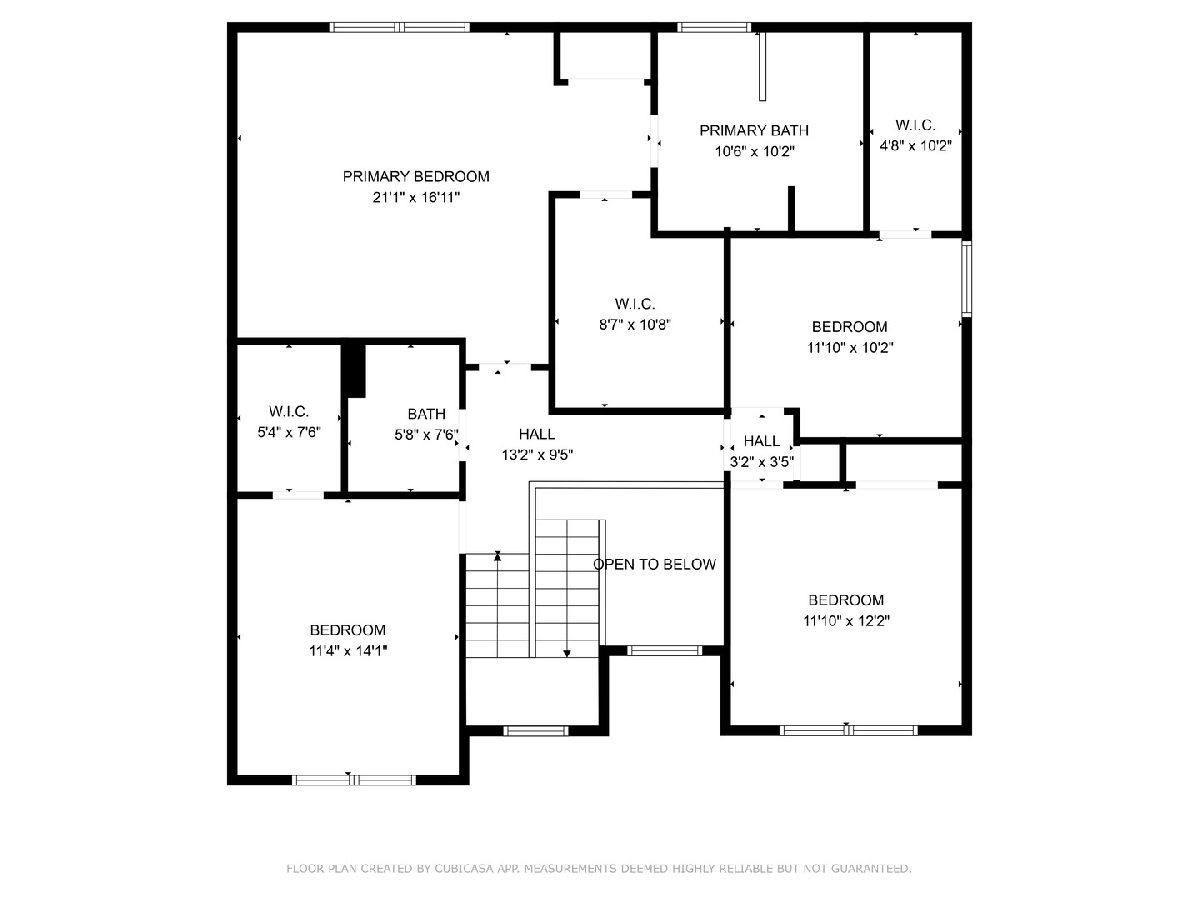
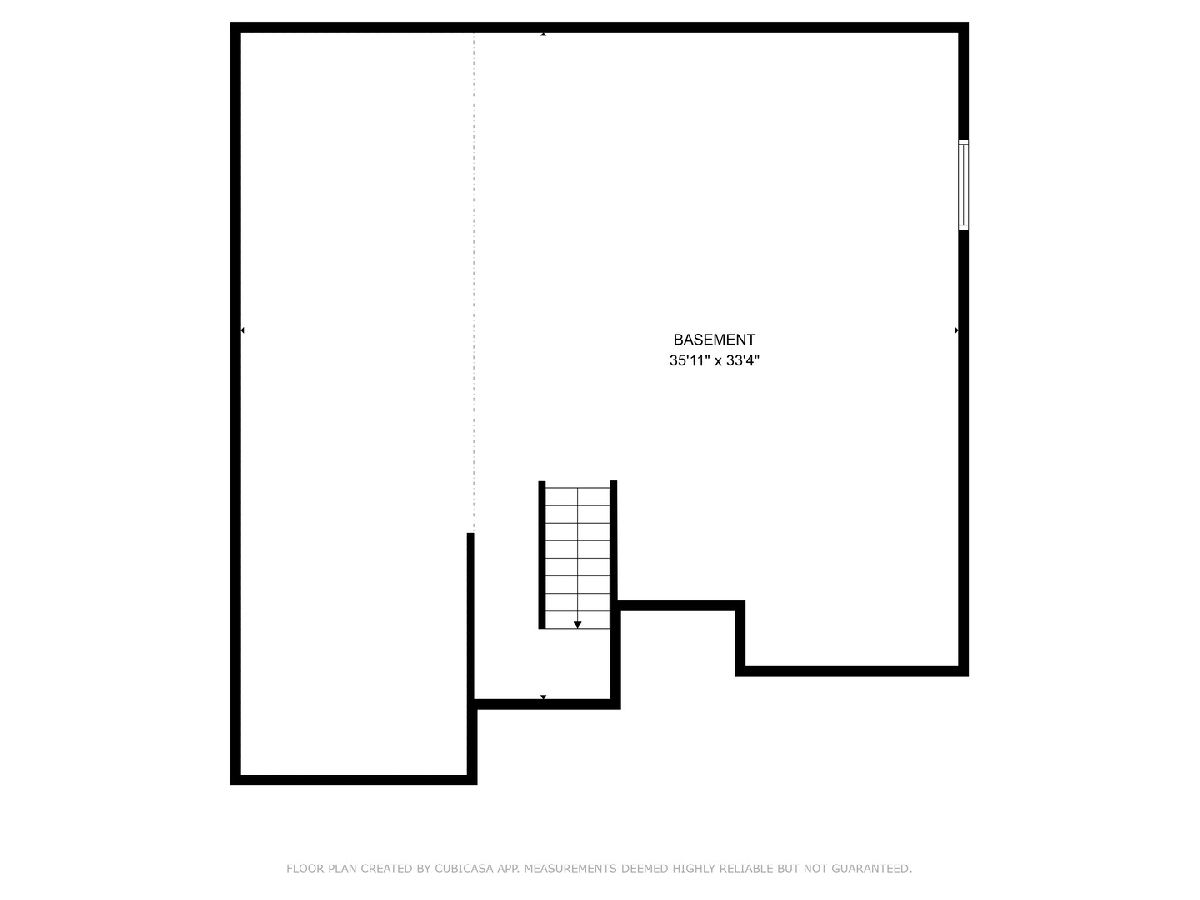
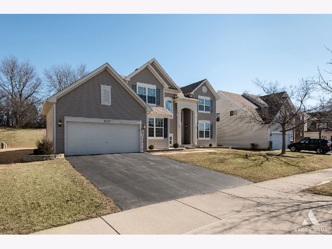
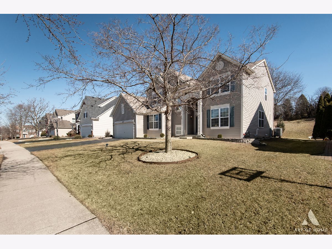
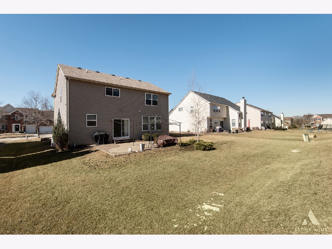
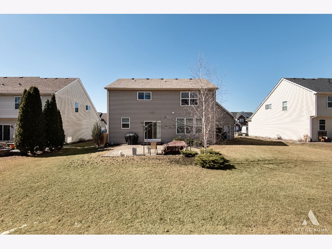
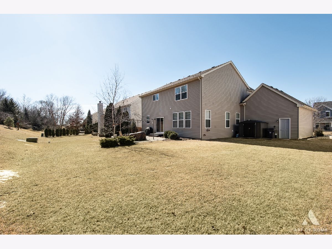
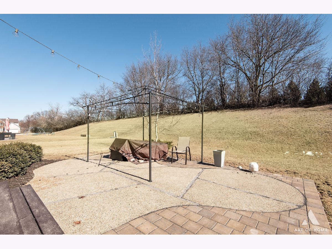
Room Specifics
Total Bedrooms: 4
Bedrooms Above Ground: 4
Bedrooms Below Ground: 0
Dimensions: —
Floor Type: —
Dimensions: —
Floor Type: —
Dimensions: —
Floor Type: —
Full Bathrooms: 3
Bathroom Amenities: Separate Shower,Double Sink,Soaking Tub
Bathroom in Basement: 0
Rooms: —
Basement Description: —
Other Specifics
| 2 | |
| — | |
| — | |
| — | |
| — | |
| 80X142 | |
| — | |
| — | |
| — | |
| — | |
| Not in DB | |
| — | |
| — | |
| — | |
| — |
Tax History
| Year | Property Taxes |
|---|---|
| 2023 | $8,387 |
| 2025 | $10,811 |
Contact Agent
Nearby Similar Homes
Nearby Sold Comparables
Contact Agent
Listing Provided By
Family First Realty

