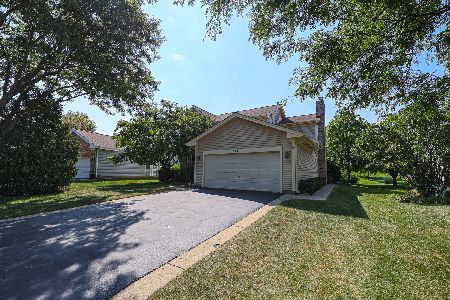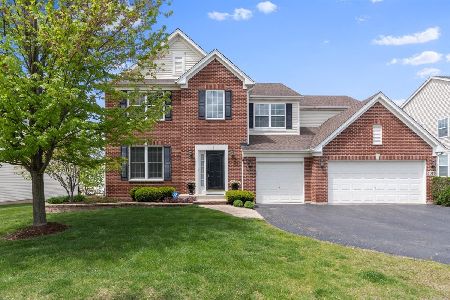1715 Belcourt Lane, Elgin, Illinois 60120
$310,000
|
Sold
|
|
| Status: | Closed |
| Sqft: | 2,823 |
| Cost/Sqft: | $115 |
| Beds: | 4 |
| Baths: | 3 |
| Year Built: | 2005 |
| Property Taxes: | $9,251 |
| Days On Market: | 3526 |
| Lot Size: | 0,29 |
Description
MOTIVATED SELLER WILL CONSIDER ALL REASONABLE OFFERS! Take a look inside this gem to find an open floor plan, 9' ceilings, & beautiful hardwood floors that welcome you & your guests! In this stunning Castle Creek 2-story, there's over 2800 SF of open layout making for easy entertaining & a very comfortable space to call home! Big windows make every room light & bright. Center island kitchen, 42" cherry cabinets, granite counters, stainless steel appliances & hardwood floors that flow into generous family room. 1st floor den great for office or spot to organize the toys. Huge master suite has raised double vanity, WP tub, separate shower & big walk-in closet. Large bedrooms w/ walk-in closets. Beautiful new hardwood floors thru out foyer, kitchen & family room. Playground, walking paths, tennis, and dog park nearby. Fantastic location steps from Bartlett Villa Olivia Golf Course & Ski Hill. 7 minutes to Bartlett Metra train station & 1 minute to Lake St. for easy access everywhere! WOW
Property Specifics
| Single Family | |
| — | |
| Traditional | |
| 2005 | |
| Partial | |
| — | |
| No | |
| 0.29 |
| Cook | |
| Castle Creek | |
| 350 / Annual | |
| Insurance | |
| Public | |
| Public Sewer | |
| 09243676 | |
| 06292110130000 |
Nearby Schools
| NAME: | DISTRICT: | DISTANCE: | |
|---|---|---|---|
|
Grade School
Liberty Elementary School |
46 | — | |
|
Middle School
Kenyon Woods Middle School |
46 | Not in DB | |
|
High School
South Elgin High School |
46 | Not in DB | |
|
Alternate High School
Bartlett High School |
— | Not in DB | |
Property History
| DATE: | EVENT: | PRICE: | SOURCE: |
|---|---|---|---|
| 4 Oct, 2016 | Sold | $310,000 | MRED MLS |
| 17 Aug, 2016 | Under contract | $325,000 | MRED MLS |
| — | Last price change | $328,000 | MRED MLS |
| 1 Jun, 2016 | Listed for sale | $333,000 | MRED MLS |
Room Specifics
Total Bedrooms: 4
Bedrooms Above Ground: 4
Bedrooms Below Ground: 0
Dimensions: —
Floor Type: Carpet
Dimensions: —
Floor Type: Carpet
Dimensions: —
Floor Type: Carpet
Full Bathrooms: 3
Bathroom Amenities: Whirlpool,Separate Shower,Double Sink
Bathroom in Basement: 0
Rooms: Den,Foyer
Basement Description: Unfinished,Crawl
Other Specifics
| 2 | |
| Concrete Perimeter | |
| Asphalt | |
| Storms/Screens | |
| Corner Lot | |
| 80X142 | |
| — | |
| Full | |
| First Floor Laundry | |
| Range, Microwave, Dishwasher, Refrigerator, Washer, Dryer, Disposal | |
| Not in DB | |
| Tennis Courts, Sidewalks | |
| — | |
| — | |
| — |
Tax History
| Year | Property Taxes |
|---|---|
| 2016 | $9,251 |
Contact Agent
Nearby Similar Homes
Nearby Sold Comparables
Contact Agent
Listing Provided By
Baird & Warner





