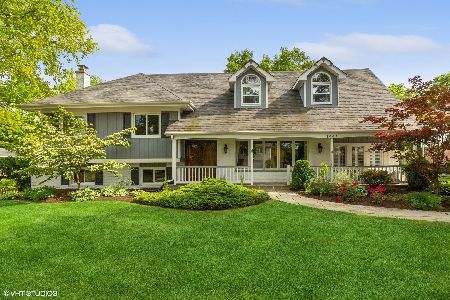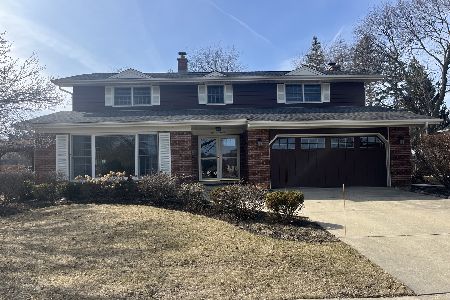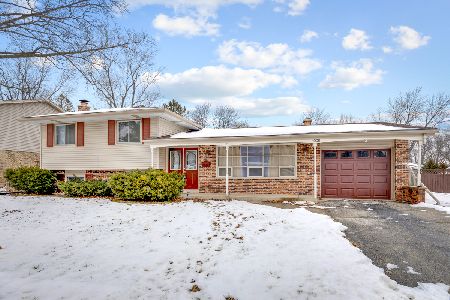1010 Crestfield Avenue, Libertyville, Illinois 60048
$365,000
|
Sold
|
|
| Status: | Closed |
| Sqft: | 1,832 |
| Cost/Sqft: | $199 |
| Beds: | 4 |
| Baths: | 2 |
| Year Built: | 1966 |
| Property Taxes: | $7,665 |
| Days On Market: | 2838 |
| Lot Size: | 0,23 |
Description
Offering all the best of Libertyville...friendly neighborhood, close proximity to outstanding schools, nearby parks, and charming downtown. This inviting, well-maintained home features four bedrooms, two full baths, light-filled two-story entry, combined living and dining room with large picture window, bright updated kitchen, comfortable family room with cozy fireplace and french doors leading to patio, generous storage, large Trex deck perfect for outdoor entertaining, overlooking sizeable fenced yard with mature trees...all on a quiet, tree-lined street. Updates include New roof (2018), New siding and gutters (2011), New furnace (2015), New air conditioner (2017), Trex deck (2005), Fresh paint throughout most, New fence (2015), All windows replaced - all that's left is to move in!
Property Specifics
| Single Family | |
| — | |
| — | |
| 1966 | |
| Full | |
| — | |
| No | |
| 0.23 |
| Lake | |
| Butterfield Estates | |
| 0 / Not Applicable | |
| None | |
| Lake Michigan | |
| Public Sewer | |
| 09957005 | |
| 11204040400000 |
Nearby Schools
| NAME: | DISTRICT: | DISTANCE: | |
|---|---|---|---|
|
Grade School
Copeland Manor Elementary School |
70 | — | |
|
Middle School
Highland Middle School |
70 | Not in DB | |
|
High School
Libertyville High School |
128 | Not in DB | |
Property History
| DATE: | EVENT: | PRICE: | SOURCE: |
|---|---|---|---|
| 25 Jun, 2018 | Sold | $365,000 | MRED MLS |
| 22 May, 2018 | Under contract | $365,000 | MRED MLS |
| 20 May, 2018 | Listed for sale | $365,000 | MRED MLS |
Room Specifics
Total Bedrooms: 4
Bedrooms Above Ground: 4
Bedrooms Below Ground: 0
Dimensions: —
Floor Type: Hardwood
Dimensions: —
Floor Type: Hardwood
Dimensions: —
Floor Type: Wood Laminate
Full Bathrooms: 2
Bathroom Amenities: Double Sink
Bathroom in Basement: 1
Rooms: No additional rooms
Basement Description: Finished,Exterior Access
Other Specifics
| 2 | |
| Concrete Perimeter | |
| Concrete | |
| Deck, Patio, Storms/Screens | |
| Fenced Yard | |
| 126 X 80 | |
| — | |
| Full | |
| Hardwood Floors | |
| Range, Dishwasher, Refrigerator, Washer, Dryer | |
| Not in DB | |
| Sidewalks, Street Lights, Street Paved | |
| — | |
| — | |
| Wood Burning |
Tax History
| Year | Property Taxes |
|---|---|
| 2018 | $7,665 |
Contact Agent
Nearby Similar Homes
Nearby Sold Comparables
Contact Agent
Listing Provided By
4 Sale Realty Advantage












