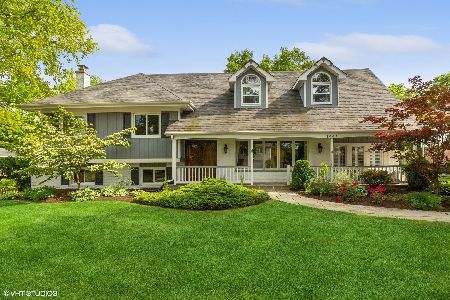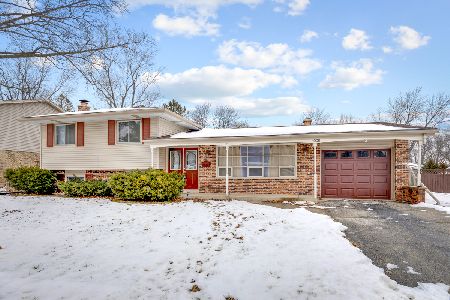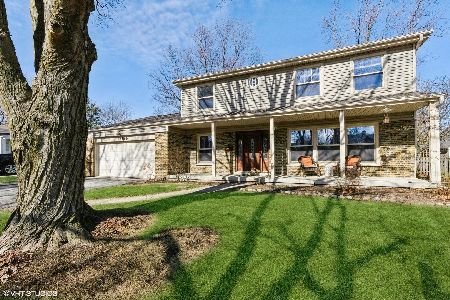1009 Crestfield Avenue, Libertyville, Illinois 60048
$466,900
|
Sold
|
|
| Status: | Closed |
| Sqft: | 2,962 |
| Cost/Sqft: | $160 |
| Beds: | 5 |
| Baths: | 3 |
| Year Built: | 1966 |
| Property Taxes: | $8,207 |
| Days On Market: | 3838 |
| Lot Size: | 0,23 |
Description
This house rocks! Located 1 block from Nicholas Dowden Park, this previous Builder's own home (Girmsheid) has 5 BR's, 3 full BA's @ approx. 3,000 sq. ft. Enter into this gracious home thru the leaded glass front door, step into the huge LR w/ spectacular windows & hardwood floors; main level FR w/sep entrance, French doors and tile floor, LL FR w/frplc, huge closets, access to crawl, full bath & laundry w/sep entrance. Oak floors in LR, BR's 2, 3 & 4. Beautiful KIT with cherry cabinets and Corian counters. Crown molding & chair rail most rooms & 6 panel doors w/beautiful hardware. Game changing 3rd story offers a wonderful MSTR suite featuring, French doors to MSTR BTH complete w/jetted tub, sep shower, dual sinks, skylight & balcony overlooking back yard. There is also a sunny sitting room & nursery/office w/dormer, panel & crown molding. Concrete drive, slate walkway and lovely front porch. Tons of space for a large family in this light & bright well cared for home.
Property Specifics
| Single Family | |
| — | |
| Quad Level | |
| 1966 | |
| None | |
| CUSTOM | |
| No | |
| 0.23 |
| Lake | |
| Butterfield Estates | |
| 0 / Not Applicable | |
| None | |
| Lake Michigan,Public | |
| Public Sewer | |
| 09020409 | |
| 11204070130000 |
Nearby Schools
| NAME: | DISTRICT: | DISTANCE: | |
|---|---|---|---|
|
Grade School
Copeland Manor Elementary School |
70 | — | |
|
Middle School
Highland Middle School |
70 | Not in DB | |
|
High School
Libertyville High School |
128 | Not in DB | |
Property History
| DATE: | EVENT: | PRICE: | SOURCE: |
|---|---|---|---|
| 3 Feb, 2016 | Sold | $466,900 | MRED MLS |
| 29 Sep, 2015 | Under contract | $474,900 | MRED MLS |
| — | Last price change | $489,900 | MRED MLS |
| 24 Aug, 2015 | Listed for sale | $489,900 | MRED MLS |
| 30 Mar, 2020 | Sold | $470,000 | MRED MLS |
| 10 Mar, 2020 | Under contract | $474,900 | MRED MLS |
| — | Last price change | $499,900 | MRED MLS |
| 15 Jan, 2020 | Listed for sale | $499,900 | MRED MLS |
| 30 Jul, 2024 | Sold | $642,500 | MRED MLS |
| 2 Jul, 2024 | Under contract | $674,900 | MRED MLS |
| 17 Jun, 2024 | Listed for sale | $674,900 | MRED MLS |
Room Specifics
Total Bedrooms: 5
Bedrooms Above Ground: 5
Bedrooms Below Ground: 0
Dimensions: —
Floor Type: Carpet
Dimensions: —
Floor Type: Hardwood
Dimensions: —
Floor Type: Hardwood
Dimensions: —
Floor Type: —
Full Bathrooms: 3
Bathroom Amenities: Whirlpool,Separate Shower,Double Sink
Bathroom in Basement: 0
Rooms: Bedroom 5,Sitting Room
Basement Description: Crawl
Other Specifics
| 2.5 | |
| Concrete Perimeter | |
| Concrete | |
| Balcony, Patio | |
| — | |
| 80X126.10 | |
| Dormer,Finished,Full,Interior Stair | |
| Full | |
| Vaulted/Cathedral Ceilings, Skylight(s), Hardwood Floors | |
| Range, Microwave, Dishwasher, Refrigerator, Washer, Dryer | |
| Not in DB | |
| Sidewalks, Street Lights, Street Paved | |
| — | |
| — | |
| Wood Burning, Attached Fireplace Doors/Screen |
Tax History
| Year | Property Taxes |
|---|---|
| 2016 | $8,207 |
| 2020 | $10,008 |
| 2024 | $11,873 |
Contact Agent
Nearby Similar Homes
Nearby Sold Comparables
Contact Agent
Listing Provided By
Berkshire Hathaway HomeServices KoenigRubloff











