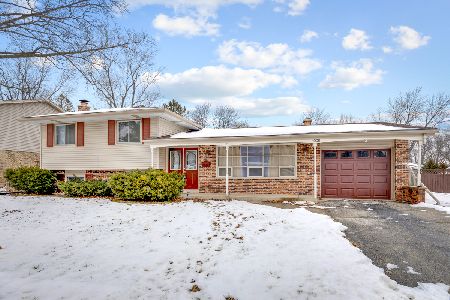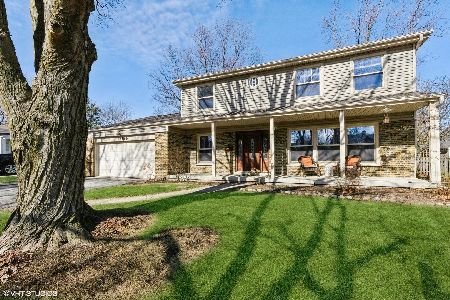1009 Crestfield Avenue, Libertyville, Illinois 60048
$642,500
|
Sold
|
|
| Status: | Closed |
| Sqft: | 2,962 |
| Cost/Sqft: | $228 |
| Beds: | 5 |
| Baths: | 3 |
| Year Built: | 1966 |
| Property Taxes: | $11,873 |
| Days On Market: | 588 |
| Lot Size: | 0,23 |
Description
Such great curb appeal and so many new upgrades on this totally renovated home with over 3000 sq ft of living space and located in one of the most popular neighborhoods in Libertyville-just a short walk to Nicholas Dowden park, Libertyville High School & Highland Middle School. Current owners removed the wall between the BRAND-NEW KITCHEN and the living room to create a more open, modern floor plan. They also put in a BRAND-NEW KITCHEN that includes soft close cabinets, Cambria countertops, new stainless-steel appliances and a huge eat-in area that leads right to the over-sized backyard with a new brick-paver patio and new trees & landscaping for additional privacy. Luxury Vinyl Tile (LVT) flooring was also added to the first floor. Custom millwork throughout. NEWER Roof! NEWER painted siding and brick. NEWER painted interior. NEWER furnace on 3rd level. The private master bedroom is located on the third level and includes a private bath with generous closet space, double bowl vanity, whirlpool, skylights and a peaceful, private-balcony overlooking the backyard. The third level also features a sitting area and an additional bedroom; ideal for a private home office. The second level offers you three bedrooms with generous closet space and a full bath. Both the second & third floors have new carpet. For added living space the lower level features a family room with a cozy gas fireplace, full bath and laundry room. Additional perks include convenient gutter-guards and a brand-new washing machine. There is so much to love about this home and its location. Make your appointment to see it today!
Property Specifics
| Single Family | |
| — | |
| — | |
| 1966 | |
| — | |
| CUSTOM | |
| No | |
| 0.23 |
| Lake | |
| Butterfield Estates | |
| 0 / Not Applicable | |
| — | |
| — | |
| — | |
| 12086624 | |
| 11204070130000 |
Nearby Schools
| NAME: | DISTRICT: | DISTANCE: | |
|---|---|---|---|
|
Grade School
Copeland Manor Elementary School |
70 | — | |
|
Middle School
Highland Middle School |
70 | Not in DB | |
|
High School
Libertyville High School |
128 | Not in DB | |
Property History
| DATE: | EVENT: | PRICE: | SOURCE: |
|---|---|---|---|
| 3 Feb, 2016 | Sold | $466,900 | MRED MLS |
| 29 Sep, 2015 | Under contract | $474,900 | MRED MLS |
| — | Last price change | $489,900 | MRED MLS |
| 24 Aug, 2015 | Listed for sale | $489,900 | MRED MLS |
| 30 Mar, 2020 | Sold | $470,000 | MRED MLS |
| 10 Mar, 2020 | Under contract | $474,900 | MRED MLS |
| — | Last price change | $499,900 | MRED MLS |
| 15 Jan, 2020 | Listed for sale | $499,900 | MRED MLS |
| 30 Jul, 2024 | Sold | $642,500 | MRED MLS |
| 2 Jul, 2024 | Under contract | $674,900 | MRED MLS |
| 17 Jun, 2024 | Listed for sale | $674,900 | MRED MLS |
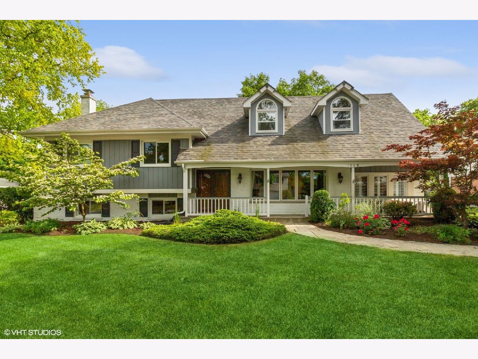
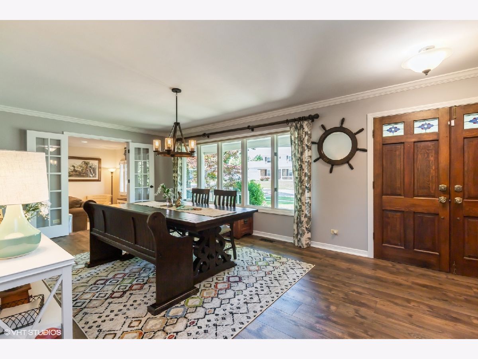
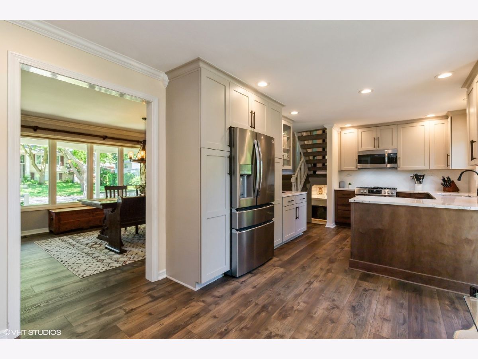
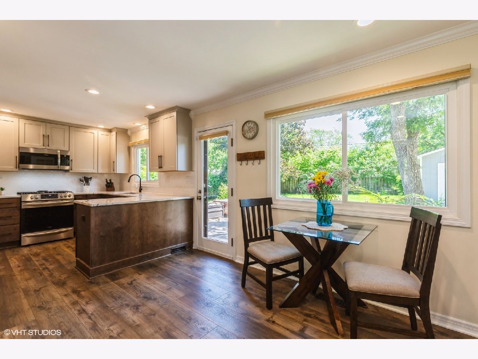
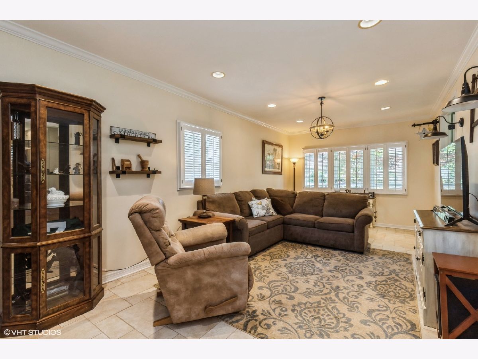
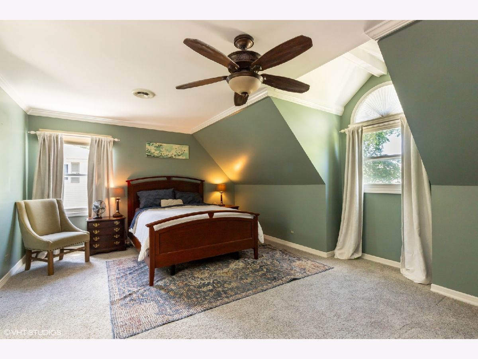
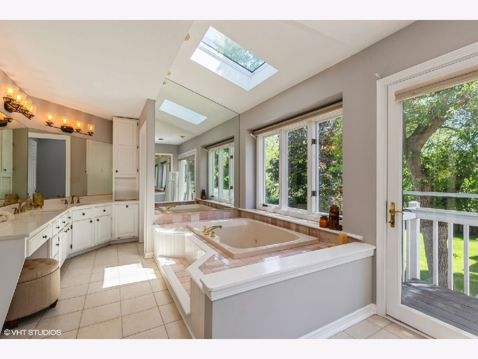
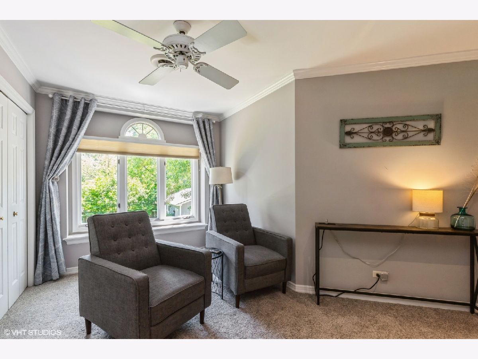
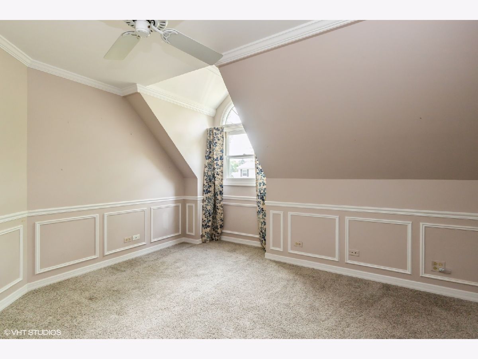
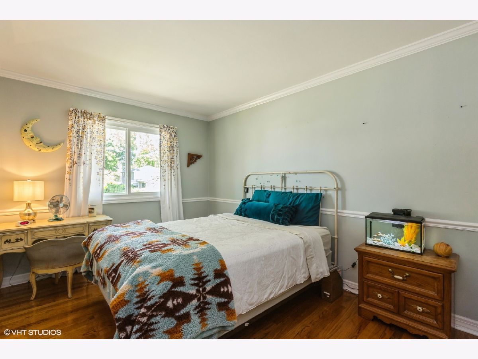
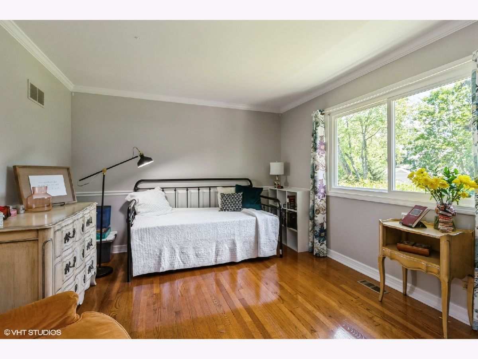
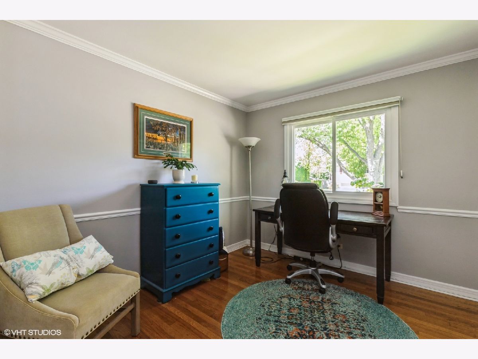
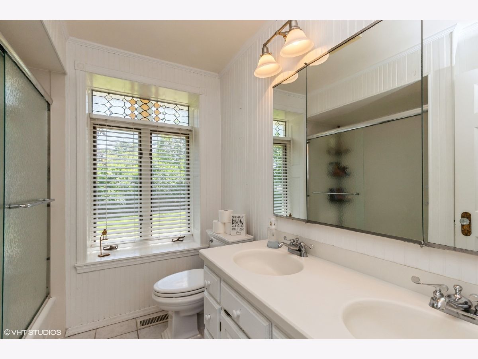
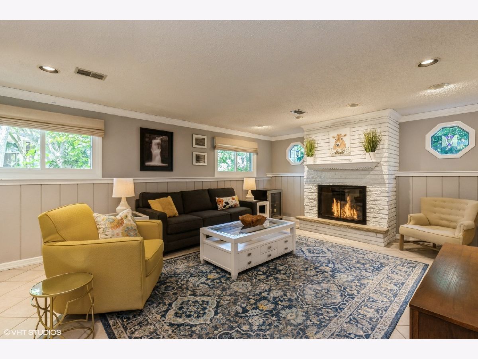
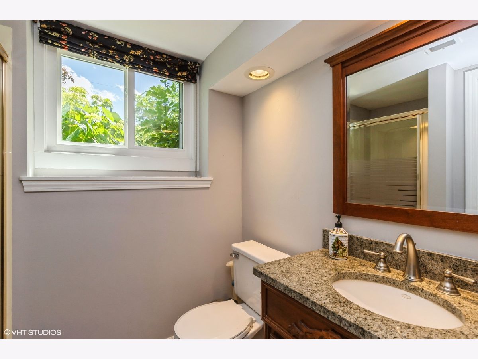
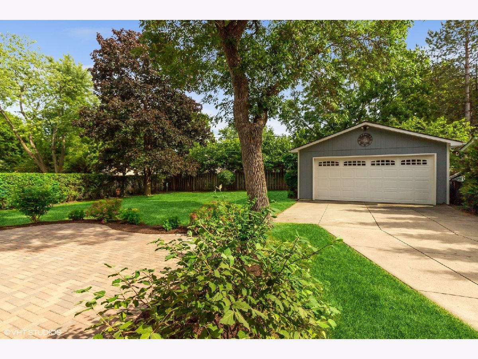
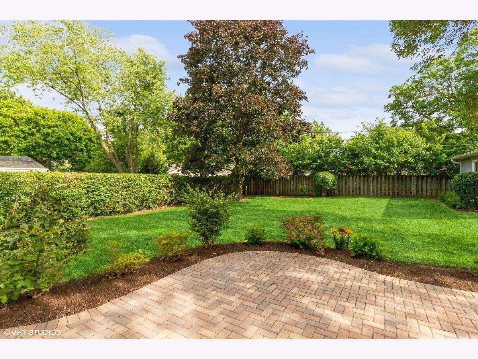
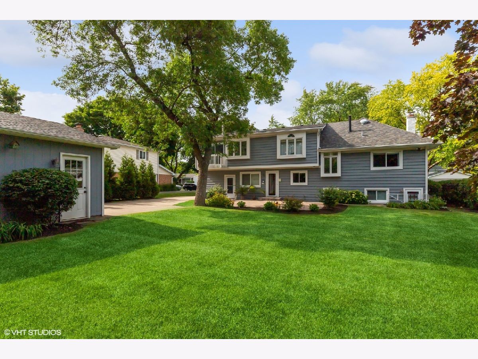
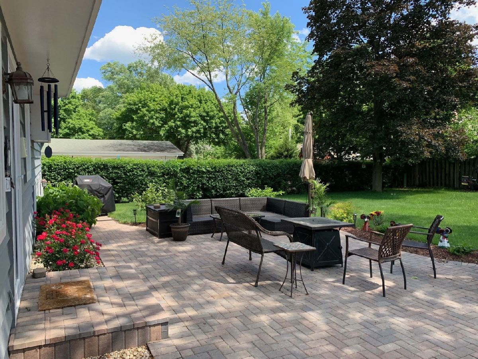
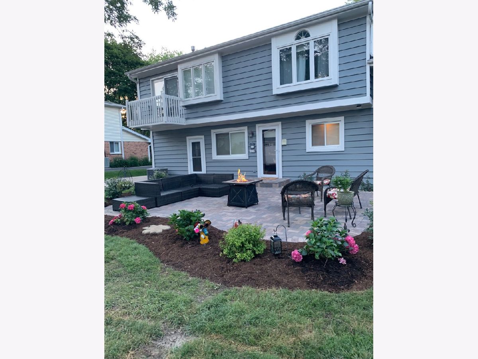
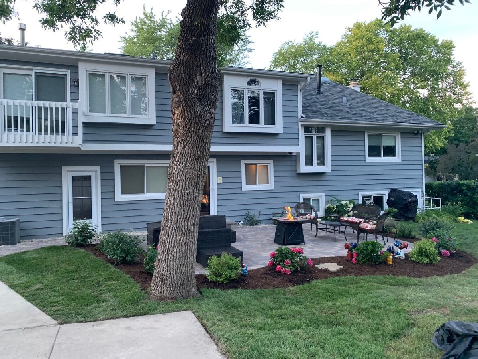
Room Specifics
Total Bedrooms: 5
Bedrooms Above Ground: 5
Bedrooms Below Ground: 0
Dimensions: —
Floor Type: —
Dimensions: —
Floor Type: —
Dimensions: —
Floor Type: —
Dimensions: —
Floor Type: —
Full Bathrooms: 3
Bathroom Amenities: Whirlpool,Separate Shower,Double Sink
Bathroom in Basement: 0
Rooms: —
Basement Description: Crawl
Other Specifics
| 2.5 | |
| — | |
| Concrete | |
| — | |
| — | |
| 80X126 | |
| — | |
| — | |
| — | |
| — | |
| Not in DB | |
| — | |
| — | |
| — | |
| — |
Tax History
| Year | Property Taxes |
|---|---|
| 2016 | $8,207 |
| 2020 | $10,008 |
| 2024 | $11,873 |
Contact Agent
Nearby Similar Homes
Nearby Sold Comparables
Contact Agent
Listing Provided By
Coldwell Banker Realty






