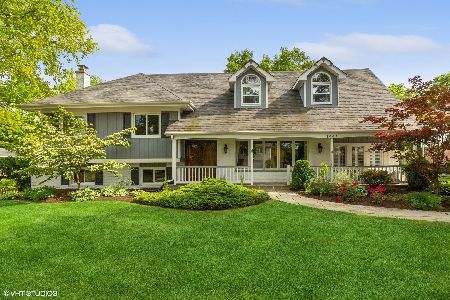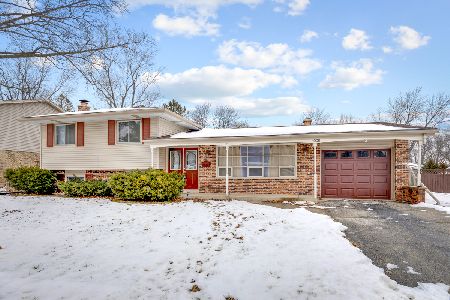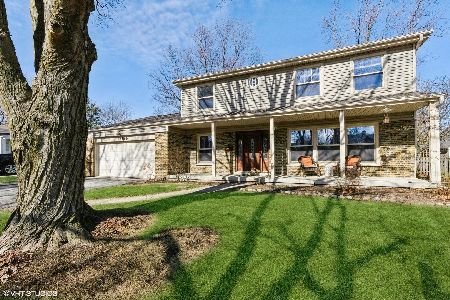1009 Crestfield Avenue, Libertyville, Illinois 60048
$470,000
|
Sold
|
|
| Status: | Closed |
| Sqft: | 2,962 |
| Cost/Sqft: | $160 |
| Beds: | 5 |
| Baths: | 3 |
| Year Built: | 1966 |
| Property Taxes: | $10,008 |
| Days On Market: | 2233 |
| Lot Size: | 0,23 |
Description
Boasting curb appeal, this totally updated home with over 3000 sq ft of living space is located in one of the most popular neighborhoods in Libertyville and just a short walk to Nicholas Dowden park. Custom millwork throughout. NEW Roof! NEWLY painted siding and brick. NEW painted interior. NEW furnace on 3rd level. Formal dining room with French door entry leading to the sunken living room. Chef's kitchen includes an abundance of cabinetry, stainless steel appliances and an eating area with access to the patio. The private master bedroom is located on the third level and includes a private bath with generous closet space, double bowl vanity, whirlpool, skylights and a private balcony. The third level also features a sitting area and an additional bedroom; ideal for a private home office. The second level offers you three bedrooms with generous closet space and a full bath. For added living space the lower level features a family room with cozy fireplace, full bath and laundry room.
Property Specifics
| Single Family | |
| — | |
| Quad Level | |
| 1966 | |
| None | |
| CUSTOM | |
| No | |
| 0.23 |
| Lake | |
| Butterfield Estates | |
| 0 / Not Applicable | |
| None | |
| Lake Michigan,Public | |
| Public Sewer | |
| 10611062 | |
| 11204070130000 |
Nearby Schools
| NAME: | DISTRICT: | DISTANCE: | |
|---|---|---|---|
|
Grade School
Copeland Manor Elementary School |
70 | — | |
|
Middle School
Highland Middle School |
70 | Not in DB | |
|
High School
Libertyville High School |
128 | Not in DB | |
Property History
| DATE: | EVENT: | PRICE: | SOURCE: |
|---|---|---|---|
| 3 Feb, 2016 | Sold | $466,900 | MRED MLS |
| 29 Sep, 2015 | Under contract | $474,900 | MRED MLS |
| — | Last price change | $489,900 | MRED MLS |
| 24 Aug, 2015 | Listed for sale | $489,900 | MRED MLS |
| 30 Mar, 2020 | Sold | $470,000 | MRED MLS |
| 10 Mar, 2020 | Under contract | $474,900 | MRED MLS |
| — | Last price change | $499,900 | MRED MLS |
| 15 Jan, 2020 | Listed for sale | $499,900 | MRED MLS |
| 30 Jul, 2024 | Sold | $642,500 | MRED MLS |
| 2 Jul, 2024 | Under contract | $674,900 | MRED MLS |
| 17 Jun, 2024 | Listed for sale | $674,900 | MRED MLS |
Room Specifics
Total Bedrooms: 5
Bedrooms Above Ground: 5
Bedrooms Below Ground: 0
Dimensions: —
Floor Type: Carpet
Dimensions: —
Floor Type: Hardwood
Dimensions: —
Floor Type: Hardwood
Dimensions: —
Floor Type: —
Full Bathrooms: 3
Bathroom Amenities: Whirlpool,Separate Shower,Double Sink
Bathroom in Basement: 0
Rooms: Bedroom 5,Sitting Room
Basement Description: Crawl
Other Specifics
| 2.5 | |
| Concrete Perimeter | |
| Concrete | |
| Balcony, Patio, Porch | |
| — | |
| 80X126 | |
| — | |
| Full | |
| Skylight(s), Hardwood Floors | |
| Range, Microwave, Dishwasher, Refrigerator, Washer, Dryer, Stainless Steel Appliance(s), Water Softener Owned | |
| Not in DB | |
| Park, Curbs, Sidewalks, Street Lights, Street Paved | |
| — | |
| — | |
| Wood Burning, Attached Fireplace Doors/Screen, Gas Log |
Tax History
| Year | Property Taxes |
|---|---|
| 2016 | $8,207 |
| 2020 | $10,008 |
| 2024 | $11,873 |
Contact Agent
Nearby Similar Homes
Nearby Sold Comparables
Contact Agent
Listing Provided By
RE/MAX Suburban











