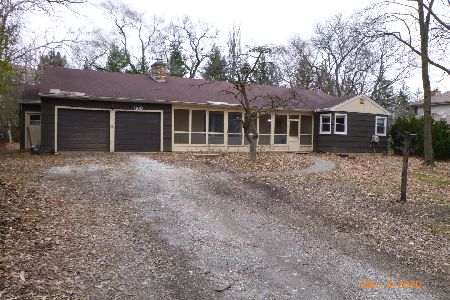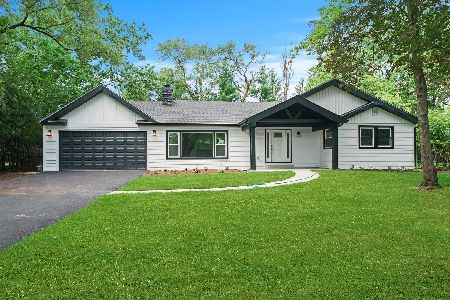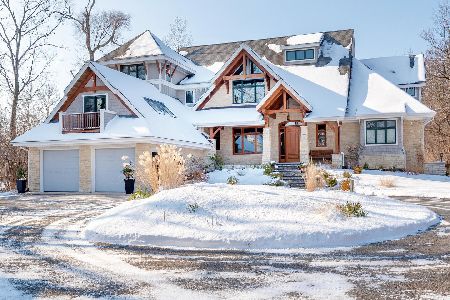1010 Edgewood Lane, La Grange, Illinois 60525
$350,000
|
Sold
|
|
| Status: | Closed |
| Sqft: | 2,932 |
| Cost/Sqft: | $126 |
| Beds: | 4 |
| Baths: | 4 |
| Year Built: | 1952 |
| Property Taxes: | $15,245 |
| Days On Market: | 1702 |
| Lot Size: | 0,46 |
Description
Unique property located on private drive through transferable easement from LaGrange hospital. Location offers plenty of privacy on large, wooded lot for abundant outdoor space. The home is in need of some updates but has tons of potential, featuring unique architecture and layout. The spacious first floor has large living and kitchen areas with bonus space to suit varied needs. There is a first floor master bedroom and 1 and 1/2 baths. The upper level contains, two additional nice sized bedrooms and another full bath. There is also a large room for storage located off the 3rd bedroom. The 4th bedroom in a converted attic space contains a separate 2nd kitchen and full bath for an apartment like layout. The property exterior features a spacious deck for outdoor entertaining in addition to the large yard.
Property Specifics
| Single Family | |
| — | |
| — | |
| 1952 | |
| Partial | |
| — | |
| No | |
| 0.46 |
| Cook | |
| — | |
| — / Not Applicable | |
| None | |
| Lake Michigan | |
| Public Sewer | |
| 11101385 | |
| 18084000090000 |
Nearby Schools
| NAME: | DISTRICT: | DISTANCE: | |
|---|---|---|---|
|
Grade School
Highlands Elementary School |
106 | — | |
|
Middle School
Highlands Middle School |
106 | Not in DB | |
|
High School
Lyons Twp High School |
204 | Not in DB | |
Property History
| DATE: | EVENT: | PRICE: | SOURCE: |
|---|---|---|---|
| 20 Aug, 2021 | Sold | $350,000 | MRED MLS |
| 29 Jun, 2021 | Under contract | $369,000 | MRED MLS |
| — | Last price change | $399,000 | MRED MLS |
| 26 May, 2021 | Listed for sale | $399,000 | MRED MLS |
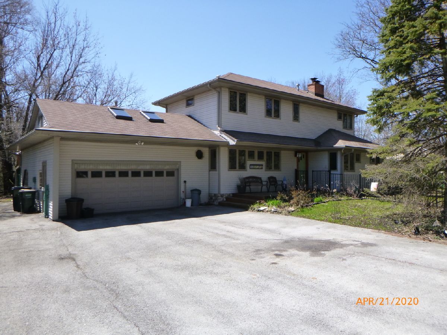
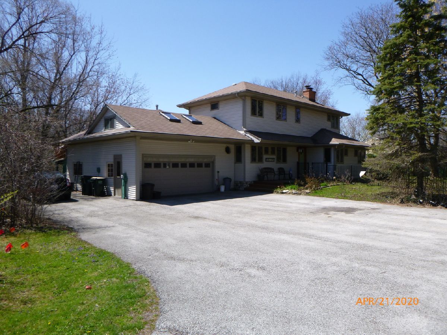
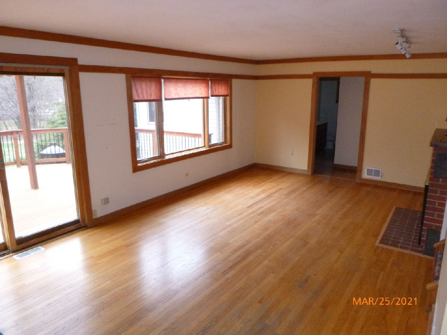
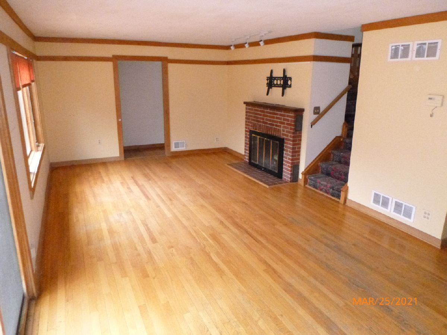
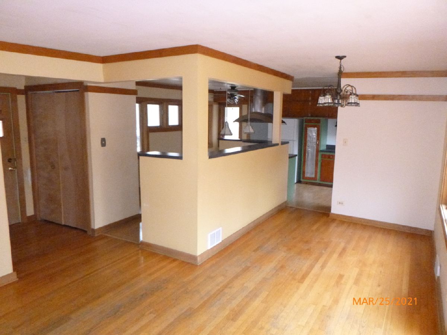
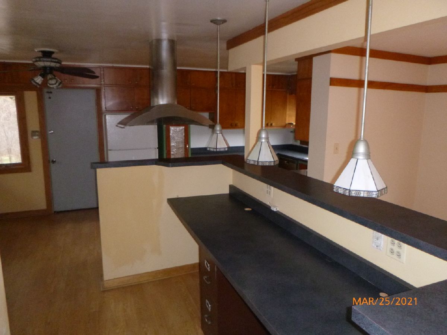
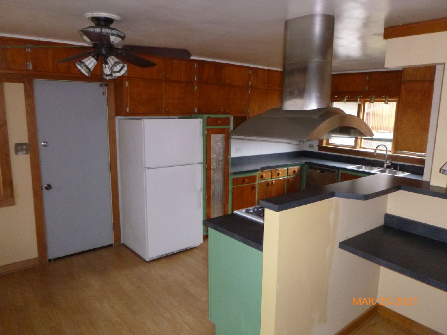
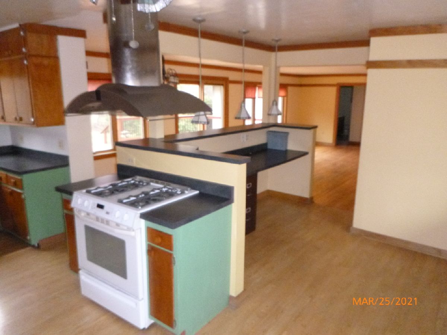
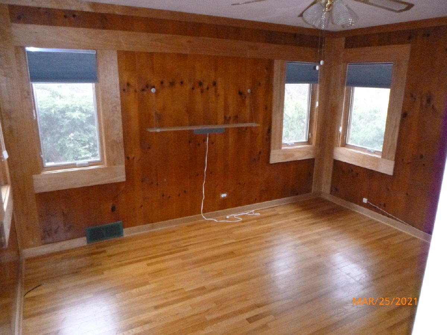
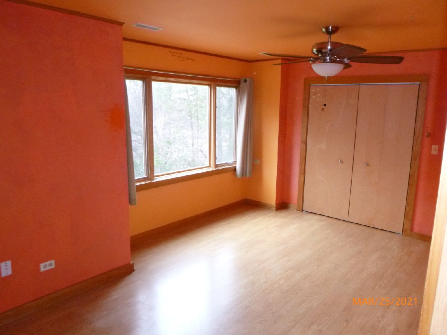
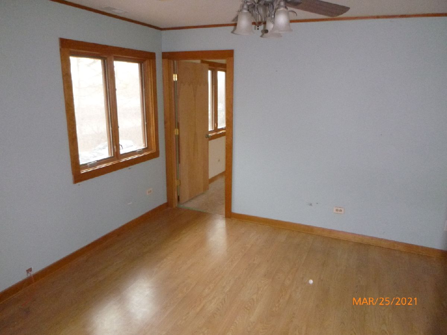
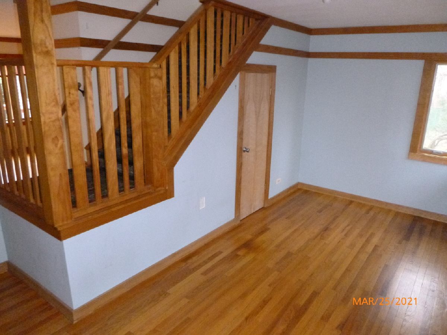
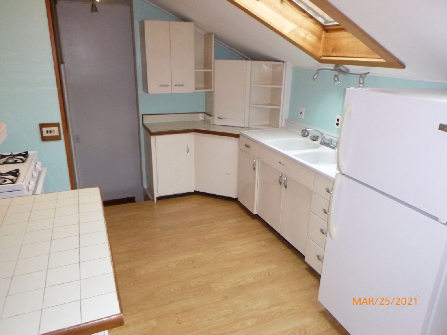
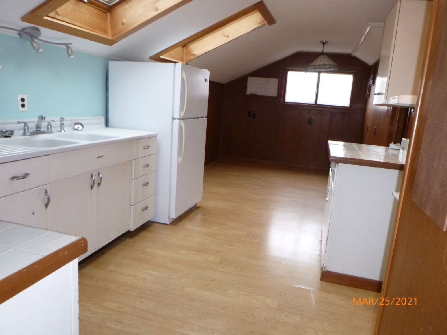
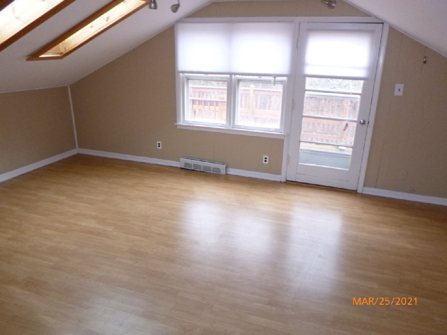
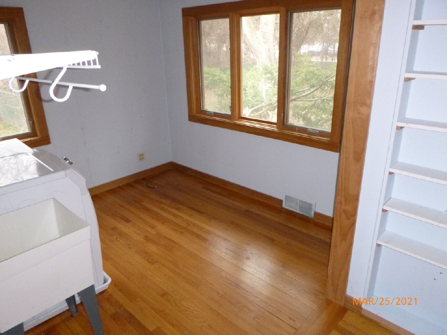
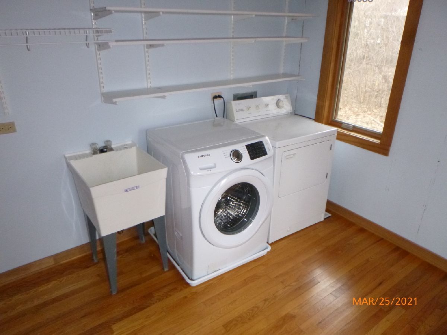
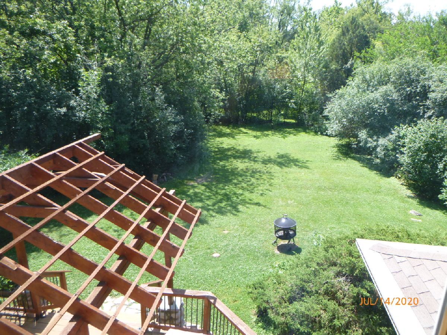
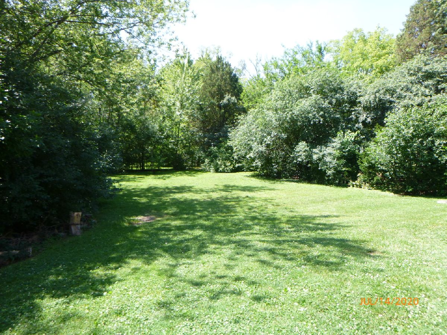
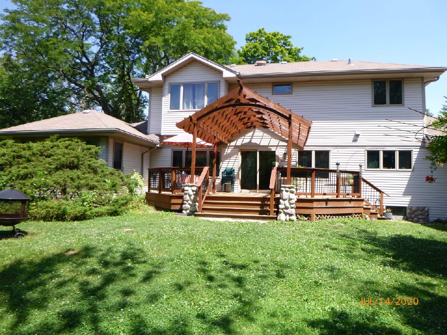
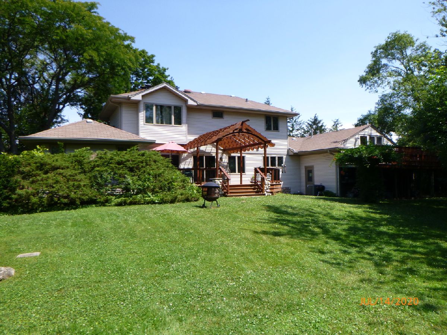
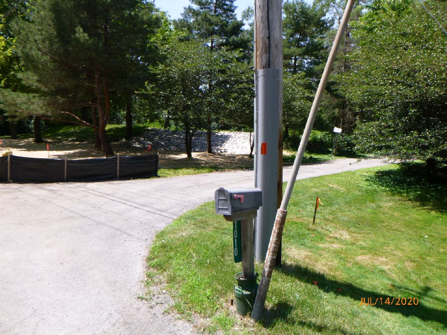
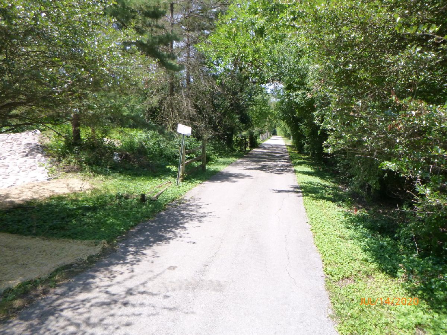
Room Specifics
Total Bedrooms: 4
Bedrooms Above Ground: 4
Bedrooms Below Ground: 0
Dimensions: —
Floor Type: Wood Laminate
Dimensions: —
Floor Type: Wood Laminate
Dimensions: —
Floor Type: Wood Laminate
Full Bathrooms: 4
Bathroom Amenities: —
Bathroom in Basement: 0
Rooms: Den,Office,Storage,Kitchen
Basement Description: Unfinished
Other Specifics
| 2 | |
| — | |
| — | |
| — | |
| — | |
| 130X154 | |
| — | |
| None | |
| — | |
| — | |
| Not in DB | |
| — | |
| — | |
| — | |
| — |
Tax History
| Year | Property Taxes |
|---|---|
| 2021 | $15,245 |
Contact Agent
Nearby Similar Homes
Nearby Sold Comparables
Contact Agent
Listing Provided By
RPM DuPage Preferred






