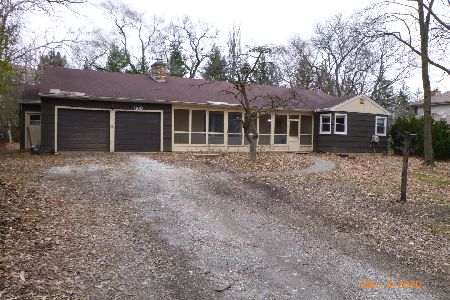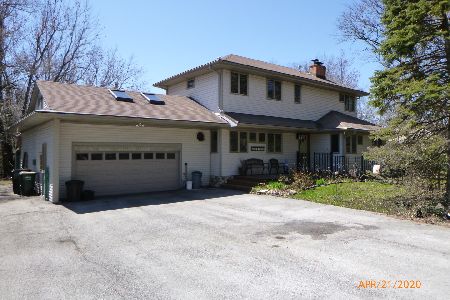1380 52nd Place, La Grange Highlands, Illinois 60525
$650,000
|
Sold
|
|
| Status: | Closed |
| Sqft: | 2,150 |
| Cost/Sqft: | $314 |
| Beds: | 3 |
| Baths: | 3 |
| Year Built: | 1953 |
| Property Taxes: | $11,868 |
| Days On Market: | 1217 |
| Lot Size: | 0,58 |
Description
Amazing renovation in prime La Grange Highlands location next to the La Grange Country Club on a Cul-de-sac and sitting on over half an acre lot! This gorgeous ranch has all the charm of yesteryear with the elegance and simple clean contemporary design. You will truly feel you are arriving at your private retreat as you drive up your long tree lined driveway to the attached 2 car garage. Enter the front door and take in the immense spacious, light filled open floor plan with new hardwood flooring through out. The huge living room with a stone wood burning fireplace open to the breathtaking kitchen with a waterfall edge peninsula. The kitchen features quartz counters, new high end solid wood kitchen cabinets with soft close dovetail drawers, soft close doors, 42" wall cabinets, built in stainless steel appliances including a telescoping downdraft. The dining room sits right next to the kitchen and completes the main open living space that is ready for entertaining. The bedrooms are large and offer ample closet space including the master bedroom suite complete with a full modern bathroom. The full finished tiled basement offers great space for a family/rec room complete with a full bathroom, laundry room and a 4th bedroom. The backyard is a great size and offers additional storage in the shed. Just about everything has been done in this home including all new plumbing, electric, insulation, drywall, roofing, siding light fixtures... list goes on and on! Your dream home awaits your arrival!
Property Specifics
| Single Family | |
| — | |
| — | |
| 1953 | |
| — | |
| — | |
| No | |
| 0.58 |
| Cook | |
| — | |
| 0 / Not Applicable | |
| — | |
| — | |
| — | |
| 11637490 | |
| 18084000160000 |
Nearby Schools
| NAME: | DISTRICT: | DISTANCE: | |
|---|---|---|---|
|
Grade School
Highlands Elementary School |
106 | — | |
|
Middle School
Highlands Middle School |
106 | Not in DB | |
|
High School
Lyons Twp High School |
204 | Not in DB | |
Property History
| DATE: | EVENT: | PRICE: | SOURCE: |
|---|---|---|---|
| 14 Sep, 2021 | Sold | $210,000 | MRED MLS |
| 3 Aug, 2021 | Under contract | $200,000 | MRED MLS |
| 27 May, 2021 | Listed for sale | $200,000 | MRED MLS |
| 30 Dec, 2022 | Sold | $650,000 | MRED MLS |
| 14 Nov, 2022 | Under contract | $674,900 | MRED MLS |
| — | Last price change | $689,900 | MRED MLS |
| 23 Sep, 2022 | Listed for sale | $689,900 | MRED MLS |
| 24 Jun, 2024 | Sold | $298,000 | MRED MLS |
| 28 May, 2024 | Under contract | $299,900 | MRED MLS |
| 15 Apr, 2024 | Listed for sale | $299,900 | MRED MLS |
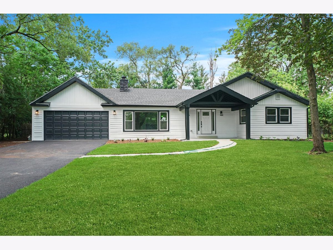
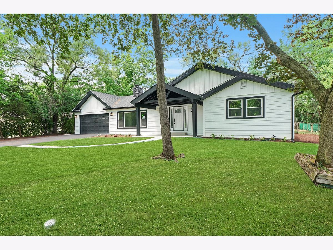
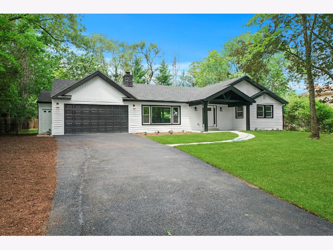
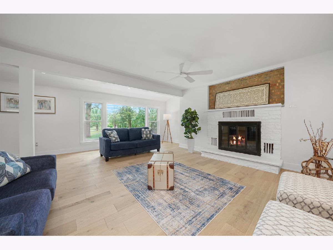
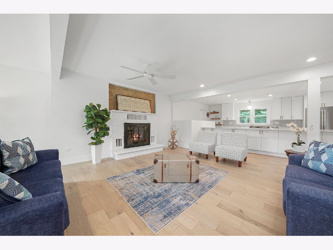
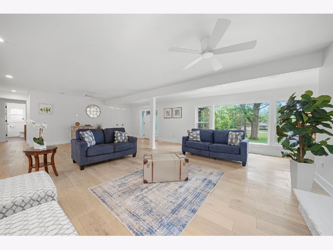
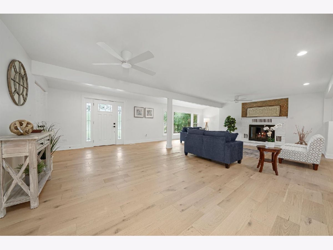
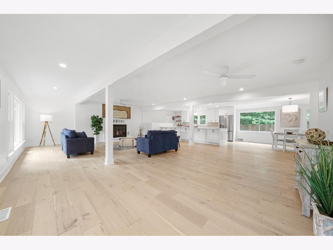
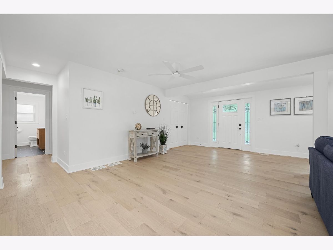
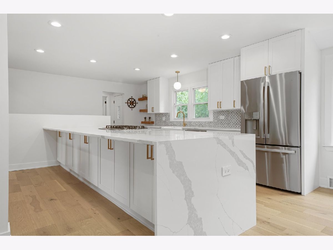
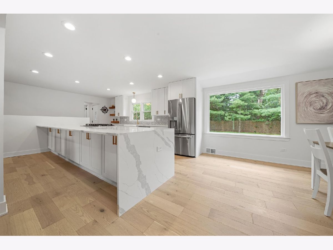
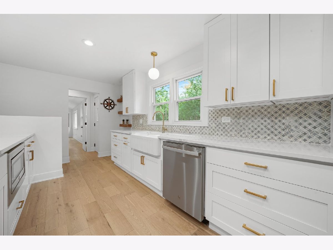
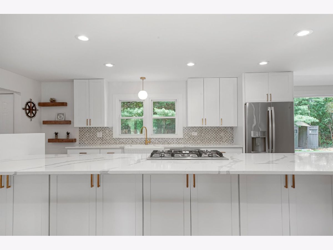
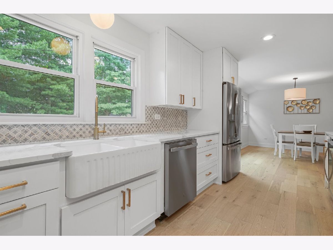
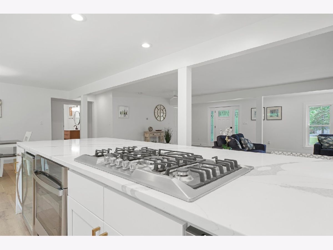
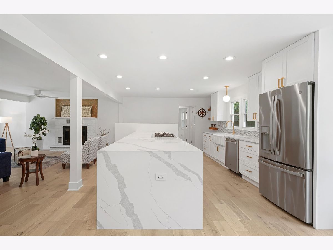
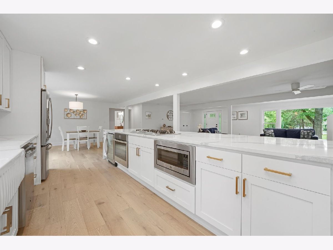
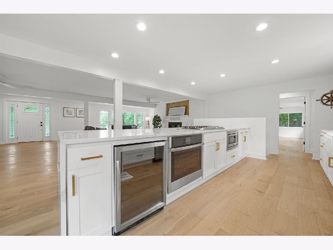
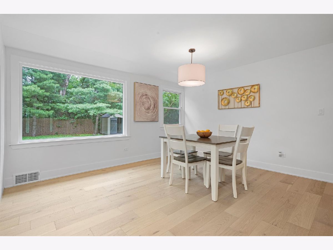
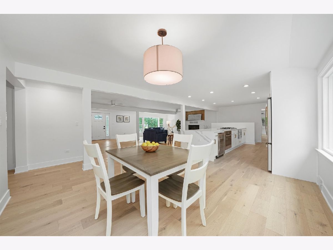
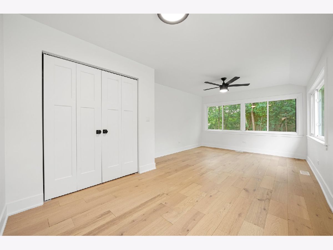
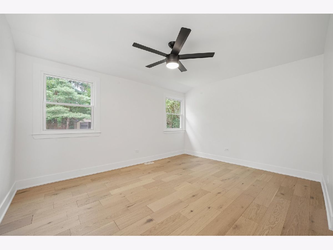
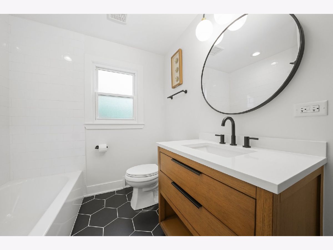
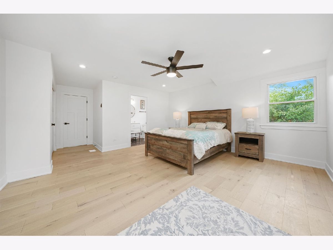
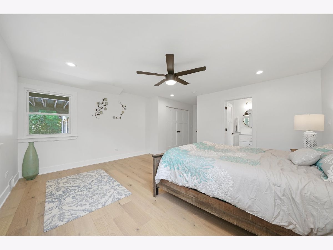
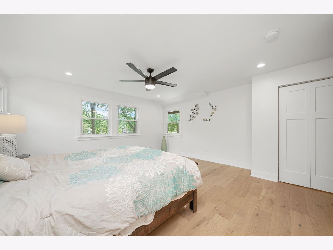
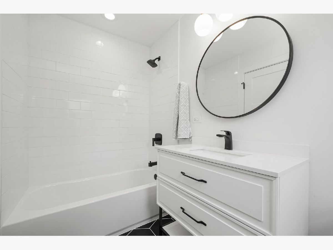
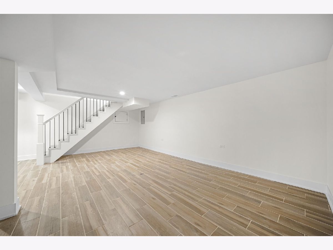
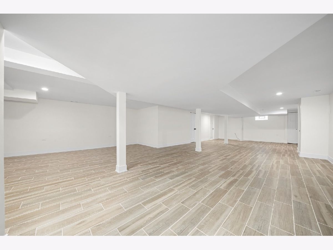
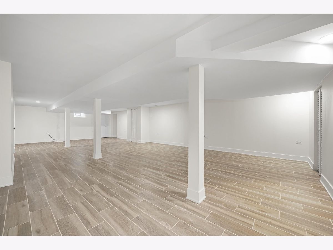
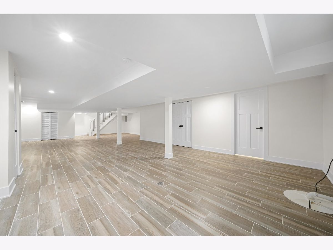
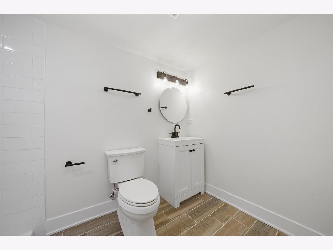
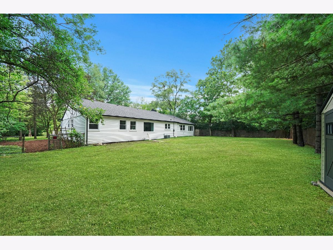
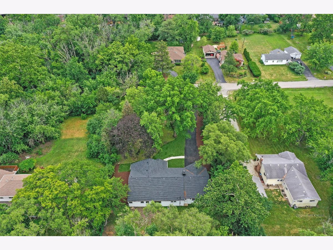
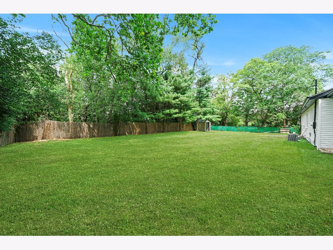
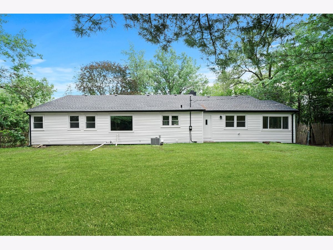
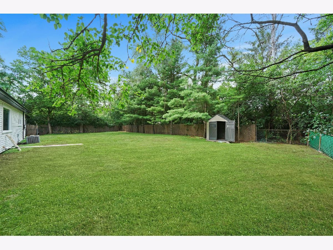
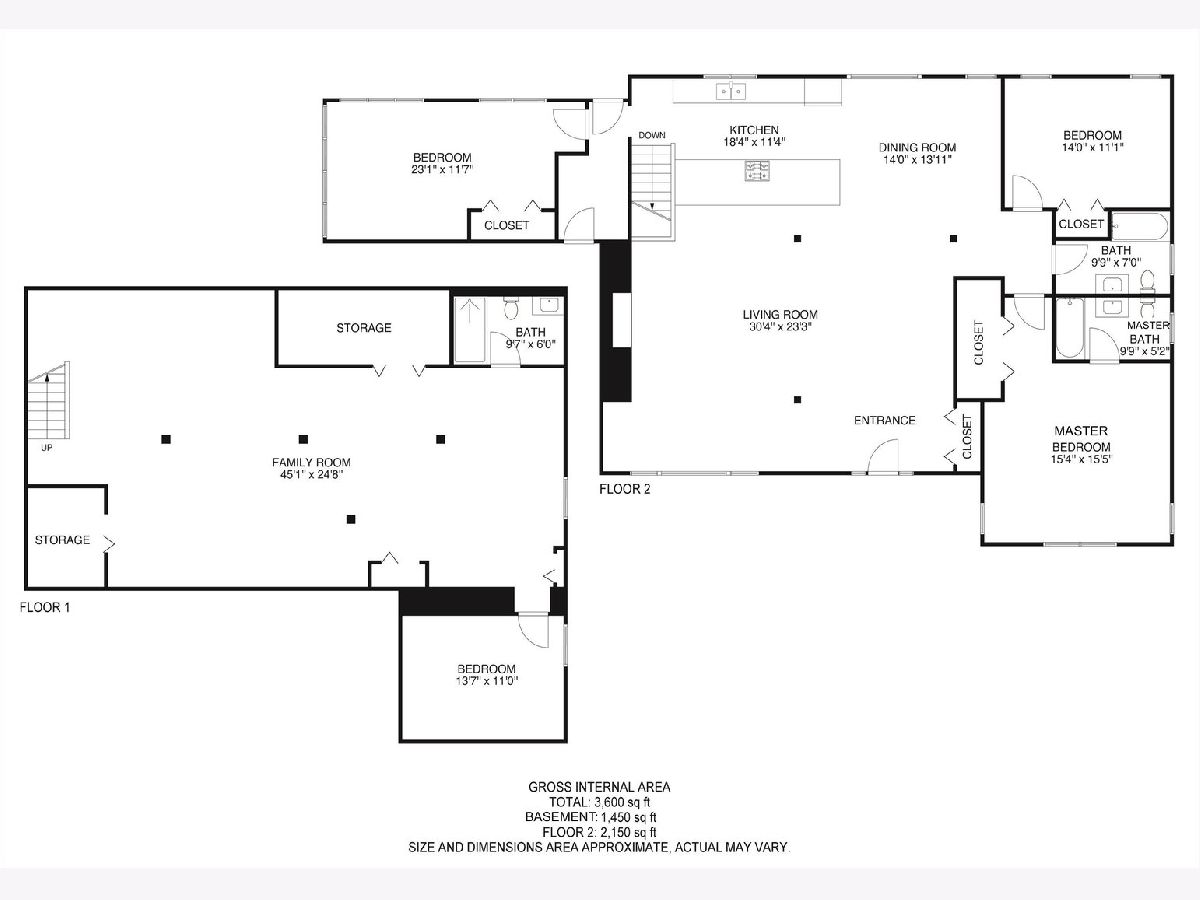
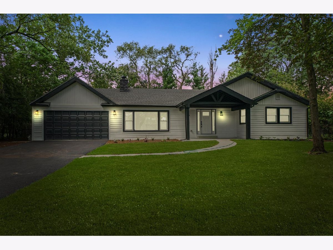
Room Specifics
Total Bedrooms: 4
Bedrooms Above Ground: 3
Bedrooms Below Ground: 1
Dimensions: —
Floor Type: —
Dimensions: —
Floor Type: —
Dimensions: —
Floor Type: —
Full Bathrooms: 3
Bathroom Amenities: —
Bathroom in Basement: 1
Rooms: —
Basement Description: Finished
Other Specifics
| 2 | |
| — | |
| Asphalt | |
| — | |
| — | |
| 25261 | |
| — | |
| — | |
| — | |
| — | |
| Not in DB | |
| — | |
| — | |
| — | |
| — |
Tax History
| Year | Property Taxes |
|---|---|
| 2021 | $1,202 |
| 2022 | $11,868 |
| 2024 | $12,186 |
Contact Agent
Nearby Similar Homes
Nearby Sold Comparables
Contact Agent
Listing Provided By
RE/MAX Loyalty






