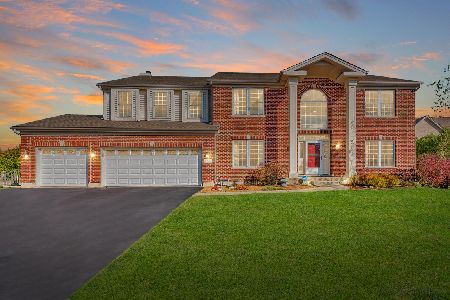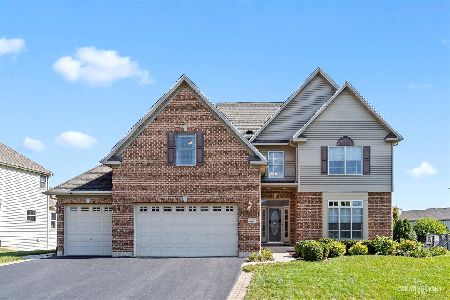1010 Par Drive, Algonquin, Illinois 60102
$519,000
|
Sold
|
|
| Status: | Closed |
| Sqft: | 3,145 |
| Cost/Sqft: | $157 |
| Beds: | 4 |
| Baths: | 4 |
| Year Built: | 2002 |
| Property Taxes: | $11,137 |
| Days On Market: | 1404 |
| Lot Size: | 0,40 |
Description
This is the one you have been waiting for. This 4 bedroom, 3 and a half bath, full finished basement along with a 3 car garage is sure to please. Inviting soaring vaulted ceilings in the foyer and massive family room is simply beautiful. Large island eat in kitchen with white solid surface countertop, 42 inch cabinets and sliding door leading to the brick patio. Gleaming hardwood floors on the main level with brand new carpet in all bedrooms and stairs. So many closets & storage. Master bedroom suite has 2 walk in closets, huge soaking tub, separate shower and double sinks. Over 5000 square feet of living space (including the finished basement) Just steps away from the largest park in Algonquin. Tranquil pond right across the street as well as trails going to the forest preserve. Underground sprinkler system makes watering the yard a breeze. Absolutely huge finished basement with more storage and plenty of room for a 5th bedroom. Sellers are motivated to sell, make an appointment to view today. A/C and water heater - 2021. Roof- 2016.
Property Specifics
| Single Family | |
| — | |
| — | |
| 2002 | |
| — | |
| — | |
| No | |
| 0.4 |
| Mc Henry | |
| Coves | |
| 228 / Annual | |
| — | |
| — | |
| — | |
| 11362197 | |
| 1836428001 |
Nearby Schools
| NAME: | DISTRICT: | DISTANCE: | |
|---|---|---|---|
|
Grade School
Mackeben Elementary School |
158 | — | |
|
Middle School
Heineman Middle School |
158 | Not in DB | |
|
High School
Huntley High School |
158 | Not in DB | |
Property History
| DATE: | EVENT: | PRICE: | SOURCE: |
|---|---|---|---|
| 18 May, 2022 | Sold | $519,000 | MRED MLS |
| 13 Apr, 2022 | Under contract | $494,000 | MRED MLS |
| — | Last price change | $529,900 | MRED MLS |
| 31 Mar, 2022 | Listed for sale | $529,900 | MRED MLS |
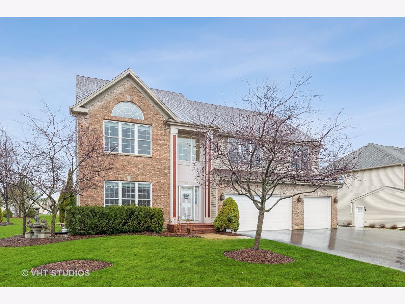
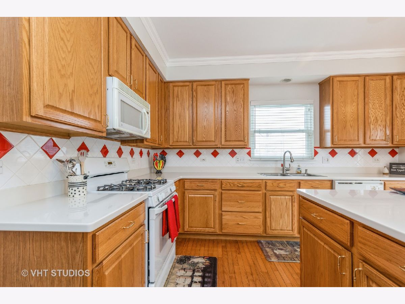
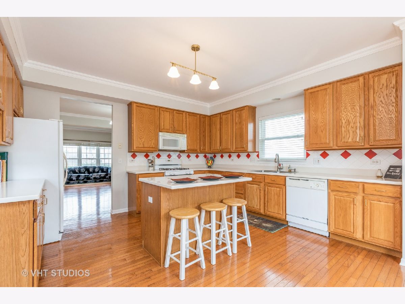
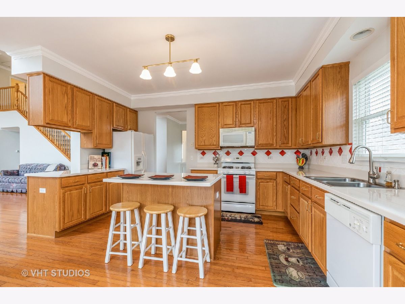
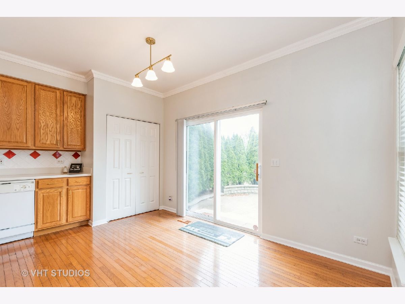
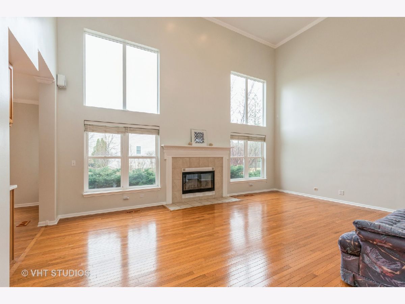
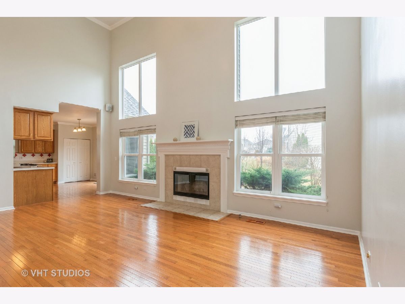
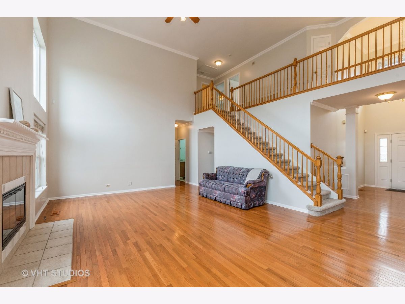
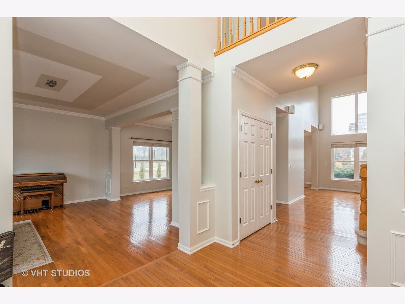
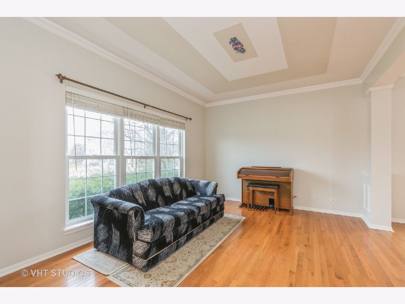
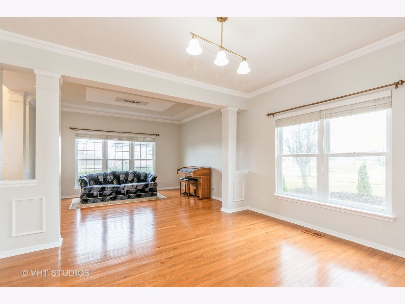
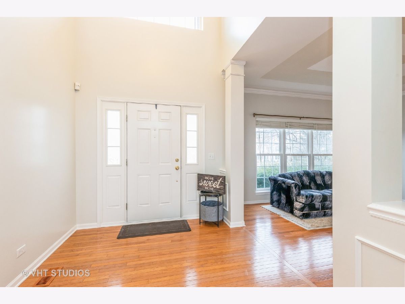
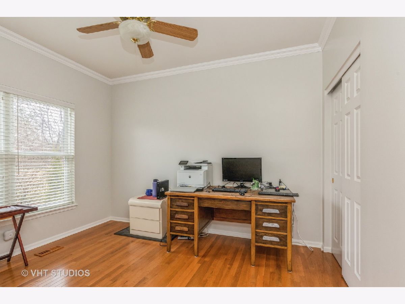
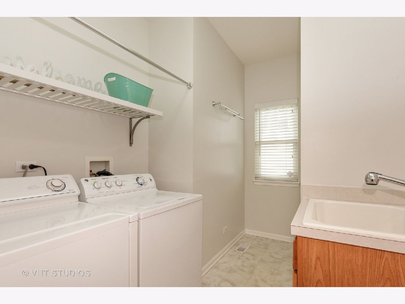
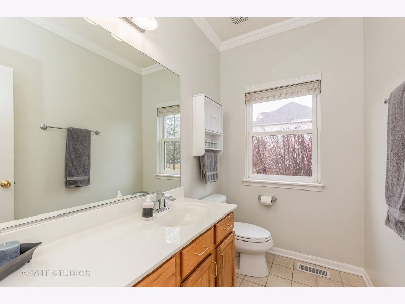
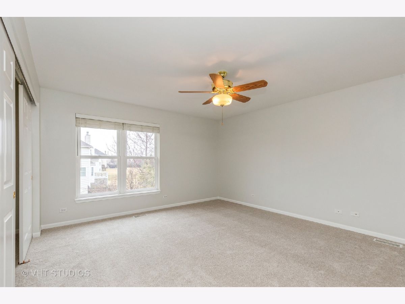
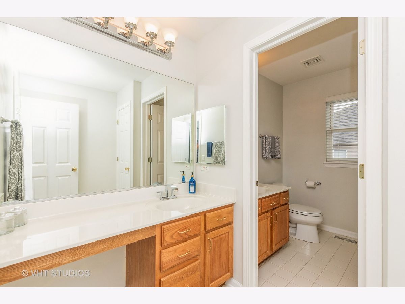
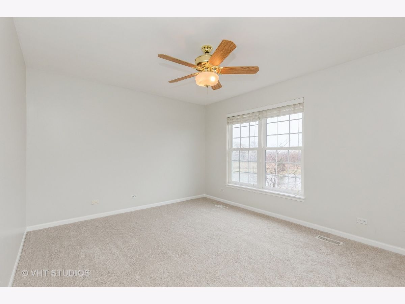
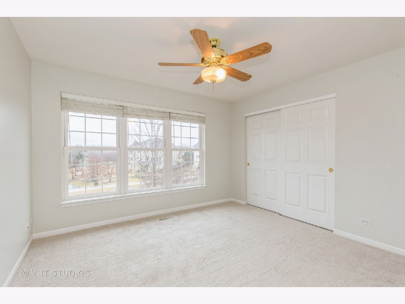
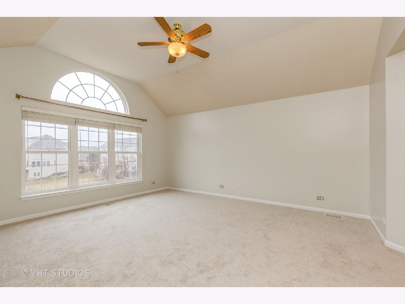
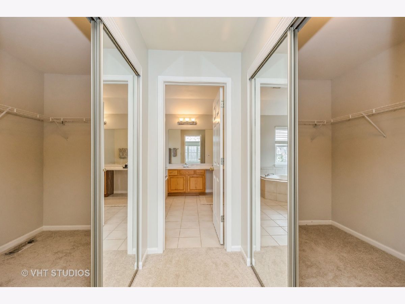
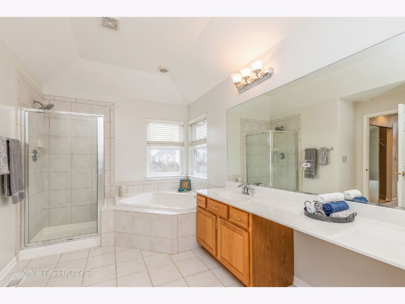
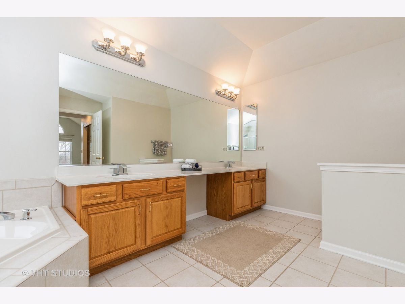
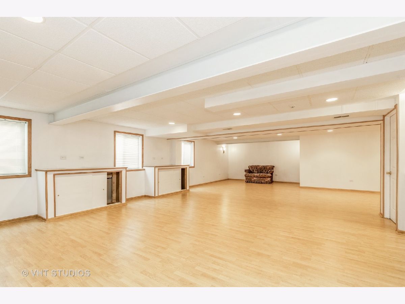
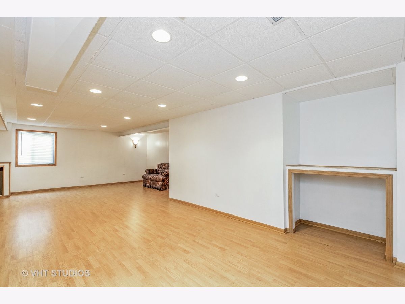
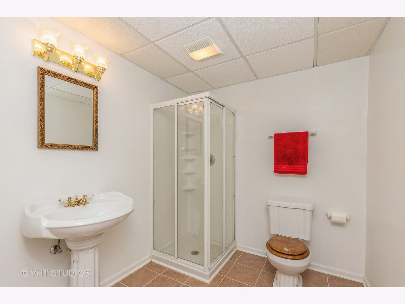
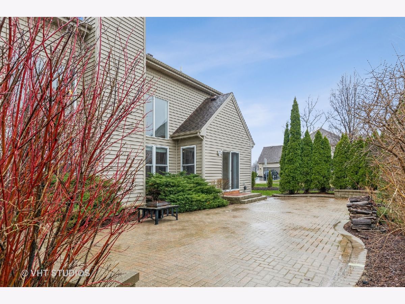
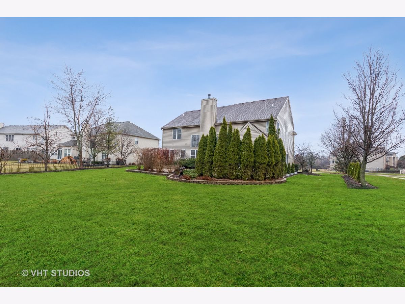
Room Specifics
Total Bedrooms: 4
Bedrooms Above Ground: 4
Bedrooms Below Ground: 0
Dimensions: —
Floor Type: —
Dimensions: —
Floor Type: —
Dimensions: —
Floor Type: —
Full Bathrooms: 4
Bathroom Amenities: —
Bathroom in Basement: 1
Rooms: —
Basement Description: Finished
Other Specifics
| 3 | |
| — | |
| Asphalt | |
| — | |
| — | |
| 115X165X95X163 | |
| — | |
| — | |
| — | |
| — | |
| Not in DB | |
| — | |
| — | |
| — | |
| — |
Tax History
| Year | Property Taxes |
|---|---|
| 2022 | $11,137 |
Contact Agent
Nearby Similar Homes
Nearby Sold Comparables
Contact Agent
Listing Provided By
Baird & Warner


