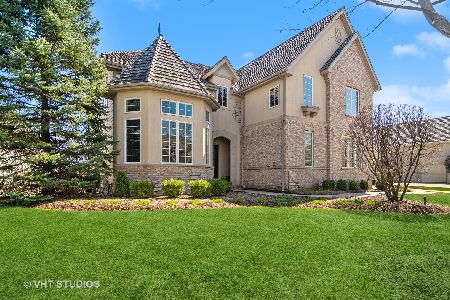1010 Ridgeview Drive, Inverness, Illinois 60010
$760,000
|
Sold
|
|
| Status: | Closed |
| Sqft: | 5,287 |
| Cost/Sqft: | $147 |
| Beds: | 3 |
| Baths: | 3 |
| Year Built: | 2004 |
| Property Taxes: | $10,722 |
| Days On Market: | 1267 |
| Lot Size: | 0,00 |
Description
Enjoy luxury lifestyle living in this beautifully built and meticulously maintained elegant 3 bedroom, 2.5 bath ranch home adjacent to a lush nature preserve in the prestigious Estates At Inverness Ridge, a maintenance-free gated community. It offers traditional luxuries with contemporary flair and an expansive open floor plan with spectacular views of the verdant backyard. The majestic 11' ceiling foyer with marble floor and custom in-lay is flanked by a stately formal dining room on one side and a separate Living Room/ Office/Den. From there you enter a massive Great Room anchored by a dramatic wall of custom touches which includes a two-sided gas fireplace, furniture quality BI cabinetry, crown molding, wet bar and beverage refrigerator and a beautiful Breakfast Room and Chef's Kitchen boasting custom cabinetry, granite counters, a pantry closet, and an 11 ft. island with seating for a crowd. You can exit to the wrap around deck which is connected by a cozy screened in porch with entry to the tranquility of the flagstone brick patio and picturesque lush trees and garden area. The Master Bedroom offers an entire wall of windows showcasing beautiful white millwork, impressive BI bookcases, charming window seat, gas fireplace, 2 generous WI closets and an en-suite bathroom with whirlpool tub and separate shower. An amazing bright, airy and carpeted huge finished English Basement features a wide expanse of above grade wood-encased windows offering a panoramic view of the beautiful outdoor greenspace, a spacious unfinished storage room with tons of shelving and another separate large storage room with mechanicals. 9' ceilings, gleaming hardwood floors, sprinkler system, security system & back-up battery sump pump are additional features. New furnace, CAC, humidifier; newer DW, microwave & beverage refrigerator This is the perfect place to call home!
Property Specifics
| Single Family | |
| — | |
| — | |
| 2004 | |
| — | |
| — | |
| No | |
| 0 |
| Cook | |
| Estates At Inverness Ridge | |
| 147 / Monthly | |
| — | |
| — | |
| — | |
| 11485381 | |
| 01241000631027 |
Nearby Schools
| NAME: | DISTRICT: | DISTANCE: | |
|---|---|---|---|
|
Grade School
Grove Avenue Elementary School |
220 | — | |
|
Middle School
Barrington Middle School - Stati |
220 | Not in DB | |
|
High School
Barrington High School |
220 | Not in DB | |
Property History
| DATE: | EVENT: | PRICE: | SOURCE: |
|---|---|---|---|
| 4 Nov, 2022 | Sold | $760,000 | MRED MLS |
| 28 Aug, 2022 | Under contract | $775,000 | MRED MLS |
| — | Last price change | $800,000 | MRED MLS |
| 4 Aug, 2022 | Listed for sale | $800,000 | MRED MLS |
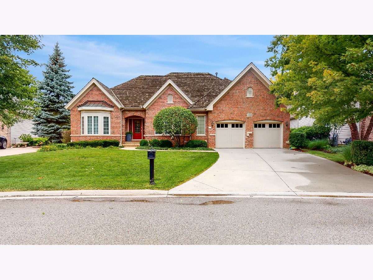
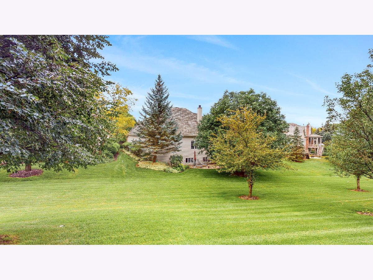
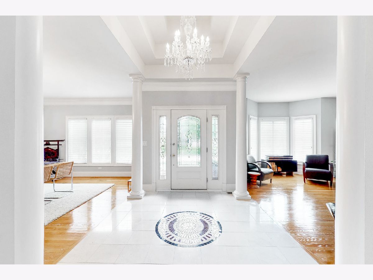
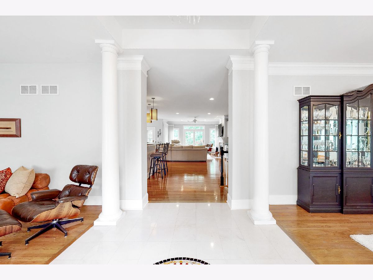
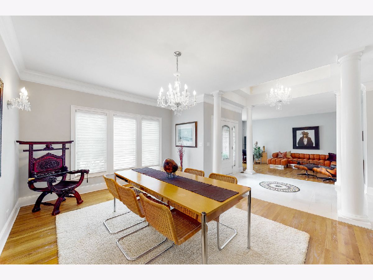
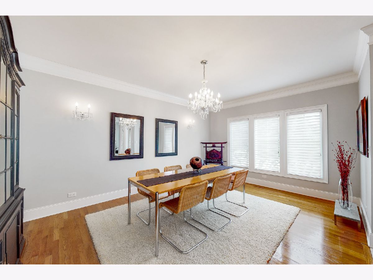
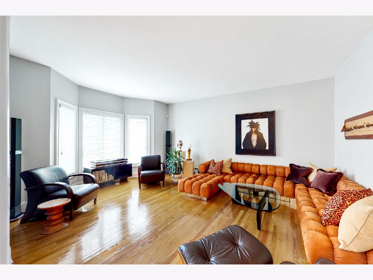
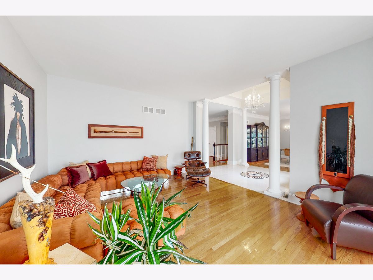
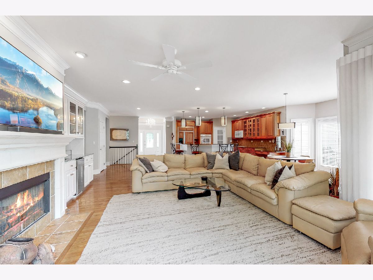
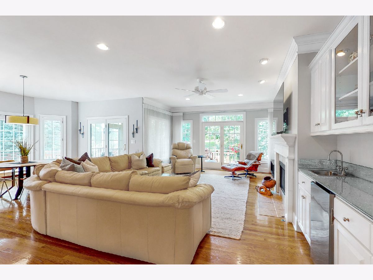
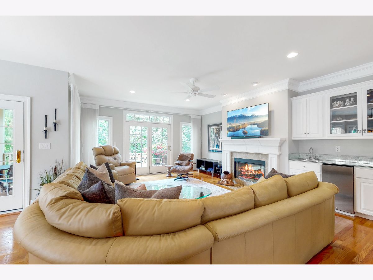
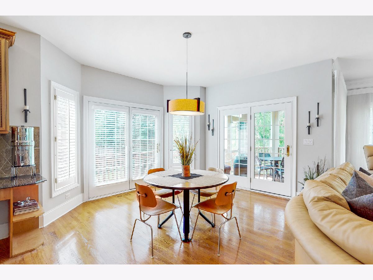
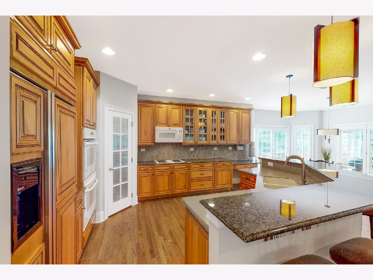
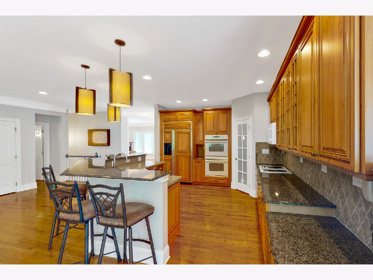
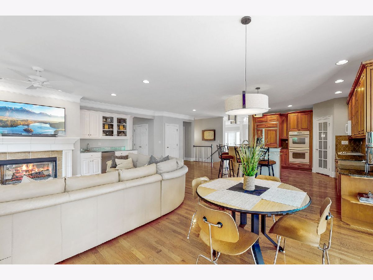
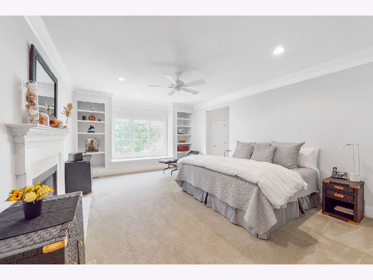
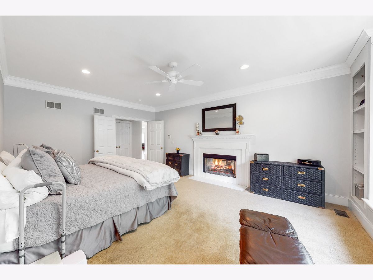
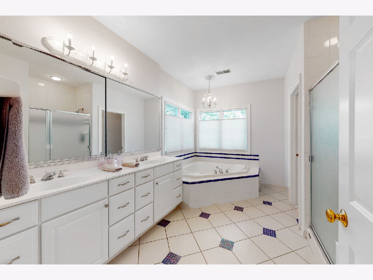
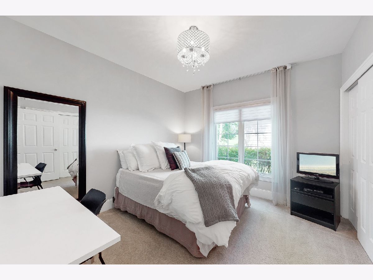
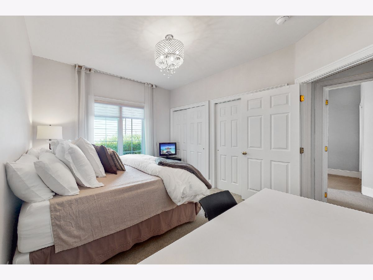
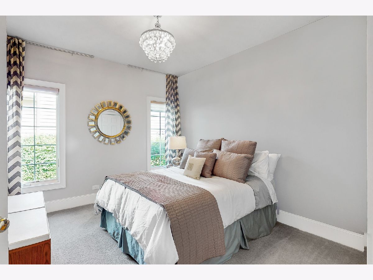
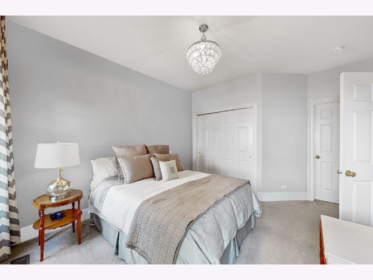
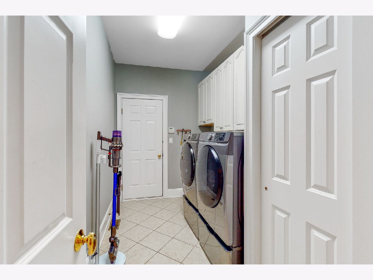
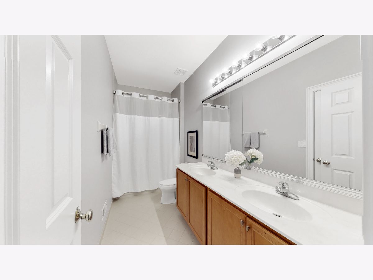
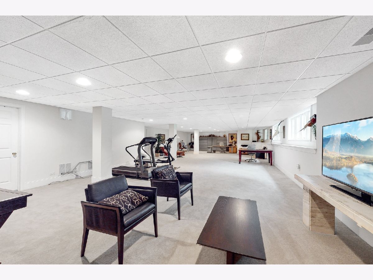
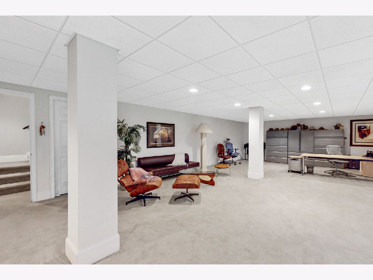

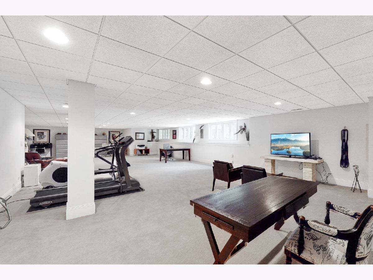
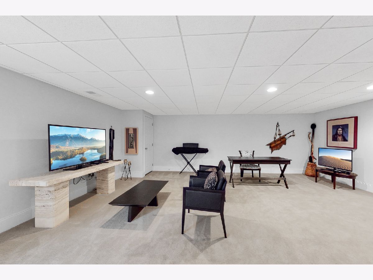
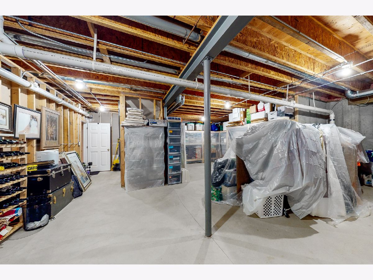
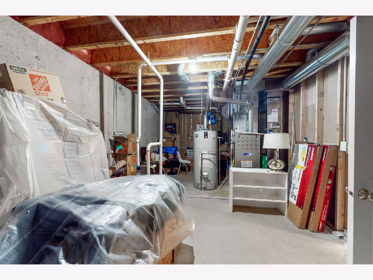
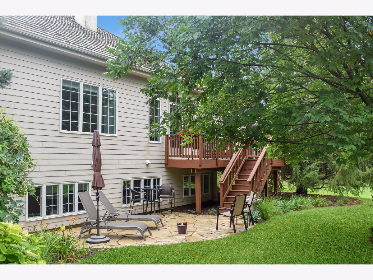
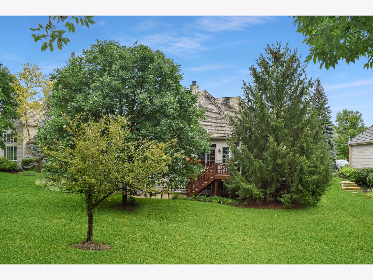
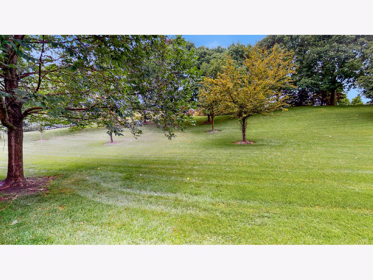
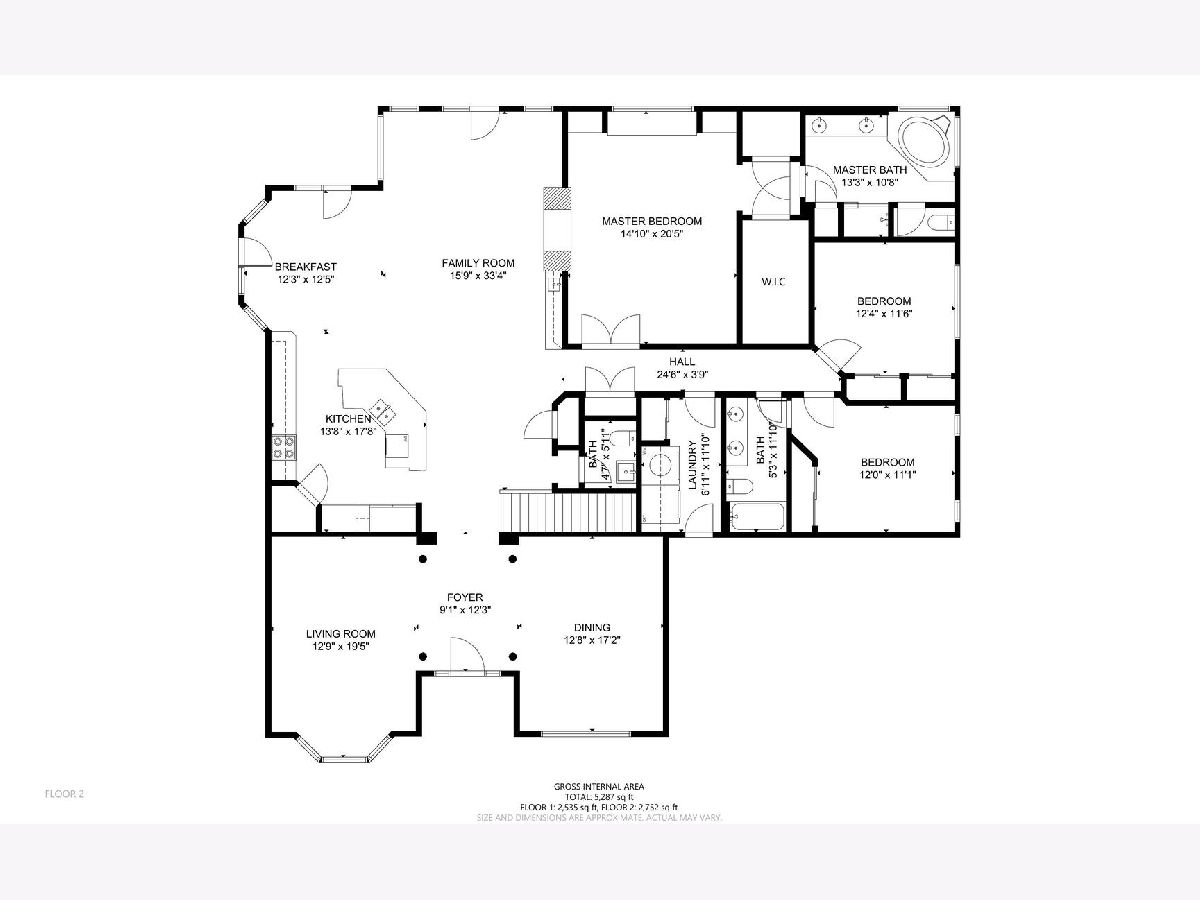
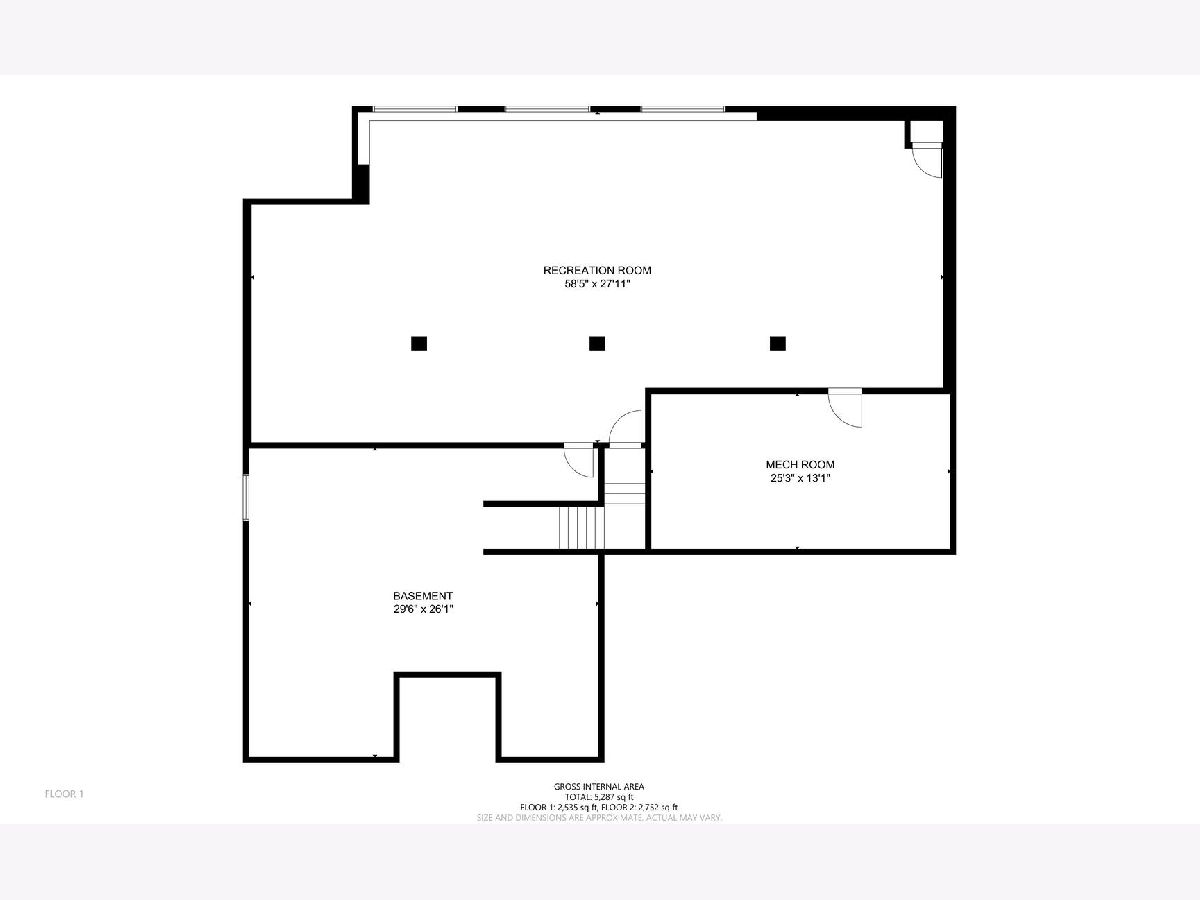
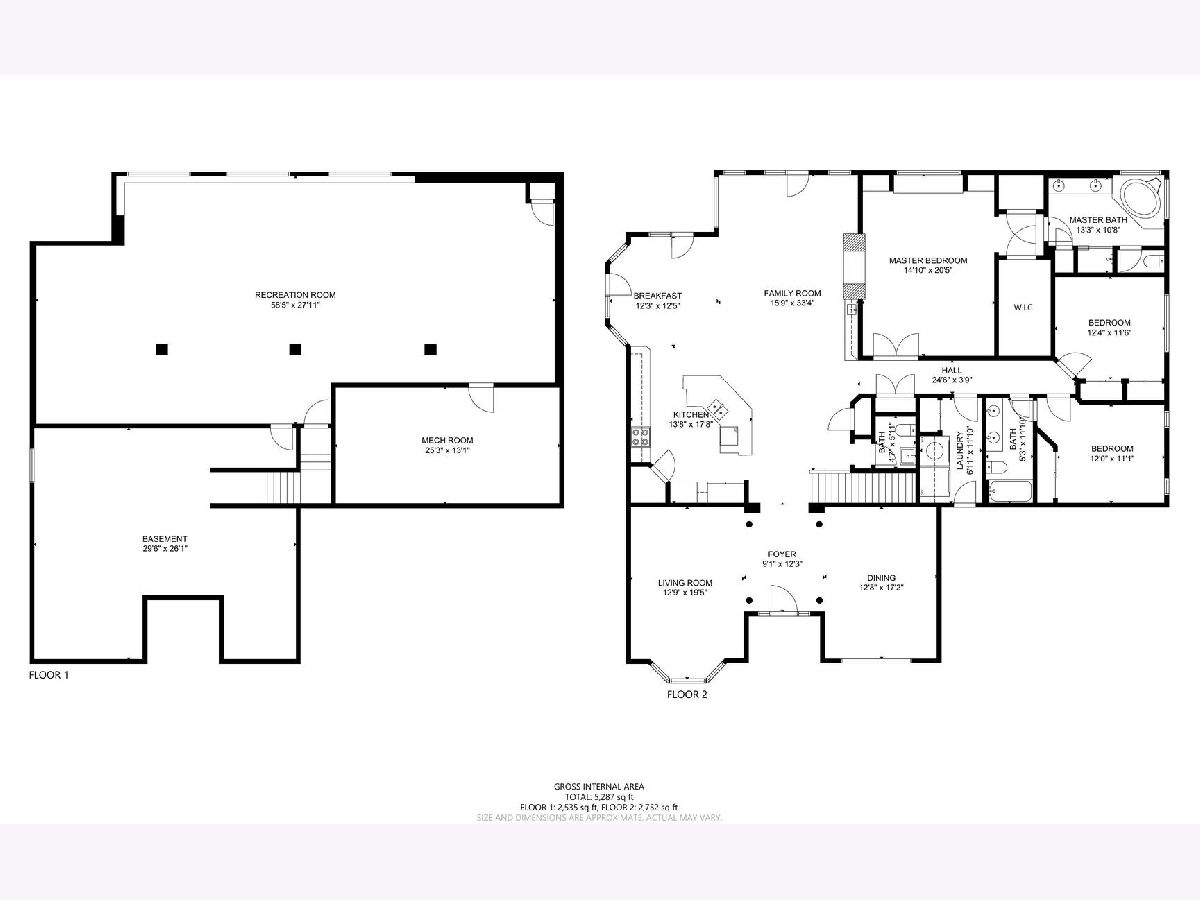
Room Specifics
Total Bedrooms: 3
Bedrooms Above Ground: 3
Bedrooms Below Ground: 0
Dimensions: —
Floor Type: —
Dimensions: —
Floor Type: —
Full Bathrooms: 3
Bathroom Amenities: —
Bathroom in Basement: 0
Rooms: —
Basement Description: Partially Finished,Rec/Family Area,Storage Space
Other Specifics
| 2 | |
| — | |
| Concrete | |
| — | |
| — | |
| COMMON | |
| — | |
| — | |
| — | |
| — | |
| Not in DB | |
| — | |
| — | |
| — | |
| — |
Tax History
| Year | Property Taxes |
|---|---|
| 2022 | $10,722 |
Contact Agent
Nearby Similar Homes
Nearby Sold Comparables
Contact Agent
Listing Provided By
Century 21 Affiliated






