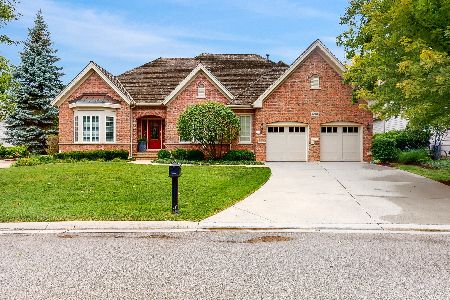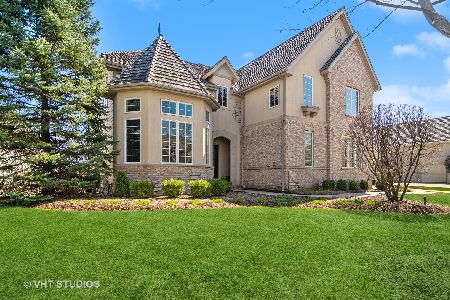1012 Ridgeview Drive, Inverness, Illinois 60010
$700,000
|
Sold
|
|
| Status: | Closed |
| Sqft: | 0 |
| Cost/Sqft: | — |
| Beds: | 4 |
| Baths: | 5 |
| Year Built: | 2004 |
| Property Taxes: | $15,062 |
| Days On Market: | 2663 |
| Lot Size: | 0,00 |
Description
A stunning home in the gated community Estates of Inverness Ridge. Beautiful trees & plantings surround the property creating tranquil views. Elegant interior features a two story family room with fireplace & wall of windows. The space flows to the huge kitchen with granite counters, center island with breakfast bar, eating area & access to the large deck. Appliances include stainless steel built-in double oven, cooktop, vent hood, dishwasher & SubZero refrigerator. The first floor master suite includes a private luxury bath with jetted tub, separate shower, dual sinks & two customized walk-in closets. There's a lovely dining room & home office with wall of built-in shelving. Upstairs includes three large bedrooms with private and Jack & Jill baths. Entertain in the perfectly finished lower level with media area, game room & wet bar. Lots of storage, too, including a cedar closet. A stylish home with rich detailing throughout including hardwood floors, custom trim & more!
Property Specifics
| Single Family | |
| — | |
| Traditional | |
| 2004 | |
| English | |
| — | |
| No | |
| 0 |
| Cook | |
| Estates At Inverness Ridge | |
| 207 / Monthly | |
| Lawn Care,Snow Removal,Other | |
| Public | |
| Public Sewer | |
| 10105962 | |
| 01241000631028 |
Nearby Schools
| NAME: | DISTRICT: | DISTANCE: | |
|---|---|---|---|
|
Grade School
Grove Avenue Elementary School |
220 | — | |
|
Middle School
Barrington Middle School - Stati |
220 | Not in DB | |
|
High School
Barrington High School |
220 | Not in DB | |
Property History
| DATE: | EVENT: | PRICE: | SOURCE: |
|---|---|---|---|
| 13 Aug, 2019 | Sold | $700,000 | MRED MLS |
| 12 Jun, 2019 | Under contract | $709,000 | MRED MLS |
| — | Last price change | $730,000 | MRED MLS |
| 8 Oct, 2018 | Listed for sale | $749,000 | MRED MLS |
Room Specifics
Total Bedrooms: 4
Bedrooms Above Ground: 4
Bedrooms Below Ground: 0
Dimensions: —
Floor Type: Carpet
Dimensions: —
Floor Type: Carpet
Dimensions: —
Floor Type: Carpet
Full Bathrooms: 5
Bathroom Amenities: Whirlpool,Separate Shower,Double Sink
Bathroom in Basement: 1
Rooms: Office,Recreation Room,Game Room,Media Room,Foyer,Storage,Other Room,Eating Area
Basement Description: Finished
Other Specifics
| 3 | |
| — | |
| Concrete | |
| Deck | |
| — | |
| COMMON | |
| — | |
| Full | |
| Vaulted/Cathedral Ceilings, Bar-Wet, Hardwood Floors, First Floor Bedroom, First Floor Laundry, First Floor Full Bath | |
| Double Oven, Dishwasher, High End Refrigerator, Washer, Dryer, Stainless Steel Appliance(s), Wine Refrigerator, Cooktop, Built-In Oven, Range Hood | |
| Not in DB | |
| Sidewalks, Street Lights, Street Paved | |
| — | |
| — | |
| — |
Tax History
| Year | Property Taxes |
|---|---|
| 2019 | $15,062 |
Contact Agent
Nearby Similar Homes
Nearby Sold Comparables
Contact Agent
Listing Provided By
Coldwell Banker Residential









