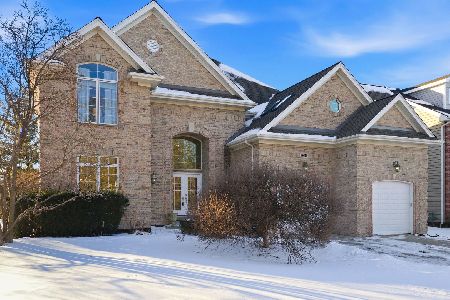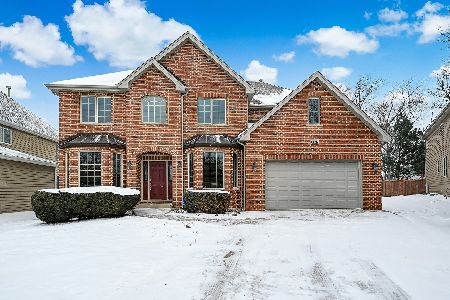1010 Sean Circle, Darien, Illinois 60561
$655,000
|
Sold
|
|
| Status: | Closed |
| Sqft: | 5,663 |
| Cost/Sqft: | $116 |
| Beds: | 5 |
| Baths: | 5 |
| Year Built: | 2003 |
| Property Taxes: | $12,214 |
| Days On Market: | 1627 |
| Lot Size: | 0,18 |
Description
SELLERS ARE MOTIVATED. Enjoy this Great Block! Over 5,000 Sq. Ft. of Finished Living Space. Large Kitchen Opens to the Family Room and Outdoor Patio. Superior Floor Plan flows throughout the Home. Ideal House to Customize your Family Lifestyle and Living Arrangements. 5th Bedroom off the Kitchen is Perfect for In-Laws, or make it your Home Office. Plenty of Space in the Basement for Recreation and Home Gym. Every Bedroom has bathroom access. 2 Heating/ AC Systems. Wet Bar. Quiet Block with EZ Access to shopping, Metra, and highways. Hinsdale High School District 86. The Primary school features All Day Kindergarten. 1 YEAR AMERICAN HOME SHIELD WARRANTY COVERS BOTH HVAC SYSTEMS, PLUMBING, ELECTRIC SYSTEM, APPLIANCES, AND REKEY ALL LOCKS. BRING YOUR BEST OFFER
Property Specifics
| Single Family | |
| — | |
| Contemporary | |
| 2003 | |
| Full | |
| 2 STORY | |
| No | |
| 0.18 |
| Du Page | |
| Darien Ridge | |
| 285 / Annual | |
| Other | |
| Lake Michigan,Public | |
| Sewer-Storm | |
| 11194761 | |
| 0922101070 |
Nearby Schools
| NAME: | DISTRICT: | DISTANCE: | |
|---|---|---|---|
|
Grade School
Maercker Elementary School |
60 | — | |
|
Middle School
Westview Hills Middle School |
60 | Not in DB | |
|
High School
Hinsdale South High School |
86 | Not in DB | |
Property History
| DATE: | EVENT: | PRICE: | SOURCE: |
|---|---|---|---|
| 4 Sep, 2007 | Sold | $725,000 | MRED MLS |
| 26 Jul, 2007 | Under contract | $747,000 | MRED MLS |
| — | Last price change | $768,999 | MRED MLS |
| 29 Jun, 2007 | Listed for sale | $789,500 | MRED MLS |
| 16 Dec, 2021 | Sold | $655,000 | MRED MLS |
| 6 Oct, 2021 | Under contract | $659,000 | MRED MLS |
| — | Last price change | $669,000 | MRED MLS |
| 19 Aug, 2021 | Listed for sale | $669,000 | MRED MLS |
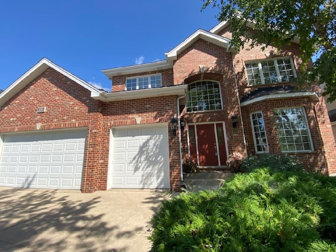
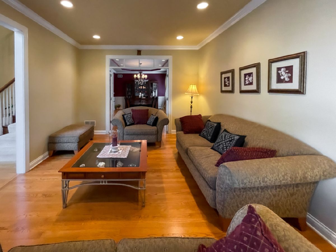
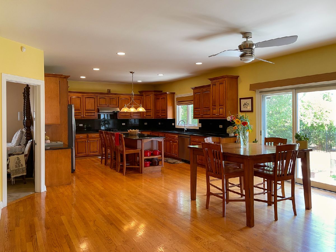
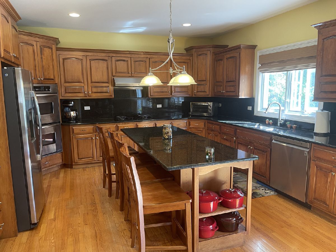
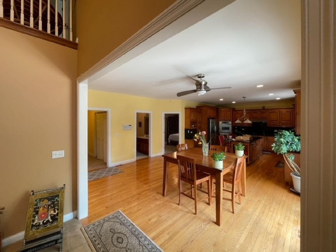
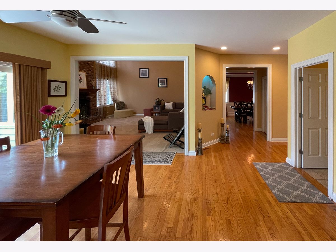
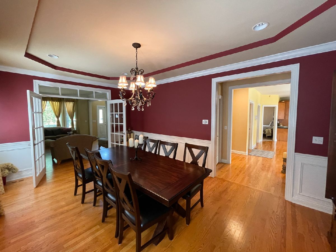
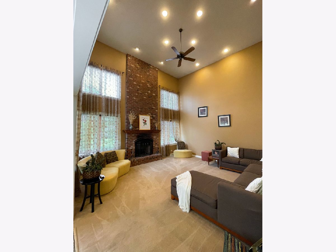
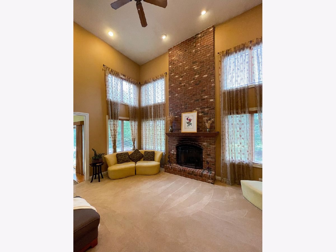
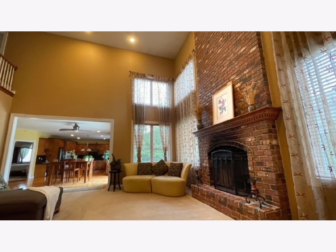
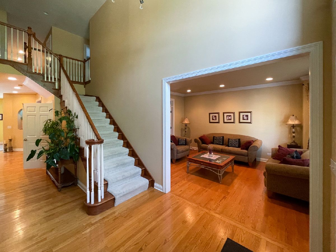
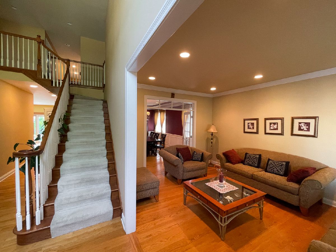
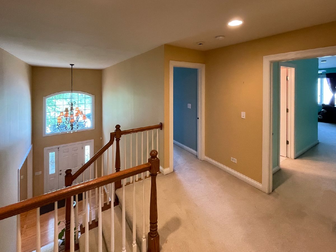
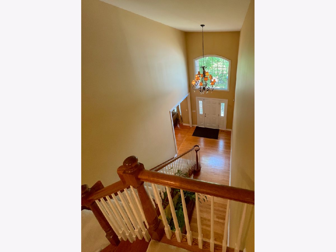
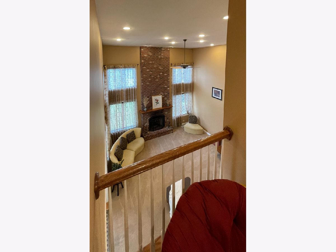
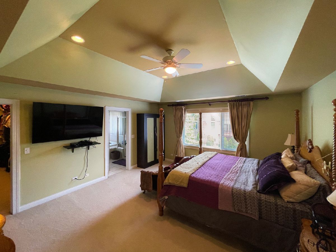
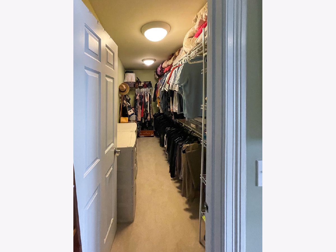
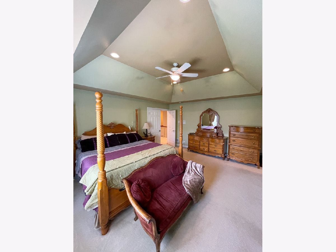
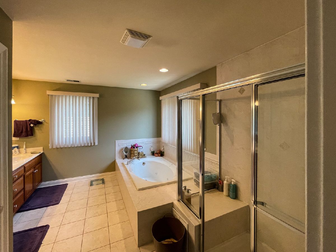
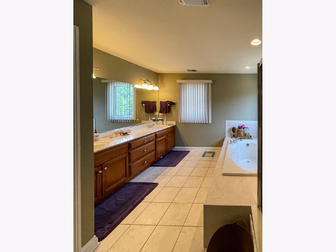
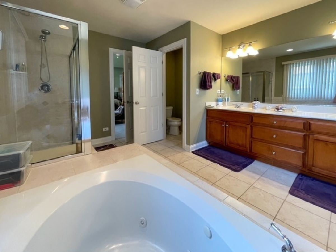
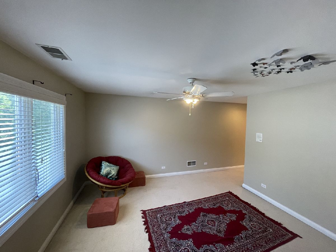
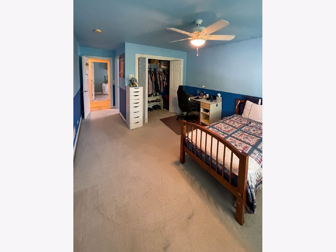
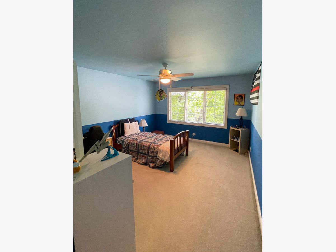
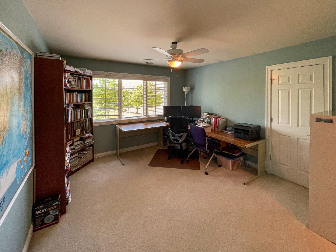
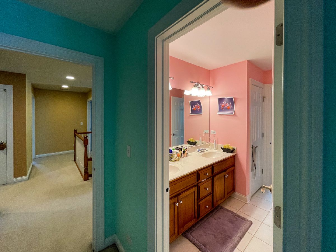
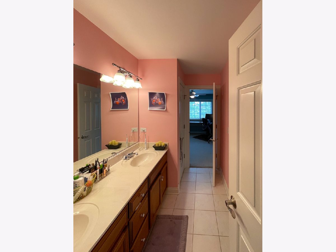
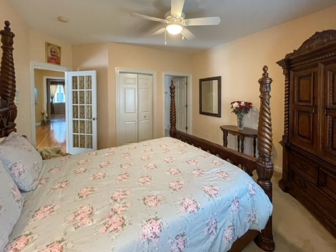
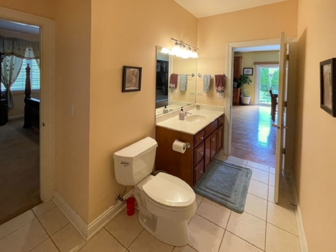
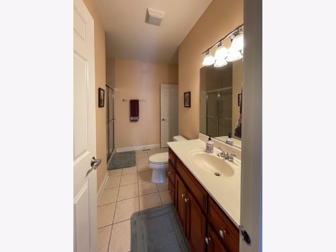
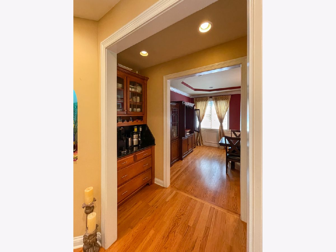
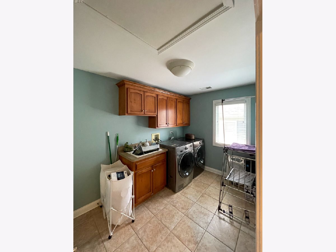
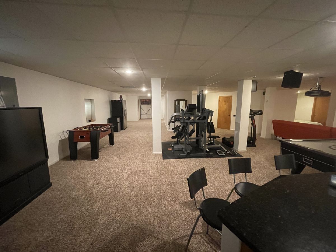

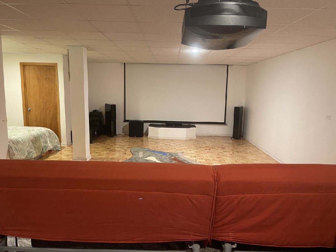

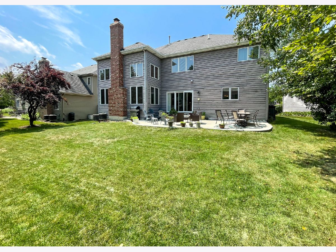
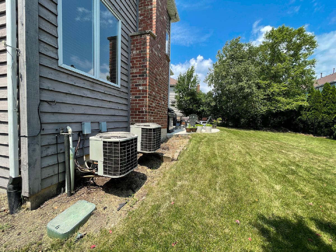
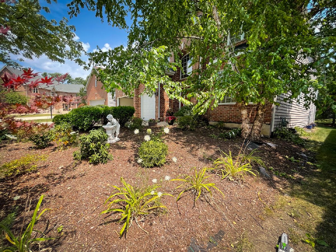
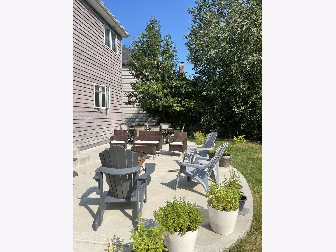
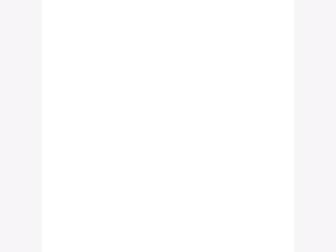
Room Specifics
Total Bedrooms: 5
Bedrooms Above Ground: 5
Bedrooms Below Ground: 0
Dimensions: —
Floor Type: Carpet
Dimensions: —
Floor Type: Carpet
Dimensions: —
Floor Type: Carpet
Dimensions: —
Floor Type: —
Full Bathrooms: 5
Bathroom Amenities: Whirlpool,Double Sink
Bathroom in Basement: 1
Rooms: Foyer,Breakfast Room,Bedroom 5,Recreation Room,Utility Room-2nd Floor
Basement Description: Finished
Other Specifics
| 3 | |
| Concrete Perimeter | |
| Concrete | |
| Patio | |
| Cul-De-Sac | |
| 62X130X94 | |
| Unfinished | |
| Full | |
| Vaulted/Cathedral Ceilings, Bar-Wet | |
| Double Oven, Range, Microwave, Dishwasher, Refrigerator, Washer, Dryer, Disposal | |
| Not in DB | |
| Curbs, Sidewalks, Street Lights, Street Paved | |
| — | |
| — | |
| Wood Burning, Gas Starter |
Tax History
| Year | Property Taxes |
|---|---|
| 2007 | $9,569 |
| 2021 | $12,214 |
Contact Agent
Nearby Similar Homes
Contact Agent
Listing Provided By
Executive Realty Group LLC


