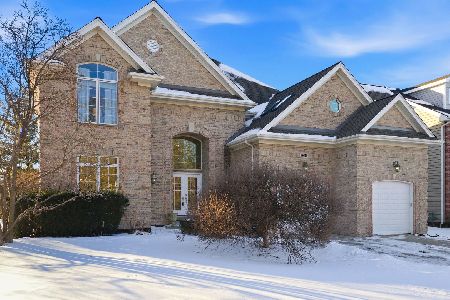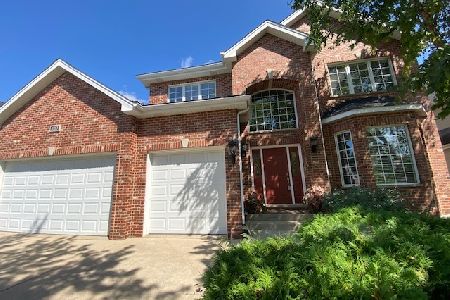1014 Sean Circle, Darien, Illinois 60561
$626,500
|
Sold
|
|
| Status: | Closed |
| Sqft: | 4,015 |
| Cost/Sqft: | $164 |
| Beds: | 5 |
| Baths: | 4 |
| Year Built: | 2003 |
| Property Taxes: | $13,796 |
| Days On Market: | 3676 |
| Lot Size: | 0,00 |
Description
Larger 2 story home ideal for everyday living & entertaining. Grand 2 story entry. Over sized trim throughout, custom wainscot & crown molding. Gourmet kitchen w/granite counter tops, custom 42" maple cabinetry, stainless steel appliances and back splash. Soaring 2 story family room. Luxury master suite has tray ceiling and enormous walk-in closet with sitting room, whirlpool tub, separate shower, double vanity and cultured marble top. Jack & Jill bath. 1st floor bedroom and full bath. Brick paver patio & sprinkler system. Attached 3 car tandem garage. Roughed in bathroom in basement. Hinsdale Central and South HS buffer zone.
Property Specifics
| Single Family | |
| — | |
| Traditional | |
| 2003 | |
| Full | |
| TWO STORY | |
| No | |
| — |
| Du Page | |
| Darien Ridge | |
| 285 / Annual | |
| None | |
| Lake Michigan | |
| Public Sewer, Sewer-Storm | |
| 09112551 | |
| 0922101069 |
Nearby Schools
| NAME: | DISTRICT: | DISTANCE: | |
|---|---|---|---|
|
Grade School
Holmes Elementary School |
60 | — | |
|
Middle School
Westview Hills Middle School |
60 | Not in DB | |
|
High School
Hinsdale Central High School |
86 | Not in DB | |
|
Alternate Elementary School
Maercker Elementary School |
— | Not in DB | |
|
Alternate High School
Hinsdale South High School |
— | Not in DB | |
Property History
| DATE: | EVENT: | PRICE: | SOURCE: |
|---|---|---|---|
| 18 Mar, 2016 | Sold | $626,500 | MRED MLS |
| 4 Feb, 2016 | Under contract | $659,000 | MRED MLS |
| 8 Jan, 2016 | Listed for sale | $659,000 | MRED MLS |
Room Specifics
Total Bedrooms: 5
Bedrooms Above Ground: 5
Bedrooms Below Ground: 0
Dimensions: —
Floor Type: Carpet
Dimensions: —
Floor Type: Carpet
Dimensions: —
Floor Type: Carpet
Dimensions: —
Floor Type: —
Full Bathrooms: 4
Bathroom Amenities: Whirlpool,Separate Shower,Double Sink
Bathroom in Basement: 0
Rooms: Bedroom 5,Breakfast Room,Foyer
Basement Description: Unfinished,Bathroom Rough-In
Other Specifics
| 3 | |
| Concrete Perimeter | |
| Concrete | |
| Patio | |
| — | |
| 40 X 168 X 126 X 130 | |
| Unfinished | |
| Full | |
| Vaulted/Cathedral Ceilings, Hardwood Floors, First Floor Bedroom, First Floor Laundry, First Floor Full Bath | |
| Double Oven, Microwave, Dishwasher, Refrigerator, Washer, Dryer, Disposal | |
| Not in DB | |
| Sidewalks, Street Lights, Street Paved | |
| — | |
| — | |
| Wood Burning, Gas Starter |
Tax History
| Year | Property Taxes |
|---|---|
| 2016 | $13,796 |
Contact Agent
Nearby Similar Homes
Contact Agent
Listing Provided By
Berg Properties








