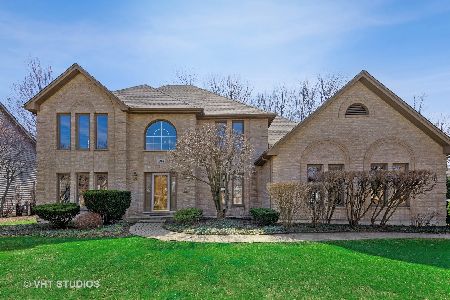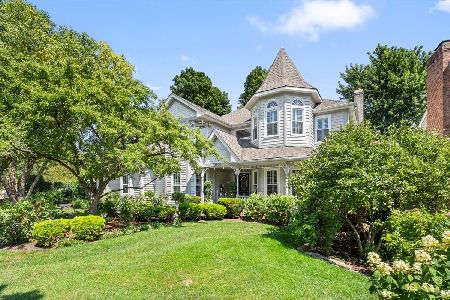1010 Thoroughbred Circle, St Charles, Illinois 60174
$486,000
|
Sold
|
|
| Status: | Closed |
| Sqft: | 2,787 |
| Cost/Sqft: | $178 |
| Beds: | 4 |
| Baths: | 3 |
| Year Built: | 1991 |
| Property Taxes: | $9,819 |
| Days On Market: | 2003 |
| Lot Size: | 0,30 |
Description
S-T-U-N-N-I-N-G !! This beautiful Joe Keim quality built home in desirable Hunt Club is immaculate and refined. From the moment you approach the brick pathway leading to the home's entry, you sense you are about to enter something special. A large brick wood burning fireplace centers the family room creating an inviting space to gather. The kitchen with its glass cabinets, integrated SubZero refrigerator in its stylish black distressed cabinetry and double ovens, inspires cooking creativity. Most rooms on the first floor, including formal living and dining, have beautiful hardwoods creating distinct space yet flow seamlessly allowing an open concept. Opulence abounds in the spacious master suite boasting chandeliers, large walk-in shower and master closet with dressing area. The master sitting area with its gas fireplace creates a cozy atmosphere to relax and unwind. The den is unique with a beamed ceiling and special lighting making it pleasurable to work from home. The all season sunroom overlooks a luscious green haven and large stone patio. Enchanting flagstone lighted paths and lavish perennials create a backyard sanctuary to rival any park. A full unfinished basement awaits your inspiration. Entire exterior NEWLY PAINTED 2018, NEW HVAC 2019 (high efficiency dual zone), newer roof, outside lighting, front door and oversized gutters. This home with its nicely sized rooms will not disappoint the most discerning buyer.
Property Specifics
| Single Family | |
| — | |
| Colonial | |
| 1991 | |
| Full | |
| — | |
| No | |
| 0.3 |
| Kane | |
| Hunt Club | |
| 0 / Not Applicable | |
| None | |
| Public | |
| Public Sewer | |
| 10809846 | |
| 0926104003 |
Property History
| DATE: | EVENT: | PRICE: | SOURCE: |
|---|---|---|---|
| 22 Oct, 2020 | Sold | $486,000 | MRED MLS |
| 21 Aug, 2020 | Under contract | $495,000 | MRED MLS |
| 7 Aug, 2020 | Listed for sale | $495,000 | MRED MLS |




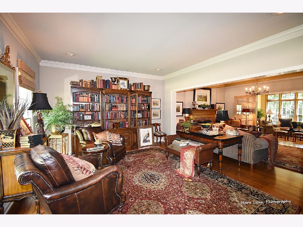
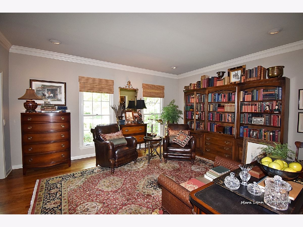

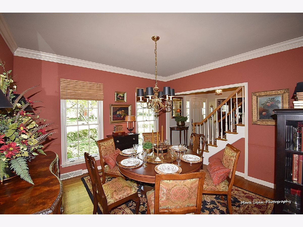
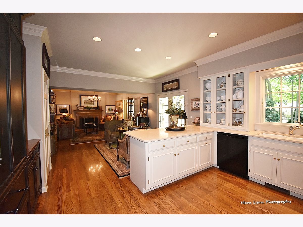
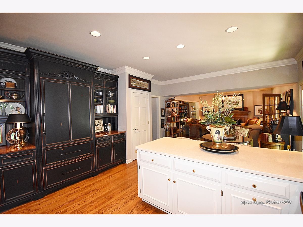
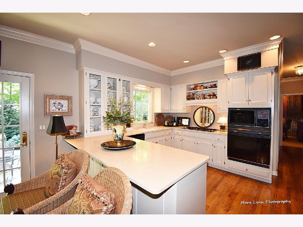
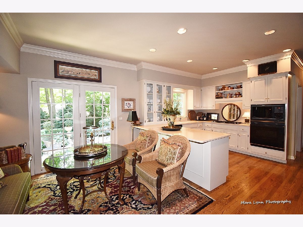
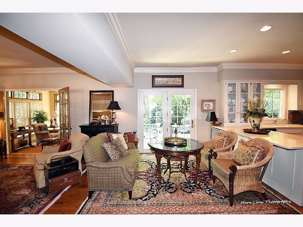
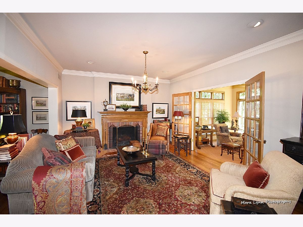
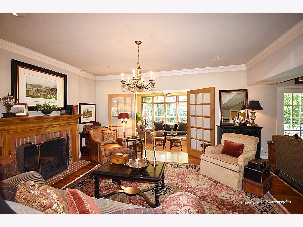

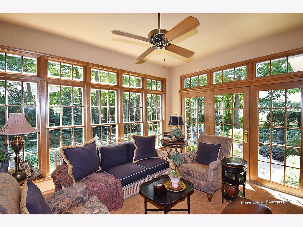
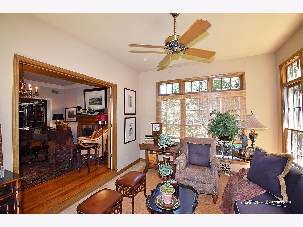

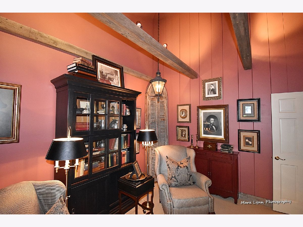
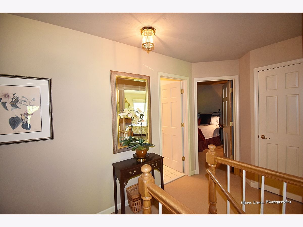
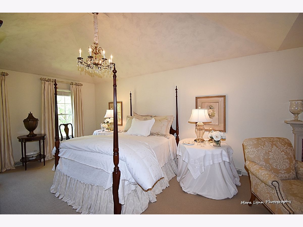
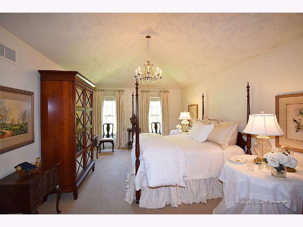
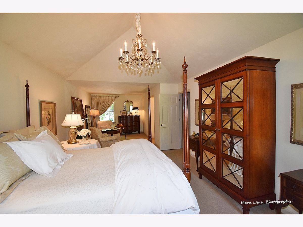
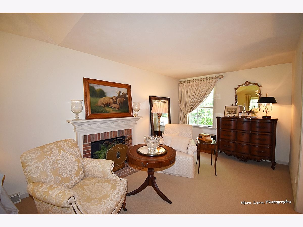

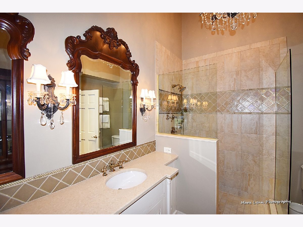
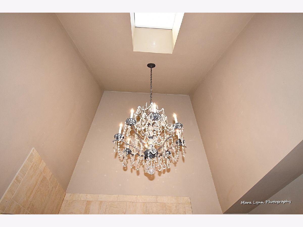
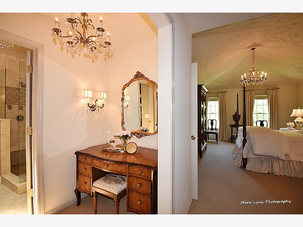
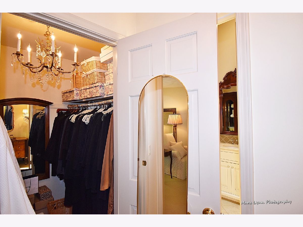
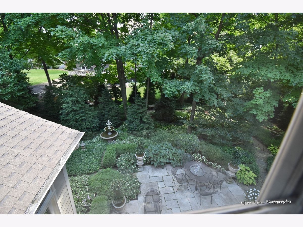
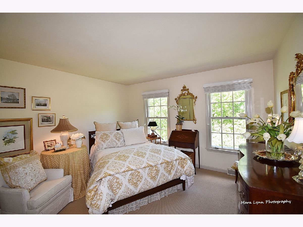
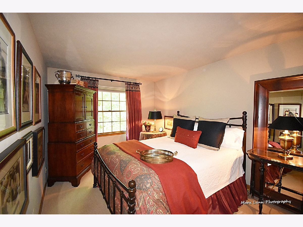
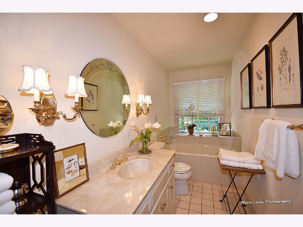
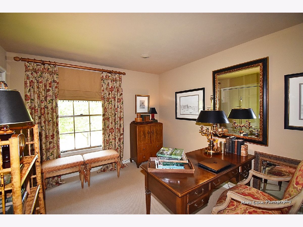
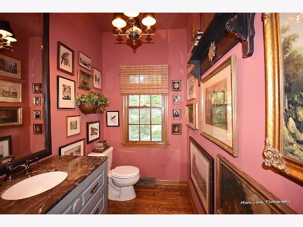
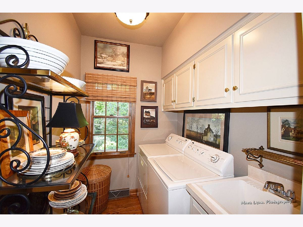
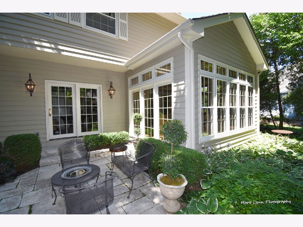
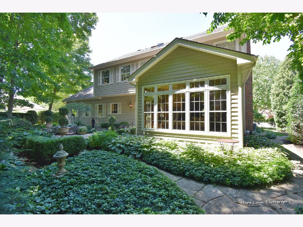
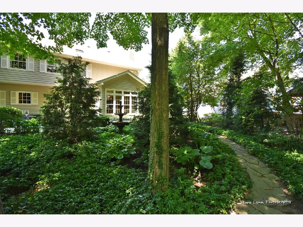
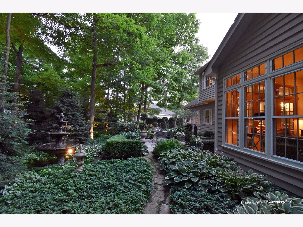
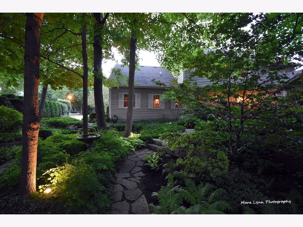
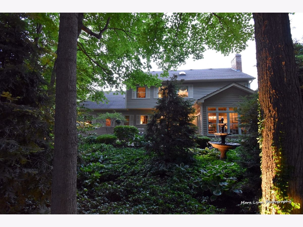
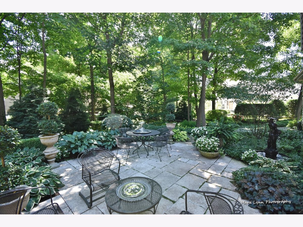
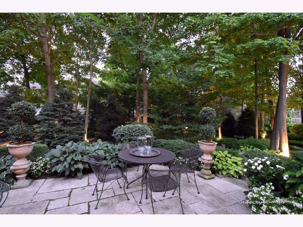
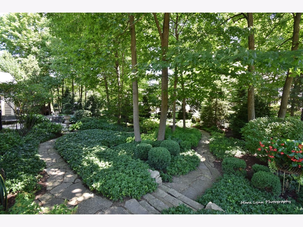
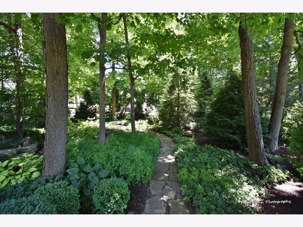
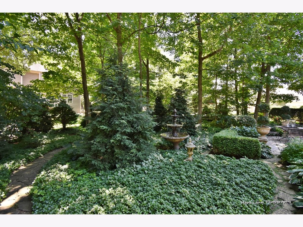
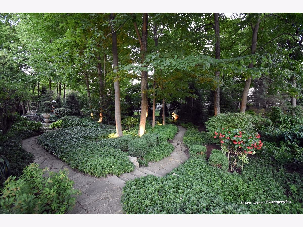
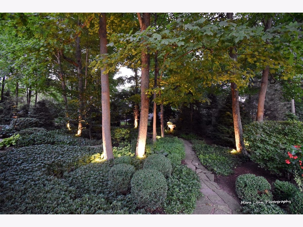
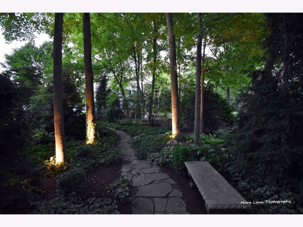
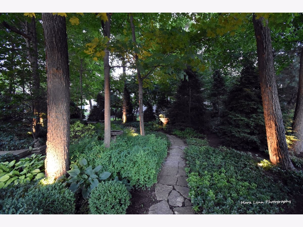
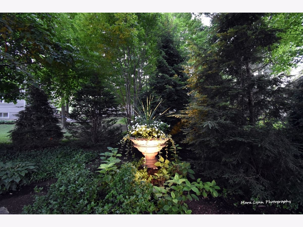

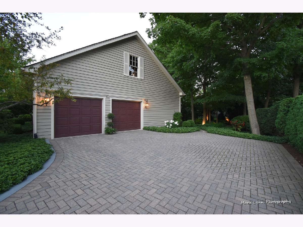
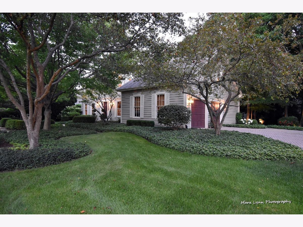
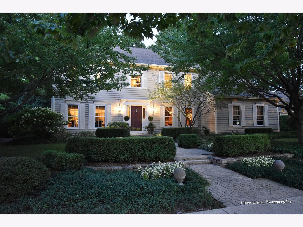
Room Specifics
Total Bedrooms: 4
Bedrooms Above Ground: 4
Bedrooms Below Ground: 0
Dimensions: —
Floor Type: Carpet
Dimensions: —
Floor Type: Carpet
Dimensions: —
Floor Type: Carpet
Full Bathrooms: 3
Bathroom Amenities: Separate Shower,Soaking Tub
Bathroom in Basement: 0
Rooms: Den,Eating Area,Foyer,Sitting Room,Heated Sun Room,Walk In Closet
Basement Description: Unfinished,Crawl,Bathroom Rough-In
Other Specifics
| 2 | |
| — | |
| Brick | |
| Porch, Brick Paver Patio, Storms/Screens | |
| Landscaped,Mature Trees | |
| 130X128X75X128 | |
| — | |
| Full | |
| Vaulted/Cathedral Ceilings, Skylight(s), Hardwood Floors, First Floor Laundry, Built-in Features, Walk-In Closet(s) | |
| — | |
| Not in DB | |
| — | |
| — | |
| — | |
| Wood Burning, Gas Log, Gas Starter |
Tax History
| Year | Property Taxes |
|---|---|
| 2020 | $9,819 |
Contact Agent
Nearby Similar Homes
Nearby Sold Comparables
Contact Agent
Listing Provided By
Miscella Real Estate







