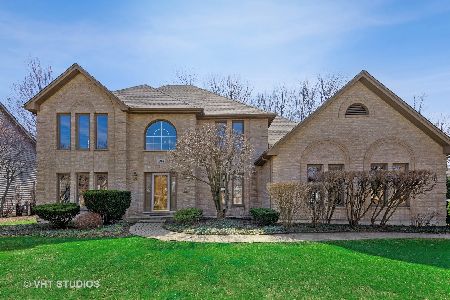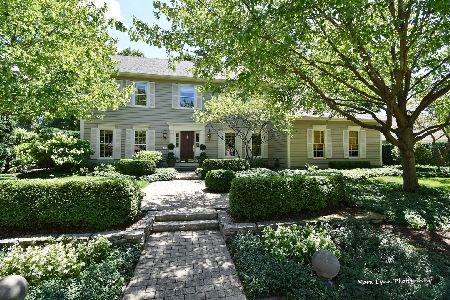1014 Thoroughbred Circle, St Charles, Illinois 60174
$559,000
|
Sold
|
|
| Status: | Closed |
| Sqft: | 3,200 |
| Cost/Sqft: | $175 |
| Beds: | 5 |
| Baths: | 4 |
| Year Built: | 1990 |
| Property Taxes: | $13,034 |
| Days On Market: | 1552 |
| Lot Size: | 0,30 |
Description
Highly desirable HUNT CLUB subdivision with park, walking and biking trails just 2 blocks away! Functional floor plan, spacious brick/cedar colonial featuring 4 bedrooms, 3.1 baths , full finished basement with huge entertainment area, wet bar and full bath. 2 story foyer with an open custom staircase leads to a formal dining and living area. Formal living opens through french doors to the family room with a lovely brick fireplace. Chef's kitchen features granite counters, high-end stainless steel appliances including Viking oven/range top with exhaust hood, plenty of space for breakfast table, island for entertaining, and views of the amazing deck and professionally landscaped yard. First floor bedroom has built-in cabinets and could be used as an office/library/den. Master suite with walk-in closet, full bath with separate tub and shower, dual sink vanity. Bedrooms 2 and 3 feature enormous walk-in closets (11 x 8 and 10 x 6.) 2020 ROOF, 3 car garage, 1st floor laundry and much more .Come visit soon
Property Specifics
| Single Family | |
| — | |
| — | |
| 1990 | |
| Full | |
| — | |
| No | |
| 0.3 |
| Kane | |
| Hunt Club | |
| 0 / Not Applicable | |
| None | |
| Public | |
| Public Sewer | |
| 11260882 | |
| 0926104002 |
Nearby Schools
| NAME: | DISTRICT: | DISTANCE: | |
|---|---|---|---|
|
Grade School
Munhall Elementary School |
303 | — | |
|
Middle School
Wredling Middle School |
303 | Not in DB | |
|
High School
St Charles East High School |
303 | Not in DB | |
Property History
| DATE: | EVENT: | PRICE: | SOURCE: |
|---|---|---|---|
| 31 Oct, 2016 | Under contract | $0 | MRED MLS |
| 7 Sep, 2016 | Listed for sale | $0 | MRED MLS |
| 19 Jun, 2020 | Sold | $415,000 | MRED MLS |
| 15 May, 2020 | Under contract | $439,500 | MRED MLS |
| — | Last price change | $447,500 | MRED MLS |
| 3 Apr, 2020 | Listed for sale | $447,500 | MRED MLS |
| 18 Jan, 2022 | Sold | $559,000 | MRED MLS |
| 14 Nov, 2021 | Under contract | $559,000 | MRED MLS |
| 2 Nov, 2021 | Listed for sale | $559,000 | MRED MLS |
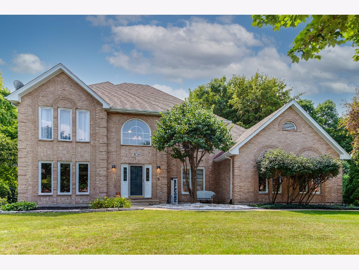
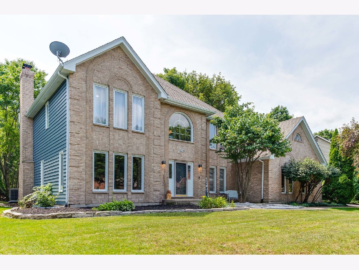
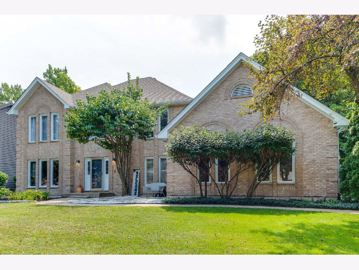
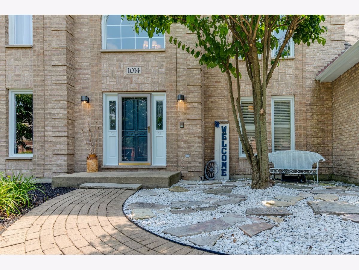
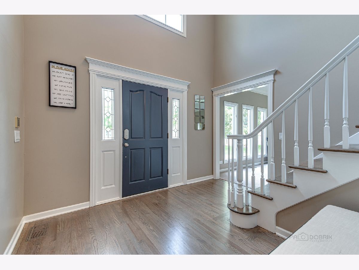
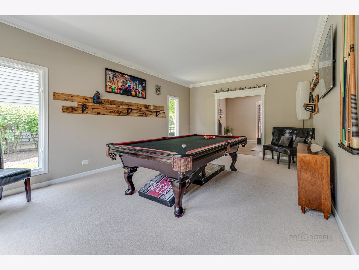
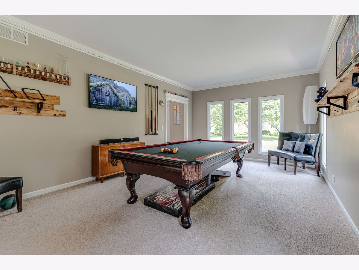
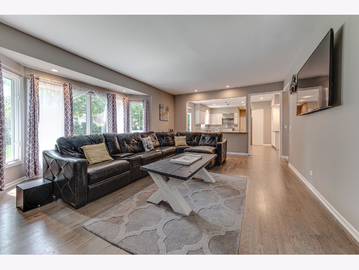
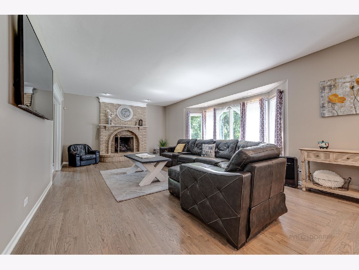
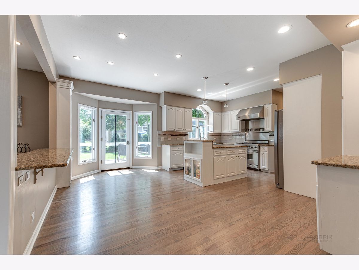
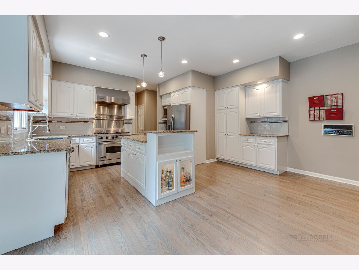
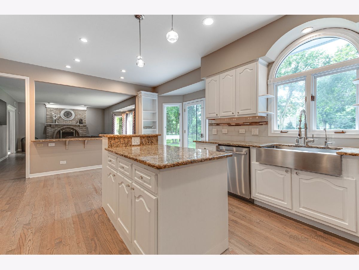
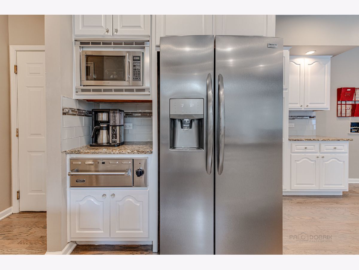
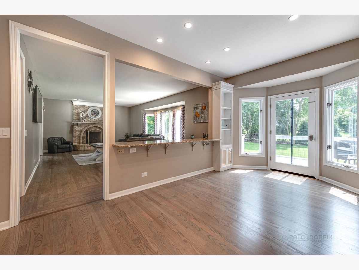
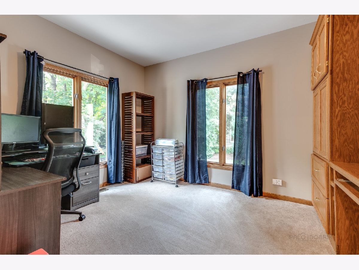
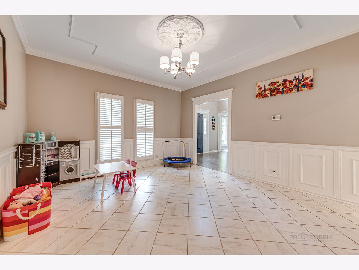
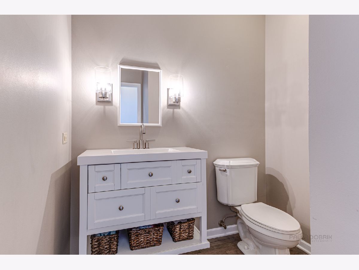
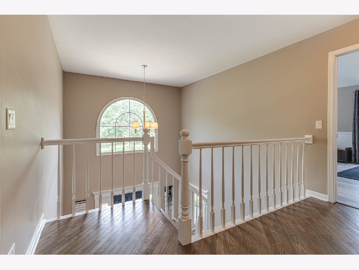
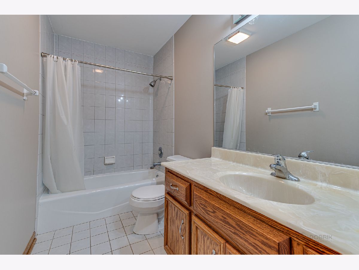
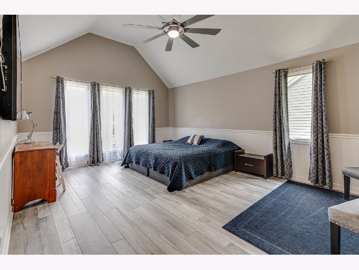
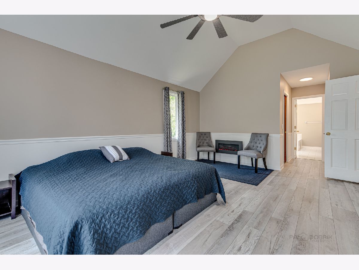
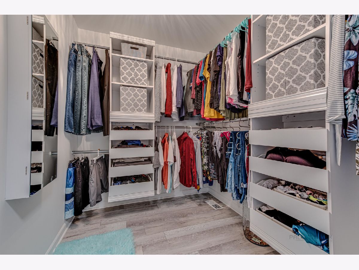
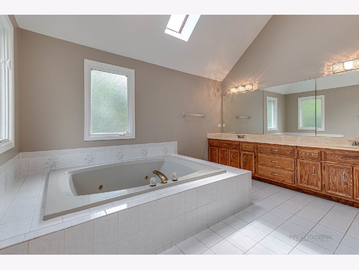
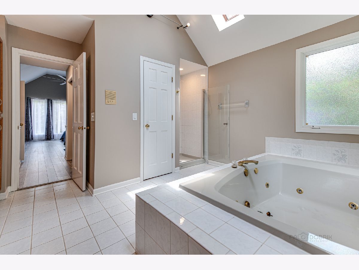
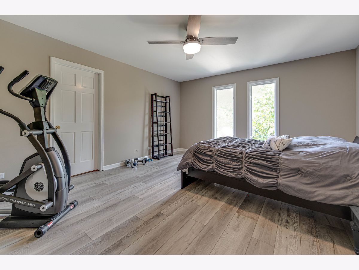
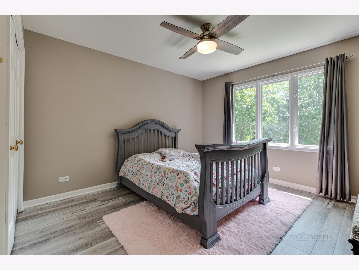
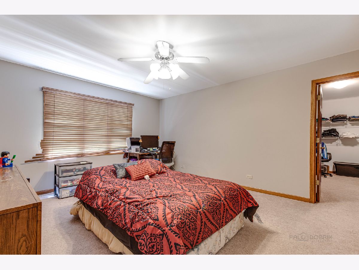
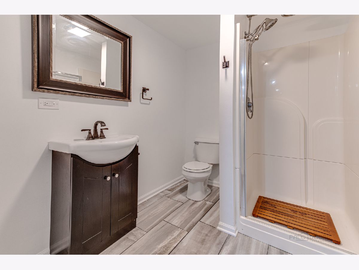
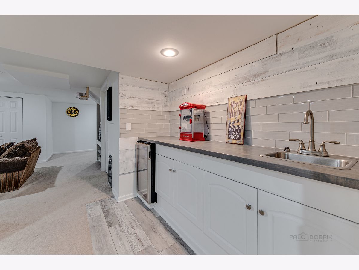
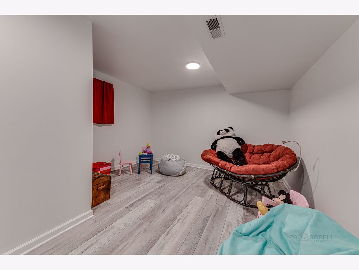
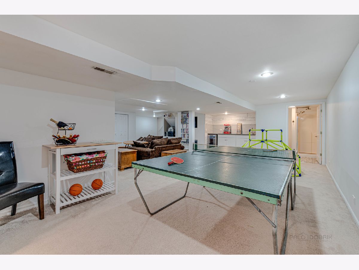
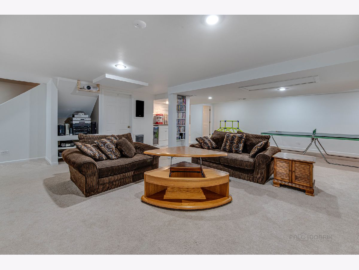
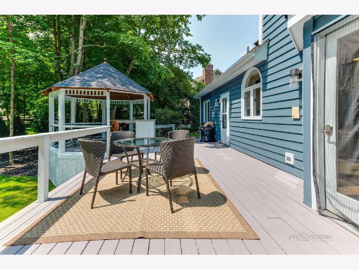
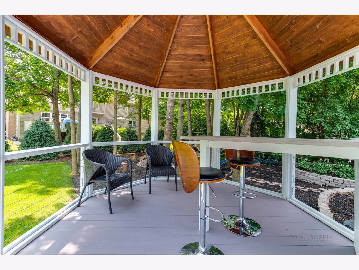
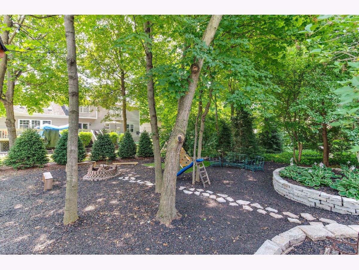
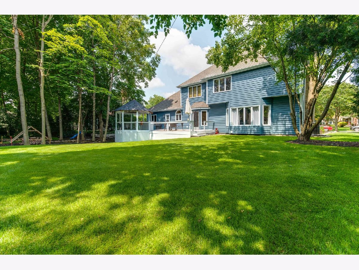
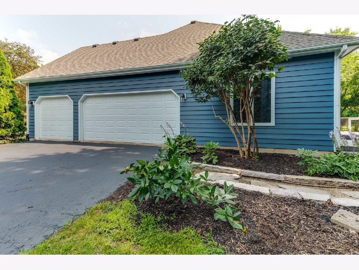
Room Specifics
Total Bedrooms: 5
Bedrooms Above Ground: 5
Bedrooms Below Ground: 0
Dimensions: —
Floor Type: —
Dimensions: —
Floor Type: —
Dimensions: —
Floor Type: —
Dimensions: —
Floor Type: —
Full Bathrooms: 4
Bathroom Amenities: Whirlpool,Separate Shower,Double Sink
Bathroom in Basement: 1
Rooms: Utility Room-Lower Level,Recreation Room,Bedroom 5,Foyer,Walk In Closet,Screened Porch
Basement Description: Finished
Other Specifics
| 3 | |
| Concrete Perimeter | |
| Asphalt | |
| Deck, Patio, Storms/Screens | |
| Landscaped,Wooded | |
| 96.6X128X119.47X129.96 | |
| Unfinished | |
| Full | |
| Vaulted/Cathedral Ceilings, Skylight(s), Bar-Wet, Hardwood Floors, Wood Laminate Floors, First Floor Laundry | |
| Range, Microwave, Dishwasher, Refrigerator, Washer | |
| Not in DB | |
| Park, Curbs, Sidewalks, Street Paved | |
| — | |
| — | |
| — |
Tax History
| Year | Property Taxes |
|---|---|
| 2020 | $13,280 |
| 2022 | $13,034 |
Contact Agent
Nearby Similar Homes
Nearby Sold Comparables
Contact Agent
Listing Provided By
Unique Realty LLC







