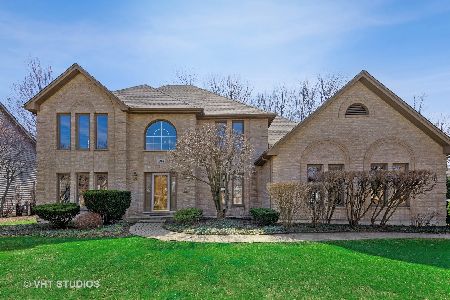1408 Red Fox Court, St Charles, Illinois 60174
$456,000
|
Sold
|
|
| Status: | Closed |
| Sqft: | 3,017 |
| Cost/Sqft: | $159 |
| Beds: | 4 |
| Baths: | 4 |
| Year Built: | 1992 |
| Property Taxes: | $12,183 |
| Days On Market: | 5007 |
| Lot Size: | 0,30 |
Description
Looking for an updated home on private, wooded, cul-de-sac close to schools & Norris Center? Newer cherry cabinets, granite, SS appls in gourmet kit open to vltd FR w/FP & beverage bar w/wine cooler/1st flr den w/access to bath/Back staircase to 2nd flr/MBR w/lux bath/2nd flr laundry/Refin pine flrs/Fresh interior paint/Fin Engl bsmt w/rec rm, br, full bth, workshop & storage/Lrg yd w/mature trees/Come check it out!
Property Specifics
| Single Family | |
| — | |
| Traditional | |
| 1992 | |
| Full,English | |
| — | |
| No | |
| 0.3 |
| Kane | |
| Hunt Club | |
| 0 / Not Applicable | |
| None | |
| Public | |
| Public Sewer | |
| 08070375 | |
| 0926104007 |
Nearby Schools
| NAME: | DISTRICT: | DISTANCE: | |
|---|---|---|---|
|
Middle School
Wredling Middle School |
303 | Not in DB | |
|
High School
St Charles East High School |
303 | Not in DB | |
Property History
| DATE: | EVENT: | PRICE: | SOURCE: |
|---|---|---|---|
| 30 Jul, 2010 | Sold | $473,000 | MRED MLS |
| 10 Jun, 2010 | Under contract | $500,000 | MRED MLS |
| — | Last price change | $525,000 | MRED MLS |
| 19 Feb, 2009 | Listed for sale | $550,000 | MRED MLS |
| 18 Jul, 2012 | Sold | $456,000 | MRED MLS |
| 1 Jun, 2012 | Under contract | $479,900 | MRED MLS |
| 18 May, 2012 | Listed for sale | $479,900 | MRED MLS |
| 12 Sep, 2019 | Sold | $398,000 | MRED MLS |
| 9 Aug, 2019 | Under contract | $410,000 | MRED MLS |
| 6 Aug, 2019 | Listed for sale | $410,000 | MRED MLS |
| 21 Aug, 2023 | Sold | $585,000 | MRED MLS |
| 29 Jun, 2023 | Under contract | $593,000 | MRED MLS |
| 27 Jun, 2023 | Listed for sale | $593,000 | MRED MLS |
Room Specifics
Total Bedrooms: 5
Bedrooms Above Ground: 4
Bedrooms Below Ground: 1
Dimensions: —
Floor Type: Carpet
Dimensions: —
Floor Type: Carpet
Dimensions: —
Floor Type: Carpet
Dimensions: —
Floor Type: —
Full Bathrooms: 4
Bathroom Amenities: Whirlpool,Separate Shower,Double Sink
Bathroom in Basement: 1
Rooms: Bedroom 5,Den,Recreation Room
Basement Description: Finished
Other Specifics
| 3 | |
| Concrete Perimeter | |
| Asphalt | |
| Deck, Storms/Screens | |
| Cul-De-Sac,Landscaped,Wooded | |
| 125 X 172 X 132 X 55 | |
| Unfinished | |
| Full | |
| Vaulted/Cathedral Ceilings, Skylight(s), Hardwood Floors, In-Law Arrangement, Second Floor Laundry | |
| Range, Microwave, Dishwasher, Refrigerator, Disposal, Stainless Steel Appliance(s), Wine Refrigerator | |
| Not in DB | |
| Sidewalks, Street Lights, Street Paved | |
| — | |
| — | |
| Wood Burning, Attached Fireplace Doors/Screen, Gas Starter |
Tax History
| Year | Property Taxes |
|---|---|
| 2010 | $11,186 |
| 2012 | $12,183 |
| 2019 | $12,209 |
| 2023 | $12,130 |
Contact Agent
Nearby Similar Homes
Nearby Sold Comparables
Contact Agent
Listing Provided By
Baird & Warner












