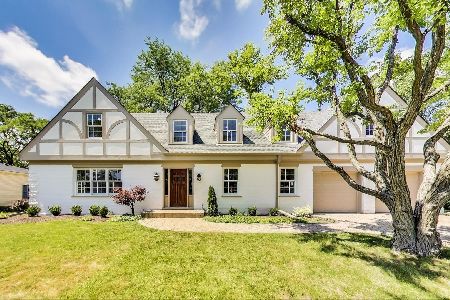1010 Woodbine Lane, Northbrook, Illinois 60062
$575,000
|
Sold
|
|
| Status: | Closed |
| Sqft: | 3,772 |
| Cost/Sqft: | $186 |
| Beds: | 5 |
| Baths: | 3 |
| Year Built: | 1965 |
| Property Taxes: | $11,278 |
| Days On Market: | 2386 |
| Lot Size: | 0,33 |
Description
Ideal location, gorgeous oversized lot & great sq footage (3,772!) all add up to making this gracious EXPANDED 5 BR St. Stephen's Green charmer a dream come true! Enjoy being only blocks to town/train & K-5 Westmoor school! Marvin windows, hdwd flrs & wonderful open flr plan are just some of the many amenities this home has to offer. 2-sty FOY opens to sun-drenched LR & on to formal DR. The 1st flr library boasts handsome custom blt-ins. All-wht KIT w/granite counters, SS appl's & brkfst bar opens completely to FR & banquet-sized eat area. An XL fplc w/raised hearth & attractive beamed ceils add to the warm & inviting ambiance; glass drs lead out to a big patio & expansive fenced backyd. Nearby is the enormous play rm w/adj full ba perfect for crafts/exercising alike. 5 BRs are up along w/beautifully remodeled ba & walk-in linen closet; MBR suite features sep sit area. LL has rec & lg wk/storage rm as well. Main flr laundryw/cute blt-in cubbies off att 2 car gar! Brick drive/walk, too!
Property Specifics
| Single Family | |
| — | |
| Colonial | |
| 1965 | |
| Full | |
| COLONIAL | |
| No | |
| 0.33 |
| Cook | |
| St Stephens Green | |
| — / Not Applicable | |
| None | |
| Lake Michigan,Public | |
| Public Sewer | |
| 10431113 | |
| 04091110080000 |
Nearby Schools
| NAME: | DISTRICT: | DISTANCE: | |
|---|---|---|---|
|
Grade School
Westmoor Elementary School |
28 | — | |
|
Middle School
Northbrook Junior High School |
28 | Not in DB | |
|
High School
Glenbrook North High School |
225 | Not in DB | |
Property History
| DATE: | EVENT: | PRICE: | SOURCE: |
|---|---|---|---|
| 15 Oct, 2019 | Sold | $575,000 | MRED MLS |
| 30 Sep, 2019 | Under contract | $699,900 | MRED MLS |
| — | Last price change | $749,900 | MRED MLS |
| 16 Jul, 2019 | Listed for sale | $749,900 | MRED MLS |
| 14 Aug, 2020 | Sold | $1,135,000 | MRED MLS |
| 29 Jul, 2020 | Under contract | $1,099,000 | MRED MLS |
| 28 Jul, 2020 | Listed for sale | $1,099,000 | MRED MLS |
Room Specifics
Total Bedrooms: 5
Bedrooms Above Ground: 5
Bedrooms Below Ground: 0
Dimensions: —
Floor Type: Hardwood
Dimensions: —
Floor Type: Hardwood
Dimensions: —
Floor Type: Hardwood
Dimensions: —
Floor Type: —
Full Bathrooms: 3
Bathroom Amenities: Double Sink
Bathroom in Basement: 0
Rooms: Foyer,Bedroom 5,Eating Area,Walk In Closet,Library,Recreation Room,Play Room,Storage,Other Room
Basement Description: Partially Finished
Other Specifics
| 2 | |
| Concrete Perimeter | |
| Brick | |
| Patio | |
| Fenced Yard,Landscaped | |
| 158 X 89 X 158 X 88 | |
| — | |
| Full | |
| Hardwood Floors, First Floor Laundry, First Floor Full Bath, Built-in Features, Walk-In Closet(s) | |
| Microwave, Dishwasher, Refrigerator, Washer, Dryer, Cooktop | |
| Not in DB | |
| Sidewalks, Street Lights, Street Paved | |
| — | |
| — | |
| Wood Burning |
Tax History
| Year | Property Taxes |
|---|---|
| 2019 | $11,278 |
Contact Agent
Nearby Similar Homes
Nearby Sold Comparables
Contact Agent
Listing Provided By
@properties








