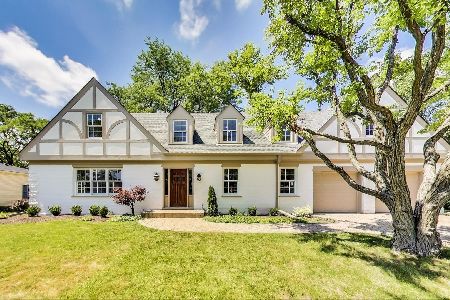2460 Crabtree Lane, Northbrook, Illinois 60062
$730,000
|
Sold
|
|
| Status: | Closed |
| Sqft: | 3,198 |
| Cost/Sqft: | $235 |
| Beds: | 5 |
| Baths: | 4 |
| Year Built: | 1966 |
| Property Taxes: | $10,925 |
| Days On Market: | 3065 |
| Lot Size: | 0,25 |
Description
Welcome home to 2460 Crabtree located a few blocks from Westmoor school in award-winning Dist. 28, Glenbrook North High School. Easy access to library, town, train and parades. Fantastic addition of this traditional colonial in 2002 created a master suite, walk-in closet, beautiful bathroom. Five bedrooms upstairs. Kitchen was redone in 2013 offering cherry cabinets, stainless appliances, granite counters, wine fridge, eat-in area. Steps out to paver brick patio, lovely landscaping, fenced corner yard near the heart of town. Corner stone fireplace in family room is charming. Hardwood flooring through out. Immaculate and freshly painted in neutral colors. Home is move-in ready. Spacious basement recreation room and workshop. Pella windows, siding and roof done in 2002. Newer furnace, air conditioning, hot water heater. Tasteful side-load garage, pleasing brick walk-way enhance this curb appeal. Very well maintained and ready for your family. Come on in!
Property Specifics
| Single Family | |
| — | |
| Colonial | |
| 1966 | |
| Partial | |
| EXPANDED ADDITION | |
| No | |
| 0.25 |
| Cook | |
| St Stephens Green | |
| 0 / Not Applicable | |
| None | |
| Public | |
| Public Sewer | |
| 09729397 | |
| 04091110060000 |
Nearby Schools
| NAME: | DISTRICT: | DISTANCE: | |
|---|---|---|---|
|
Grade School
Westmoor Elementary School |
28 | — | |
|
Middle School
Northbrook Junior High School |
28 | Not in DB | |
|
High School
Glenbrook North High School |
225 | Not in DB | |
Property History
| DATE: | EVENT: | PRICE: | SOURCE: |
|---|---|---|---|
| 30 Mar, 2018 | Sold | $730,000 | MRED MLS |
| 4 Feb, 2018 | Under contract | $750,000 | MRED MLS |
| — | Last price change | $775,000 | MRED MLS |
| 5 Sep, 2017 | Listed for sale | $775,000 | MRED MLS |
Room Specifics
Total Bedrooms: 5
Bedrooms Above Ground: 5
Bedrooms Below Ground: 0
Dimensions: —
Floor Type: Hardwood
Dimensions: —
Floor Type: Wood Laminate
Dimensions: —
Floor Type: Wood Laminate
Dimensions: —
Floor Type: —
Full Bathrooms: 4
Bathroom Amenities: Double Sink
Bathroom in Basement: 0
Rooms: Bedroom 5,Loft
Basement Description: Partially Finished
Other Specifics
| 2 | |
| Concrete Perimeter | |
| Concrete | |
| Patio, Brick Paver Patio, Outdoor Grill | |
| Corner Lot,Fenced Yard,Irregular Lot,Landscaped | |
| 148X84X158X41X20 | |
| — | |
| Full | |
| Hardwood Floors | |
| Double Oven, Microwave, Dishwasher, Refrigerator, Washer, Dryer, Disposal, Stainless Steel Appliance(s), Wine Refrigerator | |
| Not in DB | |
| Curbs, Sidewalks, Street Lights, Street Paved | |
| — | |
| — | |
| Wood Burning |
Tax History
| Year | Property Taxes |
|---|---|
| 2018 | $10,925 |
Contact Agent
Nearby Similar Homes
Nearby Sold Comparables
Contact Agent
Listing Provided By
Baird & Warner








