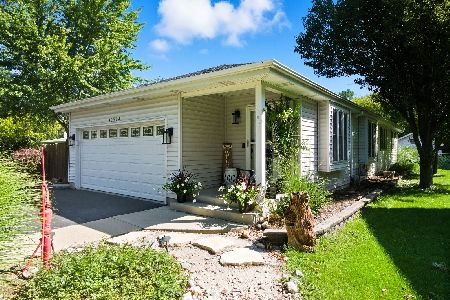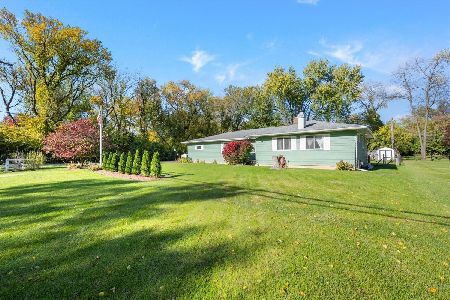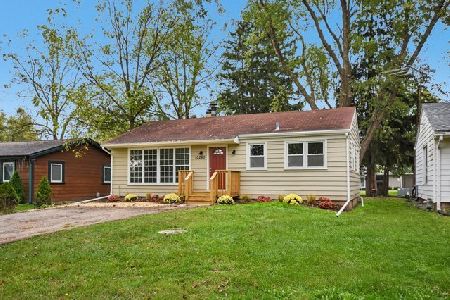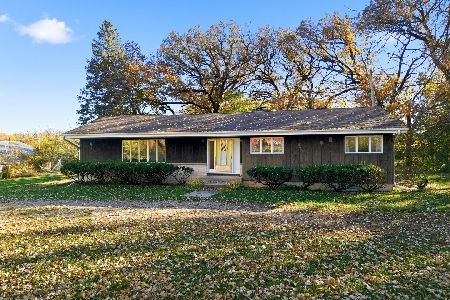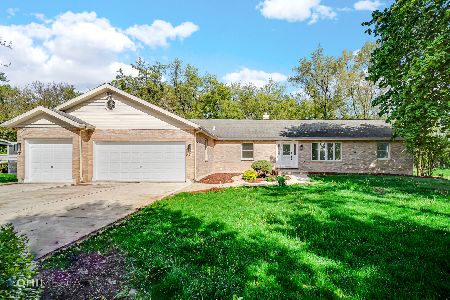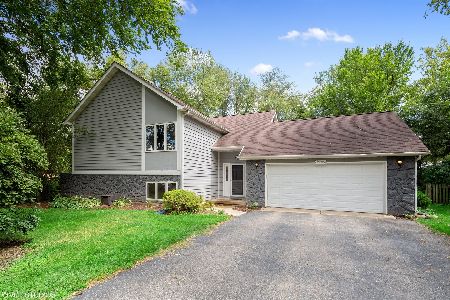1604 Longview Drive, Algonquin, Illinois 60102
$585,000
|
Sold
|
|
| Status: | Closed |
| Sqft: | 2,550 |
| Cost/Sqft: | $233 |
| Beds: | 4 |
| Baths: | 3 |
| Year Built: | 1946 |
| Property Taxes: | $6,404 |
| Days On Market: | 1196 |
| Lot Size: | 2,50 |
Description
Stunning updated country setting home on 2.5 acres with a private access road that leads to the property. This 4 bed 2.5 bath home is nothing short fabulous. Sip your morning coffee on the sun deck right outside of the master bedroom. Enjoy a beautiful night on the outdoor patio under the pergola grilling on a built in grill. Never worry about running out of propane as the grill has a natural gas line hooked up directly from the house. Wind down by relaxing in the claw foot tub in the master bathroom. Backyard also has raised garden beds, an extra large fire pit, and a barn. Got horses? Zoned AG so you can keep your animals close. With a little TLC, the barn in back can house those animals or be converted into whatever you wish. The house has dual furnace and A/C units with smart thermostat technology. Being only blocks away from the Fox River, you can get private river access for an additional yearly fee. The garage comes complete with epoxied floors, heat, piped in compressed air hook up, work bench, storage and tons of room. Don't let this beautiful property slip away and come take a look!
Property Specifics
| Single Family | |
| — | |
| — | |
| 1946 | |
| — | |
| — | |
| No | |
| 2.5 |
| Mc Henry | |
| — | |
| — / Not Applicable | |
| — | |
| — | |
| — | |
| 11475145 | |
| 1922476006 |
Nearby Schools
| NAME: | DISTRICT: | DISTANCE: | |
|---|---|---|---|
|
Grade School
Eastview Elementary School |
300 | — | |
|
Middle School
Algonquin Middle School |
300 | Not in DB | |
|
High School
Dundee-crown High School |
300 | Not in DB | |
Property History
| DATE: | EVENT: | PRICE: | SOURCE: |
|---|---|---|---|
| 29 Sep, 2022 | Sold | $585,000 | MRED MLS |
| 14 Aug, 2022 | Under contract | $595,000 | MRED MLS |
| 29 Jul, 2022 | Listed for sale | $595,000 | MRED MLS |
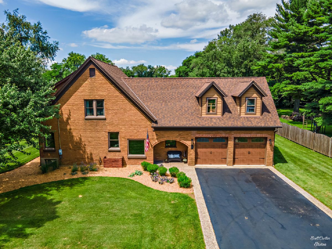
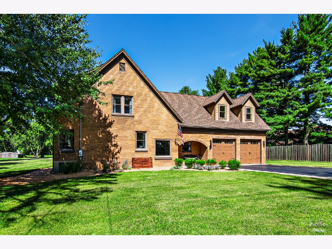
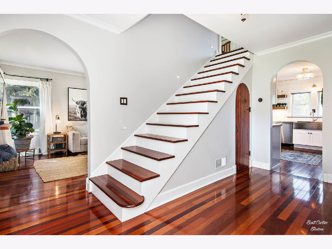
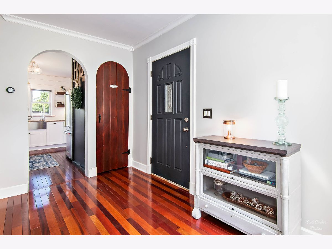
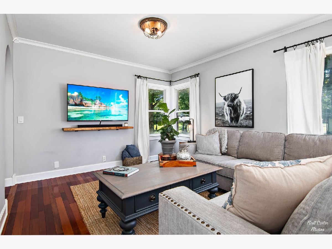
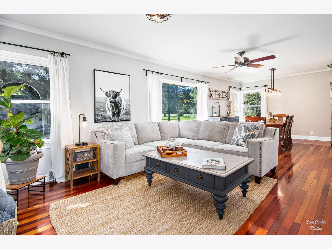
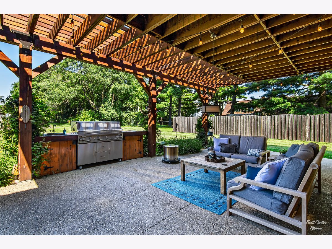
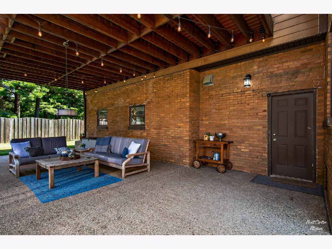
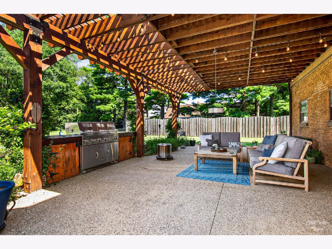
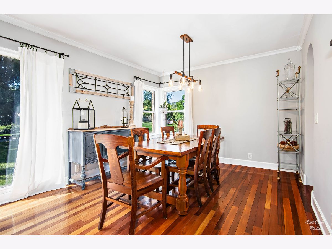
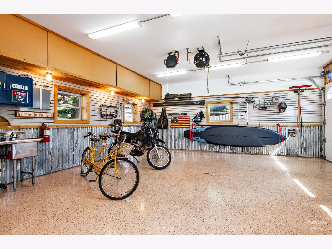
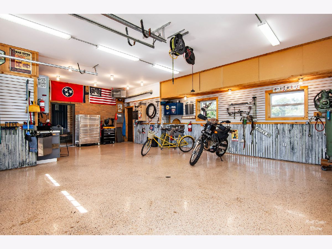
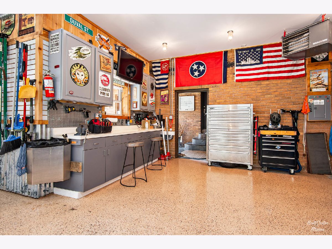
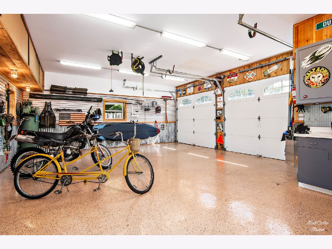
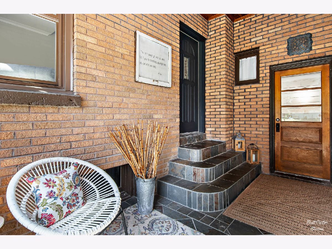
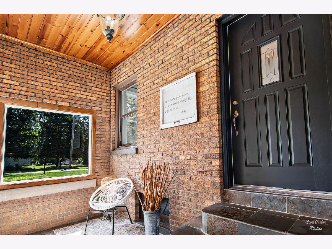
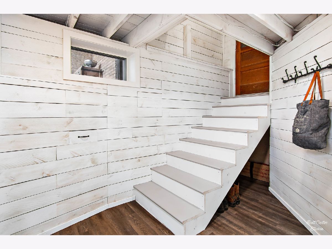
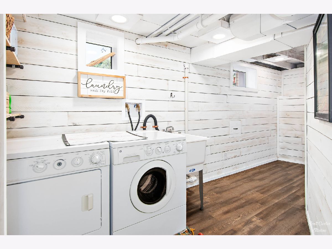
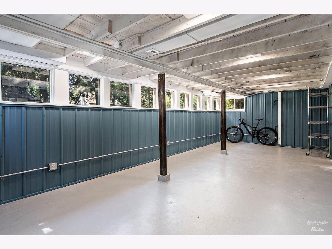
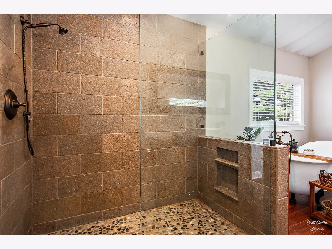
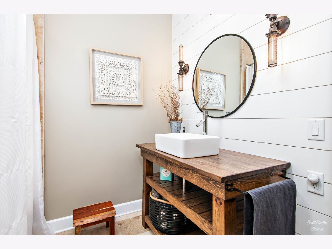
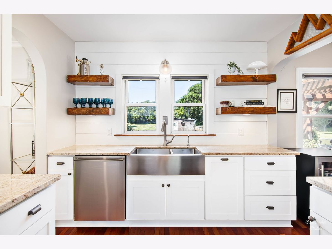
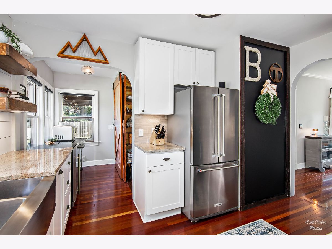
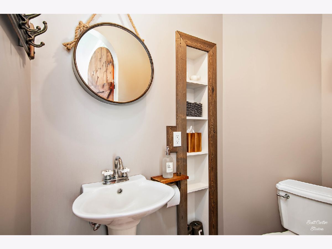
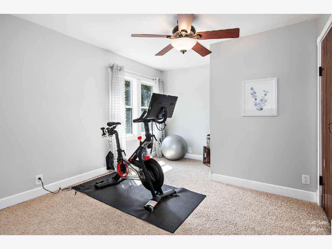
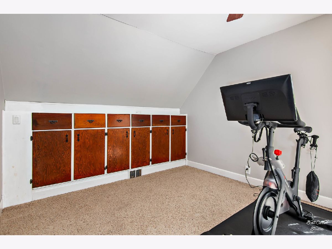
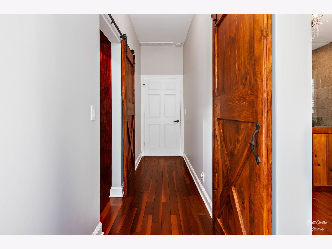
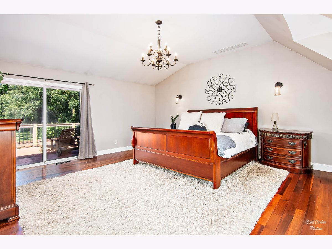
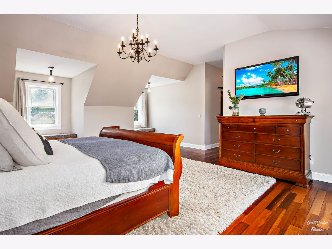
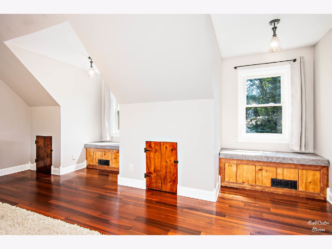
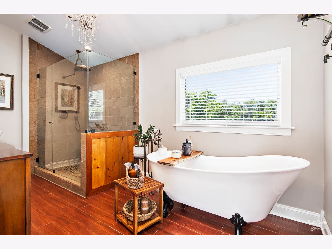
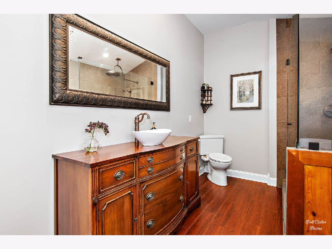
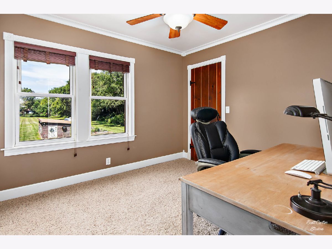
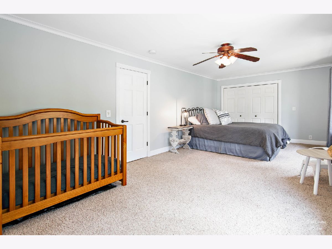
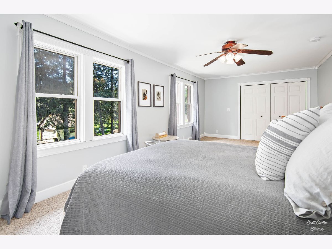
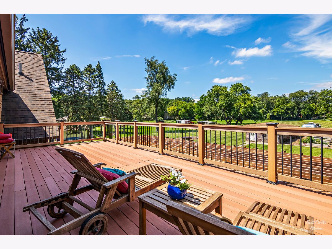
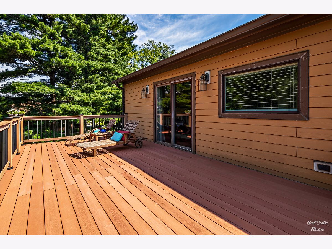
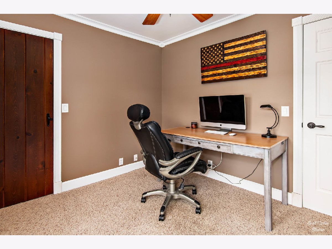
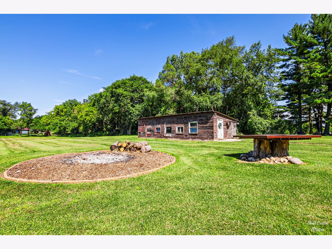
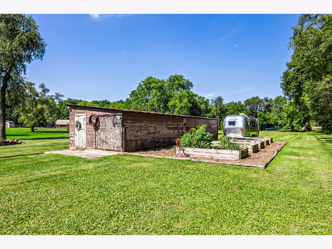
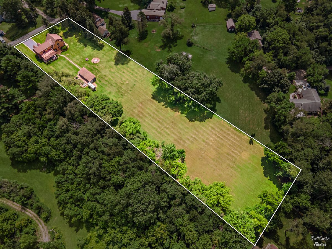
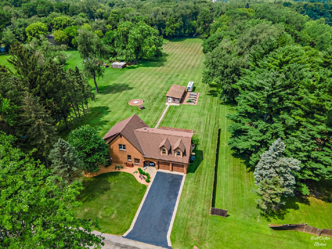
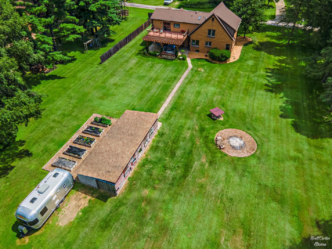
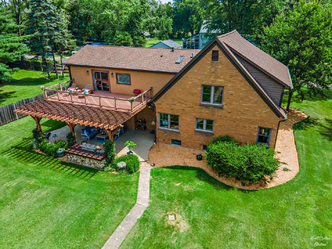
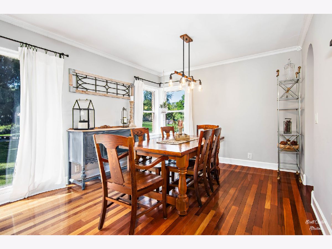
Room Specifics
Total Bedrooms: 4
Bedrooms Above Ground: 4
Bedrooms Below Ground: 0
Dimensions: —
Floor Type: —
Dimensions: —
Floor Type: —
Dimensions: —
Floor Type: —
Full Bathrooms: 3
Bathroom Amenities: —
Bathroom in Basement: 0
Rooms: —
Basement Description: Partially Finished
Other Specifics
| 2.5 | |
| — | |
| Asphalt | |
| — | |
| — | |
| 168X641X165X640 | |
| — | |
| — | |
| — | |
| — | |
| Not in DB | |
| — | |
| — | |
| — | |
| — |
Tax History
| Year | Property Taxes |
|---|---|
| 2022 | $6,404 |
Contact Agent
Nearby Similar Homes
Nearby Sold Comparables
Contact Agent
Listing Provided By
Keller Williams Success Realty

