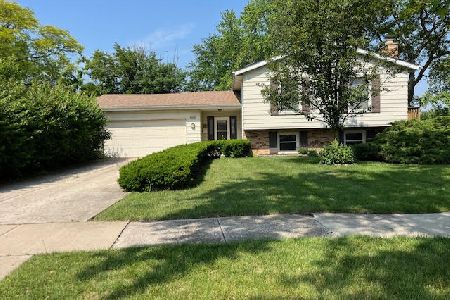1011 Essel Court, Wheaton, Illinois 60189
$335,000
|
Sold
|
|
| Status: | Closed |
| Sqft: | 0 |
| Cost/Sqft: | — |
| Beds: | 4 |
| Baths: | 2 |
| Year Built: | 1974 |
| Property Taxes: | $7,019 |
| Days On Market: | 2741 |
| Lot Size: | 0,30 |
Description
Immaculate turn key home in sought after Briarcliff South, located on large cul-de-sac lot adjacent to Danada Forest Preserve. Move in ready!!! New hickory hardwood floors on main level. Kitchen boasts large island, SS fridge, granite counter tops and sliding glass door which opens on to large deck. Wall between kitchen and dining room has been removed to create open concept living. Freshly painted, including trim and doors. New windows in 2016, new carpet in 2017, newer roof and siding. Fully finished English basement with wood burning fireplace, large family room, full bath, huge laundry room and additional 4th 25'x10' bedroom/bonus room. 2 car attached garage with A/C and workspace. Private fenced backyard with patio. Good sized rooms, lots of closet space and tons of storage. Award winning, Wheaton District 200 schools. Close to shopping, restaurants, I88 & I355.
Property Specifics
| Single Family | |
| — | |
| Other | |
| 1974 | |
| Full,English | |
| RICHMOND | |
| No | |
| 0.3 |
| Du Page | |
| Briarcliffe South | |
| 0 / Not Applicable | |
| None | |
| Lake Michigan,Public | |
| Public Sewer | |
| 10033973 | |
| 0534101001 |
Nearby Schools
| NAME: | DISTRICT: | DISTANCE: | |
|---|---|---|---|
|
Grade School
Wiesbrook Elementary School |
200 | — | |
|
Middle School
Hubble Middle School |
200 | Not in DB | |
|
High School
Wheaton Warrenville South H S |
200 | Not in DB | |
Property History
| DATE: | EVENT: | PRICE: | SOURCE: |
|---|---|---|---|
| 21 Mar, 2009 | Sold | $290,000 | MRED MLS |
| 16 Feb, 2009 | Under contract | $309,900 | MRED MLS |
| 11 Feb, 2009 | Listed for sale | $309,900 | MRED MLS |
| 17 Sep, 2018 | Sold | $335,000 | MRED MLS |
| 10 Aug, 2018 | Under contract | $334,990 | MRED MLS |
| 28 Jul, 2018 | Listed for sale | $334,990 | MRED MLS |
Room Specifics
Total Bedrooms: 4
Bedrooms Above Ground: 4
Bedrooms Below Ground: 0
Dimensions: —
Floor Type: Hardwood
Dimensions: —
Floor Type: Hardwood
Dimensions: —
Floor Type: Carpet
Full Bathrooms: 2
Bathroom Amenities: —
Bathroom in Basement: 1
Rooms: No additional rooms
Basement Description: Finished
Other Specifics
| 2 | |
| Concrete Perimeter | |
| Concrete | |
| Deck, Patio | |
| Cul-De-Sac,Fenced Yard,Forest Preserve Adjacent | |
| 108X153X81X203 | |
| — | |
| — | |
| Hardwood Floors | |
| Range, Microwave, Dishwasher, Refrigerator, Washer, Dryer, Disposal | |
| Not in DB | |
| Horse-Riding Trails, Sidewalks, Street Lights | |
| — | |
| — | |
| Gas Log, Decorative |
Tax History
| Year | Property Taxes |
|---|---|
| 2009 | $6,105 |
| 2018 | $7,019 |
Contact Agent
Nearby Similar Homes
Nearby Sold Comparables
Contact Agent
Listing Provided By
Keller Williams Experience




