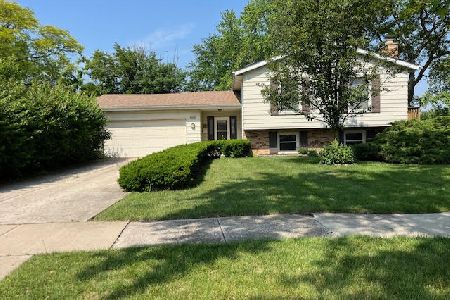1011 Essel Court, Wheaton, Illinois 60189
$290,000
|
Sold
|
|
| Status: | Closed |
| Sqft: | 0 |
| Cost/Sqft: | — |
| Beds: | 4 |
| Baths: | 2 |
| Year Built: | 1974 |
| Property Taxes: | $6,105 |
| Days On Market: | 6195 |
| Lot Size: | 0,00 |
Description
SPECTACULAR BRIARCLIFFE SOUTH T-RAISED RANCH LOCATED ON LARGE CUL-DE-SAC LOT ADJACENT TO FOREST PRESERVE. NEWER EAT-IN KITCHEN W/SGD TO ENORMOUS DECK. UPDATED BATHS. NEW CARPET, ROOF AND SIDING. FULL FINISHED ENGLISH BSMT W/GAS FP, FR, BATH, 4TH BR, OFFICE, LAUNDRY AND 2ND KITCHEN! GARAGE W/WORKROOM. PRIVATE FENCED BACKYARD AND PATIO. CLOSE TO SHOPPING, RESTAURANTS, I88 & I355
Property Specifics
| Single Family | |
| — | |
| Other | |
| 1974 | |
| Full,English | |
| RICHMOND | |
| No | |
| 0 |
| Du Page | |
| Briarcliffe South | |
| 0 / Not Applicable | |
| None | |
| Lake Michigan | |
| Public Sewer | |
| 07133417 | |
| 0534101001 |
Nearby Schools
| NAME: | DISTRICT: | DISTANCE: | |
|---|---|---|---|
|
Grade School
Wiesbrook Elementary School |
200 | — | |
|
Middle School
Hubble Middle School |
200 | Not in DB | |
|
High School
Wheaton Warrenville South H S |
200 | Not in DB | |
Property History
| DATE: | EVENT: | PRICE: | SOURCE: |
|---|---|---|---|
| 21 Mar, 2009 | Sold | $290,000 | MRED MLS |
| 16 Feb, 2009 | Under contract | $309,900 | MRED MLS |
| 11 Feb, 2009 | Listed for sale | $309,900 | MRED MLS |
| 17 Sep, 2018 | Sold | $335,000 | MRED MLS |
| 10 Aug, 2018 | Under contract | $334,990 | MRED MLS |
| 28 Jul, 2018 | Listed for sale | $334,990 | MRED MLS |
Room Specifics
Total Bedrooms: 4
Bedrooms Above Ground: 4
Bedrooms Below Ground: 0
Dimensions: —
Floor Type: Hardwood
Dimensions: —
Floor Type: Hardwood
Dimensions: —
Floor Type: Carpet
Full Bathrooms: 2
Bathroom Amenities: Whirlpool
Bathroom in Basement: 1
Rooms: Kitchen,Den,Foyer,Office
Basement Description: Finished
Other Specifics
| 2 | |
| Concrete Perimeter | |
| Concrete | |
| Deck, Patio | |
| Cul-De-Sac,Fenced Yard,Forest Preserve Adjacent | |
| 108X153X81X203 | |
| — | |
| — | |
| In-Law Arrangement | |
| Range, Microwave, Dishwasher, Refrigerator, Washer, Dryer | |
| Not in DB | |
| Horse-Riding Trails, Sidewalks, Street Lights, Street Paved | |
| — | |
| — | |
| Gas Log, Decorative |
Tax History
| Year | Property Taxes |
|---|---|
| 2009 | $6,105 |
| 2018 | $7,019 |
Contact Agent
Nearby Similar Homes
Nearby Sold Comparables
Contact Agent
Listing Provided By
Berkshire Hathaway HomeServices KoenigRubloff





