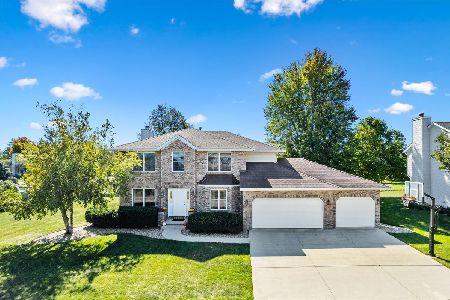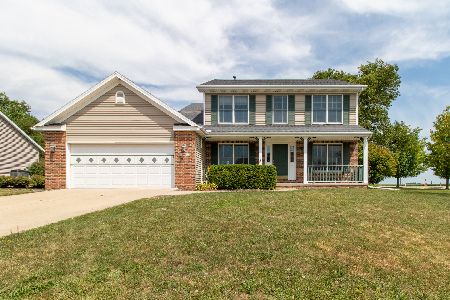1011 Ironwood Cc Drive, Normal, Illinois 61761
$265,000
|
Sold
|
|
| Status: | Closed |
| Sqft: | 2,718 |
| Cost/Sqft: | $101 |
| Beds: | 4 |
| Baths: | 4 |
| Year Built: | 1993 |
| Property Taxes: | $7,929 |
| Days On Market: | 2533 |
| Lot Size: | 0,34 |
Description
This beautiful one owner home features 4 bedrooms, 3 1/2 bathrooms, and backs with a gorgeous view to the #10 green of Ironwood Golf Course. This 2-story has been meticulously maintained with wonderful upgrades including granite counter tops, hardwood flooring in entry, kitchen, and dining room. Spacious Master Suite with a walk-in closet. The professionally finished basement features a large entertainment room, wet bar, and a full bath. Oversized heated 3 car garage. Woodburning fireplace with a gas starter. This home was solidly constructed with 2 x 6 exterior framing and 2 x 12 floor joists. New roof in 2010 and new deck in 2014. 2019 Updates include wood floor refinishing and tile in master bath! Close and convenient to schools, parks, Constitution Trail, and shopping. You will be thoroughly impressed with the care this beautiful home has received.
Property Specifics
| Single Family | |
| — | |
| Traditional | |
| 1993 | |
| Full | |
| — | |
| No | |
| 0.34 |
| Mc Lean | |
| Ironwood | |
| 50 / Annual | |
| Other | |
| Public | |
| Public Sewer | |
| 10271643 | |
| 1415227022 |
Nearby Schools
| NAME: | DISTRICT: | DISTANCE: | |
|---|---|---|---|
|
Grade School
Prairieland Elementary |
5 | — | |
|
Middle School
Parkside Jr High |
5 | Not in DB | |
|
High School
Normal Community West High Schoo |
5 | Not in DB | |
Property History
| DATE: | EVENT: | PRICE: | SOURCE: |
|---|---|---|---|
| 30 Apr, 2019 | Sold | $265,000 | MRED MLS |
| 6 Mar, 2019 | Under contract | $275,000 | MRED MLS |
| 13 Feb, 2019 | Listed for sale | $275,000 | MRED MLS |
| 22 Nov, 2024 | Sold | $400,000 | MRED MLS |
| 16 Oct, 2024 | Under contract | $415,000 | MRED MLS |
| 8 Oct, 2024 | Listed for sale | $415,000 | MRED MLS |
Room Specifics
Total Bedrooms: 4
Bedrooms Above Ground: 4
Bedrooms Below Ground: 0
Dimensions: —
Floor Type: Carpet
Dimensions: —
Floor Type: Carpet
Dimensions: —
Floor Type: Carpet
Full Bathrooms: 4
Bathroom Amenities: Separate Shower,Double Sink,Garden Tub
Bathroom in Basement: 1
Rooms: Family Room,Other Room
Basement Description: Finished
Other Specifics
| 3 | |
| Concrete Perimeter | |
| Concrete | |
| Deck | |
| Mature Trees,Landscaped | |
| 100 X 150 | |
| — | |
| Full | |
| Vaulted/Cathedral Ceilings, Bar-Wet, Hardwood Floors, Built-in Features, Walk-In Closet(s) | |
| Dishwasher, Refrigerator, Range, Washer, Dryer, Microwave | |
| Not in DB | |
| Sidewalks, Street Lights, Street Paved, Other | |
| — | |
| — | |
| Wood Burning, Attached Fireplace Doors/Screen |
Tax History
| Year | Property Taxes |
|---|---|
| 2019 | $7,929 |
| 2024 | $9,554 |
Contact Agent
Nearby Similar Homes
Contact Agent
Listing Provided By
Berkshire Hathaway Snyder Real Estate





