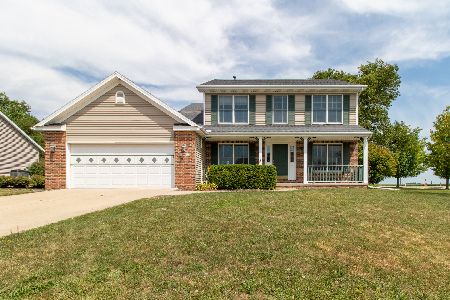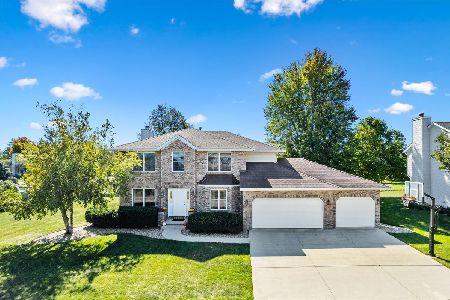1012 Ironwood, Normal, Illinois 61761
$267,500
|
Sold
|
|
| Status: | Closed |
| Sqft: | 2,354 |
| Cost/Sqft: | $117 |
| Beds: | 4 |
| Baths: | 3 |
| Year Built: | 1990 |
| Property Taxes: | $6,296 |
| Days On Market: | 2843 |
| Lot Size: | 0,00 |
Description
Stunning 1.5 story w/ an open floor plan & incredible updates in Ironwood! Eat-in kitchen was remodeled in 2014 & offers rich cherry cabinets, Cambria Quartz counters, glass backsplash & stainless Frigidaire appliances (including induction cook-top & double convection oven). Gorgeous 2 story foyer & great room w/ catwalk overlook! 1st floor master w/ updated bath includes large double vanity, garden tub, separate shower & huge WIC w/ custom shelving! All cabinets in the home are updated (cherry) & counters are, too (Quartz)! All bedrooms are generously sized! 1st floor laundry! Finished lower level w/ large family room & potential 5th bedroom (no egress). Heated 3+ car garage! Private backyard w/ lush landscaping, large covered deck (2000) & no backyard neighbors! Meticulously maintained & beautifully updated one owner home! A rare gem!
Property Specifics
| Single Family | |
| — | |
| Traditional | |
| 1990 | |
| Full | |
| — | |
| No | |
| — |
| Mc Lean | |
| Ironwood | |
| 50 / Annual | |
| — | |
| Public | |
| Public Sewer | |
| 10194592 | |
| 1415226014 |
Nearby Schools
| NAME: | DISTRICT: | DISTANCE: | |
|---|---|---|---|
|
Grade School
Prairieland Elementary |
5 | — | |
|
Middle School
Parkside Jr High |
5 | Not in DB | |
|
High School
Normal Community West High Schoo |
5 | Not in DB | |
Property History
| DATE: | EVENT: | PRICE: | SOURCE: |
|---|---|---|---|
| 15 Jun, 2018 | Sold | $267,500 | MRED MLS |
| 2 May, 2018 | Under contract | $275,000 | MRED MLS |
| 9 Apr, 2018 | Listed for sale | $275,000 | MRED MLS |
Room Specifics
Total Bedrooms: 4
Bedrooms Above Ground: 4
Bedrooms Below Ground: 0
Dimensions: —
Floor Type: Carpet
Dimensions: —
Floor Type: Carpet
Dimensions: —
Floor Type: Carpet
Full Bathrooms: 3
Bathroom Amenities: Garden Tub
Bathroom in Basement: —
Rooms: Other Room,Family Room,Foyer
Basement Description: Partially Finished
Other Specifics
| 3 | |
| — | |
| — | |
| Deck, Porch | |
| Mature Trees,Landscaped | |
| 100 X 159 | |
| Pull Down Stair | |
| Full | |
| First Floor Full Bath, Vaulted/Cathedral Ceilings, Built-in Features, Walk-In Closet(s) | |
| Dishwasher, Refrigerator, Range, Microwave | |
| Not in DB | |
| — | |
| — | |
| — | |
| Gas Log, Attached Fireplace Doors/Screen |
Tax History
| Year | Property Taxes |
|---|---|
| 2018 | $6,296 |
Contact Agent
Nearby Similar Homes
Nearby Sold Comparables
Contact Agent
Listing Provided By
Berkshire Hathaway Snyder Real Estate





