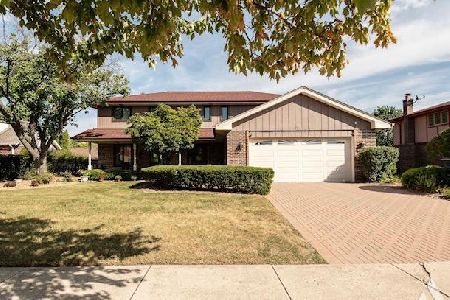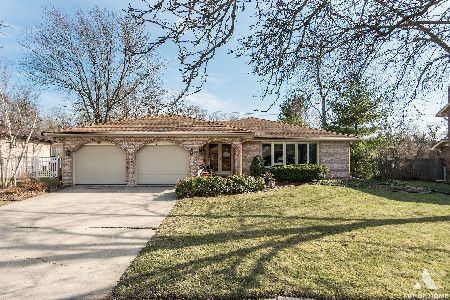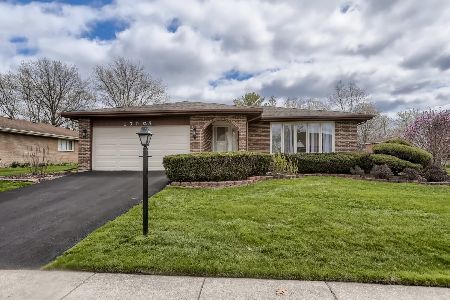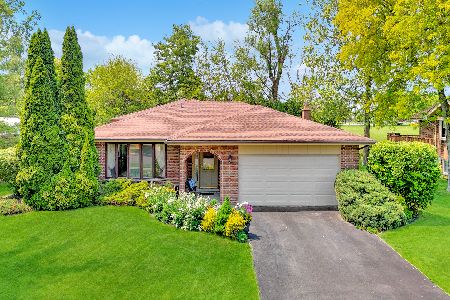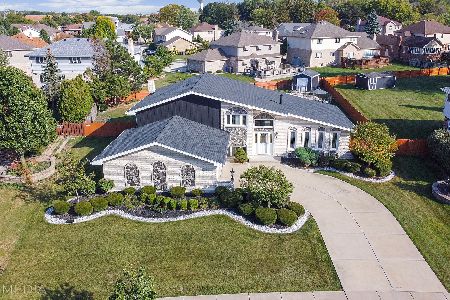10115 Tanglewood Circle, Palos Park, Illinois 60464
$337,500
|
Sold
|
|
| Status: | Closed |
| Sqft: | 2,071 |
| Cost/Sqft: | $167 |
| Beds: | 3 |
| Baths: | 3 |
| Year Built: | 1979 |
| Property Taxes: | $6,726 |
| Days On Market: | 2298 |
| Lot Size: | 0,30 |
Description
This stunning, updated three-step ranch has it all - including new handscraped hardwood floors, white 6-panel doors, remodeled bathrooms, rare main floor laundry & a FINISHED basement! The open & flowing floorplan both spacious & comfortable. The kitchen has abundant white cabinetry, modern wood-look countertops, tile backsplash, peninsula with seating & large dinette area with added picture window. The cozy family room has a brick floor-to-ceiling fireplace with gas logs & additional picture window overlooking backyard. Master suite with walk-in closet & BRAND NEW bath. The finished basement offers a rec room, bar area, utility room & large concrete crawl space. The secluded backyard is fully fenced with a large wood deck, pergola, playset, firepit & shed. Situated in the Sandburg/Stagg "option zone". Hardwood floors & master bath (2019), sump pump (2018), water heater (2017), A/C (2015), fence (2011), windows, siding & gutters (2010), garage doors (2008). Don't miss this one!
Property Specifics
| Single Family | |
| — | |
| Step Ranch | |
| 1979 | |
| Partial | |
| 3 STEP RANCH | |
| No | |
| 0.3 |
| Cook | |
| Sandburg Glen | |
| — / Not Applicable | |
| None | |
| Lake Michigan,Public | |
| Public Sewer | |
| 10542808 | |
| 23331060030000 |
Property History
| DATE: | EVENT: | PRICE: | SOURCE: |
|---|---|---|---|
| 4 Nov, 2019 | Sold | $337,500 | MRED MLS |
| 14 Oct, 2019 | Under contract | $345,000 | MRED MLS |
| 9 Oct, 2019 | Listed for sale | $345,000 | MRED MLS |
| 14 May, 2021 | Sold | $429,900 | MRED MLS |
| 31 Mar, 2021 | Under contract | $429,900 | MRED MLS |
| 23 Mar, 2021 | Listed for sale | $429,900 | MRED MLS |
Room Specifics
Total Bedrooms: 3
Bedrooms Above Ground: 3
Bedrooms Below Ground: 0
Dimensions: —
Floor Type: Carpet
Dimensions: —
Floor Type: Carpet
Full Bathrooms: 3
Bathroom Amenities: Separate Shower
Bathroom in Basement: 0
Rooms: Recreation Room,Play Room,Foyer
Basement Description: Finished
Other Specifics
| 2 | |
| Concrete Perimeter | |
| Concrete | |
| Deck, Porch, Storms/Screens, Fire Pit | |
| Fenced Yard,Mature Trees | |
| 75 X 169 X 111 X 143 | |
| — | |
| Full | |
| Skylight(s), Hardwood Floors, First Floor Laundry, Walk-In Closet(s) | |
| Double Oven, Dishwasher, Refrigerator, Washer, Dryer | |
| Not in DB | |
| Sidewalks, Street Lights, Street Paved | |
| — | |
| — | |
| Attached Fireplace Doors/Screen, Gas Log, Gas Starter |
Tax History
| Year | Property Taxes |
|---|---|
| 2019 | $6,726 |
| 2021 | $6,927 |
Contact Agent
Nearby Sold Comparables
Contact Agent
Listing Provided By
Realty Executives Elite

