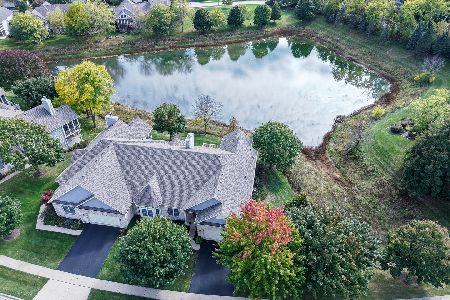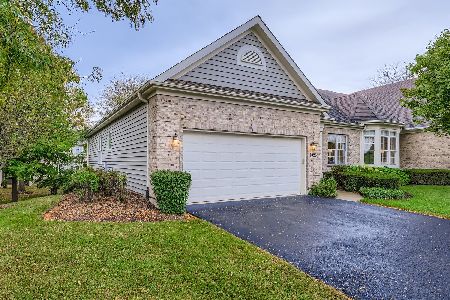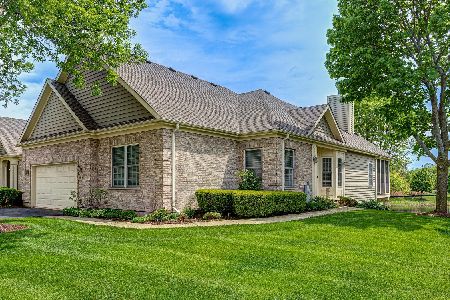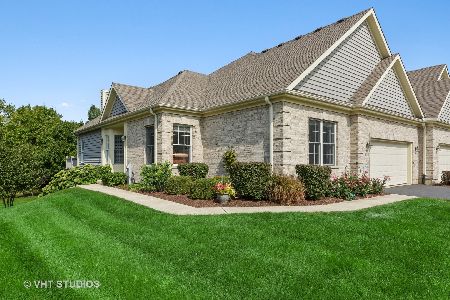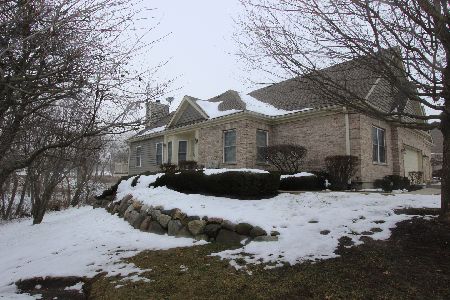1012 Heron Way, Woodstock, Illinois 60098
$303,000
|
Sold
|
|
| Status: | Closed |
| Sqft: | 2,313 |
| Cost/Sqft: | $138 |
| Beds: | 2 |
| Baths: | 2 |
| Year Built: | 2004 |
| Property Taxes: | $10,981 |
| Days On Market: | 2840 |
| Lot Size: | 0,00 |
Description
WOW Home! Beautiful views and a wonderful location. This home boasts to many upgrades to list. A large open high-end kitchen with custom solid wood cabinetry, granite, all commercial grade stainless steel appliances, wine fridge, and warming drawer. Jaw dropping detail from the vaulted and tray ceilings to the custom crown moldings and extensive mill work and cove lighting. Kitchen, living room and master bedroom all with gorgeous tranquil water views. Master Suite with walk-in closet and luxury bath. Dual raised custom vanities, exotic tile work, large soaker tub and separate shower. Large 2nd bedroom with bay window and nice closet. Spacious main floor den offers other options. Enormous full walkout basement with rough in bath and patio to also enjoy the scenery. Living in this home would be like being on vacation all year long!
Property Specifics
| Condos/Townhomes | |
| 1 | |
| — | |
| 2004 | |
| Full,Walkout | |
| — | |
| Yes | |
| — |
| Mc Henry | |
| Bull Valley Greens | |
| 165 / Monthly | |
| Insurance,Lawn Care,Snow Removal | |
| Public | |
| Public Sewer | |
| 09873463 | |
| 1310351030 |
Nearby Schools
| NAME: | DISTRICT: | DISTANCE: | |
|---|---|---|---|
|
Grade School
Olson Elementary School |
200 | — | |
|
Middle School
Creekside Middle School |
200 | Not in DB | |
|
High School
Woodstock High School |
200 | Not in DB | |
Property History
| DATE: | EVENT: | PRICE: | SOURCE: |
|---|---|---|---|
| 5 Jun, 2018 | Sold | $303,000 | MRED MLS |
| 3 May, 2018 | Under contract | $319,900 | MRED MLS |
| 5 Mar, 2018 | Listed for sale | $319,900 | MRED MLS |
| 23 Oct, 2025 | Listed for sale | $499,900 | MRED MLS |
Room Specifics
Total Bedrooms: 2
Bedrooms Above Ground: 2
Bedrooms Below Ground: 0
Dimensions: —
Floor Type: Carpet
Full Bathrooms: 2
Bathroom Amenities: —
Bathroom in Basement: 0
Rooms: Den,Screened Porch
Basement Description: Unfinished,Bathroom Rough-In
Other Specifics
| 2 | |
| Concrete Perimeter | |
| Asphalt | |
| Deck, Patio, Porch Screened | |
| Common Grounds,Landscaped,Water View | |
| .12 | |
| — | |
| Full | |
| Vaulted/Cathedral Ceilings, Hardwood Floors, First Floor Bedroom, First Floor Laundry, First Floor Full Bath | |
| Microwave, Dishwasher, High End Refrigerator, Washer, Dryer, Disposal, Stainless Steel Appliance(s), Wine Refrigerator, Cooktop, Built-In Oven, Range Hood | |
| Not in DB | |
| — | |
| — | |
| — | |
| Wood Burning, Gas Starter |
Tax History
| Year | Property Taxes |
|---|---|
| 2018 | $10,981 |
| 2025 | $11,761 |
Contact Agent
Nearby Similar Homes
Nearby Sold Comparables
Contact Agent
Listing Provided By
RE/MAX Unlimited Northwest

