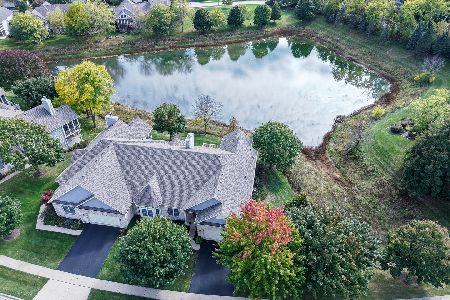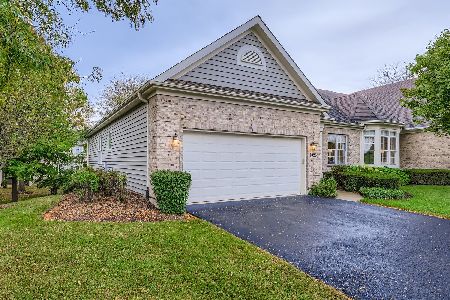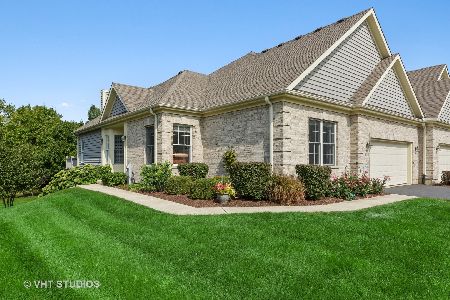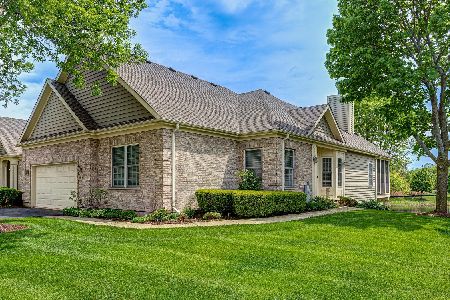1009 Heron Way, Woodstock, Illinois 60098
$420,000
|
Sold
|
|
| Status: | Closed |
| Sqft: | 1,882 |
| Cost/Sqft: | $223 |
| Beds: | 2 |
| Baths: | 3 |
| Year Built: | 2003 |
| Property Taxes: | $9,670 |
| Days On Market: | 734 |
| Lot Size: | 0,00 |
Description
Much desired ranch end unit with finished, walkout basement and access to the Bull Valley Golf Club. Great private location. Available to show February 1.
Property Specifics
| Condos/Townhomes | |
| 1 | |
| — | |
| 2003 | |
| — | |
| ASHTON | |
| No | |
| — |
| Mc Henry | |
| Bull Valley Greens | |
| 225 / Monthly | |
| — | |
| — | |
| — | |
| 11966830 | |
| 1310301031 |
Nearby Schools
| NAME: | DISTRICT: | DISTANCE: | |
|---|---|---|---|
|
Grade School
Olson Elementary School |
200 | — | |
|
Middle School
Creekside Middle School |
200 | Not in DB | |
|
High School
Woodstock High School |
200 | Not in DB | |
Property History
| DATE: | EVENT: | PRICE: | SOURCE: |
|---|---|---|---|
| 4 Mar, 2024 | Sold | $420,000 | MRED MLS |
| 31 Jan, 2024 | Under contract | $420,000 | MRED MLS |
| 24 Jan, 2024 | Listed for sale | $420,000 | MRED MLS |
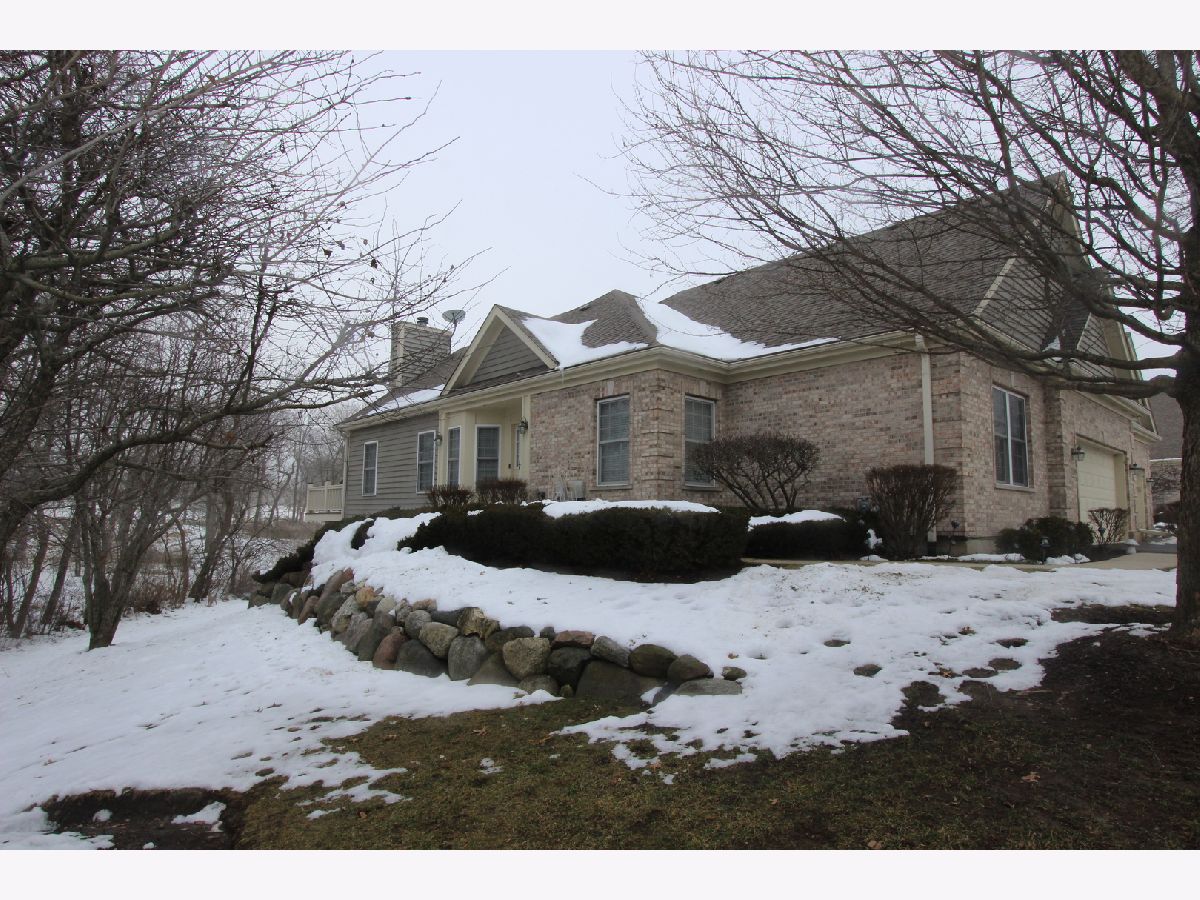



























Room Specifics
Total Bedrooms: 3
Bedrooms Above Ground: 2
Bedrooms Below Ground: 1
Dimensions: —
Floor Type: —
Dimensions: —
Floor Type: —
Full Bathrooms: 3
Bathroom Amenities: Whirlpool,Separate Shower,Double Sink
Bathroom in Basement: 1
Rooms: —
Basement Description: Finished,Exterior Access,Sleeping Area,Storage Space
Other Specifics
| 2 | |
| — | |
| Asphalt | |
| — | |
| — | |
| 45.36X67X22.49X27.01X80 | |
| — | |
| — | |
| — | |
| — | |
| Not in DB | |
| — | |
| — | |
| — | |
| — |
Tax History
| Year | Property Taxes |
|---|---|
| 2024 | $9,670 |
Contact Agent
Nearby Similar Homes
Nearby Sold Comparables
Contact Agent
Listing Provided By
Keller Williams Success Realty

