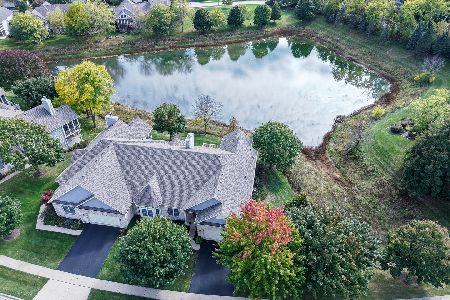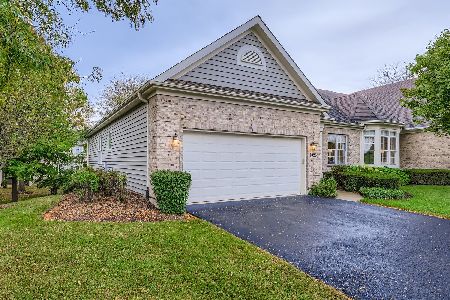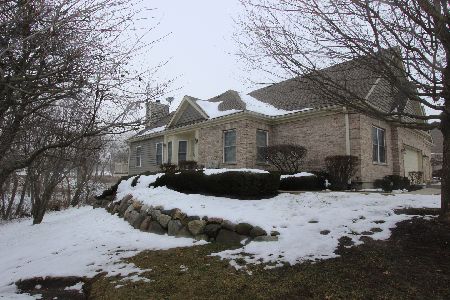1013 Heron Way, Woodstock, Illinois 60098
$336,000
|
Sold
|
|
| Status: | Closed |
| Sqft: | 1,882 |
| Cost/Sqft: | $182 |
| Beds: | 2 |
| Baths: | 3 |
| Year Built: | 2007 |
| Property Taxes: | $8,908 |
| Days On Market: | 1954 |
| Lot Size: | 0,00 |
Description
Beautiful "Ashton" Ranch model in very desirable "Bull Valley Greens" with full finished walkout basement and immaculately maintained by the original owners! Very private backyard with pear, crab and maple trees, quiet deck, screened porch and patio at the walkout basement. This is one of those finds you've been waiting for! Hardwood floors, Cherry cabinetry, 2 first floor bedrooms plus 1st floor den, 3 full baths, full tray ceiling in Living & Dining Rooms, Onyx stone surround in Primary Bath shower, tray ceiling in Primary Bedroom, 5 ceiling fans, gas log automatic start fireplace, water softener (owned), humidifier, wood blinds, ready to move in! Large storage/workshop area in walkout. Exterior painted in 2018, Carpets cleaned in 2019 (No Pets), 50 Gallon Hot Water Heater 2020, Available for quick close. **Please note Refrigerator in lower level, washer & dryer, freezer in garage will not stay.
Property Specifics
| Condos/Townhomes | |
| 1 | |
| — | |
| 2007 | |
| Full,Walkout | |
| ASHTON | |
| No | |
| — |
| Mc Henry | |
| Bull Valley Greens | |
| 170 / Monthly | |
| Lawn Care,Snow Removal | |
| Public | |
| Public Sewer | |
| 10876607 | |
| 1310301060 |
Nearby Schools
| NAME: | DISTRICT: | DISTANCE: | |
|---|---|---|---|
|
Grade School
Olson Elementary School |
200 | — | |
|
Middle School
Creekside Middle School |
200 | Not in DB | |
|
High School
Woodstock High School |
200 | Not in DB | |
Property History
| DATE: | EVENT: | PRICE: | SOURCE: |
|---|---|---|---|
| 22 Jan, 2021 | Sold | $336,000 | MRED MLS |
| 30 Nov, 2020 | Under contract | $342,900 | MRED MLS |
| — | Last price change | $349,900 | MRED MLS |
| 21 Sep, 2020 | Listed for sale | $349,900 | MRED MLS |
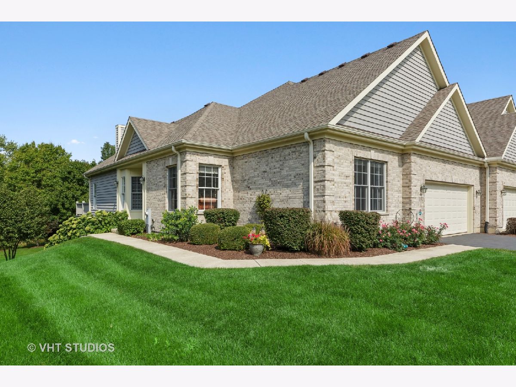
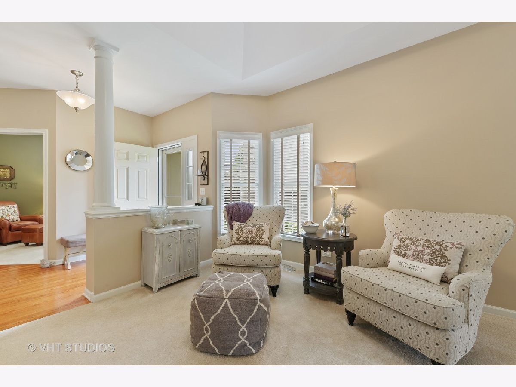
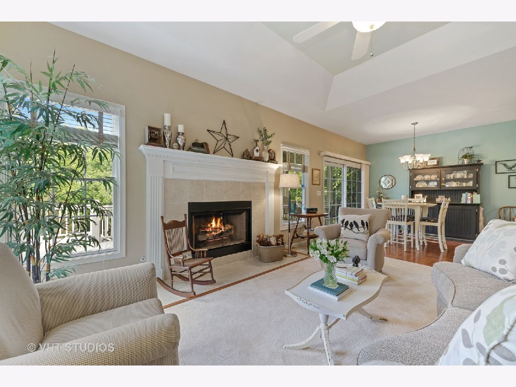
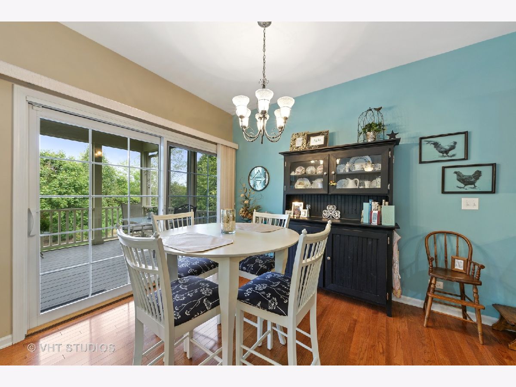
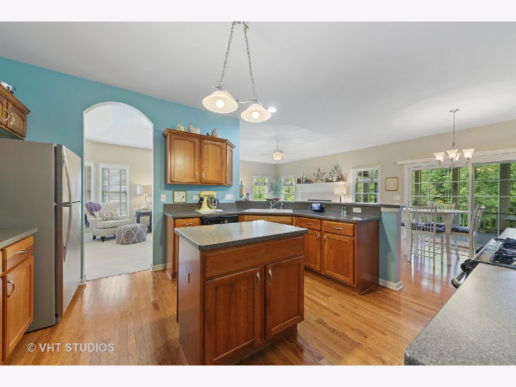
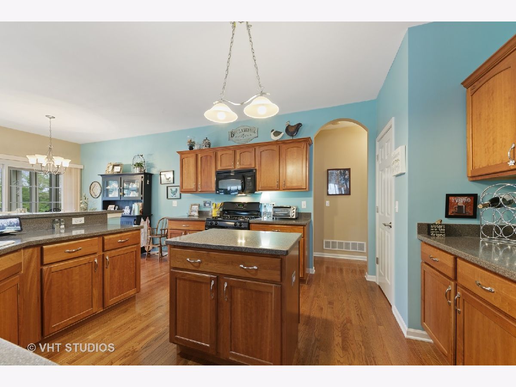
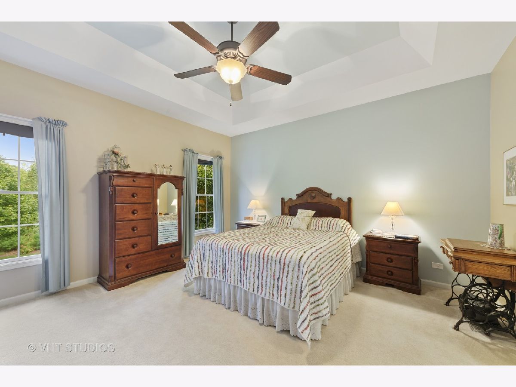
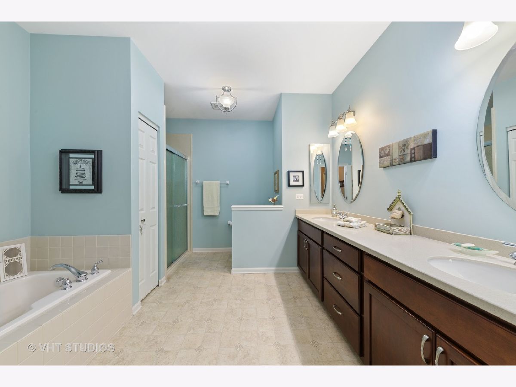
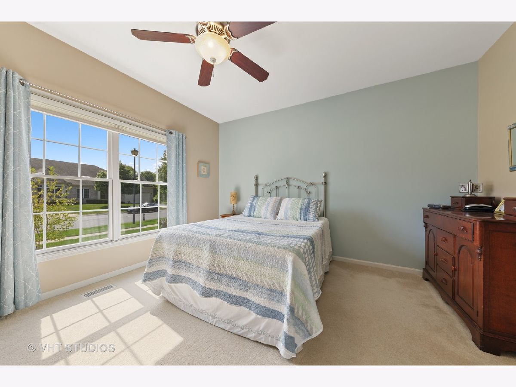
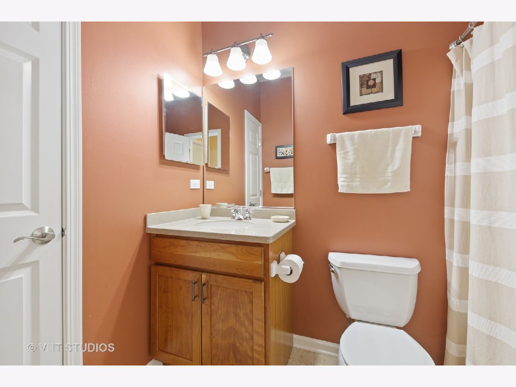
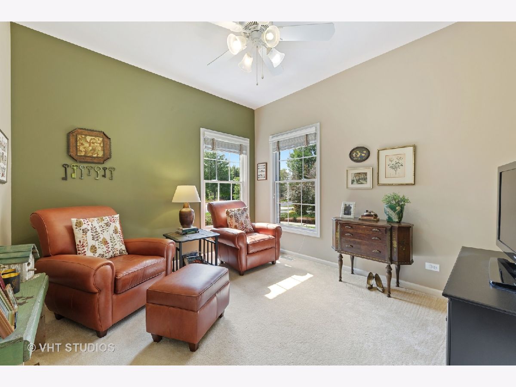
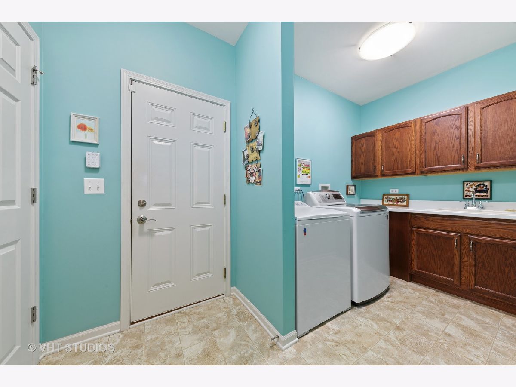
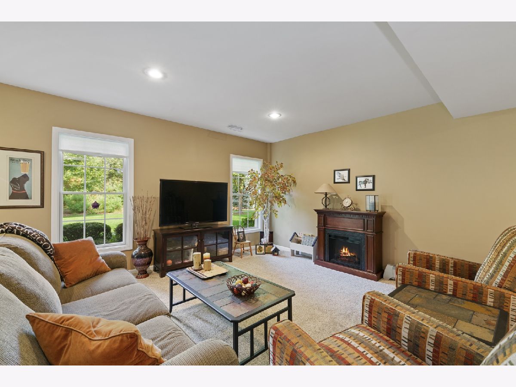
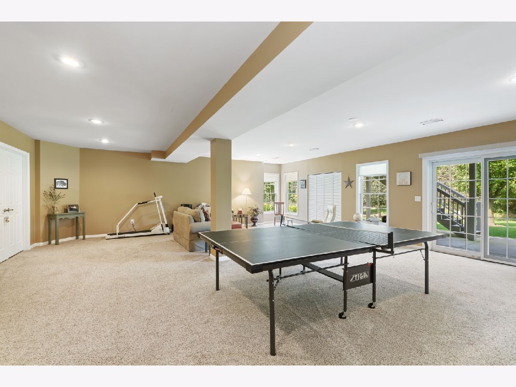
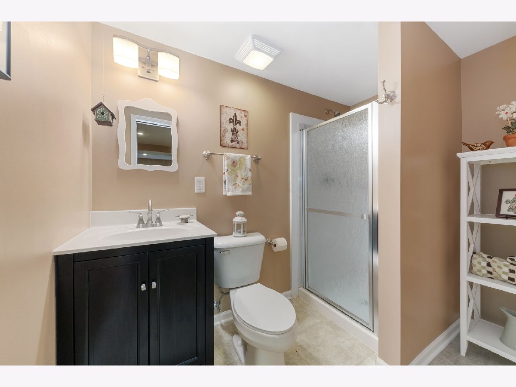
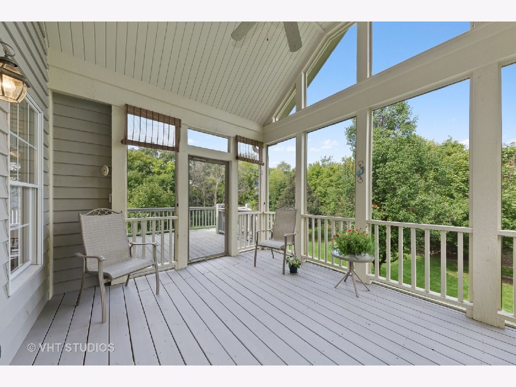
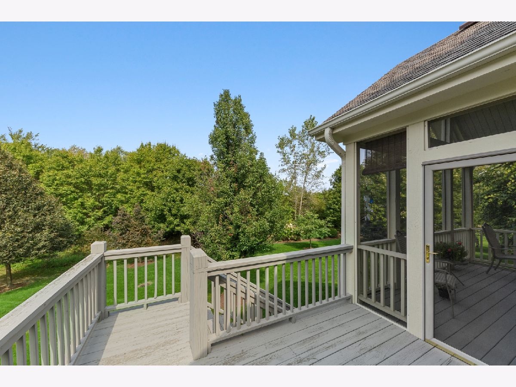
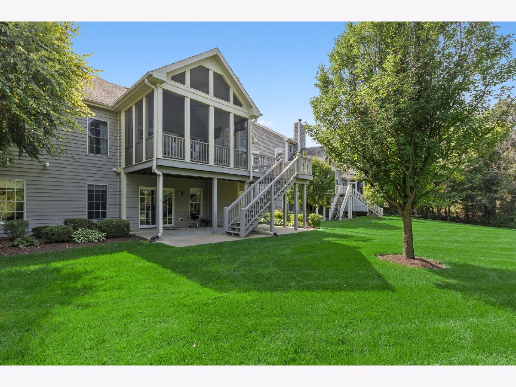
Room Specifics
Total Bedrooms: 2
Bedrooms Above Ground: 2
Bedrooms Below Ground: 0
Dimensions: —
Floor Type: Carpet
Full Bathrooms: 3
Bathroom Amenities: Separate Shower,Double Sink,Soaking Tub
Bathroom in Basement: 1
Rooms: Den,Eating Area,Screened Porch
Basement Description: Finished
Other Specifics
| 2 | |
| Concrete Perimeter | |
| Asphalt | |
| Deck, Patio, Porch Screened, End Unit | |
| — | |
| 45 X 90 | |
| — | |
| Full | |
| Hardwood Floors, First Floor Bedroom, First Floor Laundry, First Floor Full Bath, Walk-In Closet(s), Ceiling - 10 Foot, Ceiling - 9 Foot | |
| Range, Microwave, Dishwasher, Refrigerator, Disposal, Water Softener Owned | |
| Not in DB | |
| — | |
| — | |
| — | |
| Gas Log, Gas Starter |
Tax History
| Year | Property Taxes |
|---|---|
| 2021 | $8,908 |
Contact Agent
Nearby Similar Homes
Nearby Sold Comparables
Contact Agent
Listing Provided By
Berkshire Hathaway HomeServices Starck Real Estate

