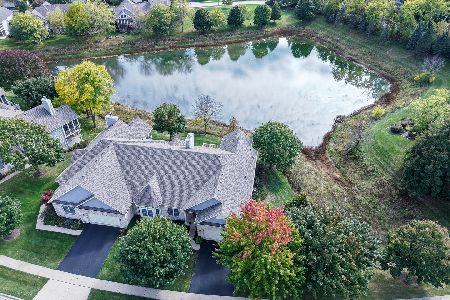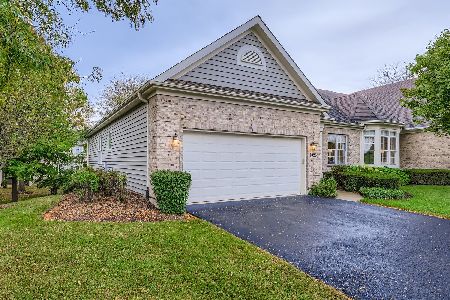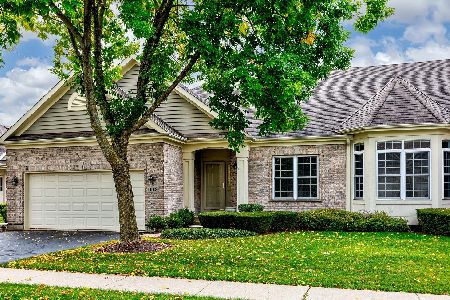1016 Heron Way, Woodstock, Illinois 60098
$379,900
|
Sold
|
|
| Status: | Closed |
| Sqft: | 3,768 |
| Cost/Sqft: | $101 |
| Beds: | 3 |
| Baths: | 3 |
| Year Built: | 2003 |
| Property Taxes: | $10,045 |
| Days On Market: | 1345 |
| Lot Size: | 0,00 |
Description
Check this out! NEW, REDUCED price on this lovely home! You will LOVE it! It's in pristine condition and move in ready! You'll enter the foyer, which opens to a lovely dining room/living room. Hardwood flooring in these rooms leads you to a cozy gas fireplace. The spacious kitchen has lots of beautiful 42" maple cabinets, long granite counters, new lighting and an island! There's a breakfast area that's so handy. Walk out the slider to the wonderful screened porch and deck where you can enjoy every summer, spring and fall day! You'll look over the pond as you relax with your coffee! The primary bedroom is has so much room, with a tray ceiling and 2 closets. Your pretty bath has quartz counter, whirlpool to relax in and separate shower. The 2nd bedroom has a nice closet and the updated hall bath is right outside. There's even a first floor office! In the walkout lower level is a beautiful family room with another fireplace, what a wonderful place to hang out! There's a 3rd bedroom and a full bath and there's even a built in office area for work, school, crafts or whatever you can imagine! It walks out to a nice patio, another great place to enjoy your awesome view! There's plenty of storage, too! Be sure you don't miss this one! Sellers need to close on or after August 15. Deck, railings and screened porch are all freshly painted. New or newer: water heater 10/21, roof 10/21, AC 5/21, Furnace '18. Nothing to worry about here!!
Property Specifics
| Condos/Townhomes | |
| 1 | |
| — | |
| 2003 | |
| — | |
| ASHTON | |
| Yes | |
| — |
| Mc Henry | |
| Bull Valley Greens | |
| 195 / Monthly | |
| — | |
| — | |
| — | |
| 11413062 | |
| 1310351026 |
Nearby Schools
| NAME: | DISTRICT: | DISTANCE: | |
|---|---|---|---|
|
Grade School
Olson Elementary School |
200 | — | |
|
Middle School
Creekside Middle School |
200 | Not in DB | |
|
High School
Woodstock High School |
200 | Not in DB | |
Property History
| DATE: | EVENT: | PRICE: | SOURCE: |
|---|---|---|---|
| 18 Jul, 2016 | Sold | $291,000 | MRED MLS |
| 20 Jun, 2016 | Under contract | $299,000 | MRED MLS |
| — | Last price change | $310,000 | MRED MLS |
| 25 May, 2016 | Listed for sale | $310,000 | MRED MLS |
| 19 Aug, 2022 | Sold | $379,900 | MRED MLS |
| 21 Jun, 2022 | Under contract | $379,900 | MRED MLS |
| — | Last price change | $399,900 | MRED MLS |
| 23 May, 2022 | Listed for sale | $399,900 | MRED MLS |
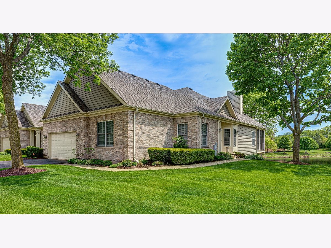
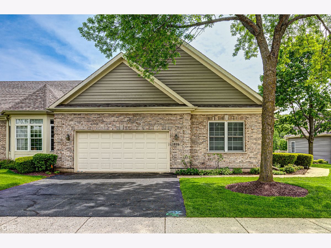
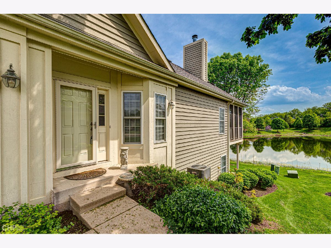
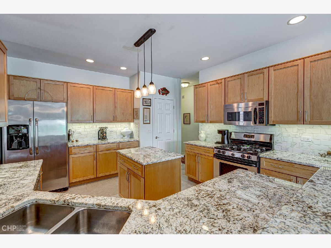
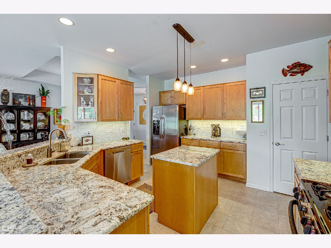
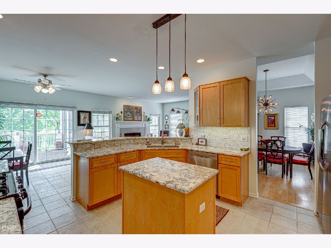
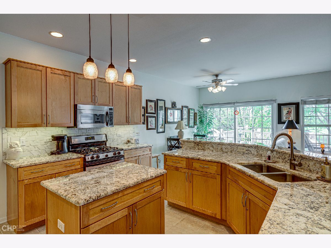
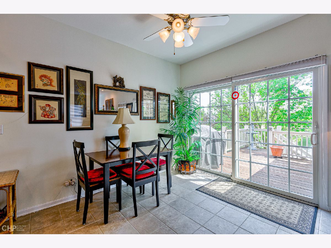
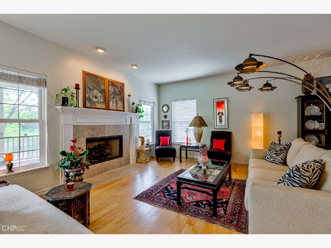
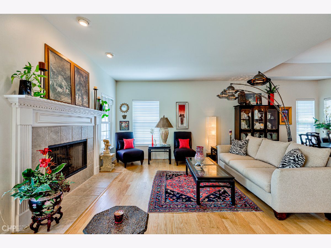
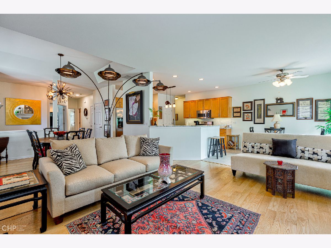
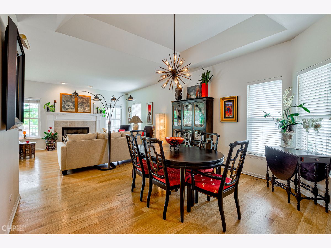
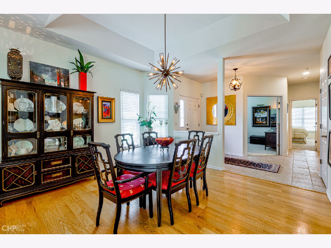
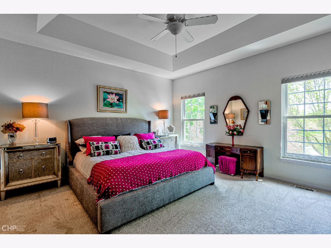
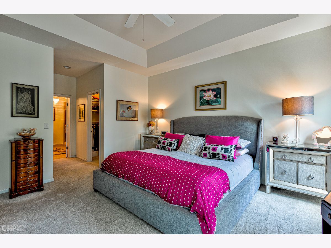
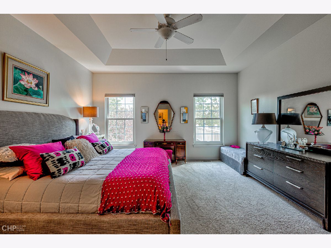
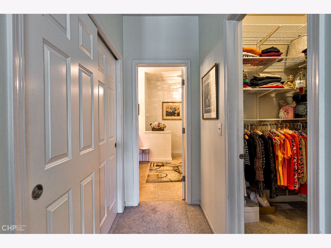
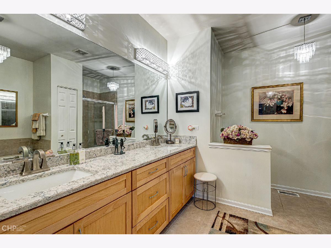
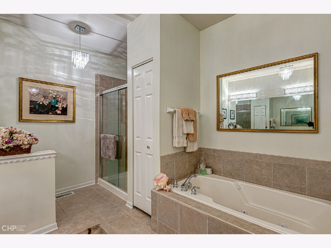
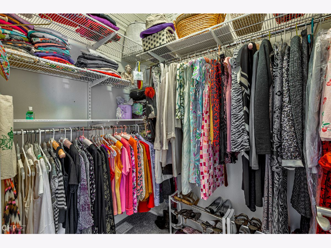
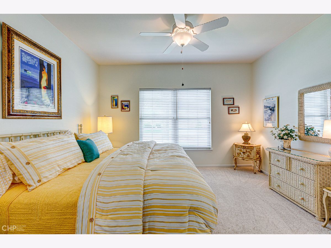
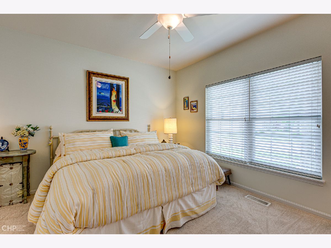
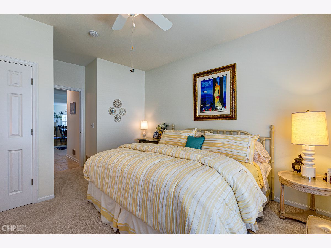
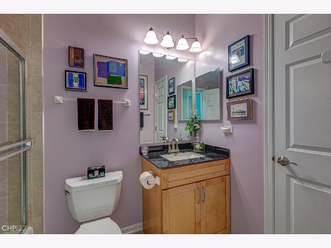
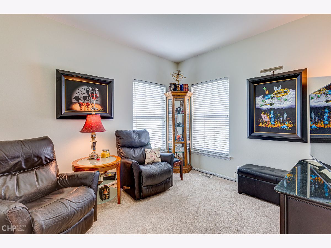
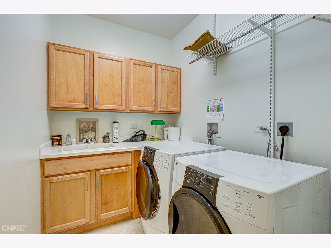
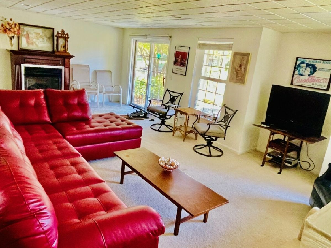
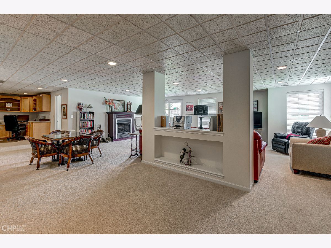
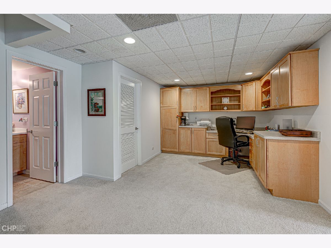
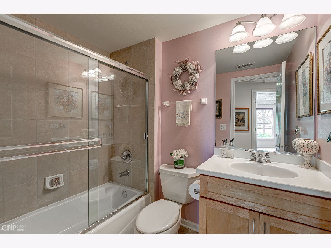
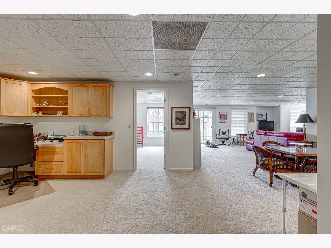
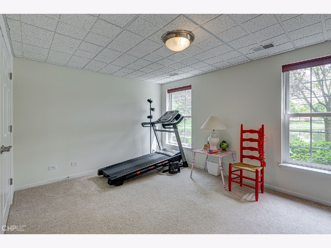
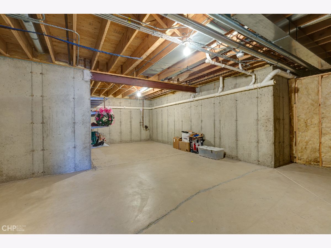
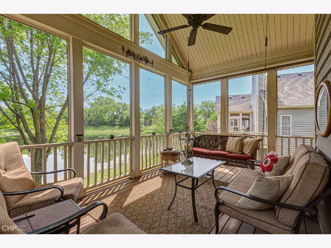
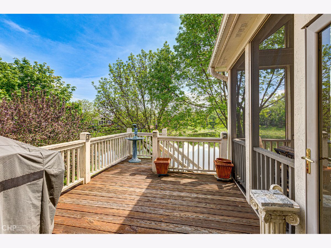
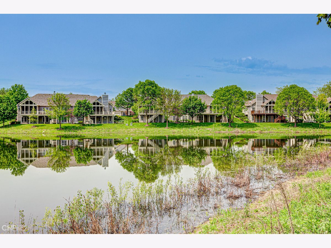
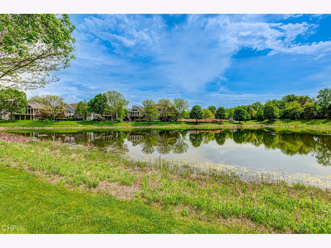
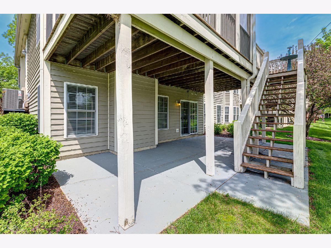
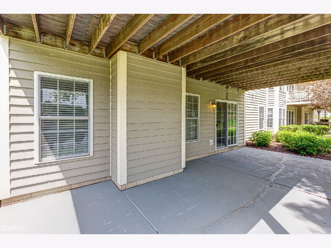
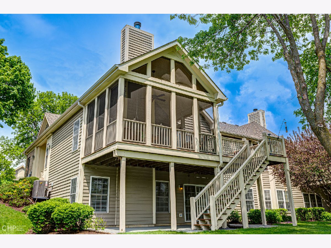
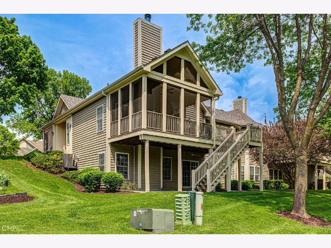
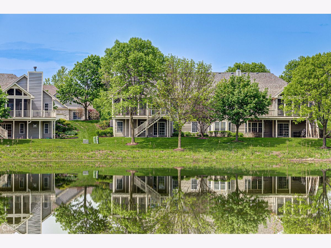
Room Specifics
Total Bedrooms: 3
Bedrooms Above Ground: 3
Bedrooms Below Ground: 0
Dimensions: —
Floor Type: —
Dimensions: —
Floor Type: —
Full Bathrooms: 3
Bathroom Amenities: —
Bathroom in Basement: 1
Rooms: —
Basement Description: Finished
Other Specifics
| 2 | |
| — | |
| Asphalt | |
| — | |
| — | |
| 49X80 | |
| — | |
| — | |
| — | |
| — | |
| Not in DB | |
| — | |
| — | |
| — | |
| — |
Tax History
| Year | Property Taxes |
|---|---|
| 2016 | $9,602 |
| 2022 | $10,045 |
Contact Agent
Nearby Similar Homes
Nearby Sold Comparables
Contact Agent
Listing Provided By
RE/MAX Suburban

