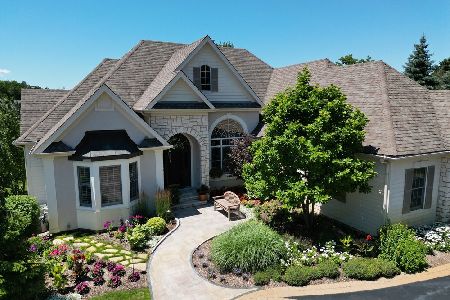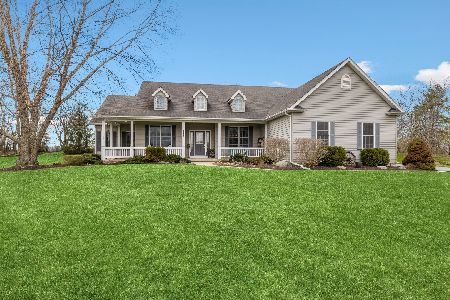1012 Ridge Road, Mchenry, Illinois 60050
$340,000
|
Sold
|
|
| Status: | Closed |
| Sqft: | 4,400 |
| Cost/Sqft: | $83 |
| Beds: | 4 |
| Baths: | 5 |
| Year Built: | — |
| Property Taxes: | $11,840 |
| Days On Market: | 2558 |
| Lot Size: | 4,39 |
Description
What a find! Package includes-2 Homes, 4 outbuildings, 2 sheds all on a large parcel just under 5 acres! A must see to believe, Farm house approx 3000 sq ft very nice with room for all! 4 bdrms, 3 bath, updated with newer mechanicals, zoned heating, custom kitchen, Stunning Bonus Rm & Sun Rm, 3 car heated garage attached! Smaller ranch home good condition approx 1400 sq ft, 3 bdrms, 1.1 bath, open floor plan w mini vaulted ceilings, newer 3 car plus detached garage. Extra buildings include, Large Polebarn approx 3200 sq ft, another out building approx 2000 sq ft & 2 large sheds on lot. Perfect parcel for Landscapers, Contractors, plenty of room to park the trucks, toys & equipment! Rent out one of the buildings or both for Income? Close to everything but still in county, call listing agent for questions. Do NOT go on property unless you have an appointment confirmed, homes are occupied! Zoning E1
Property Specifics
| Single Family | |
| — | |
| — | |
| — | |
| Partial | |
| — | |
| No | |
| 4.39 |
| Mc Henry | |
| — | |
| 0 / Not Applicable | |
| None | |
| Private Well | |
| Septic-Private | |
| 10251255 | |
| 0931200008 |
Property History
| DATE: | EVENT: | PRICE: | SOURCE: |
|---|---|---|---|
| 7 Apr, 2015 | Under contract | $0 | MRED MLS |
| 1 Dec, 2014 | Listed for sale | $0 | MRED MLS |
| 25 Apr, 2016 | Under contract | $0 | MRED MLS |
| 11 Jan, 2016 | Listed for sale | $0 | MRED MLS |
| 25 Jul, 2019 | Sold | $340,000 | MRED MLS |
| 19 Feb, 2019 | Under contract | $365,000 | MRED MLS |
| 17 Jan, 2019 | Listed for sale | $365,000 | MRED MLS |
Room Specifics
Total Bedrooms: 4
Bedrooms Above Ground: 4
Bedrooms Below Ground: 0
Dimensions: —
Floor Type: —
Dimensions: —
Floor Type: Carpet
Dimensions: —
Floor Type: Carpet
Full Bathrooms: 5
Bathroom Amenities: —
Bathroom in Basement: 0
Rooms: Bonus Room,Foyer,Sun Room
Basement Description: Unfinished,Crawl
Other Specifics
| 10 | |
| Concrete Perimeter,Stone,Other | |
| — | |
| Roof Deck, Workshop | |
| Corner Lot | |
| 470X390X470X412 | |
| — | |
| — | |
| Hardwood Floors, Wood Laminate Floors, Heated Floors, First Floor Bedroom, In-Law Arrangement, First Floor Full Bath | |
| Range, Dishwasher, Refrigerator, Washer, Dryer | |
| Not in DB | |
| Street Paved | |
| — | |
| — | |
| — |
Tax History
| Year | Property Taxes |
|---|---|
| 2019 | $11,840 |
Contact Agent
Nearby Similar Homes
Nearby Sold Comparables
Contact Agent
Listing Provided By
Nalley Realty





