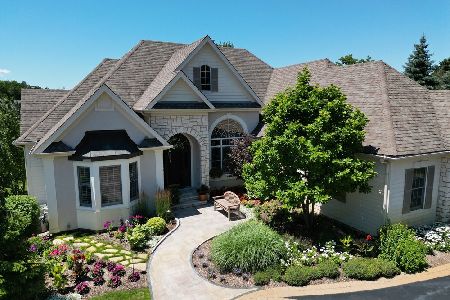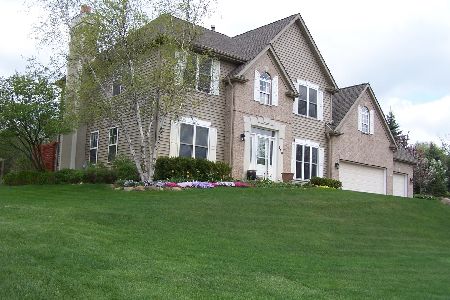913 Silver Glen Road, Mchenry, Illinois 60050
$372,000
|
Sold
|
|
| Status: | Closed |
| Sqft: | 3,300 |
| Cost/Sqft: | $117 |
| Beds: | 5 |
| Baths: | 4 |
| Year Built: | 1992 |
| Property Taxes: | $12,000 |
| Days On Market: | 2440 |
| Lot Size: | 0,92 |
Description
This 2-story immaculate home has it all! Completely painted inside & out w/ 1st floor den & formal dining area with a stunning living room captivating windows, wood burning/gas fireplace, & wet bar too! Oak refinished floors are thru-out main level. Lrg open kitchen features oak cabinets, granite countertops, separate pantry & stainless steel appliances. 4 nice size bedrooms upstairs w/new carpeting. Newly refinished doors & trim thru-out home. The spacious luxury master bedroom has a separate jacuzzi tub,shower,new granite vanities,lighting, fan & walk/in closets. Over 5,000 sf of living space! Featuring a finished walk/out basement that has a 2nd kitchen (perfect for an in-law set-up). Lower level bathroom has been completely refinished. The lower level features a 5th bedroom, family room, laundry room & lots of storage area. A 3-car garage that has been completely painted with epoxy floors & new garage doors. Almost an acre of professionally landscaped lot, new deck, & much more!!
Property Specifics
| Single Family | |
| — | |
| Colonial | |
| 1992 | |
| Full,Walkout | |
| — | |
| No | |
| 0.92 |
| Mc Henry | |
| Burning Tree | |
| 100 / Annual | |
| None | |
| Private Well | |
| Septic-Private | |
| 10379866 | |
| 0931202003 |
Nearby Schools
| NAME: | DISTRICT: | DISTANCE: | |
|---|---|---|---|
|
Grade School
Valley View Elementary School |
15 | — | |
|
Middle School
Parkland Middle School |
15 | Not in DB | |
|
High School
Mchenry High School-west Campus |
156 | Not in DB | |
Property History
| DATE: | EVENT: | PRICE: | SOURCE: |
|---|---|---|---|
| 31 May, 2013 | Sold | $250,000 | MRED MLS |
| 4 Apr, 2013 | Under contract | $250,000 | MRED MLS |
| 3 Apr, 2013 | Listed for sale | $250,000 | MRED MLS |
| 27 Jun, 2019 | Sold | $372,000 | MRED MLS |
| 23 May, 2019 | Under contract | $384,900 | MRED MLS |
| 15 May, 2019 | Listed for sale | $384,900 | MRED MLS |
Room Specifics
Total Bedrooms: 5
Bedrooms Above Ground: 5
Bedrooms Below Ground: 0
Dimensions: —
Floor Type: Carpet
Dimensions: —
Floor Type: Carpet
Dimensions: —
Floor Type: Carpet
Dimensions: —
Floor Type: —
Full Bathrooms: 4
Bathroom Amenities: Whirlpool,Separate Shower,Double Sink
Bathroom in Basement: 1
Rooms: Bedroom 5,Den,Loft
Basement Description: Finished
Other Specifics
| 3 | |
| Concrete Perimeter | |
| Asphalt | |
| Deck | |
| — | |
| 233X166X244X169 | |
| Unfinished | |
| Full | |
| Skylight(s), Bar-Wet, Hardwood Floors, In-Law Arrangement, First Floor Laundry, Walk-In Closet(s) | |
| Range, Microwave, Dishwasher, Refrigerator, Washer, Dryer, Disposal | |
| Not in DB | |
| Street Paved | |
| — | |
| — | |
| Wood Burning |
Tax History
| Year | Property Taxes |
|---|---|
| 2013 | $11,569 |
| 2019 | $12,000 |
Contact Agent
Nearby Similar Homes
Nearby Sold Comparables
Contact Agent
Listing Provided By
Berkshire Hathaway HomeServices Starck Real Estate





