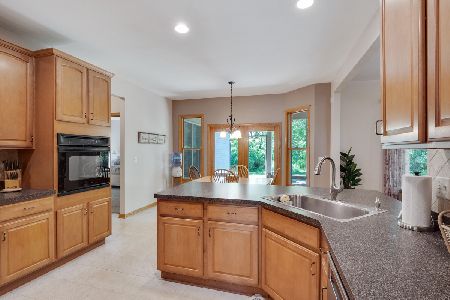7513 Timber Trail, Mchenry, Illinois 60050
$435,000
|
Sold
|
|
| Status: | Closed |
| Sqft: | 2,359 |
| Cost/Sqft: | $180 |
| Beds: | 3 |
| Baths: | 3 |
| Year Built: | 2001 |
| Property Taxes: | $10,628 |
| Days On Market: | 1370 |
| Lot Size: | 0,93 |
Description
Make your appointment today to see this immaculate ranch that sits on almost an acre in Deerwood Estates, just a few minutes outside of McHenry. Located on a quiet cul-de-sac, this 3 bedroom, 2.5 bath home features an open floor plan with Pella windows, hardwood floors, white trim, a gas fireplace and 9-10' ceilings throughout. The kitchen has granite countertops, stainless appliances, an island, a breakfast bar and tons of custom 42" cabinets. The light filled formal dining room has a tray ceiling and plenty of room to entertain. The spacious main bedroom suite has hardwood floors, a walk in closet and a large bathroom with two separate sinks, a whirlpool tub and separate shower. The other two bedrooms both have walk in closets and a full bath to share. Arguably the best part of this home is the screened in porch with a vaulted ceiling and pull down sun shades. There are lots of possibilities for additional living space in this huge 39'x65' basement. The basement cabinetry stays for plenty of storage and it also has a rough in for a bathroom and 9' ceilings. This ranch has an attached 3 car garage with extra cabinetry and storage space. The big backyard has a deck, paver patio, a firepit with built in seating and a serene pond. Professional landscaping and outdoor lighting along with a charming front porch give this house tons of curb appeal. The quality and care the original owners have given this home is obvious. Don't miss out!
Property Specifics
| Single Family | |
| — | |
| — | |
| 2001 | |
| — | |
| — | |
| No | |
| 0.93 |
| Mc Henry | |
| Deerwood Estates | |
| 100 / Annual | |
| — | |
| — | |
| — | |
| 11389775 | |
| 0931202006 |
Nearby Schools
| NAME: | DISTRICT: | DISTANCE: | |
|---|---|---|---|
|
Grade School
Valley View Elementary School |
15 | — | |
|
Middle School
Parkland Middle School |
15 | Not in DB | |
Property History
| DATE: | EVENT: | PRICE: | SOURCE: |
|---|---|---|---|
| 13 Jun, 2022 | Sold | $435,000 | MRED MLS |
| 1 May, 2022 | Under contract | $425,000 | MRED MLS |
| 29 Apr, 2022 | Listed for sale | $425,000 | MRED MLS |
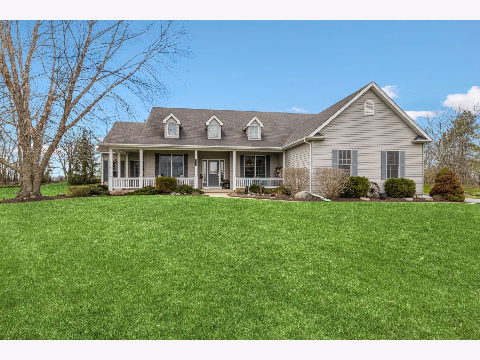
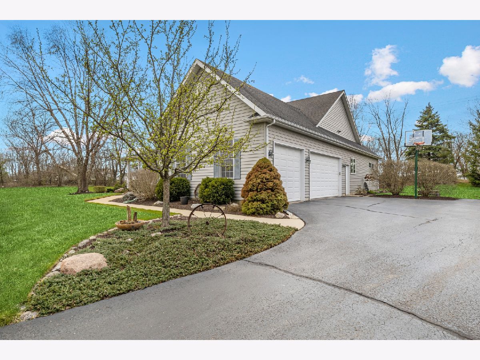
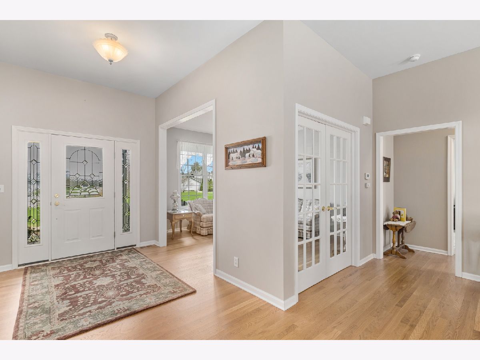
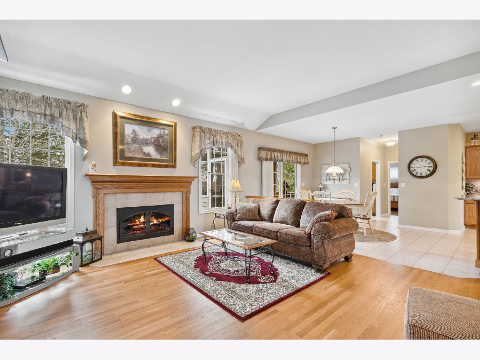
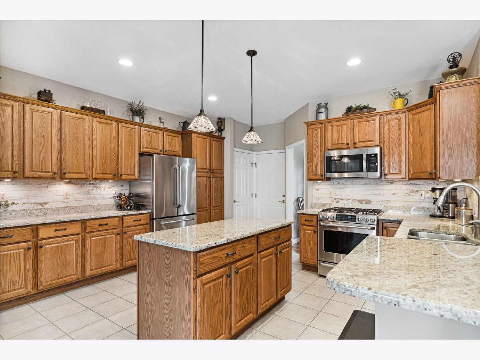
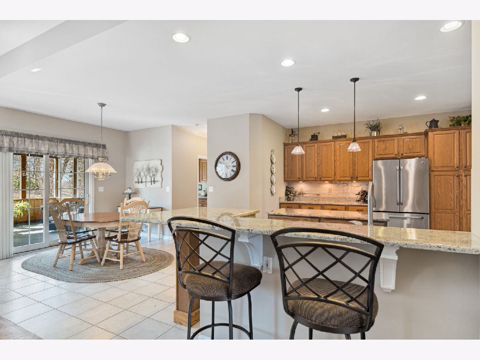
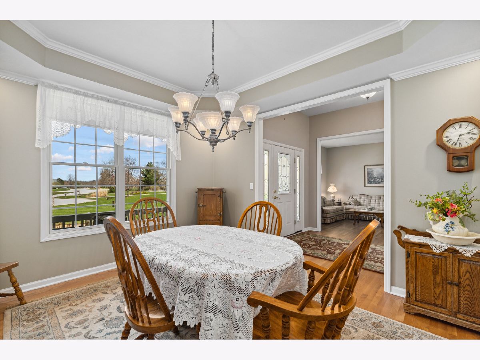
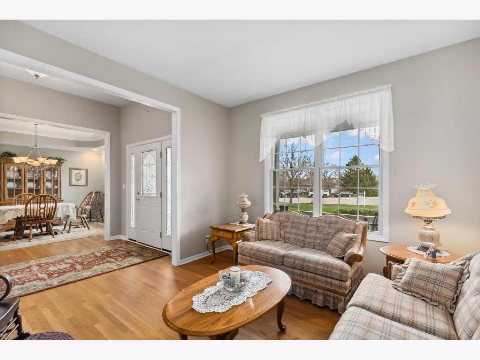
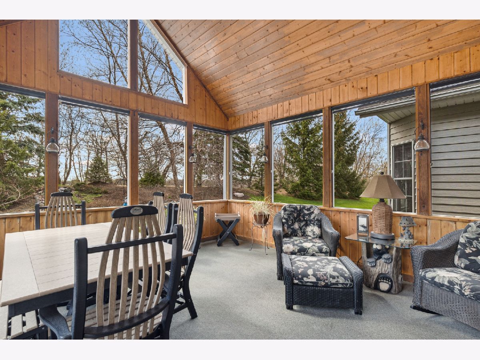
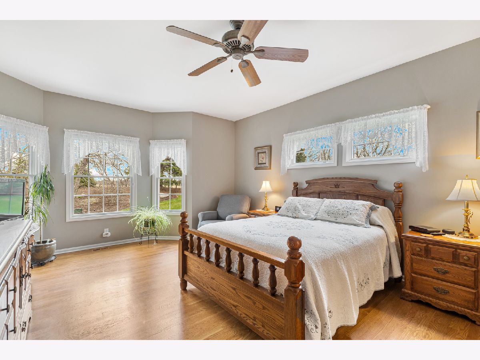
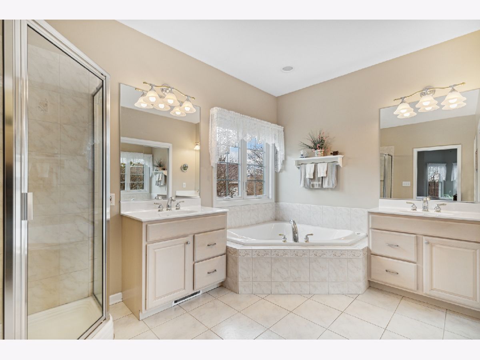
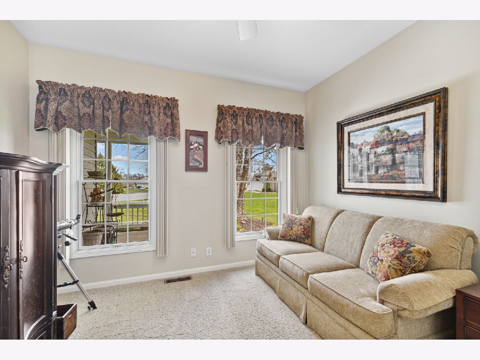
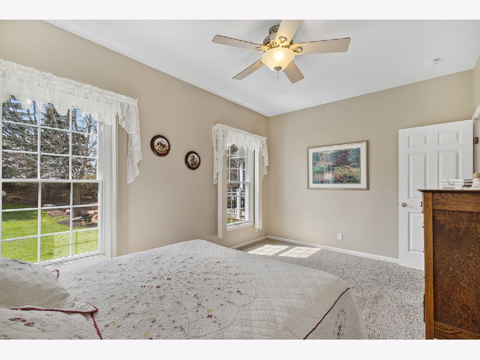
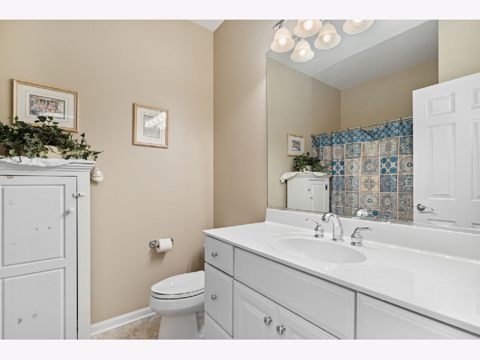
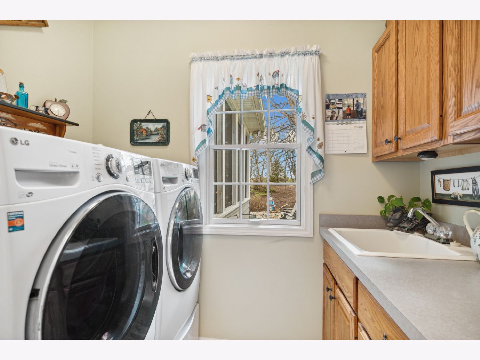
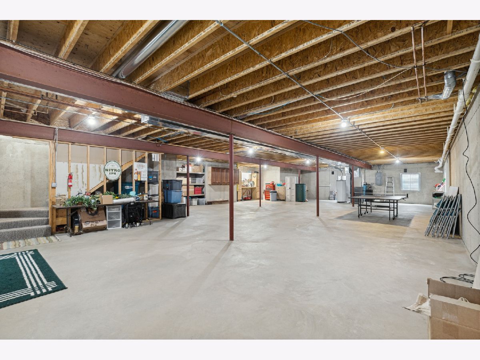
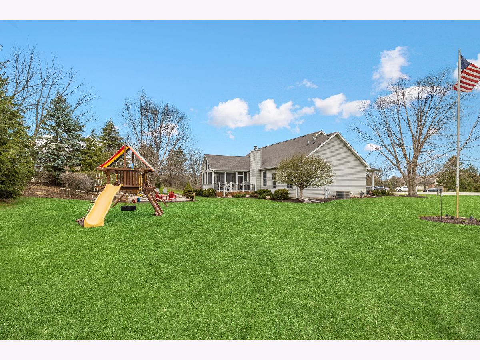
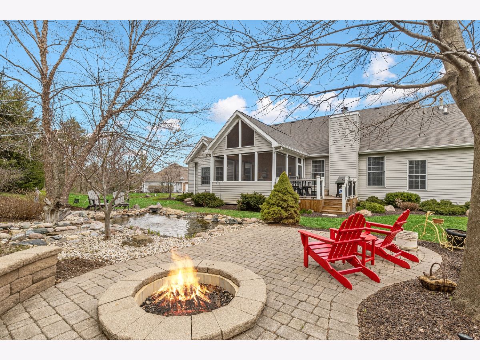
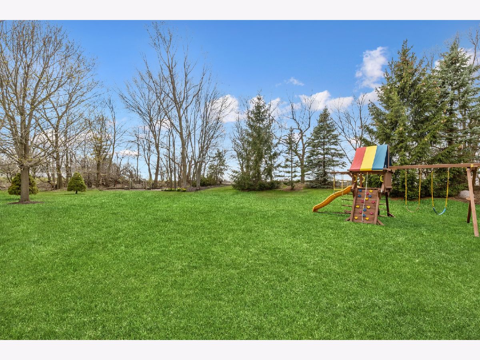
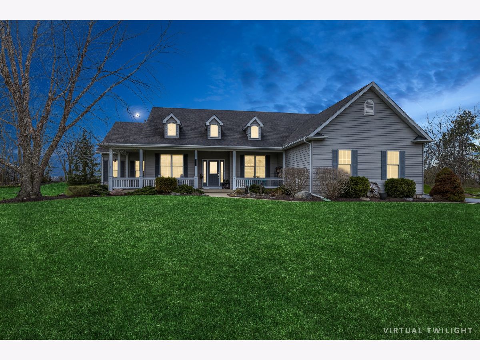
Room Specifics
Total Bedrooms: 3
Bedrooms Above Ground: 3
Bedrooms Below Ground: 0
Dimensions: —
Floor Type: —
Dimensions: —
Floor Type: —
Full Bathrooms: 3
Bathroom Amenities: Whirlpool,Separate Shower,Double Sink
Bathroom in Basement: 0
Rooms: —
Basement Description: Unfinished,Bathroom Rough-In,9 ft + pour
Other Specifics
| 3 | |
| — | |
| Asphalt | |
| — | |
| — | |
| 40510 | |
| — | |
| — | |
| — | |
| — | |
| Not in DB | |
| — | |
| — | |
| — | |
| — |
Tax History
| Year | Property Taxes |
|---|---|
| 2022 | $10,628 |
Contact Agent
Nearby Similar Homes
Nearby Sold Comparables
Contact Agent
Listing Provided By
Berkshire Hathaway HomeServices Starck Real Estate

