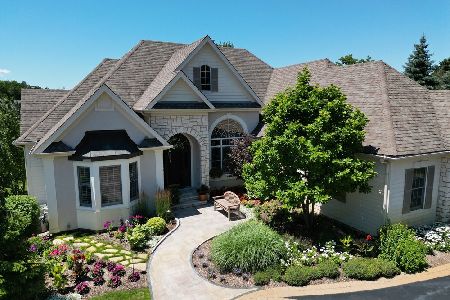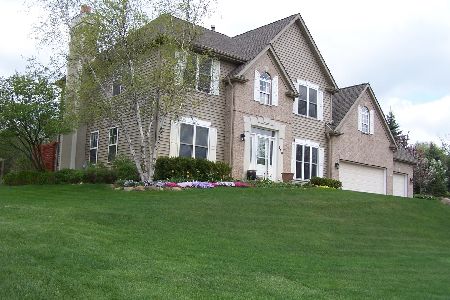7501 Burning Tree Drive, Mchenry, Illinois 60050
$385,000
|
Sold
|
|
| Status: | Closed |
| Sqft: | 3,986 |
| Cost/Sqft: | $100 |
| Beds: | 4 |
| Baths: | 4 |
| Year Built: | 2001 |
| Property Taxes: | $12,105 |
| Days On Market: | 2455 |
| Lot Size: | 0,93 |
Description
From the extreme curb appeal, to the impeccable interior, to the superb floor plan, this walkout ranch has it all! The first floor is open with the master suite on one side of the home and two bedrooms on the other side. The kitchen eating area opens to the private deck with views. The walkout basement is finished with a beautiful office, rec room, 4th bedroom, full bath, spacious gym, and wonderful paver patio! The 3 car garage has high ceilings! Located in an elegant area, this home has so many updates and is ready now.
Property Specifics
| Single Family | |
| — | |
| Walk-Out Ranch | |
| 2001 | |
| Full,Walkout | |
| TALONWAIDE WALKOUT RANCH | |
| No | |
| 0.93 |
| Mc Henry | |
| Burning Tree | |
| 100 / Annual | |
| Other | |
| Private Well | |
| Septic-Private | |
| 10348815 | |
| 0931202002 |
Property History
| DATE: | EVENT: | PRICE: | SOURCE: |
|---|---|---|---|
| 28 Jun, 2019 | Sold | $385,000 | MRED MLS |
| 22 May, 2019 | Under contract | $399,000 | MRED MLS |
| 29 Apr, 2019 | Listed for sale | $399,000 | MRED MLS |
| 23 Aug, 2022 | Sold | $510,000 | MRED MLS |
| 19 Jul, 2022 | Under contract | $499,999 | MRED MLS |
| 15 Jul, 2022 | Listed for sale | $499,999 | MRED MLS |
Room Specifics
Total Bedrooms: 4
Bedrooms Above Ground: 4
Bedrooms Below Ground: 0
Dimensions: —
Floor Type: Carpet
Dimensions: —
Floor Type: Carpet
Dimensions: —
Floor Type: Carpet
Full Bathrooms: 4
Bathroom Amenities: Separate Shower,Double Sink,Soaking Tub
Bathroom in Basement: 1
Rooms: Breakfast Room,Foyer,Deck,Office,Sewing Room,Exercise Room,Recreation Room
Basement Description: Finished,Exterior Access
Other Specifics
| 3 | |
| Concrete Perimeter | |
| Asphalt,Brick,Circular | |
| Deck, Patio, Brick Paver Patio, Storms/Screens | |
| Landscaped | |
| 169X198X20X20X169X226 | |
| Full,Pull Down Stair | |
| Full | |
| Vaulted/Cathedral Ceilings, Hardwood Floors, First Floor Bedroom, In-Law Arrangement, First Floor Laundry, First Floor Full Bath | |
| Range, Microwave, Dishwasher, Refrigerator, High End Refrigerator, Washer, Dryer, Stainless Steel Appliance(s), Built-In Oven, Water Softener Owned | |
| Not in DB | |
| Street Paved | |
| — | |
| — | |
| Gas Log, Gas Starter, Includes Accessories |
Tax History
| Year | Property Taxes |
|---|---|
| 2019 | $12,105 |
| 2022 | $11,711 |
Contact Agent
Nearby Similar Homes
Nearby Sold Comparables
Contact Agent
Listing Provided By
Baird & Warner






