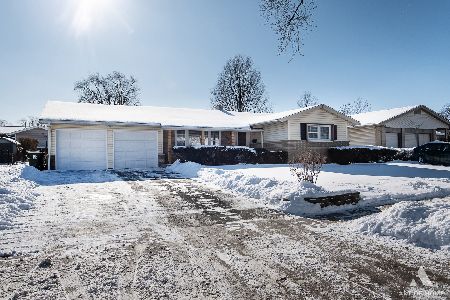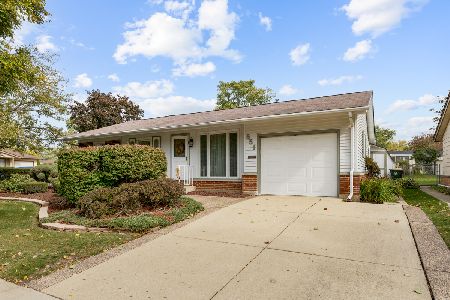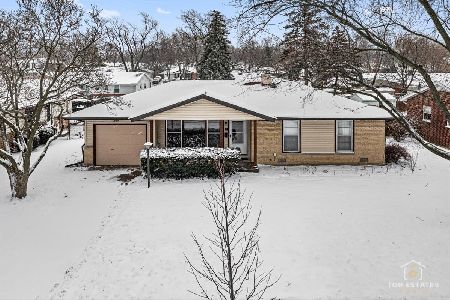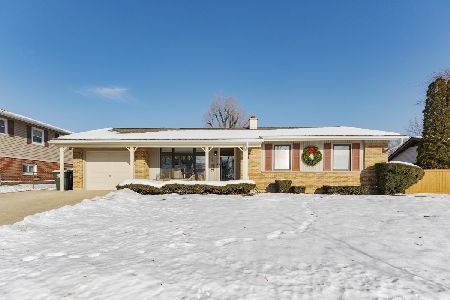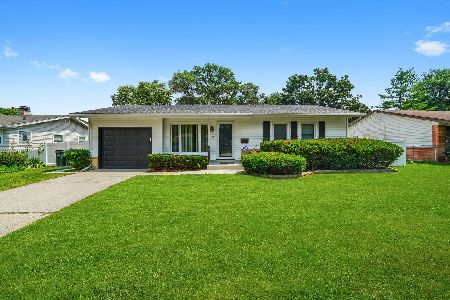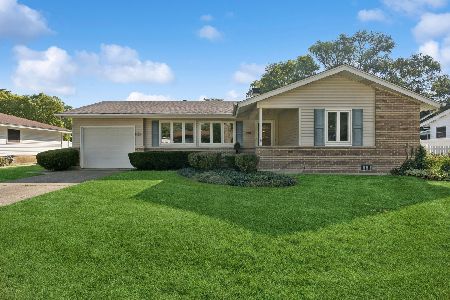1013 Cedar Lane, Elk Grove Village, Illinois 60007
$270,000
|
Sold
|
|
| Status: | Closed |
| Sqft: | 1,080 |
| Cost/Sqft: | $255 |
| Beds: | 3 |
| Baths: | 1 |
| Year Built: | 1961 |
| Property Taxes: | $992 |
| Days On Market: | 1699 |
| Lot Size: | 0,18 |
Description
Adorable, and ready to move in to this updated ranch style home. Glistening hardwood flooring in the living room, eating area, kitchen, laundry, hallway. Bedrooms are carpeted with Parquet underneath. New Furnace, A/C, Water heater. Newer roof, siding. Recently painted. White kitchen cabinets with granite counters and stone tile backsplash. updated appliances. Expanded laundry area. Updated lighting fixtures. Replaced windows. Updated bathroom. Large 3 Season room. Shed. Large Fenced yard. Long concrete drive. Don't miss this one. Nice interior location.
Property Specifics
| Single Family | |
| — | |
| Ranch | |
| 1961 | |
| None | |
| — | |
| No | |
| 0.18 |
| Cook | |
| Centex | |
| — / Not Applicable | |
| None | |
| Lake Michigan | |
| Public Sewer | |
| 11117852 | |
| 08332150030000 |
Nearby Schools
| NAME: | DISTRICT: | DISTANCE: | |
|---|---|---|---|
|
Grade School
Clearmont Elementary School |
59 | — | |
|
Middle School
Grove Junior High School |
59 | Not in DB | |
|
High School
Elk Grove High School |
214 | Not in DB | |
Property History
| DATE: | EVENT: | PRICE: | SOURCE: |
|---|---|---|---|
| 16 Aug, 2021 | Sold | $270,000 | MRED MLS |
| 23 Jun, 2021 | Under contract | $274,900 | MRED MLS |
| 10 Jun, 2021 | Listed for sale | $274,900 | MRED MLS |
| 29 Aug, 2025 | Sold | $345,000 | MRED MLS |
| 11 Aug, 2025 | Under contract | $345,000 | MRED MLS |
| 8 Aug, 2025 | Listed for sale | $345,000 | MRED MLS |


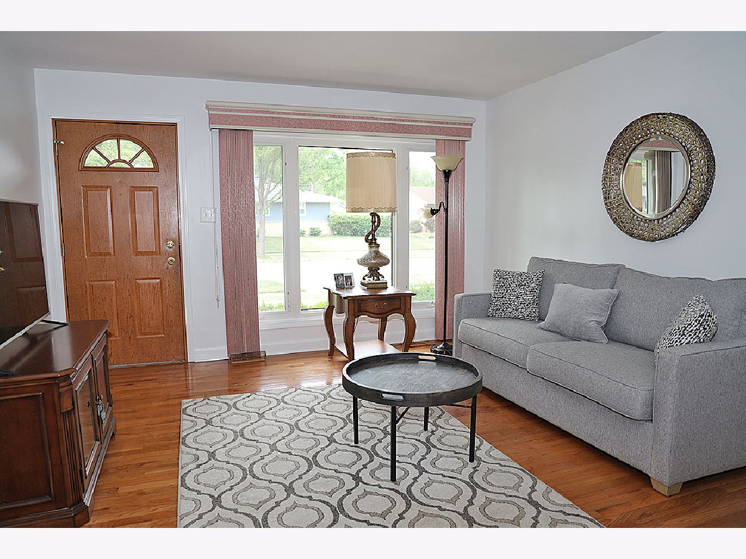

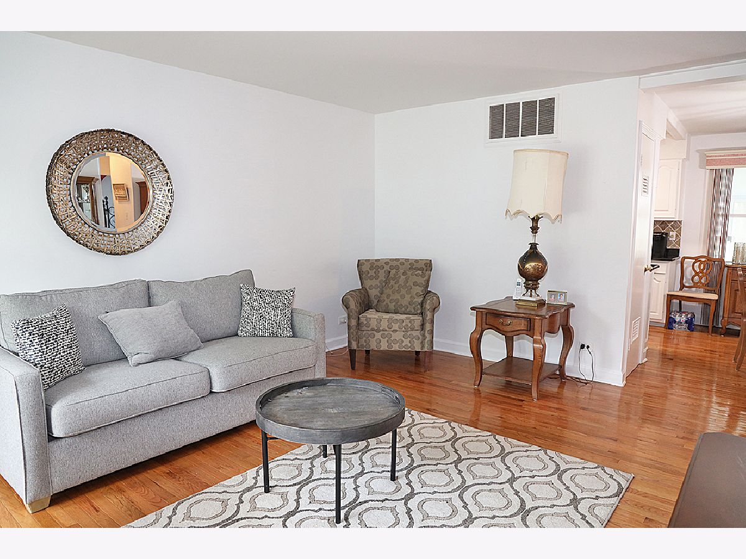
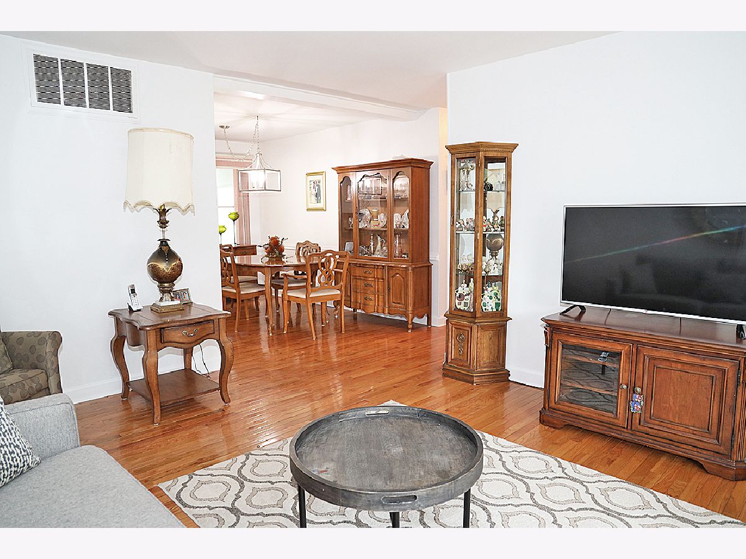

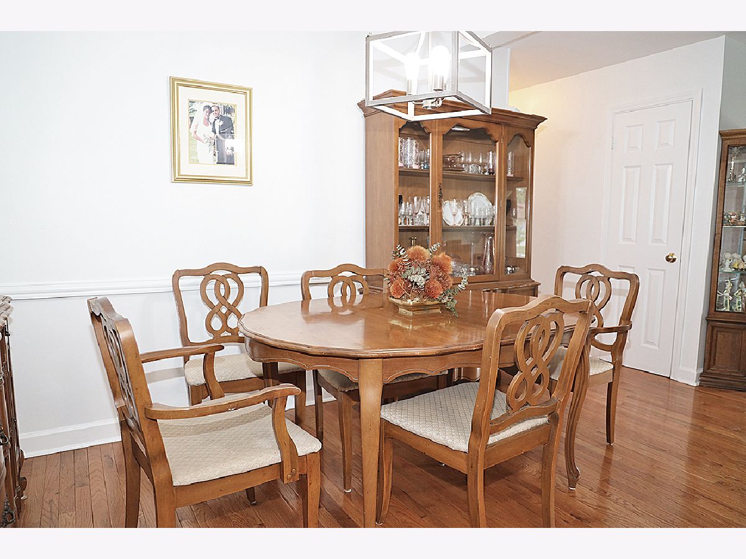


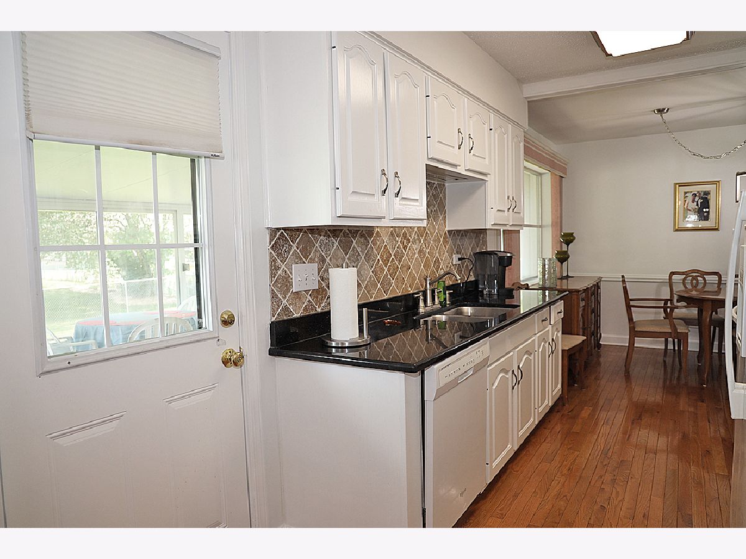
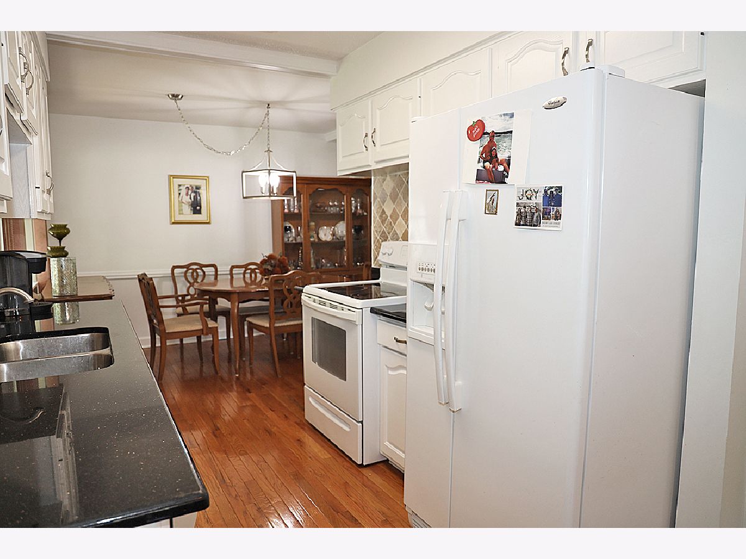
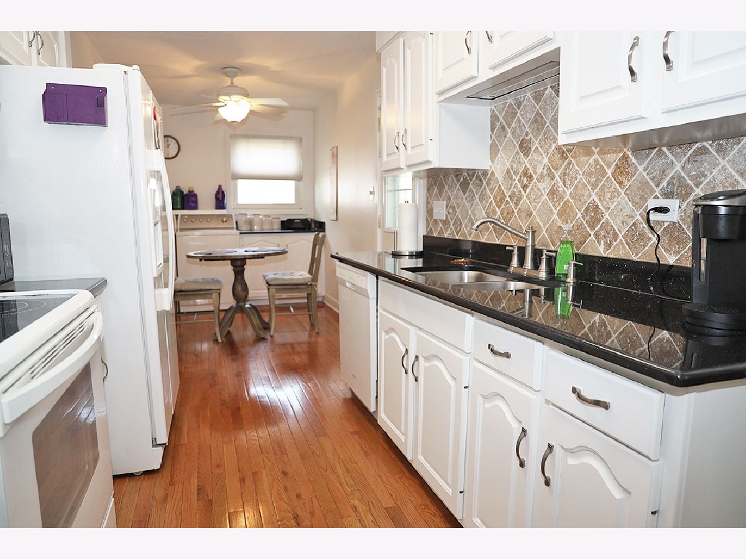



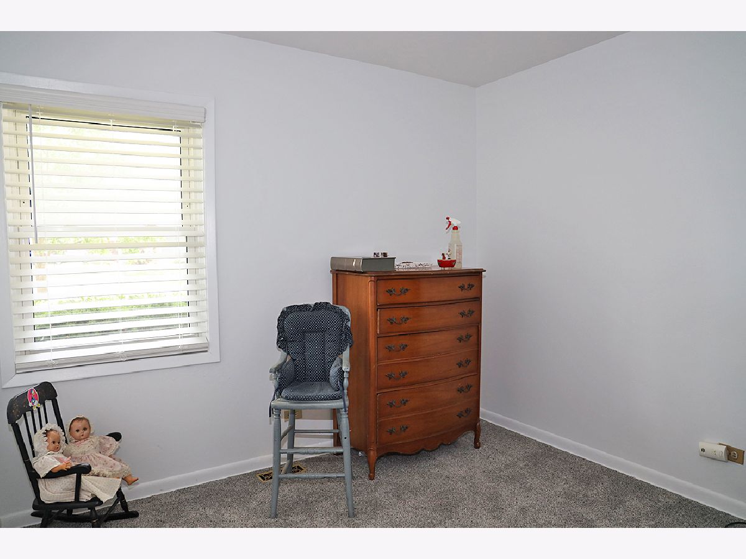







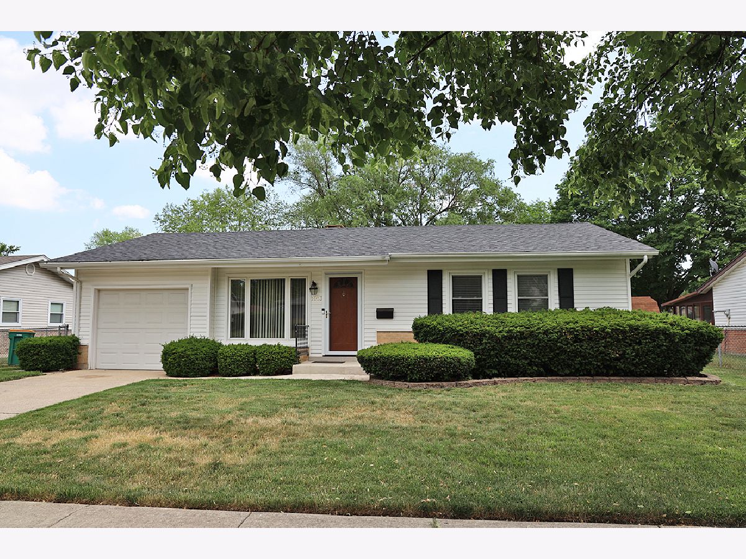
Room Specifics
Total Bedrooms: 3
Bedrooms Above Ground: 3
Bedrooms Below Ground: 0
Dimensions: —
Floor Type: Carpet
Dimensions: —
Floor Type: Carpet
Full Bathrooms: 1
Bathroom Amenities: —
Bathroom in Basement: 0
Rooms: Sun Room
Basement Description: Crawl
Other Specifics
| 1 | |
| Concrete Perimeter | |
| Concrete | |
| Patio, Storms/Screens | |
| — | |
| 72.6X110.2X73.1X110.5 | |
| — | |
| None | |
| Hardwood Floors, First Floor Bedroom, First Floor Laundry, Granite Counters | |
| Range, Dishwasher, Refrigerator, Washer, Dryer, Range Hood | |
| Not in DB | |
| — | |
| — | |
| — | |
| — |
Tax History
| Year | Property Taxes |
|---|---|
| 2021 | $992 |
| 2025 | $1,000 |
Contact Agent
Nearby Similar Homes
Nearby Sold Comparables
Contact Agent
Listing Provided By
N. W. Village Realty, Inc.


