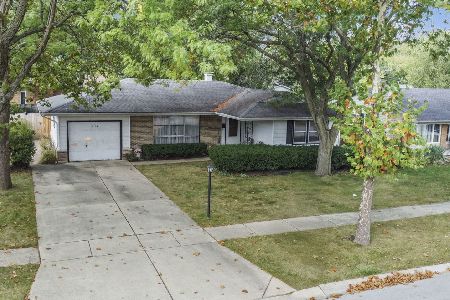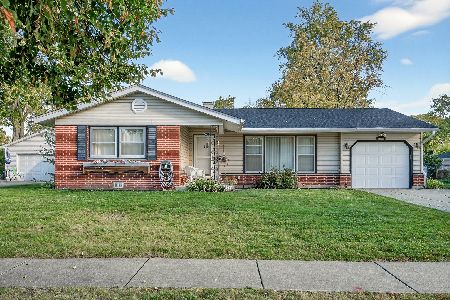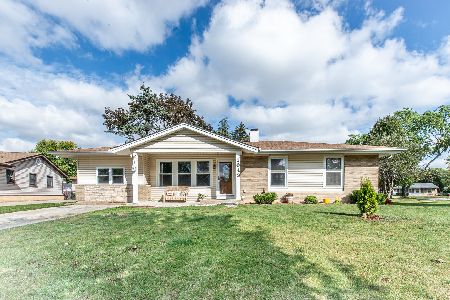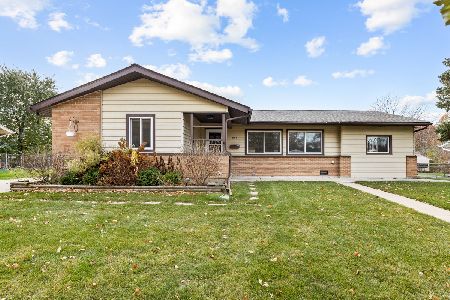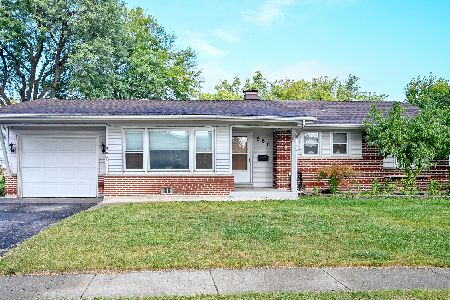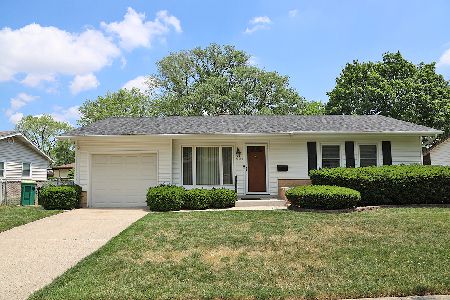1035 Cedar Lane, Elk Grove Village, Illinois 60007
$255,000
|
Sold
|
|
| Status: | Closed |
| Sqft: | 1,500 |
| Cost/Sqft: | $175 |
| Beds: | 3 |
| Baths: | 3 |
| Year Built: | 1961 |
| Property Taxes: | $4,902 |
| Days On Market: | 4608 |
| Lot Size: | 0,18 |
Description
Beautifully maintained, expanded ranch home. Owner has remodeled with attention to detail. Hardwood floors, oak kitchen with Corian counters. Cove molding. Pella windows, canned lighting, skylights. New vinyl siding, new concrete drive, paver patio and gorgeous landscaping. Oversized detached garage. Three season room too! Hurry, this one is perfect!
Property Specifics
| Single Family | |
| — | |
| Ranch | |
| 1961 | |
| None | |
| — | |
| No | |
| 0.18 |
| Cook | |
| — | |
| 0 / Not Applicable | |
| None | |
| Lake Michigan | |
| Public Sewer | |
| 08337048 | |
| 08332150040000 |
Nearby Schools
| NAME: | DISTRICT: | DISTANCE: | |
|---|---|---|---|
|
Grade School
Clearmont Elementary School |
59 | — | |
|
Middle School
Grove Junior High School |
59 | Not in DB | |
|
High School
Elk Grove High School |
214 | Not in DB | |
Property History
| DATE: | EVENT: | PRICE: | SOURCE: |
|---|---|---|---|
| 25 Jul, 2013 | Sold | $255,000 | MRED MLS |
| 27 Jun, 2013 | Under contract | $262,900 | MRED MLS |
| 7 May, 2013 | Listed for sale | $262,900 | MRED MLS |
| 17 Sep, 2014 | Sold | $273,000 | MRED MLS |
| 6 Aug, 2014 | Under contract | $279,900 | MRED MLS |
| 15 Jul, 2014 | Listed for sale | $279,900 | MRED MLS |
| 26 Jul, 2018 | Sold | $283,500 | MRED MLS |
| 20 Jun, 2018 | Under contract | $289,900 | MRED MLS |
| — | Last price change | $295,000 | MRED MLS |
| 16 May, 2018 | Listed for sale | $314,900 | MRED MLS |
Room Specifics
Total Bedrooms: 3
Bedrooms Above Ground: 3
Bedrooms Below Ground: 0
Dimensions: —
Floor Type: —
Dimensions: —
Floor Type: —
Full Bathrooms: 3
Bathroom Amenities: Whirlpool
Bathroom in Basement: 0
Rooms: Enclosed Porch
Basement Description: Crawl
Other Specifics
| 2 | |
| Concrete Perimeter | |
| Brick,Concrete | |
| Patio, Screened Patio, Brick Paver Patio, Storms/Screens | |
| — | |
| 76X111X74X112 | |
| Unfinished | |
| Half | |
| Skylight(s), Hardwood Floors, Solar Tubes/Light Tubes, First Floor Bedroom, First Floor Laundry, First Floor Full Bath | |
| Range, Microwave, Dishwasher, Refrigerator, Washer, Dryer | |
| Not in DB | |
| Sidewalks, Street Lights, Street Paved | |
| — | |
| — | |
| — |
Tax History
| Year | Property Taxes |
|---|---|
| 2013 | $4,902 |
| 2014 | $4,999 |
| 2018 | $5,099 |
Contact Agent
Nearby Similar Homes
Nearby Sold Comparables
Contact Agent
Listing Provided By
Baird & Warner

