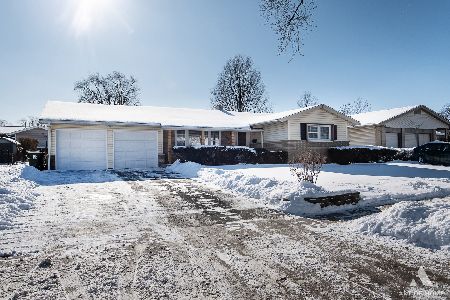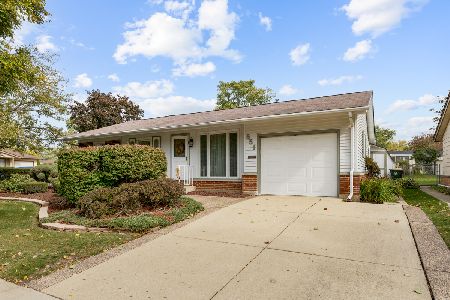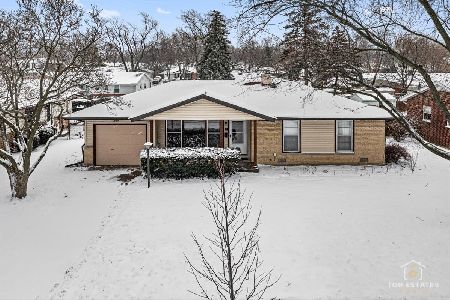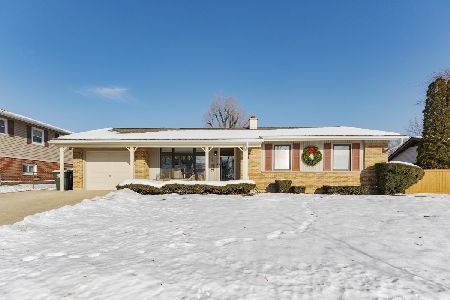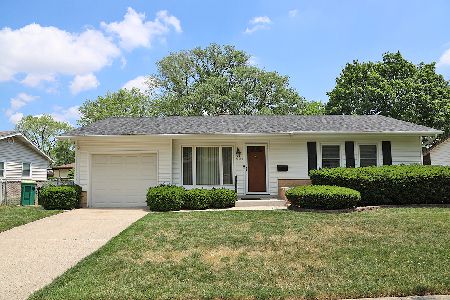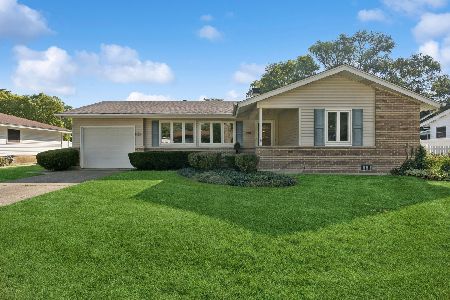1013 Cedar Lane, Elk Grove Village, Illinois 60007
$345,000
|
Sold
|
|
| Status: | Closed |
| Sqft: | 1,080 |
| Cost/Sqft: | $319 |
| Beds: | 3 |
| Baths: | 1 |
| Year Built: | 1961 |
| Property Taxes: | $1,000 |
| Days On Market: | 176 |
| Lot Size: | 0,18 |
Description
This beautifully updated ranch-style home is full of charm and move-in ready! Nestled in a desirable interior location, it features a spacious, fenced-in backyard complete with a handy shed and a generous three-season room-perfect for relaxing or entertaining. Inside, gleaming hardwood floors flow through the living room, kitchen, dining area, hallway, and expanded laundry space, creating a warm and inviting feel. The kitchen boasts crisp white cabinetry, sleek granite countertops, a stylish stone tile backsplash, and modern appliances. The bathroom has been tastefully updated, and lighting fixtures throughout the home have been refreshed. Carpeted bedrooms offer comfort, with original parquet flooring underneath. Enjoy peace of mind with recent upgrades including a new furnace, A/C, and water heater, as well as newer siding, roof, and replaced windows. A long concrete driveway provides ample parking. This one has it all-don't miss your opportunity!
Property Specifics
| Single Family | |
| — | |
| — | |
| 1961 | |
| — | |
| — | |
| No | |
| 0.18 |
| Cook | |
| Centex | |
| — / Not Applicable | |
| — | |
| — | |
| — | |
| 12434786 | |
| 08332150030000 |
Nearby Schools
| NAME: | DISTRICT: | DISTANCE: | |
|---|---|---|---|
|
Grade School
Clearmont Elementary School |
59 | — | |
|
Middle School
Grove Junior High School |
59 | Not in DB | |
|
High School
Elk Grove High School |
214 | Not in DB | |
Property History
| DATE: | EVENT: | PRICE: | SOURCE: |
|---|---|---|---|
| 16 Aug, 2021 | Sold | $270,000 | MRED MLS |
| 23 Jun, 2021 | Under contract | $274,900 | MRED MLS |
| 10 Jun, 2021 | Listed for sale | $274,900 | MRED MLS |
| 29 Aug, 2025 | Sold | $345,000 | MRED MLS |
| 11 Aug, 2025 | Under contract | $345,000 | MRED MLS |
| 8 Aug, 2025 | Listed for sale | $345,000 | MRED MLS |
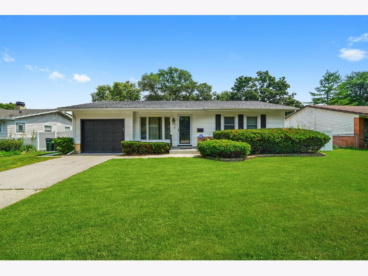
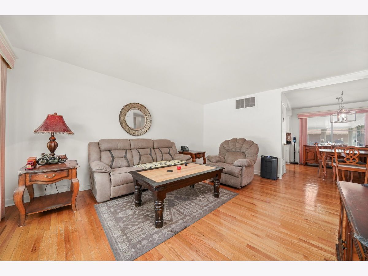
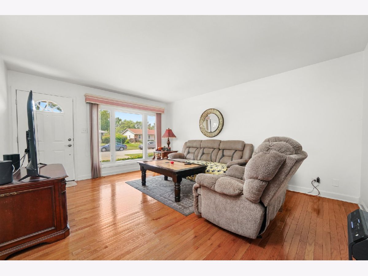
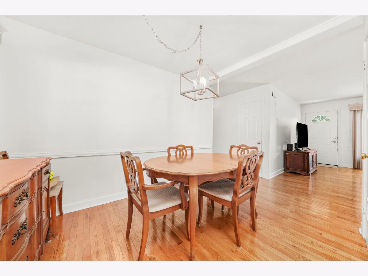
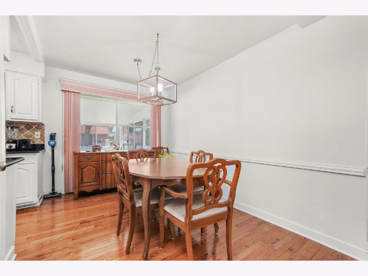
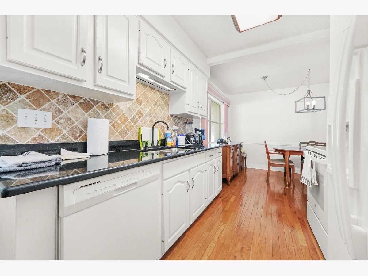
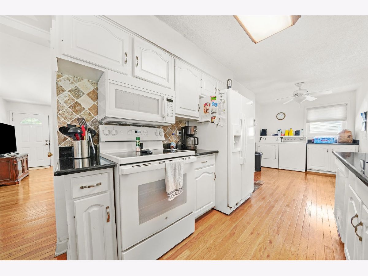
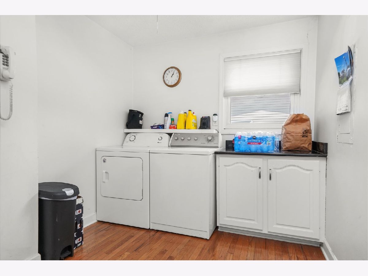
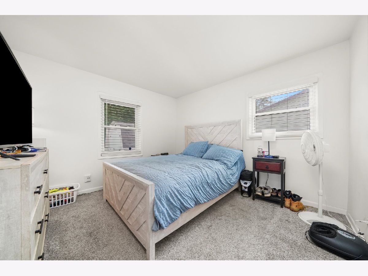
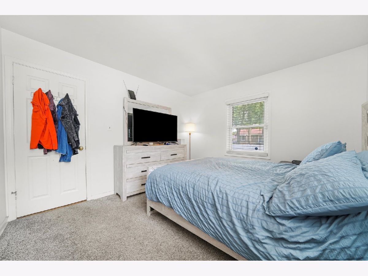
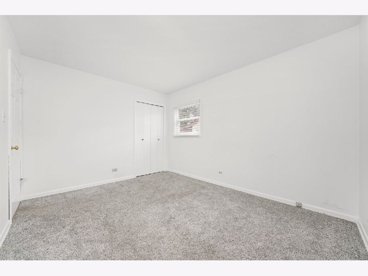
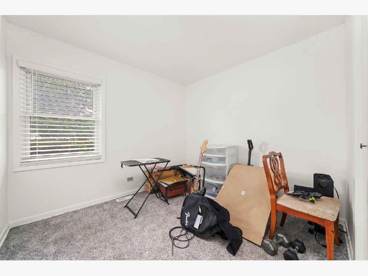
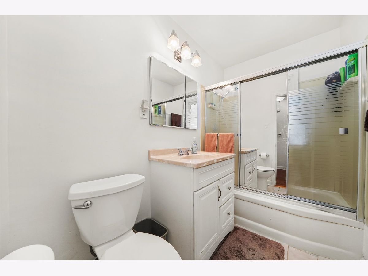
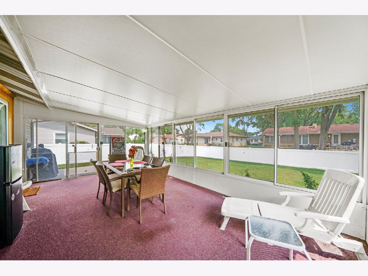
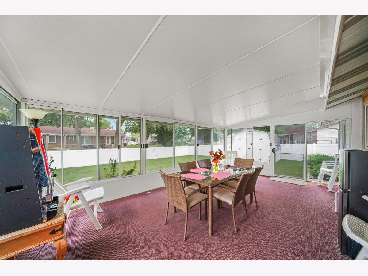
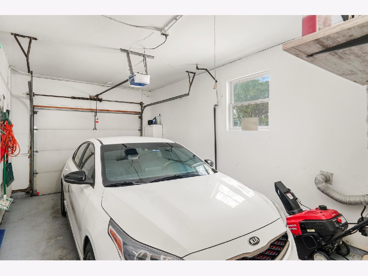
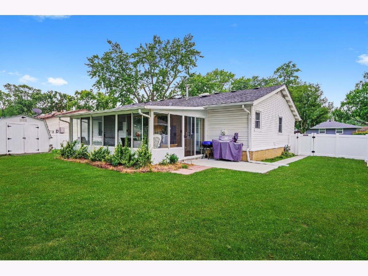
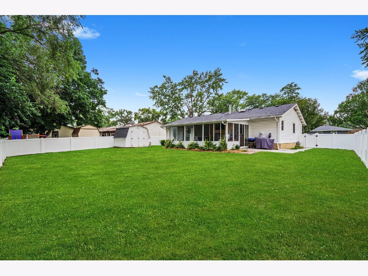
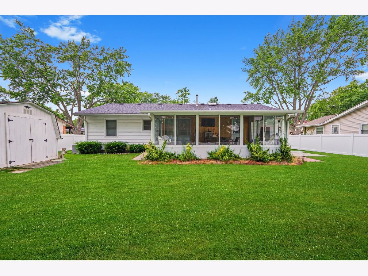
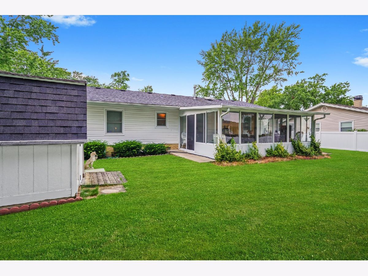
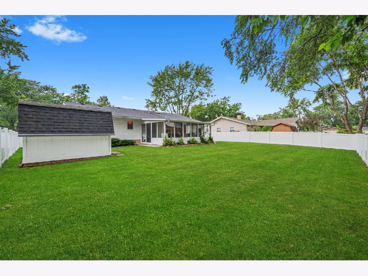
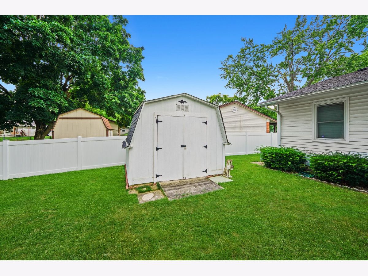
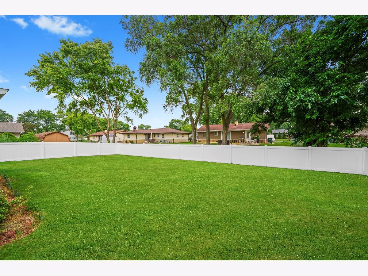
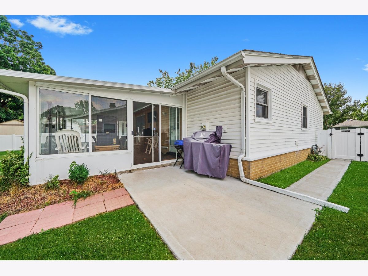
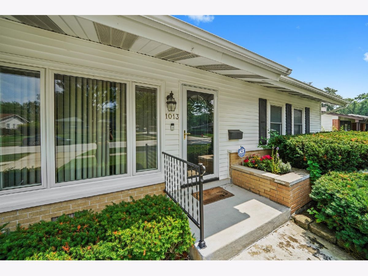
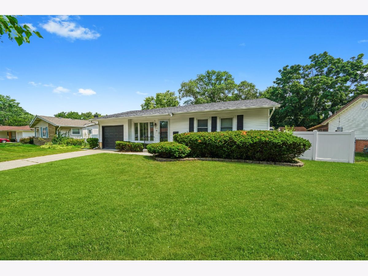
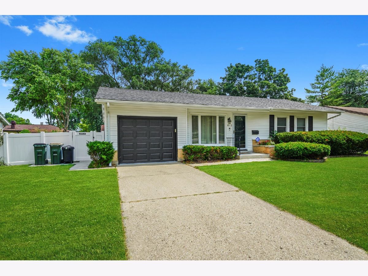
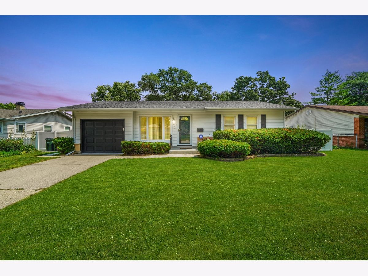
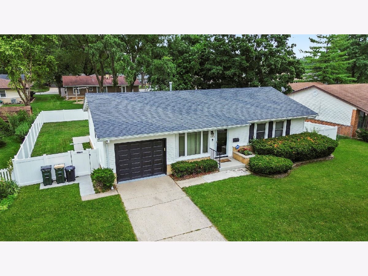
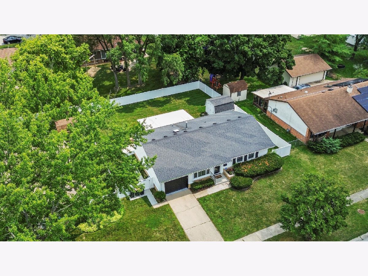
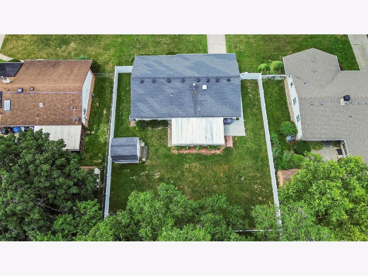
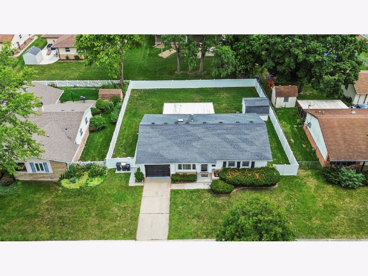
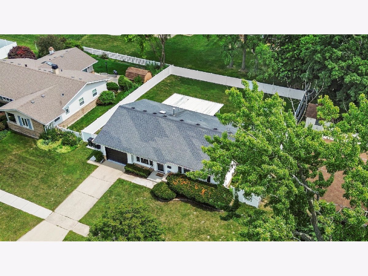
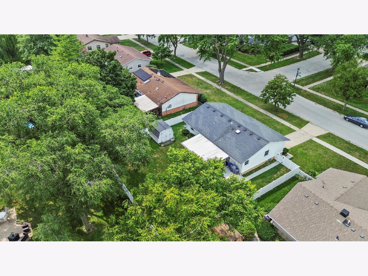
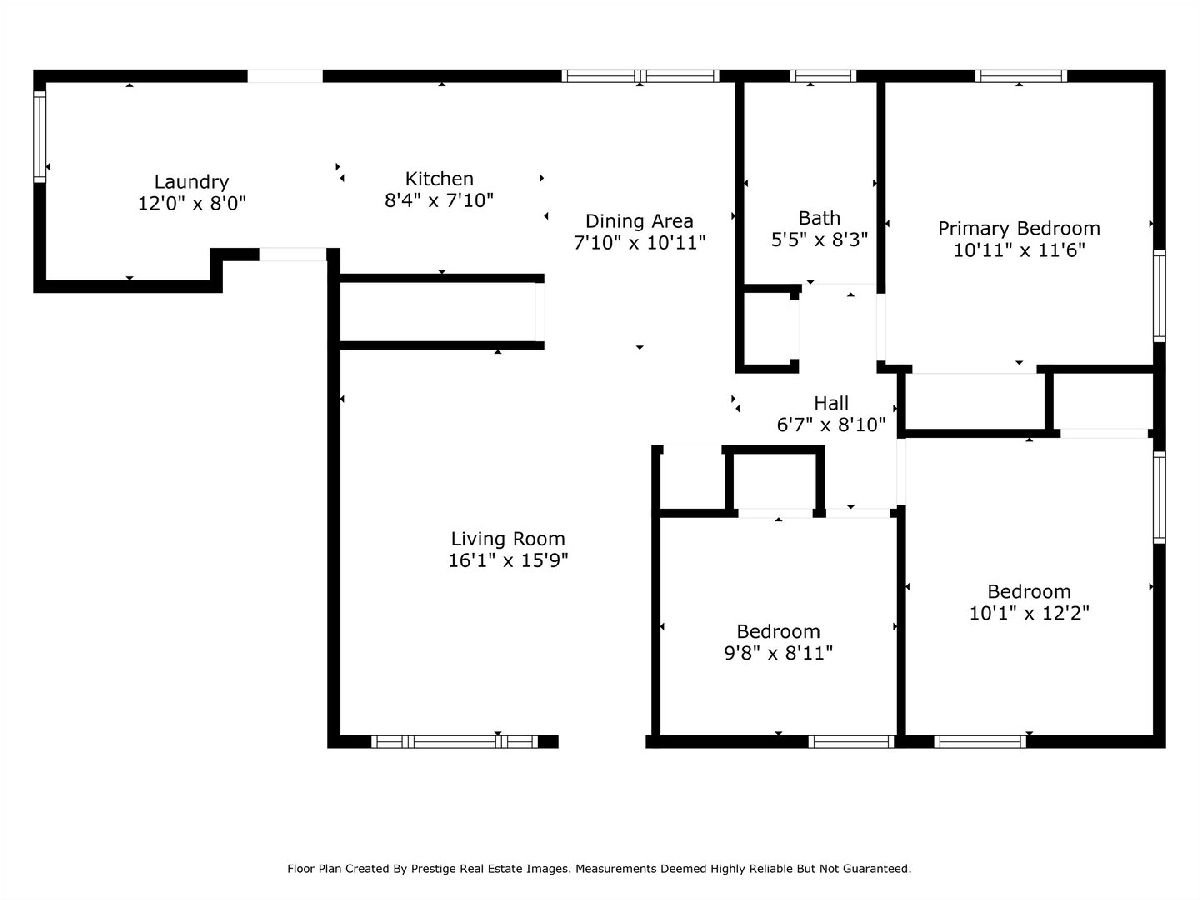
Room Specifics
Total Bedrooms: 3
Bedrooms Above Ground: 3
Bedrooms Below Ground: 0
Dimensions: —
Floor Type: —
Dimensions: —
Floor Type: —
Full Bathrooms: 1
Bathroom Amenities: —
Bathroom in Basement: 0
Rooms: —
Basement Description: —
Other Specifics
| 1 | |
| — | |
| — | |
| — | |
| — | |
| 72.6X110.2X73.1X110.5 | |
| — | |
| — | |
| — | |
| — | |
| Not in DB | |
| — | |
| — | |
| — | |
| — |
Tax History
| Year | Property Taxes |
|---|---|
| 2021 | $992 |
| 2025 | $1,000 |
Contact Agent
Nearby Similar Homes
Nearby Sold Comparables
Contact Agent
Listing Provided By
Real Broker LLC


