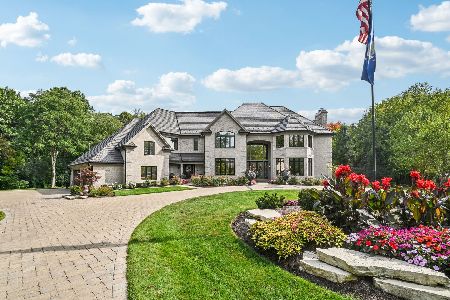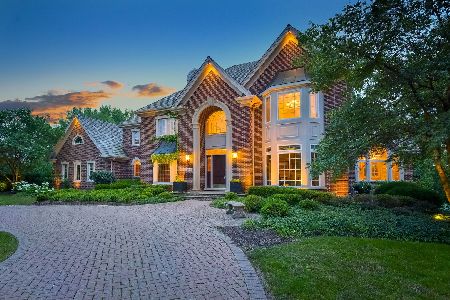1013 Fox Glen Drive, St Charles, Illinois 60174
$1,108,000
|
Sold
|
|
| Status: | Closed |
| Sqft: | 4,410 |
| Cost/Sqft: | $251 |
| Beds: | 4 |
| Baths: | 5 |
| Year Built: | 1993 |
| Property Taxes: | $18,545 |
| Days On Market: | 1333 |
| Lot Size: | 0,94 |
Description
Ranch living in the serene neighborhood of The Woods of Fox Glen! The curb appeal is just the start of this stunning 4 bedroom, 4.1 bath Brick Ranch home with walkout basement, pool and 3 car+ garage. A circular driveway escorts you past the professionally landscaped yard and up to the stunning custom wrought iron and glass double doors. Step inside the 2-story foyer onto beautiful custom hardwood floors. There is not an inch of carpet in this home! The voluminous living spaces are accentuated by 12' windows that flood the home with natural light and overlook the St. Charles Country Club Quarry holes. The family room boasts a fireplace, built-ins, and a shared balcony with the adjacent living room and eating area. The updated luxury kitchen offers rich cherry cabinets, a double oven, Sub-zero refrigerator, cooktop island, sunken in wet bar, and huge pantry under an eye-catching ceiling! The oversized master suite welcomes you with a fireplace, glass sliders to a private balcony, and immense walk through closet while the master bath offers a soaking tub, separate shower, and expansive double sink and vanity. An additional ensuite bedroom on the main floor is perfect for guests. Head downstairs to an additional level of living featuring 10' ceilings. Perfect for entertaining and pool parties! A 2nd family room with fireplace, an eating area, a 2nd kitchen, and a 2nd living room and incredible storage areas. Or head out and relax on one of the magazine-worthy, updated stone patios or pool deck. The pool features a motorized cover plus a safety cover. The unique pool bathroom with exterior access from the pool deck has rubber floors, shower stall, and bench area making pool parties a breeze! Round out this spectacular home with an office, and endless storage space. Value-Added Features: Updated pool equipment, liner; Full tear off cedar roof in 2021; motorized blinds; bamboo flooring in basement; Updated light fixtures, bath fixtures and door hardware; Stone terraces, steps, patios and pool deck; Balconies redone: Much more!
Property Specifics
| Single Family | |
| — | |
| — | |
| 1993 | |
| — | |
| — | |
| No | |
| 0.94 |
| Kane | |
| Woods Of Fox Glen | |
| 450 / Annual | |
| — | |
| — | |
| — | |
| 11377902 | |
| 0914302001 |
Nearby Schools
| NAME: | DISTRICT: | DISTANCE: | |
|---|---|---|---|
|
Grade School
Norton Creek Elementary School |
303 | — | |
|
Middle School
Wredling Middle School |
303 | Not in DB | |
|
High School
St. Charles East High School |
303 | Not in DB | |
Property History
| DATE: | EVENT: | PRICE: | SOURCE: |
|---|---|---|---|
| 26 Oct, 2012 | Sold | $735,000 | MRED MLS |
| 8 Sep, 2012 | Under contract | $849,800 | MRED MLS |
| — | Last price change | $899,000 | MRED MLS |
| 12 Jun, 2012 | Listed for sale | $1,100,000 | MRED MLS |
| 28 Jun, 2022 | Sold | $1,108,000 | MRED MLS |
| 23 Apr, 2022 | Under contract | $1,108,000 | MRED MLS |
| 18 Apr, 2022 | Listed for sale | $1,108,000 | MRED MLS |
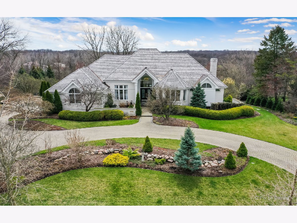
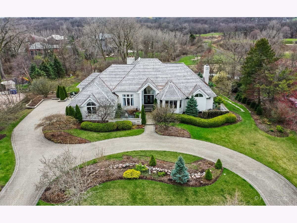
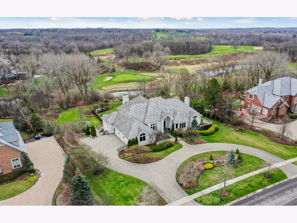
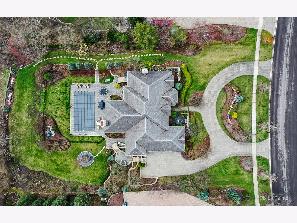
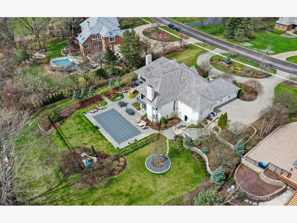
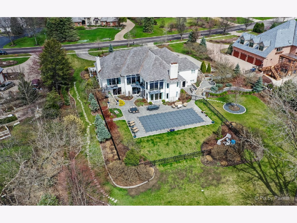
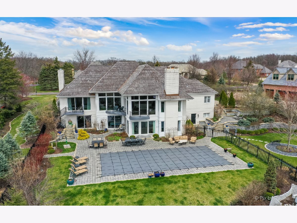
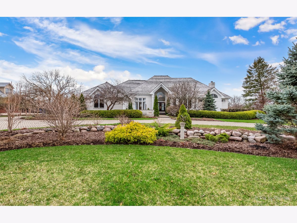
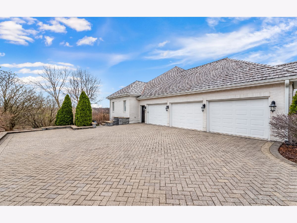
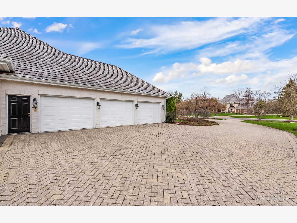
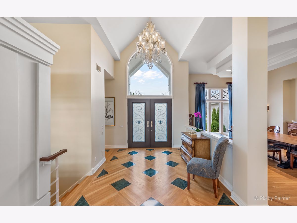
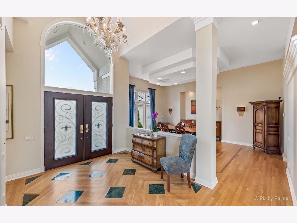
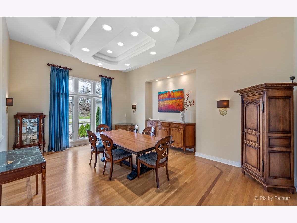
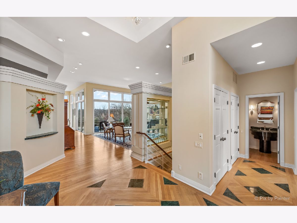
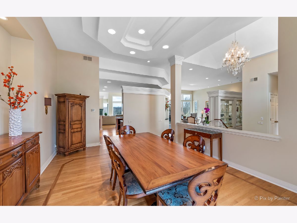
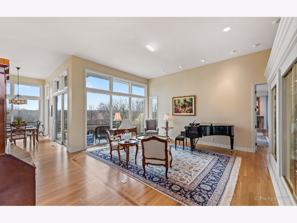
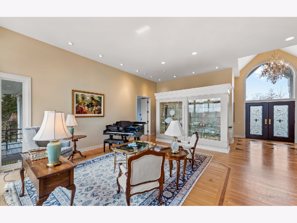
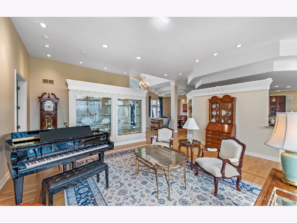
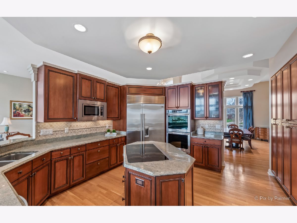
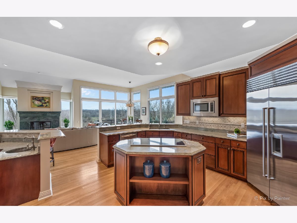
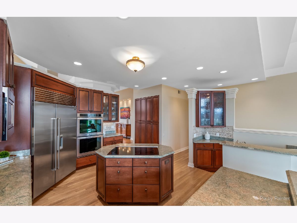
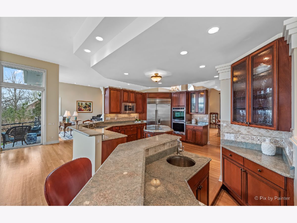
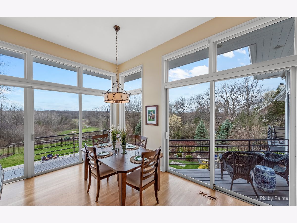
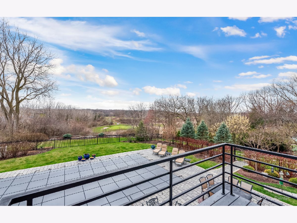
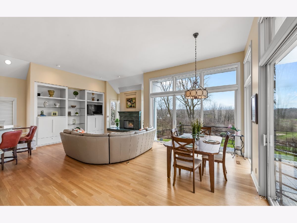
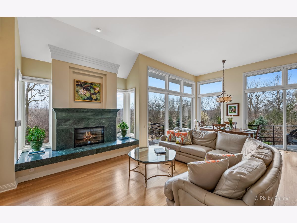
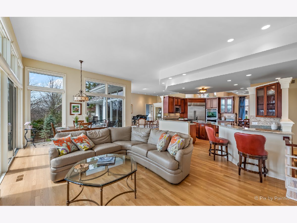
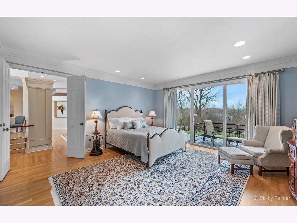
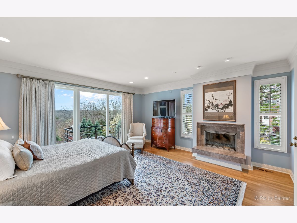
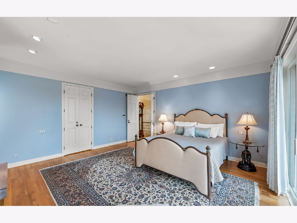
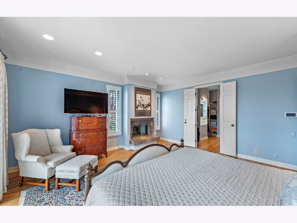
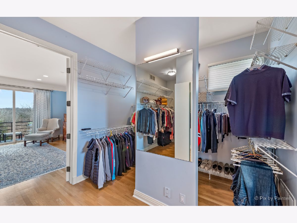
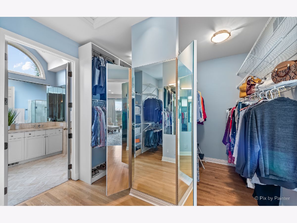
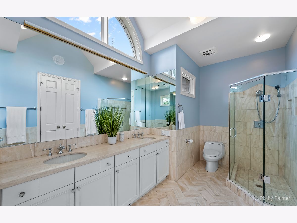
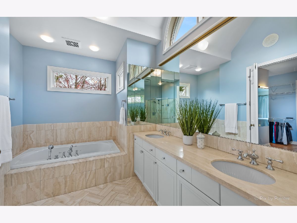
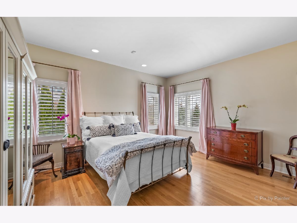
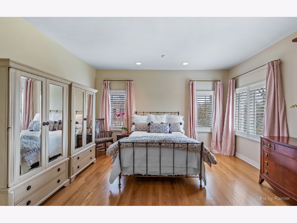
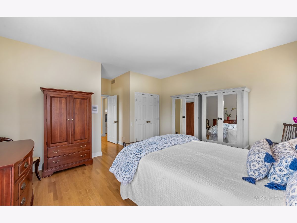
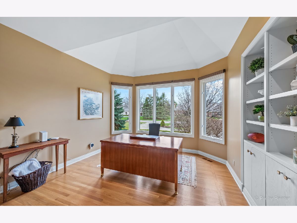
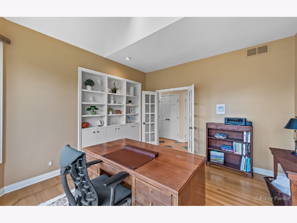
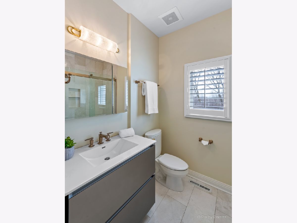
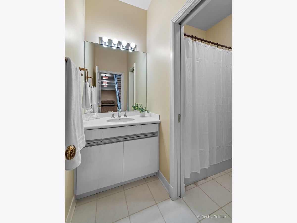
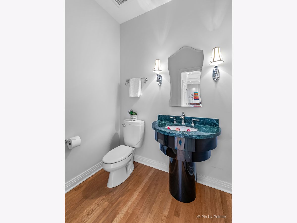
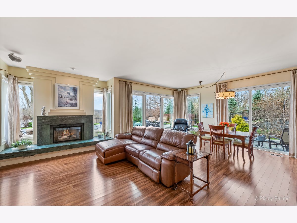
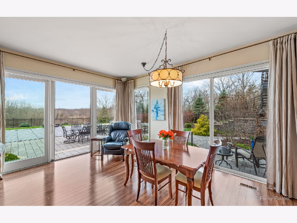
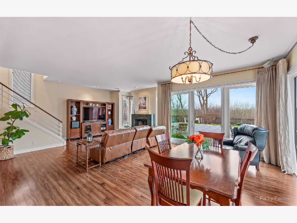
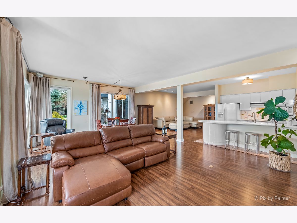
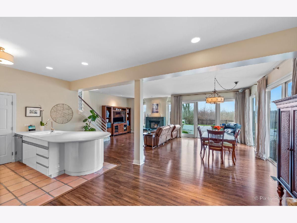
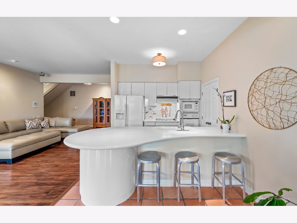
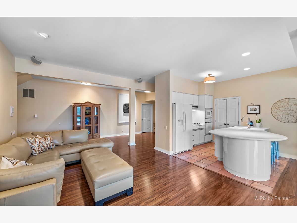
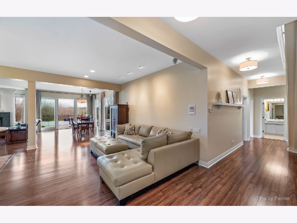
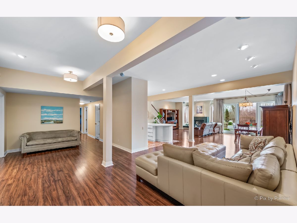
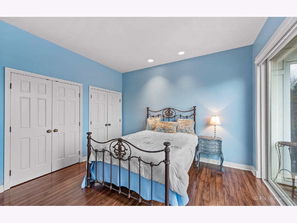
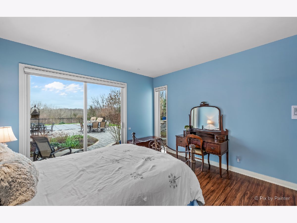
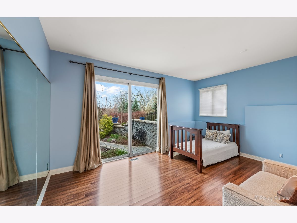
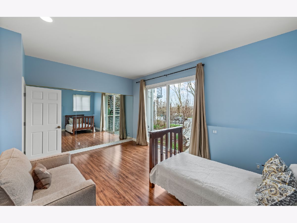
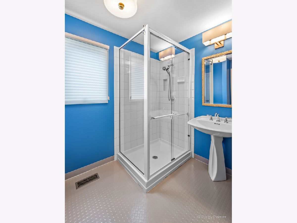
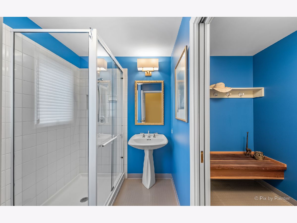
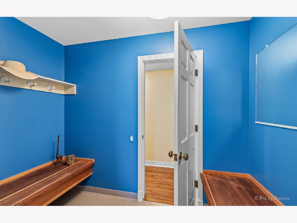
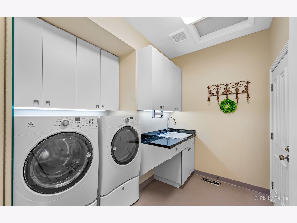
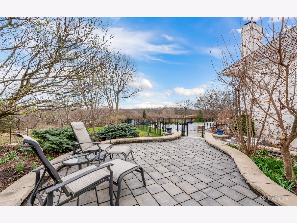
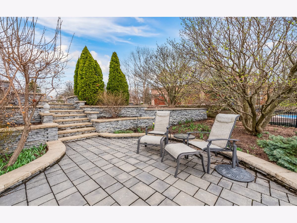
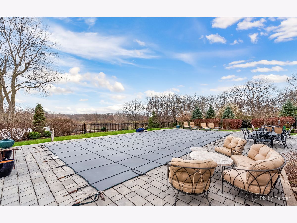
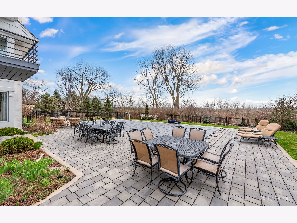
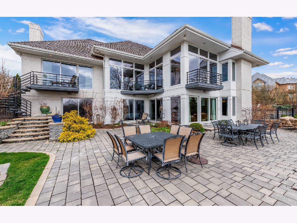
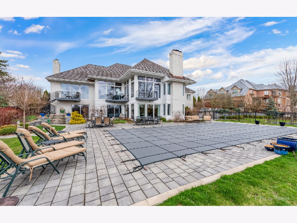
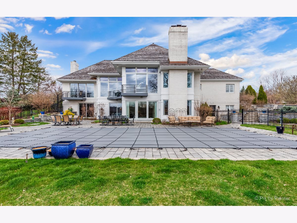
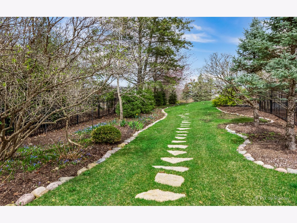
Room Specifics
Total Bedrooms: 4
Bedrooms Above Ground: 4
Bedrooms Below Ground: 0
Dimensions: —
Floor Type: —
Dimensions: —
Floor Type: —
Dimensions: —
Floor Type: —
Full Bathrooms: 5
Bathroom Amenities: Separate Shower,Double Sink,Soaking Tub
Bathroom in Basement: 1
Rooms: —
Basement Description: Finished,Exterior Access,Rec/Family Area,Storage Space
Other Specifics
| 3 | |
| — | |
| Brick,Circular | |
| — | |
| — | |
| 155 X 262 X 180 X 235 | |
| Unfinished | |
| — | |
| — | |
| — | |
| Not in DB | |
| — | |
| — | |
| — | |
| — |
Tax History
| Year | Property Taxes |
|---|---|
| 2012 | $21,355 |
| 2022 | $18,545 |
Contact Agent
Nearby Sold Comparables
Contact Agent
Listing Provided By
Keller Williams Inspire - Geneva

