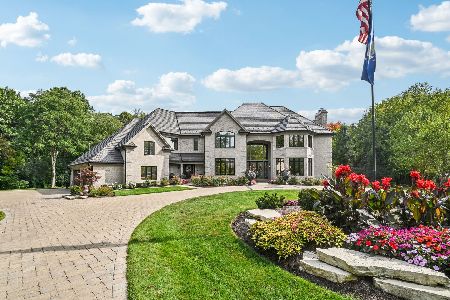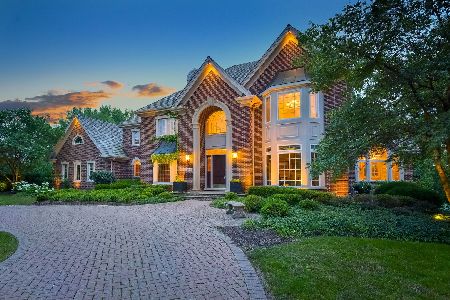937 Fox Glen Drive, St Charles, Illinois 60174
$1,100,000
|
Sold
|
|
| Status: | Closed |
| Sqft: | 7,000 |
| Cost/Sqft: | $200 |
| Beds: | 7 |
| Baths: | 7 |
| Year Built: | 1994 |
| Property Taxes: | $33,049 |
| Days On Market: | 6033 |
| Lot Size: | 0,93 |
Description
Exceptional home in Woods of Fox Glen! Built by Havlicek and recently updated, this home is quite impressive! Brick paver circular drive, amazing back yard w/water features & stunning views from the deck & gazebo! Beautifully appointed thru-out w/almost 10,000 sf of living space including the finished walk-out lower level & 3rd floor suite! Gourmet kitchen w/custom cabinets, Sub Zero & Wolf! Wine room, huge mudroom..
Property Specifics
| Single Family | |
| — | |
| Georgian | |
| 1994 | |
| Full,Walkout | |
| CUSTOM | |
| No | |
| 0.93 |
| Kane | |
| Woods Of Fox Glen | |
| 275 / Annual | |
| None | |
| Public | |
| Public Sewer | |
| 07281217 | |
| 0914302003 |
Property History
| DATE: | EVENT: | PRICE: | SOURCE: |
|---|---|---|---|
| 17 Jun, 2011 | Sold | $1,100,000 | MRED MLS |
| 18 May, 2011 | Under contract | $1,399,000 | MRED MLS |
| — | Last price change | $1,450,000 | MRED MLS |
| 24 Jul, 2009 | Listed for sale | $1,695,000 | MRED MLS |
| 25 Jun, 2018 | Sold | $1,175,000 | MRED MLS |
| 16 May, 2018 | Under contract | $1,395,000 | MRED MLS |
| 12 Jan, 2018 | Listed for sale | $1,395,000 | MRED MLS |
| 24 Nov, 2021 | Sold | $1,035,000 | MRED MLS |
| 13 Oct, 2021 | Under contract | $1,090,000 | MRED MLS |
| — | Last price change | $1,185,000 | MRED MLS |
| 17 Sep, 2021 | Listed for sale | $1,185,000 | MRED MLS |
Room Specifics
Total Bedrooms: 7
Bedrooms Above Ground: 7
Bedrooms Below Ground: 0
Dimensions: —
Floor Type: Carpet
Dimensions: —
Floor Type: Carpet
Dimensions: —
Floor Type: Carpet
Dimensions: —
Floor Type: —
Dimensions: —
Floor Type: —
Dimensions: —
Floor Type: —
Full Bathrooms: 7
Bathroom Amenities: Whirlpool,Separate Shower,Double Sink
Bathroom in Basement: 1
Rooms: Bonus Room,Bedroom 5,Bedroom 6,Bedroom 7,Eating Area,Media Room,Play Room,Recreation Room,Suite,Study
Basement Description: Finished
Other Specifics
| 4 | |
| Concrete Perimeter | |
| Brick,Circular | |
| Deck, Patio, Gazebo | |
| Landscaped | |
| 164X245 | |
| — | |
| Full | |
| Vaulted/Cathedral Ceilings, Skylight(s), Bar-Dry, Bar-Wet, In-Law Arrangement | |
| Double Oven, Range, Microwave, Dishwasher, Refrigerator, Bar Fridge, Washer, Dryer, Disposal | |
| Not in DB | |
| Sidewalks, Street Lights, Street Paved | |
| — | |
| — | |
| Wood Burning, Gas Log, Gas Starter |
Tax History
| Year | Property Taxes |
|---|---|
| 2011 | $33,049 |
| 2018 | $28,444 |
| 2021 | $29,481 |
Contact Agent
Nearby Sold Comparables
Contact Agent
Listing Provided By
Coldwell Banker Residential






