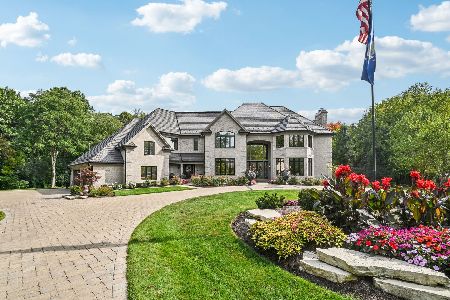937 Fox Glen Drive, St Charles, Illinois 60174
$1,035,000
|
Sold
|
|
| Status: | Closed |
| Sqft: | 7,000 |
| Cost/Sqft: | $156 |
| Beds: | 6 |
| Baths: | 7 |
| Year Built: | 1994 |
| Property Taxes: | $29,481 |
| Days On Market: | 1595 |
| Lot Size: | 0,93 |
Description
Looking for a home that makes a statement? This all brick home is located in the desired Woods of Fox Glen. Built by Havicek Builders. This home features a grand foyer with gorgeous marble flooring and curved staircase. This elegant home includes 6 bedrooms, a primary ensuite, 3rd floor ensuite and 5/2 bathrooms. The main level has a beautiful open kitchen with a large center island, Sub-Zero and Wolf appliances, butlers room, elegant dining room, spacious sun filled breakfast room offering amazing backyard views, access to the large outdoor deck, an executive home office with stately custom built ins, library, family room with fireplace and oversized laundry room. The spacious primary suite features a seating area, 2 walk in closets, spa like bath with double vanity, jacuzzi tub, and a separate shower. The fully finished basement is made for entertaining with a full bar, 2nd family room with fireplace, card room, wine room, full bathroom, workout room with mirrored wall and walks out to an expanded outdoor living area. From the outdoors enjoy the sweeping views of an amazing yard with firepit, calming water features, a newly renovated outdoor deck made of Azek composite material and a fully functional, dry, outdoor hideaway or gathering place, located under the boards and created with an under-deck drainage system, featuring new sliding glass doors and stamped concrete. This home also backs to the St. Charles Country Club. Please view the floor plans to get a complete view of this home.
Property Specifics
| Single Family | |
| — | |
| Georgian | |
| 1994 | |
| Full,Walkout | |
| CUSTOM | |
| No | |
| 0.93 |
| Kane | |
| Woods Of Fox Glen | |
| 400 / Annual | |
| None | |
| Public | |
| Public Sewer | |
| 11222858 | |
| 0914302003 |
Nearby Schools
| NAME: | DISTRICT: | DISTANCE: | |
|---|---|---|---|
|
Middle School
Wredling Middle School |
303 | Not in DB | |
|
High School
St Charles East High School |
303 | Not in DB | |
Property History
| DATE: | EVENT: | PRICE: | SOURCE: |
|---|---|---|---|
| 17 Jun, 2011 | Sold | $1,100,000 | MRED MLS |
| 18 May, 2011 | Under contract | $1,399,000 | MRED MLS |
| — | Last price change | $1,450,000 | MRED MLS |
| 24 Jul, 2009 | Listed for sale | $1,695,000 | MRED MLS |
| 25 Jun, 2018 | Sold | $1,175,000 | MRED MLS |
| 16 May, 2018 | Under contract | $1,395,000 | MRED MLS |
| 12 Jan, 2018 | Listed for sale | $1,395,000 | MRED MLS |
| 24 Nov, 2021 | Sold | $1,035,000 | MRED MLS |
| 13 Oct, 2021 | Under contract | $1,090,000 | MRED MLS |
| — | Last price change | $1,185,000 | MRED MLS |
| 17 Sep, 2021 | Listed for sale | $1,185,000 | MRED MLS |
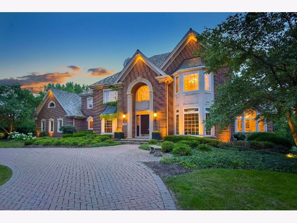
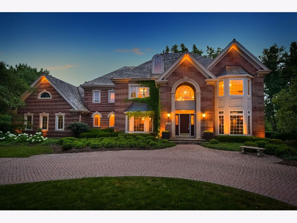
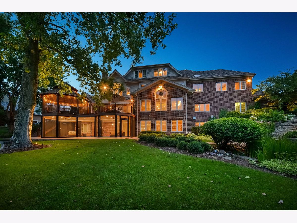
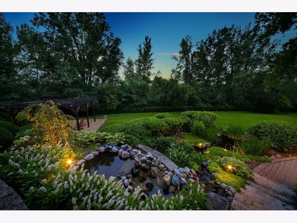
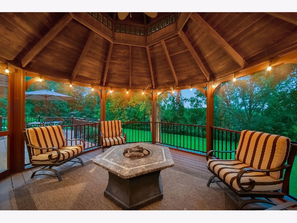
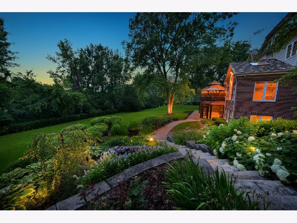
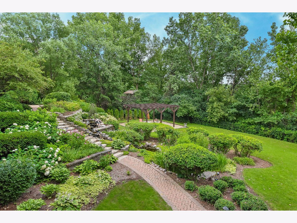
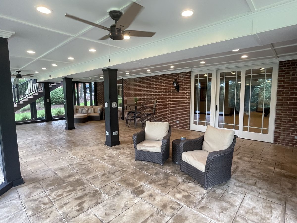
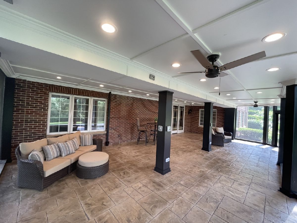
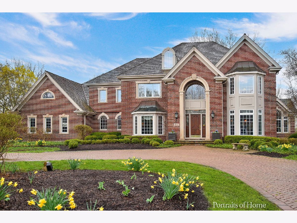
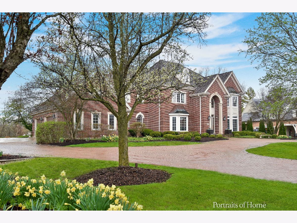
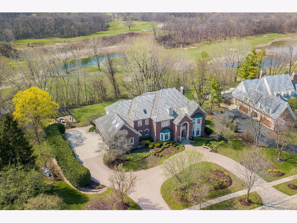
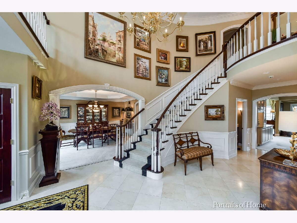
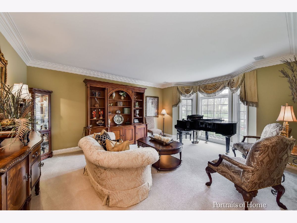
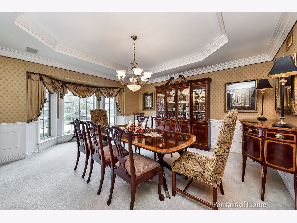
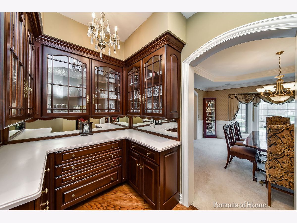
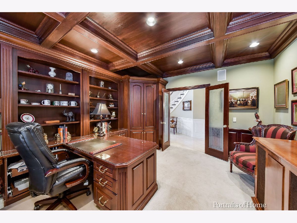
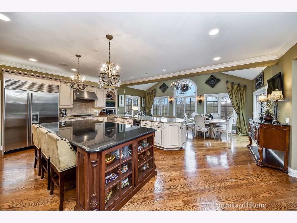
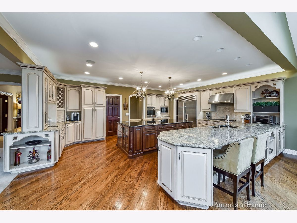
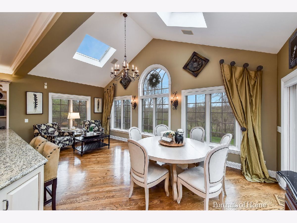
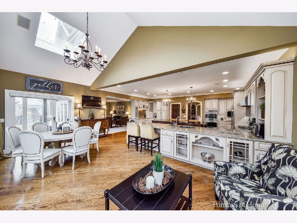
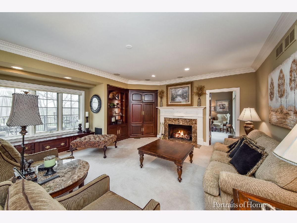
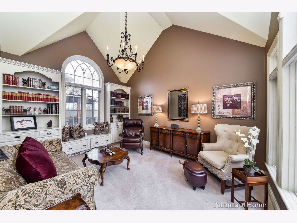
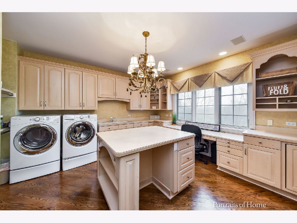
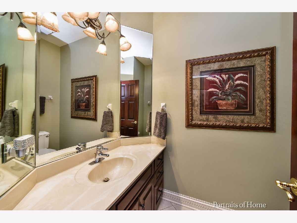
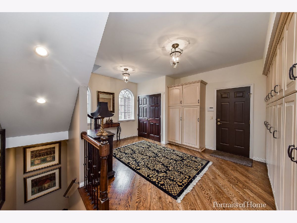
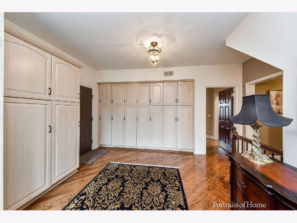
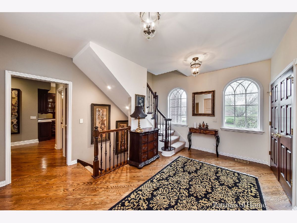
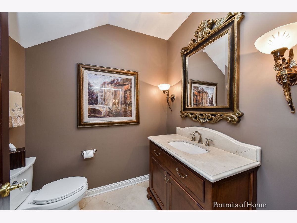
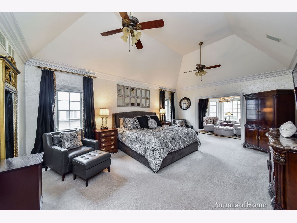
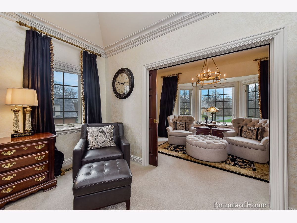
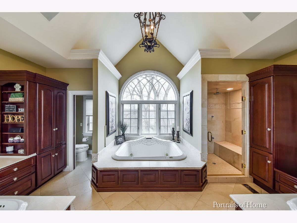
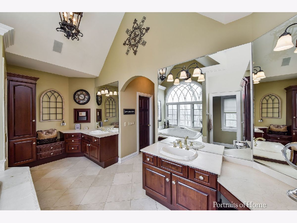
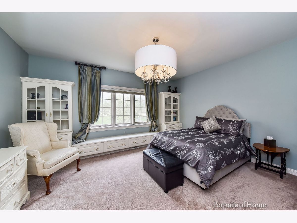
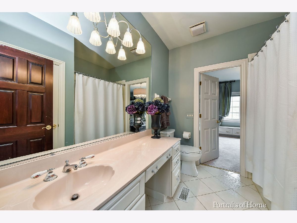
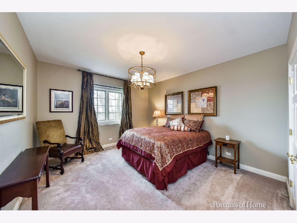
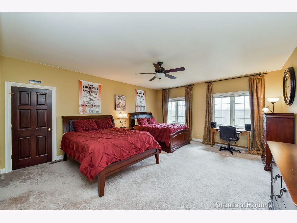
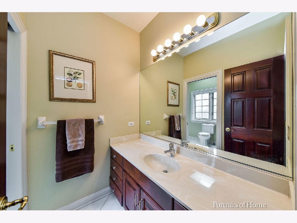
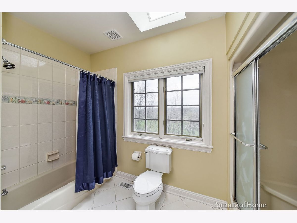
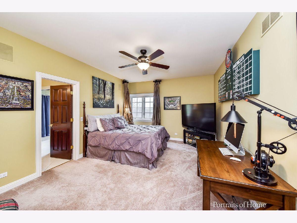
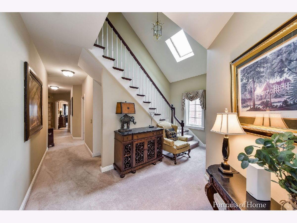
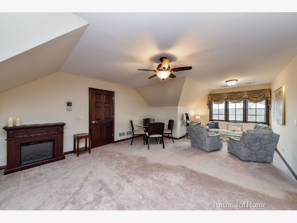
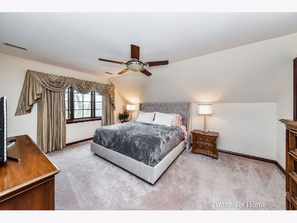
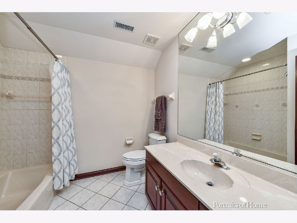
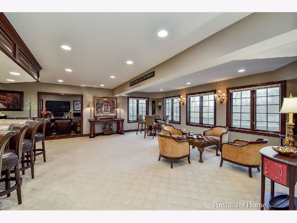
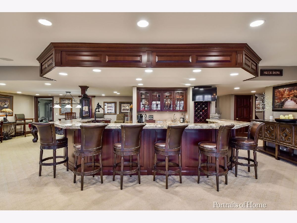
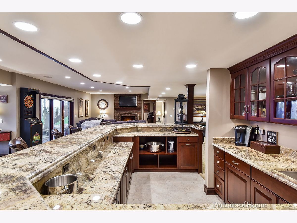
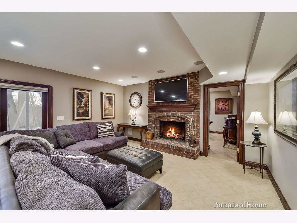
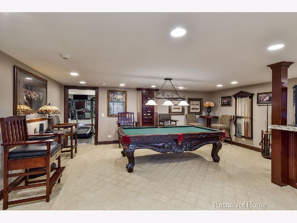
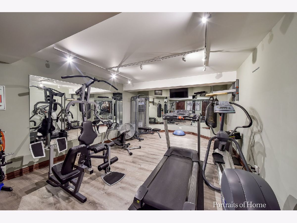
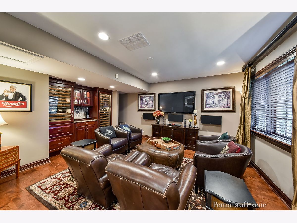
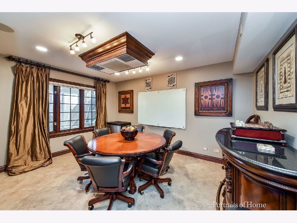
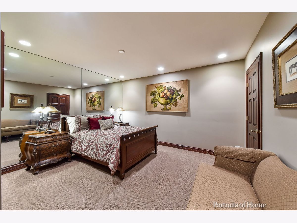
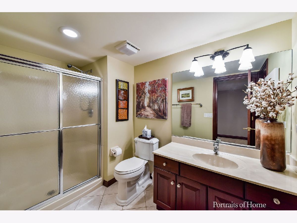
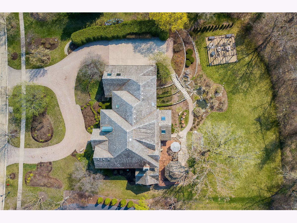
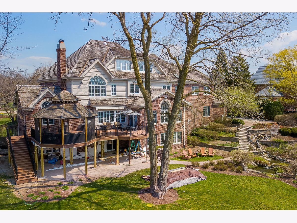
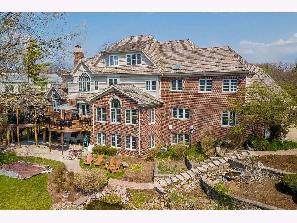
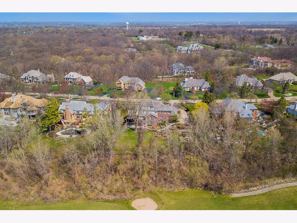
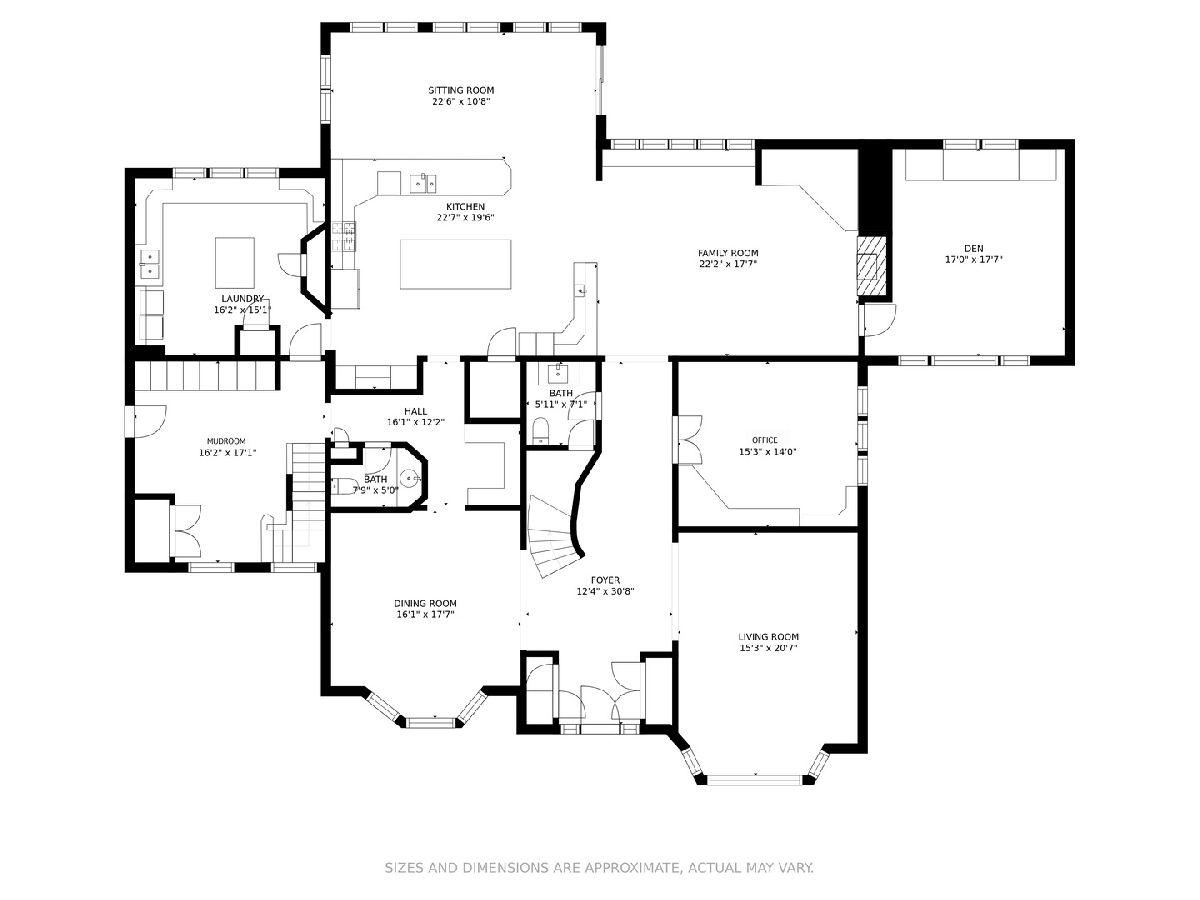
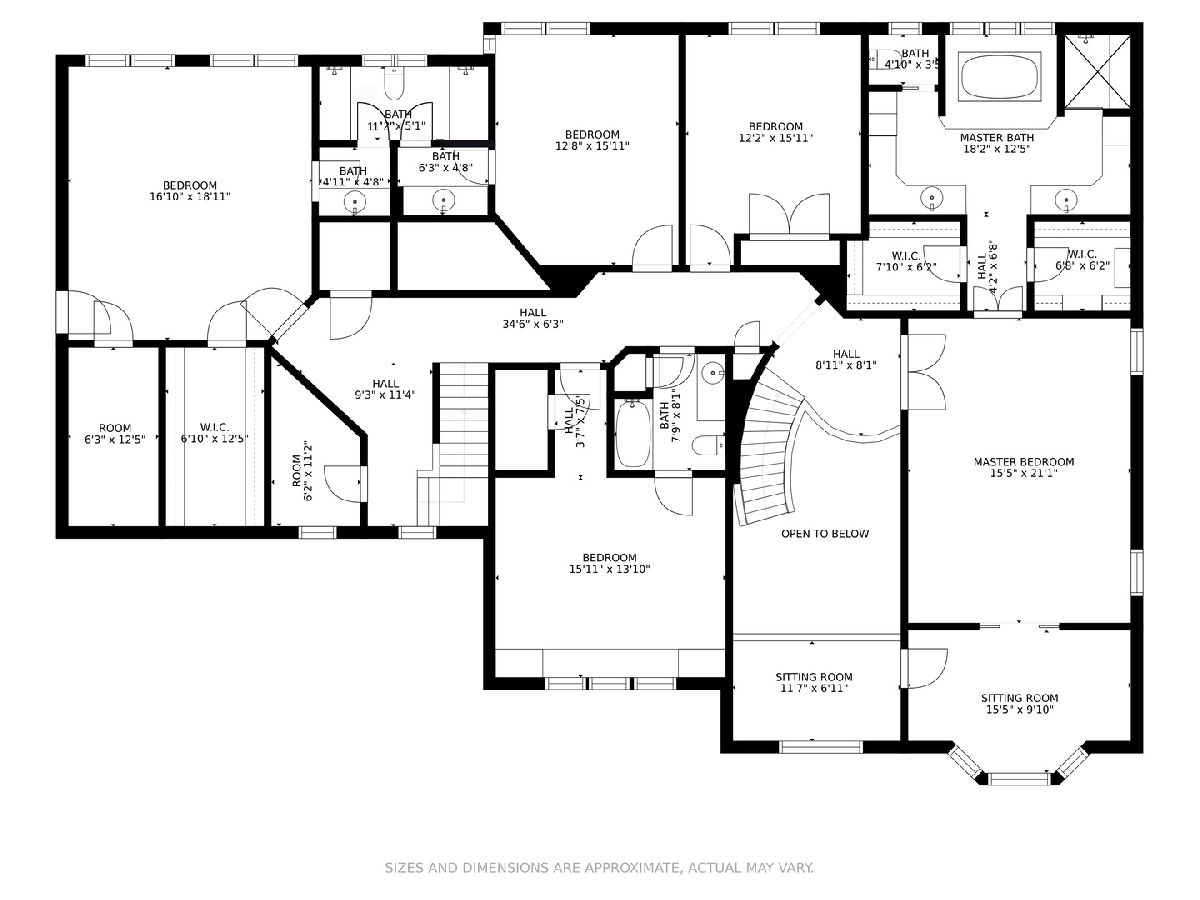
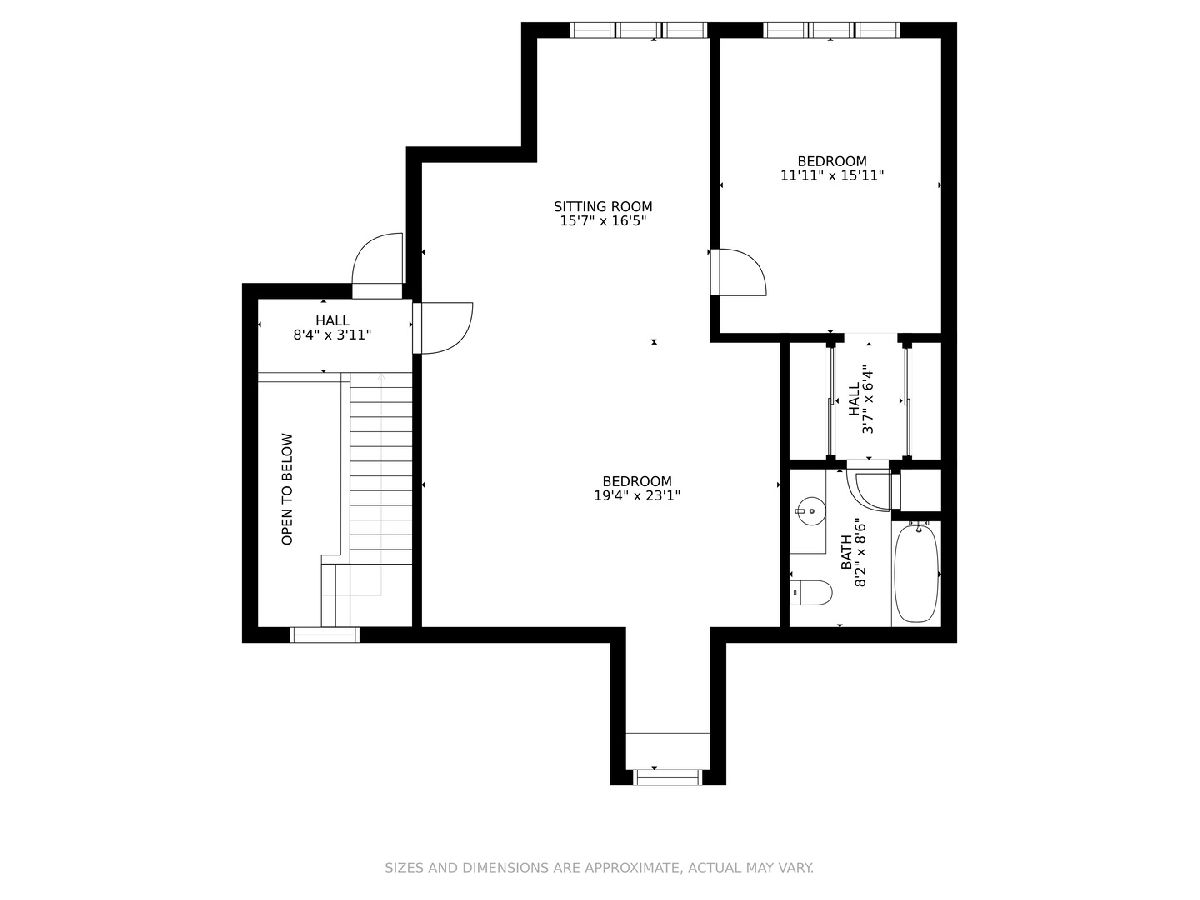
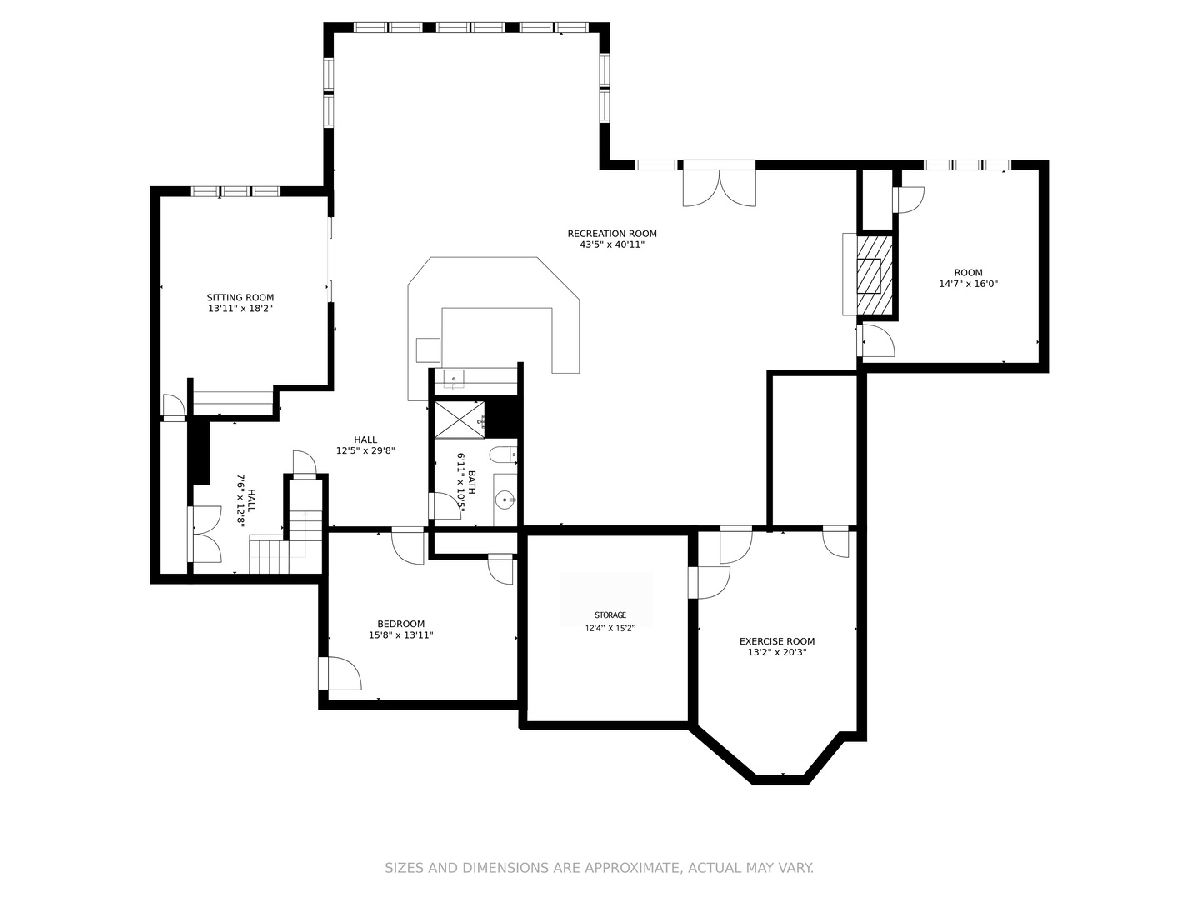
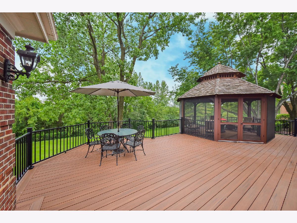
Room Specifics
Total Bedrooms: 6
Bedrooms Above Ground: 6
Bedrooms Below Ground: 0
Dimensions: —
Floor Type: Carpet
Dimensions: —
Floor Type: Carpet
Dimensions: —
Floor Type: Carpet
Dimensions: —
Floor Type: —
Dimensions: —
Floor Type: —
Full Bathrooms: 7
Bathroom Amenities: Whirlpool,Separate Shower,Double Sink
Bathroom in Basement: 1
Rooms: Bedroom 5,Bedroom 6,Suite,Bonus Room,Office,Exercise Room
Basement Description: Finished,Storage Space
Other Specifics
| 4 | |
| Concrete Perimeter | |
| Brick,Circular | |
| Deck, Patio | |
| Landscaped | |
| 164 X 245 | |
| — | |
| Full | |
| Vaulted/Cathedral Ceilings, Skylight(s), Bar-Dry, Bar-Wet, In-Law Arrangement | |
| Double Oven, Range, Microwave, Dishwasher, Refrigerator, Bar Fridge, Washer, Dryer, Disposal | |
| Not in DB | |
| Curbs, Sidewalks, Street Lights, Street Paved | |
| — | |
| — | |
| Wood Burning, Gas Log, Gas Starter |
Tax History
| Year | Property Taxes |
|---|---|
| 2011 | $33,049 |
| 2018 | $28,444 |
| 2021 | $29,481 |
Contact Agent
Nearby Sold Comparables
Contact Agent
Listing Provided By
Keller Williams Premiere Properties

