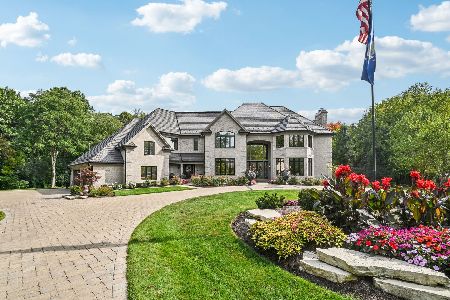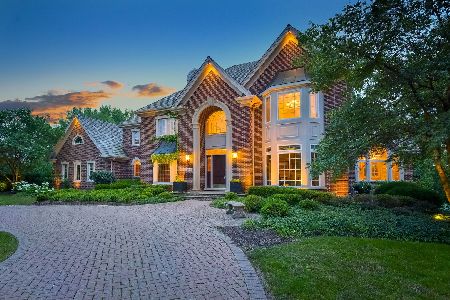929 Fox Glen Drive, St Charles, Illinois 60174
$739,000
|
Sold
|
|
| Status: | Closed |
| Sqft: | 8,748 |
| Cost/Sqft: | $86 |
| Beds: | 4 |
| Baths: | 7 |
| Year Built: | 1990 |
| Property Taxes: | $24,190 |
| Days On Market: | 2404 |
| Lot Size: | 0,94 |
Description
Exceptional home & value-enjoy 8,700 sq ft of living in this custom home located on one of the most scenic lots to be found!!This high gently sloping private lot commands amazing year-round wooded & water views that overlook the St. Charles Country Club Golf Course...The beautifully landscaped yard w/in-ground pool & built-in spa is stunning!This impressive home has exceptional millwork & detail throughout & a fabulous open floor plan...Foyer w/floating stairway...Liv rm w/19 ft ceil & fireplace... Dramatic 2- sty fam rm w/soaring fireplace,recessed wet bar & walls of stacked widows...Granite kitch w/SS appls opens to upper decks & incredible yard...Richly paneled den w/fireplace & boxed beamed ceil...The 2nd floor features a versatile 31x17 loft w/wide planked hdwd flooring...Master bdrm retreat w/luxurious vaulted bth w/body spray shower-3 spacious bdrms each w/en-suite bath!!Finished deep pour walk-out bsmt opens to expansive patios...Recent updates include wood shake roof,windows,flooring,fixtures...
Property Specifics
| Single Family | |
| — | |
| French Provincial | |
| 1990 | |
| Full,Walkout | |
| CUSTOM | |
| No | |
| 0.94 |
| Kane | |
| Woods Of Fox Glen | |
| 245 / Annual | |
| None | |
| Public | |
| Public Sewer | |
| 10385925 | |
| 0914302004 |
Nearby Schools
| NAME: | DISTRICT: | DISTANCE: | |
|---|---|---|---|
|
Grade School
Fox Ridge Elementary School |
303 | — | |
|
Middle School
Wredling Middle School |
303 | Not in DB | |
|
High School
St Charles East High School |
303 | Not in DB | |
Property History
| DATE: | EVENT: | PRICE: | SOURCE: |
|---|---|---|---|
| 6 Dec, 2019 | Sold | $739,000 | MRED MLS |
| 7 Nov, 2019 | Under contract | $750,000 | MRED MLS |
| — | Last price change | $760,000 | MRED MLS |
| 20 May, 2019 | Listed for sale | $850,000 | MRED MLS |
Room Specifics
Total Bedrooms: 4
Bedrooms Above Ground: 4
Bedrooms Below Ground: 0
Dimensions: —
Floor Type: Carpet
Dimensions: —
Floor Type: Carpet
Dimensions: —
Floor Type: Carpet
Full Bathrooms: 7
Bathroom Amenities: Whirlpool,Separate Shower,Double Sink,Bidet
Bathroom in Basement: 1
Rooms: Den,Loft,Recreation Room,Media Room,Foyer
Basement Description: Finished,Exterior Access
Other Specifics
| 4 | |
| Concrete Perimeter | |
| Asphalt,Circular,Side Drive | |
| Balcony, Deck, Patio, In Ground Pool | |
| Golf Course Lot,Landscaped,Pond(s),Water View,Wooded | |
| 160X256X144X258 | |
| Unfinished | |
| Full | |
| Vaulted/Cathedral Ceilings, Skylight(s), Sauna/Steam Room, Bar-Wet | |
| Double Oven, Range, Microwave, Dishwasher, Refrigerator, Disposal | |
| Not in DB | |
| Sidewalks, Street Lights, Street Paved | |
| — | |
| — | |
| Attached Fireplace Doors/Screen, Gas Log |
Tax History
| Year | Property Taxes |
|---|---|
| 2019 | $24,190 |
Contact Agent
Nearby Sold Comparables
Contact Agent
Listing Provided By
REMAX All Pro - St Charles






